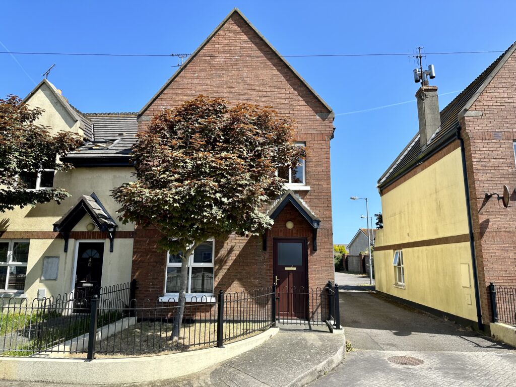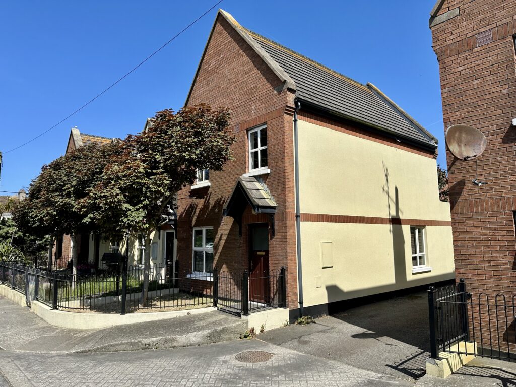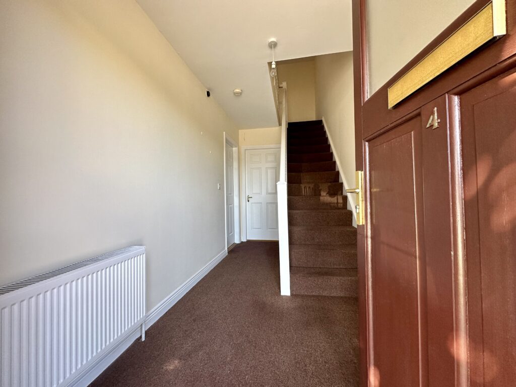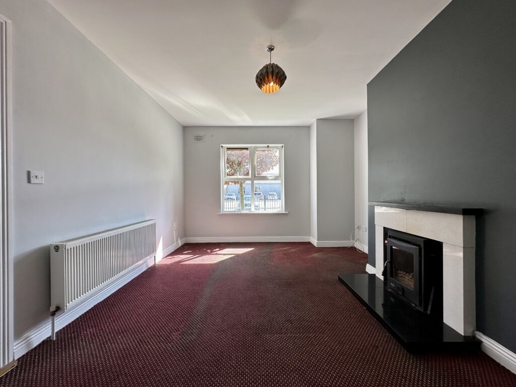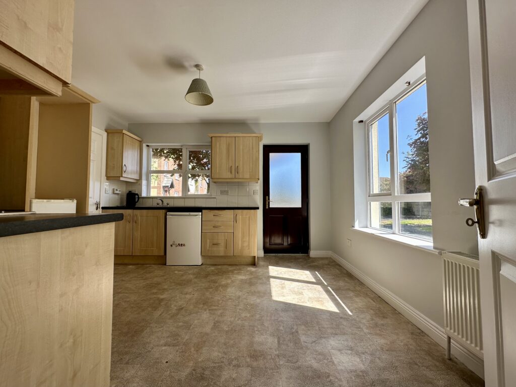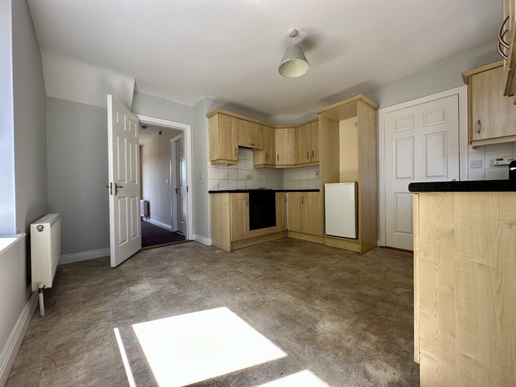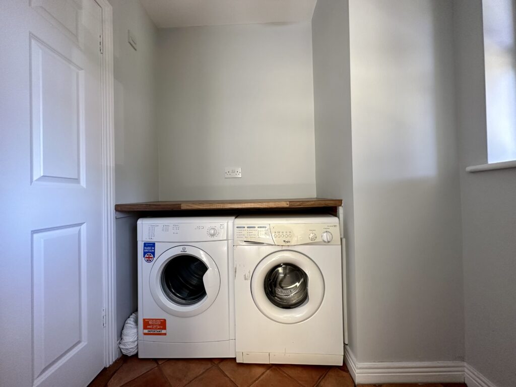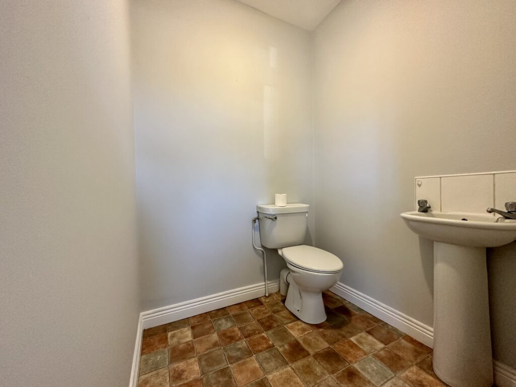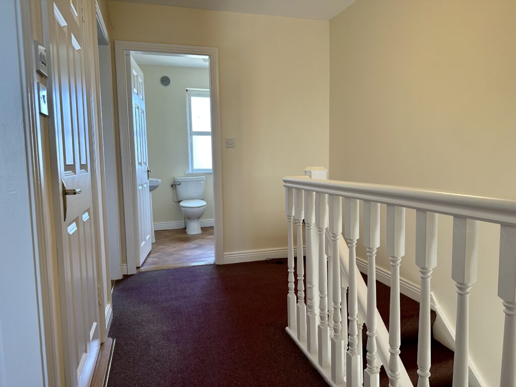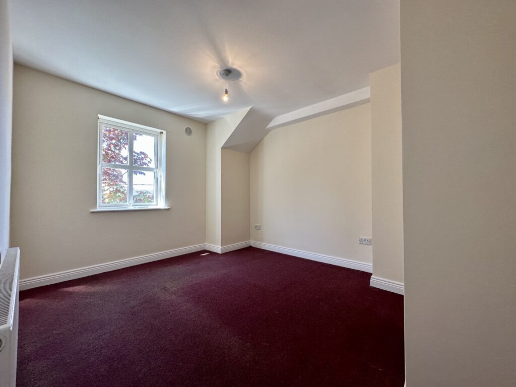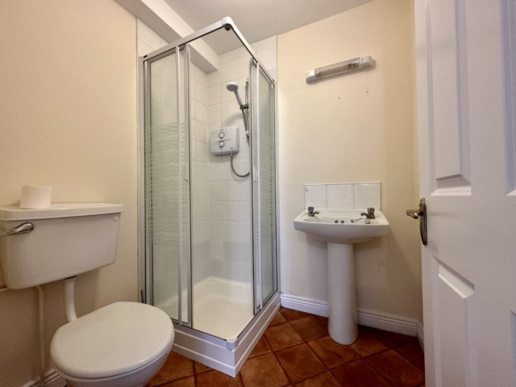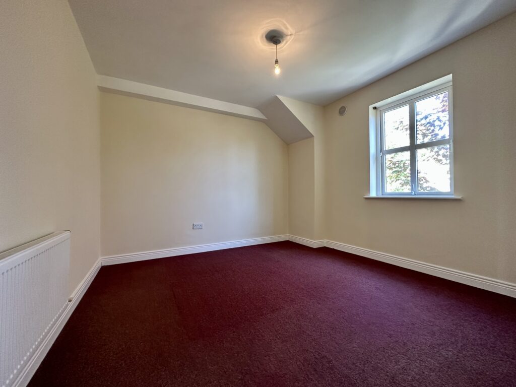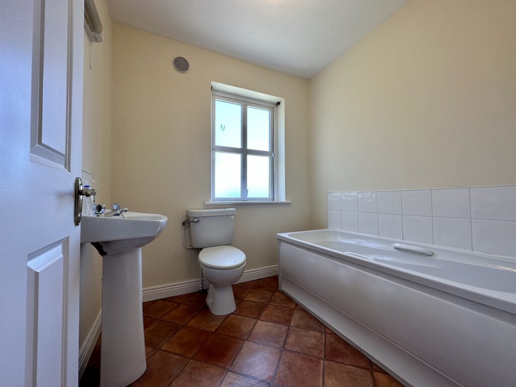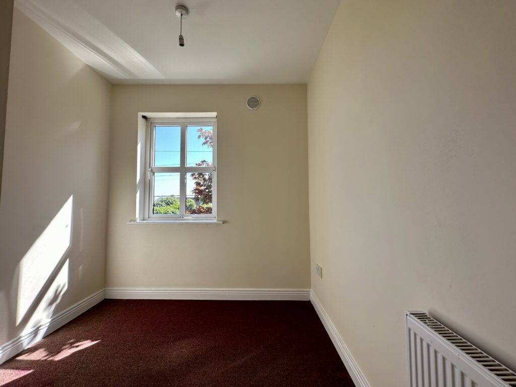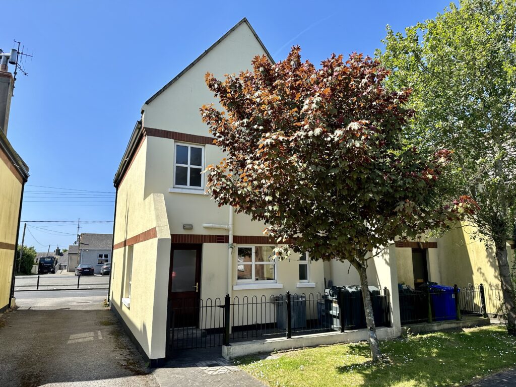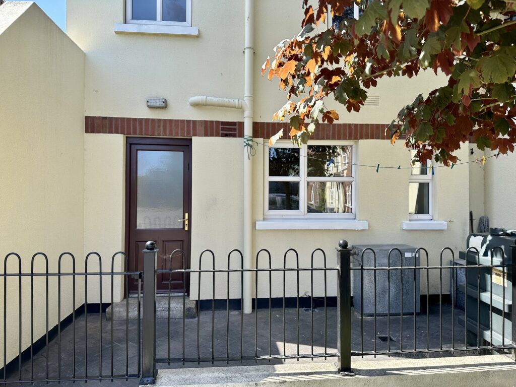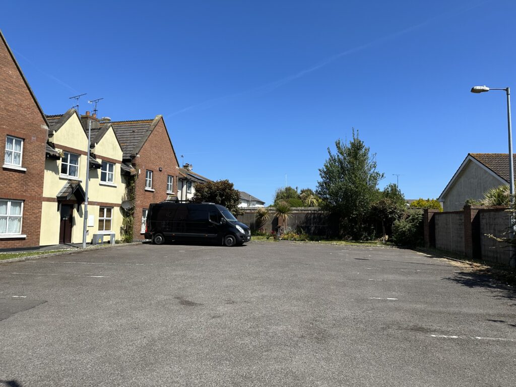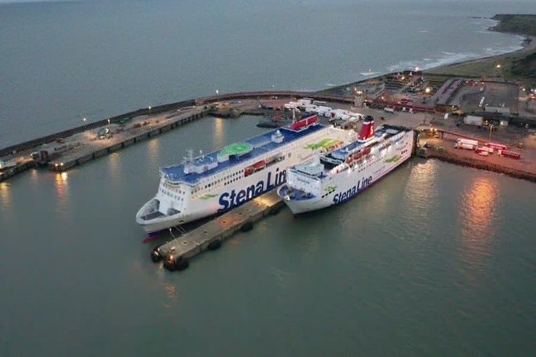This excellent 3 end of terrace residence is well presented throughout with bright and well laid out accommodation. The property is located in the heart of Rosslare Harbour, a most convenient location providing you with all local amenities including Bank of Ireland, pharmacy, social club, church, shops, pub, supermarket, café etc. A short walk will take you to the Rosslare Euro Port with daily sailings to the UK and Mainland Europe. There are multiple train and bus connections to Wexford and to Dublin. The local primary school is close by, and there are secondary school bus services from the village.
Outside there is a cobblelock paved rear garden and off-street parking set within the attractive court style development. This property would be an excellent family home and given its proximity to the coastline, coastal walks, dunes and the nearby St. Helen’s Beach it also has potential as a holiday home or weekend retreat.
Early viewing of this property comes highly recommended. For further details and appointment to view contact Wexford Auctioneers; Kehoe & Associates on 053 9144393.
| Accommodation | ||
| Entrance Hallway | 4.20m x 1.92m | Carpeted flooring, telephone & electrical points, wired for alarm system. Storage space under staircase. |
| Living Room | 4.74m x 3.45m | Carpeted flooring, large window overlooking front garden in lawn and hosts a native Irish tree. Electrical & t.v points, feature solid fuel stove with Phoenix insert, two alcoves right & left of the stove. |
| Kitchen | 4.03m x 3.84m | Lino flooring, floor & eye level cabinets, worktop space, stainless steel sink & drainer, tiled splashback. Candy electric oven, 4-ring electric hob and extractor fan overhead. Space for fridge-freezer, space for dishwasher. Dual aspect with windows overlooking the rear parking courtyard and side entrance lane. Door to cobblelock paved rear garden. |
| Utility Room | 1.52m (max) x 1.91m (max) | Lino flooring, plumbed for washing machine & dryer and counter over. Window overlooking rear courtyard parking. |
| Guest W.C. | 1.53m x 1.46m | Lino flooring, w.h.b. with tiled splashback, w.c. |
| Carpeted timber staircase to | ||
| First Floor | ||
| Landing | 3.29m x 2.11m (max) | Carpeted flooring, hotpress with dual fuel immersion & shelving. Attic access. |
| Master Bedroom | 3.94m x 3.13m | Carpeted flooring, window overlooking front garden. Electrical & t.v. point. |
| En-suite | 1.77m x 1.63m | Lino flooring, enclosed corner shower stall with Triton T90z shower. Wash hand basin with tiled splashback, mirror & lighting overhead, w.c. |
| Bedroom 2 | 3.26m x 3.25m | Carpeted flooring, window overlooking rear courtyard. Electrical points. |
| Family Bathroom | 2.11m x 1.98m | Lino flooring, bath with part-tile surround, w.h.b. with tiled splashback, mirror & lighting overhead, w.c. |
| Bedroom 3 | 2.80m (max) x 2.24m | Carpeted flooring, window overlooking front garden, electrical points. |
| Total Floor Area: c. 90 sq.m. / 969 sq.ft. | ||
Outisde:
Off-Street parking within the courtyard development
Side access
Cobblelock paved rear garden.
Services:
Mains water
Mains drainage
OFCH
Phone line
Wired for alarm system

