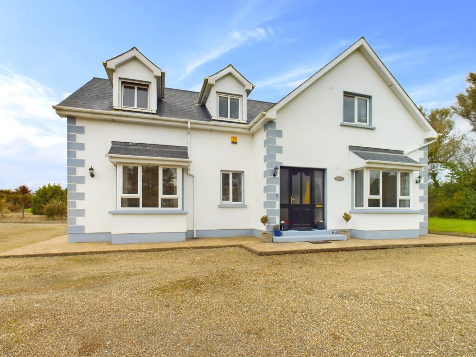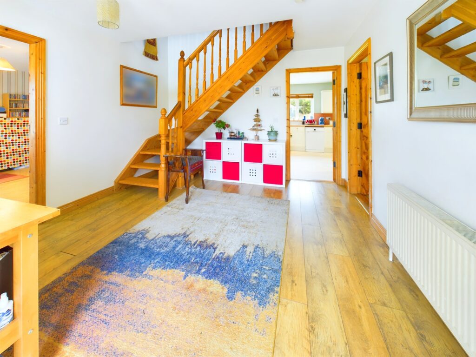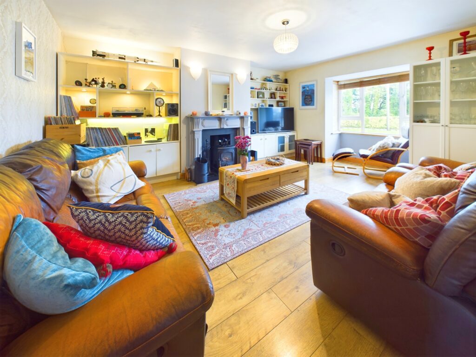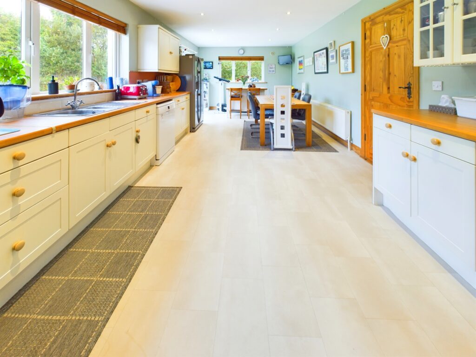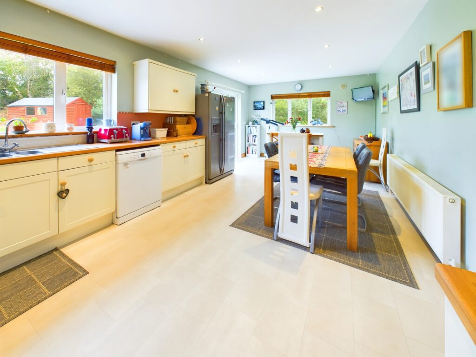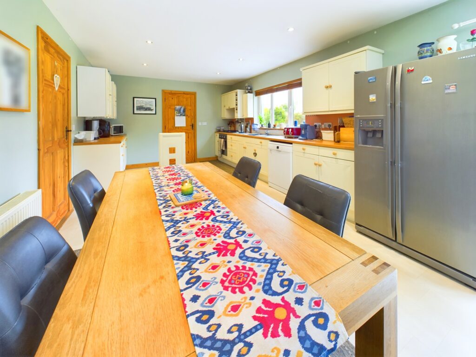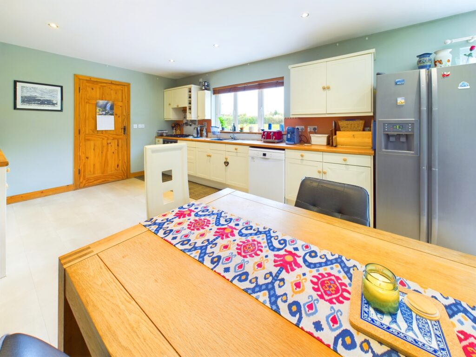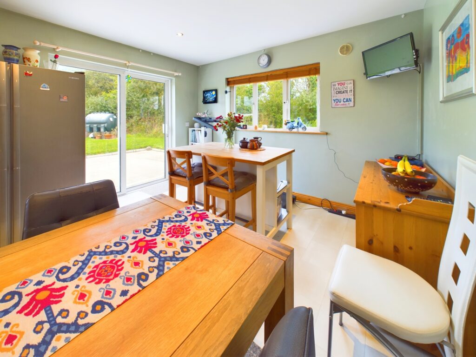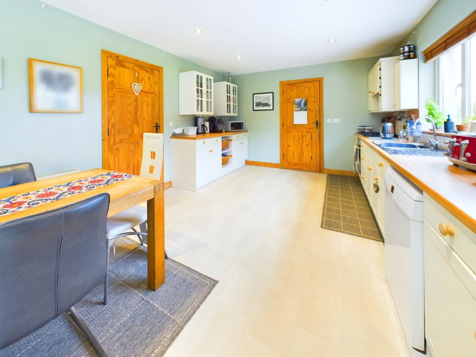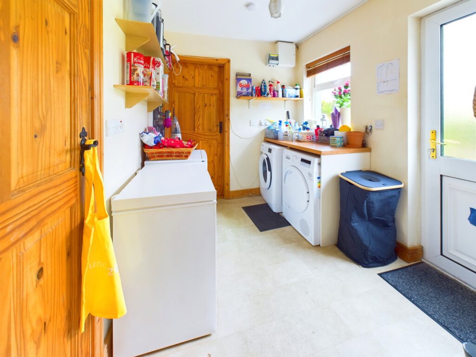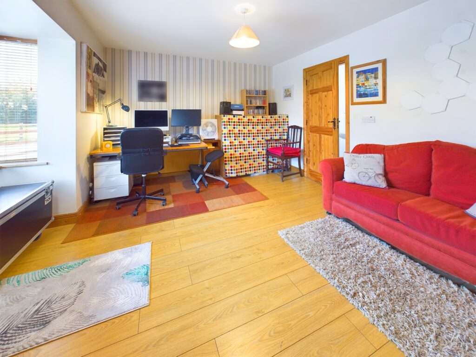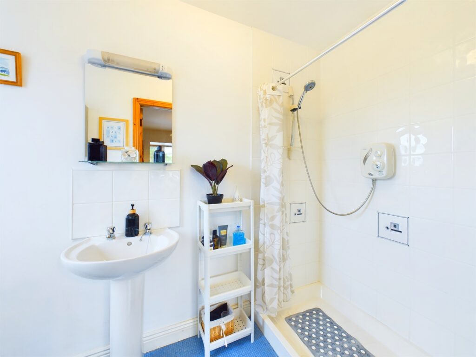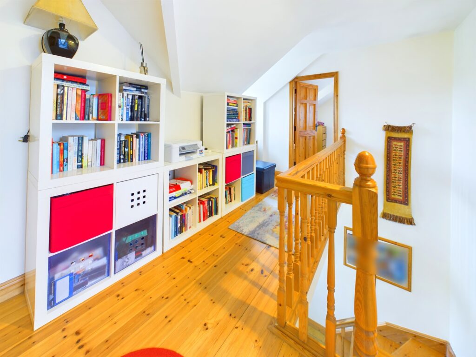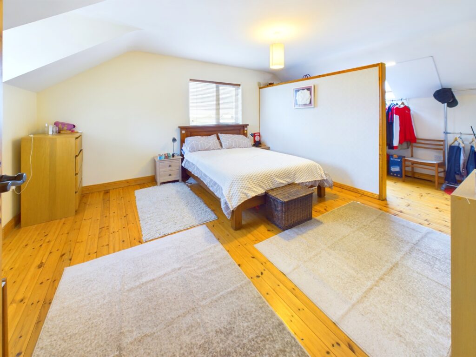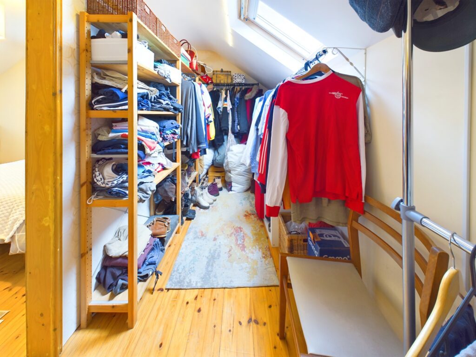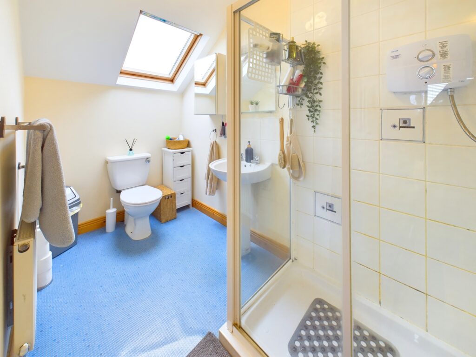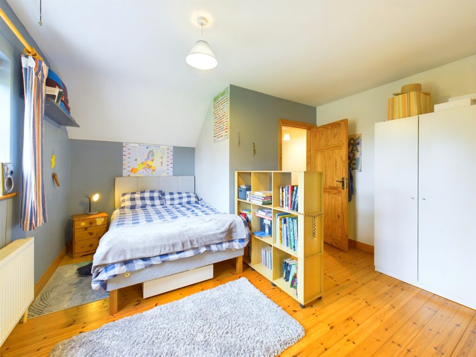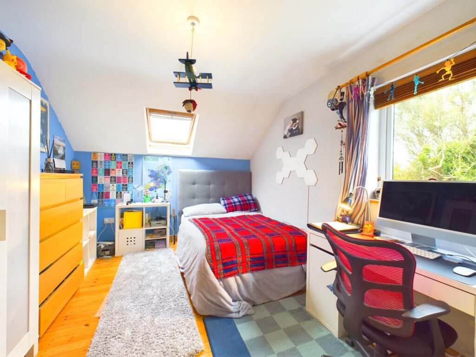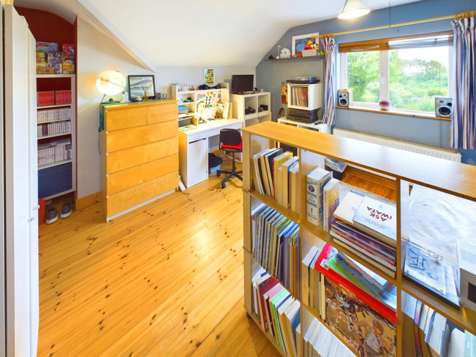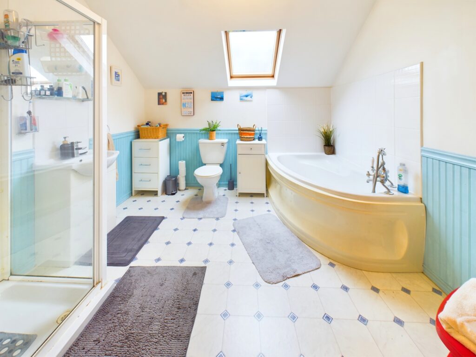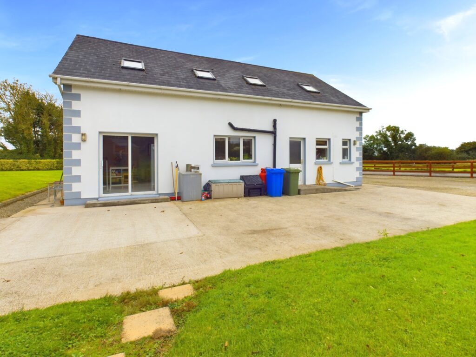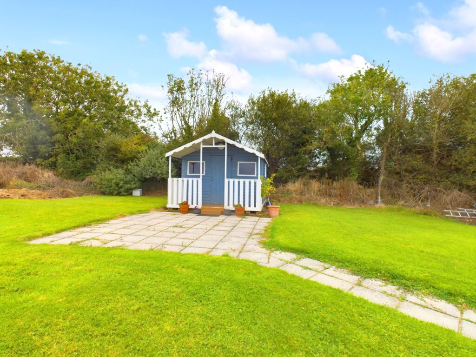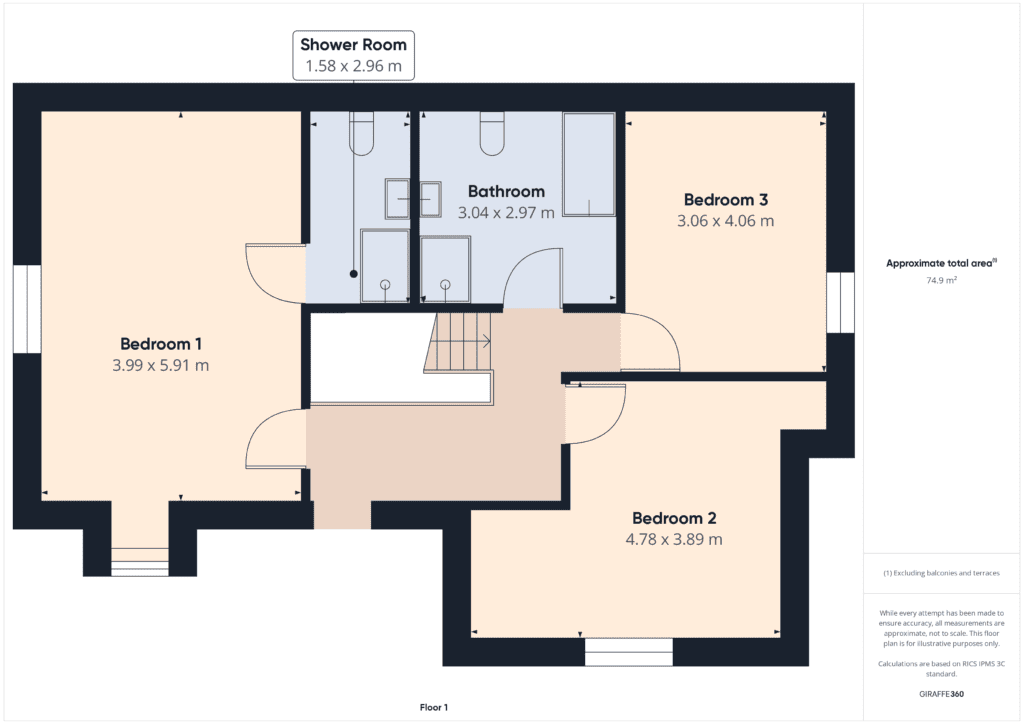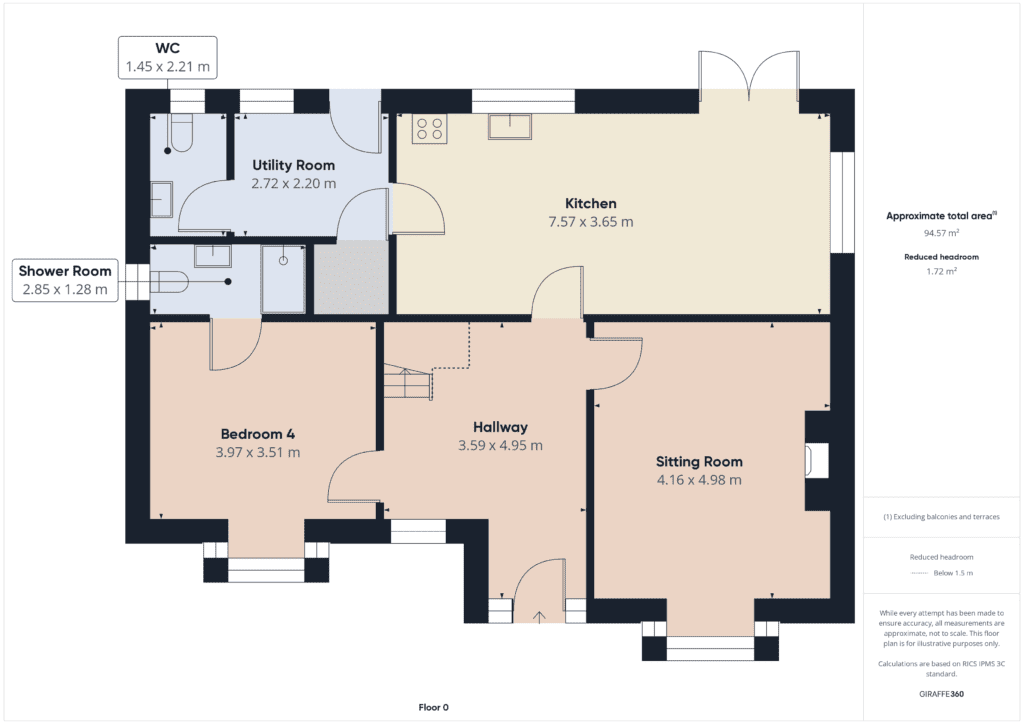Spacious family home conveniently located in this peaceful country setting less than 20 minutes’ from Wexford Town and only 7 minutes’ off the R733 New Line Road. Within easy reach of stunning sandy beaches at Kilmore Quay, Cullenstown Strand and Bannow Bay and the endless kilometers of fabulous south Wexford Coastline to explore and enjoy.
Excellent amenities including primary school, church, pub, community centre and sports clubs are available in the nearby village of Rathangan only 2 minutes’ drive away. Shops, post office, pharmacy, medical centre, café and secondary school are all less than 10 minutes’ away in the villages of Baldwinstown and Bridgetown. The picturesque fishing village of Kilmore Quay with its sheltered sandy beach and Marina is less than 15 minutes’ drive. Cullenstown Strand and Blackhall Beach are also within easy reach.
This fine family home offers excellent accommodation with spacious family kitchen, cosy sitting room, 4 double bedrooms (two en-suite) one of which is on the ground floor. The property has been well maintained, tastefully decorated and is presented to the market in excellent condition throughout.
Outside there is gravelled drive/forecourt and large concrete rear yard offering ample parking. The gardens are laid out mainly in lawn with a nice collection of mature flowering shrubs and ornamental trees. There is also a summer house/games room with paved patio area the perfect spot for an evening Barbeque.
Viewing of this conveniently located family home comes highly recommended. For viewing arrangements contact Wexford Auctioneers Kehoe & Associates on 053-9144393.
CLICK HERE FOR VIRTUAL TOUR
| Accommodation | ||
| Entrance Hallway | 3.52m x 3.62m | Semi-solid timber floor. |
| Sitting Room | 4.17m x 4.96m | Feature open fireplace and multi-fuel stove. Built-in display units, feature box window. Semi-solid timber floor. |
| Kitchen/Dining Area | 3.63m x 7.59m | Excellent range of built-in floor and eye level units, gas hob, extractor, electric oven, plumbed for dishwasher. Sliding patio doors to rear garden. |
| Utility Room | 2.74m x 2.22m | Plumbing for washing machine and door to outside. Walk-in hotpress with dual immersion. |
| Guest Toilet | 1.47m x 2.21m | With w.c. and w.h.b. |
| Bedroom 4 | 4.01m x 3.55m | With feature box window, semi-solid timber floor and shower room en-suite. |
| Ensuite | 2.87m x 1.29m | Tiled shower stall with power shower, w.c., and w.h.b. |
| First Floor | ||
| Bedroom 1 | 4.01m x 5.94m | With timber floor, walk-in wardrobe and shower room en-suite. |
| Ensuite | 2.97m x 1.58m | Tiled shower stall with electric shower, w.c. and w.h.b. |
| Bedroom 2 | 4.75m x 3.89m | With timber floor. |
| Bedroom 3 | 4.06m x 3.07m | With timber floor. |
| Bathroom | 2.96m x 3.03m | Shower stall with power shower, corner bath with shower attachment, w.c., w.h.b, part-tiled walls and timber floor. |
Outside
Gravel drive and forecourt
Ample parking
Concrete rear yard
Mature gardens
Games Room/Summer House
Services
Mains electricity
Private water supply
Septic tank drainage
OFCH
Fibre broadband
NOTE: All curtains, blinds, light fittings, gas hob, oven and extractor are included in the sale.

