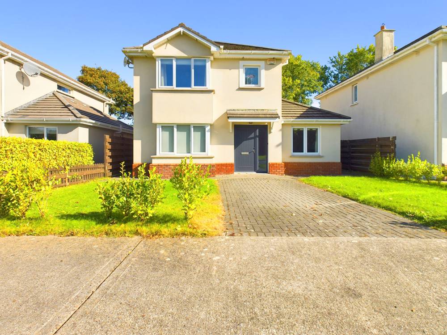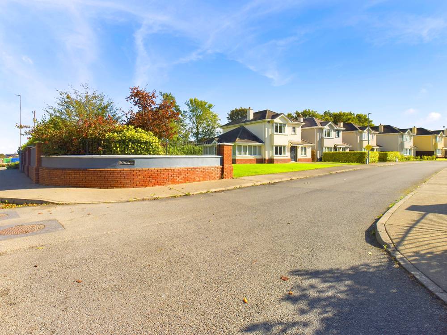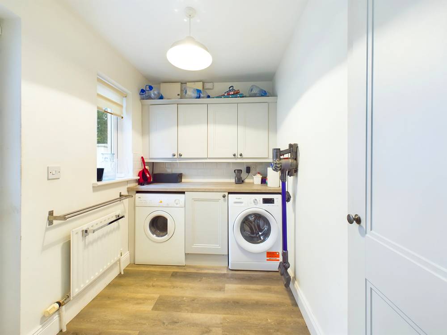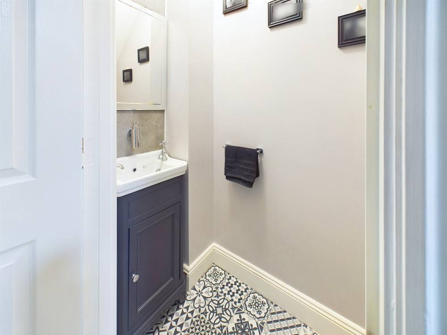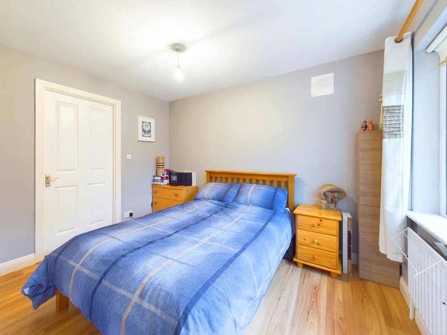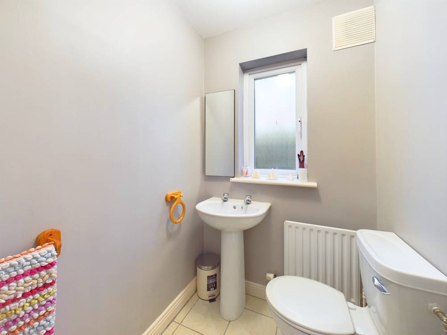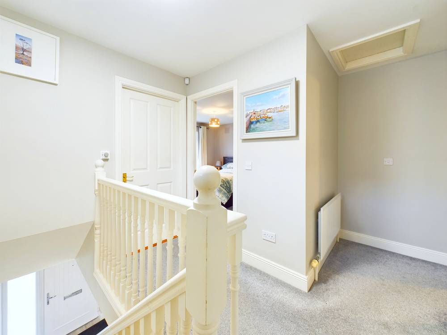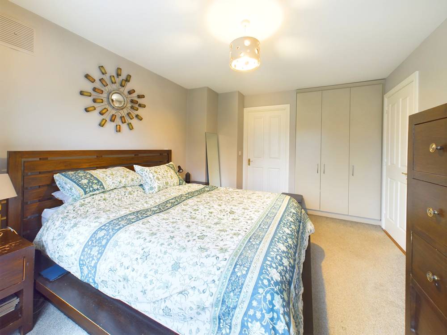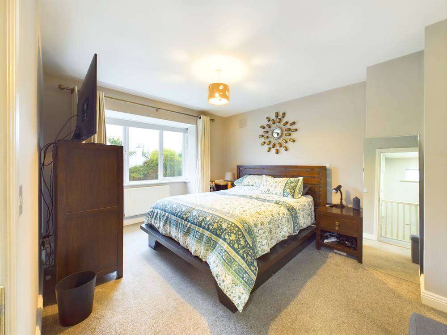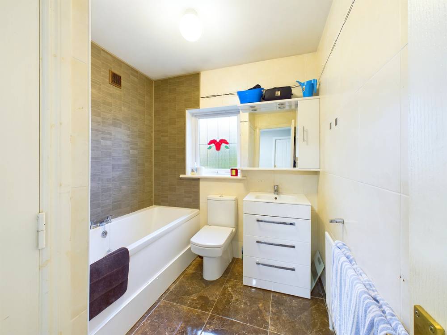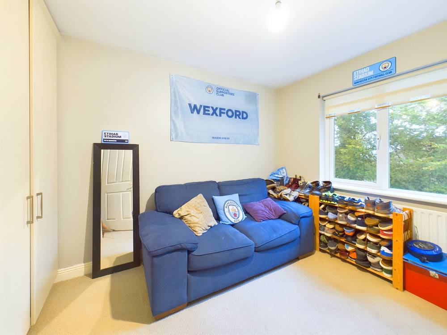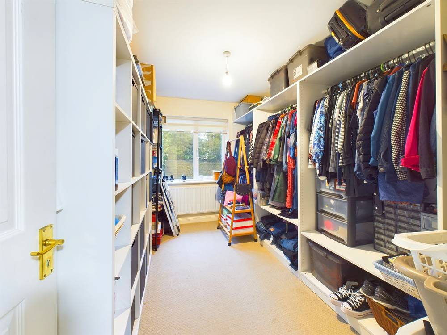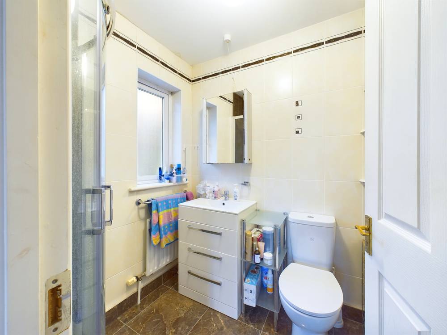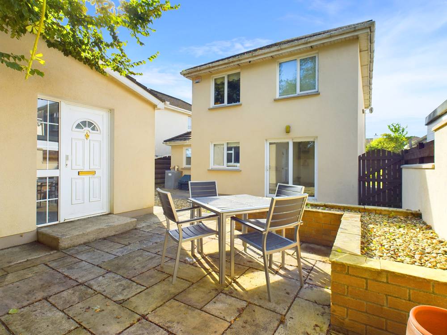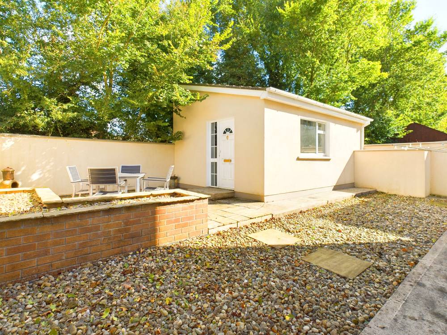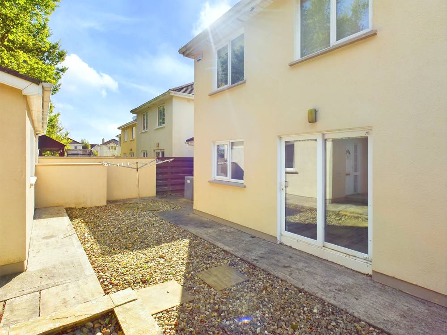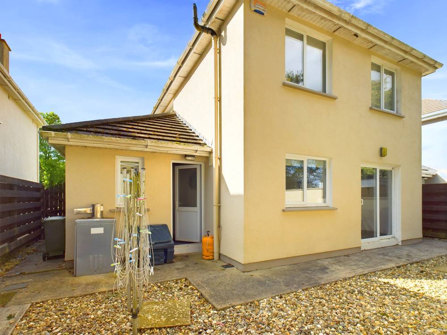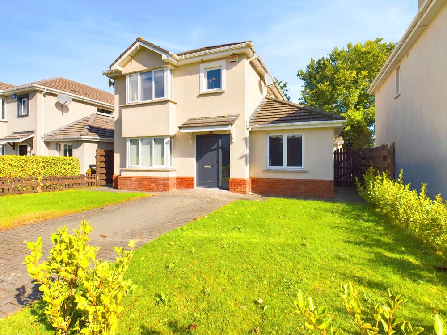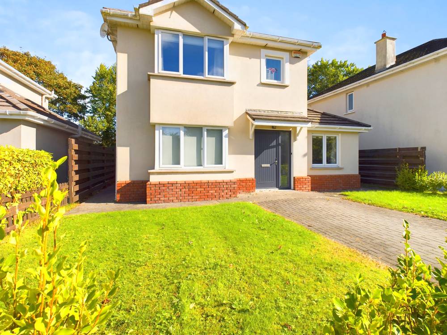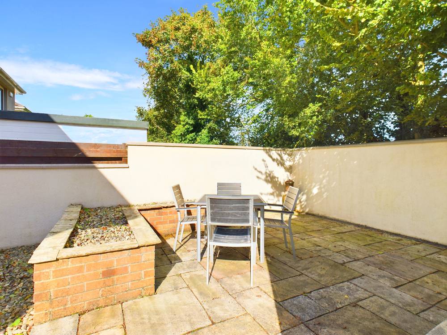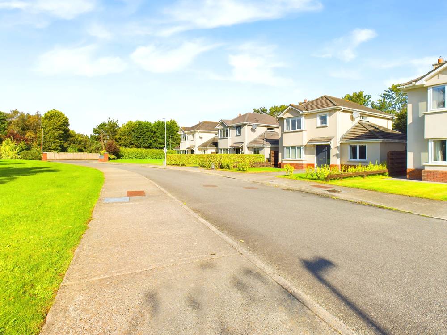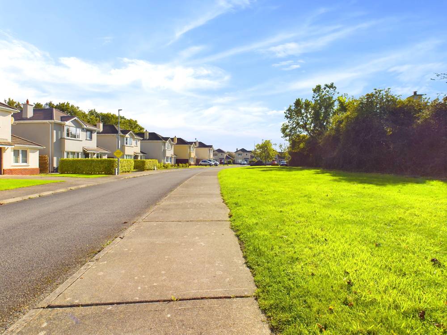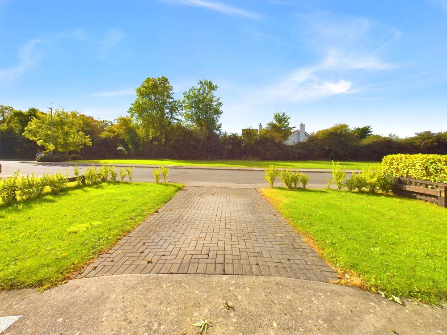This stunning, newly refurbished family home in Hillview, is a delightful blend of modern living and convenience. Built in 2005, this detached property features spacious accommodation extending to approximately 121 square meters, with four bedrooms and four bathrooms. Magnificent renovations in recent years include a new kitchen with new flooring installed in 2019, paint works, throughout the ground floor and a new guest bathroom completed in 2020, ensuring a contemporary and comfortable living environment.
Situated within walking distance of Wexford town, the home belongs to an intimate residential development of just 10 houses, enriched by large common green areas ideal for family activities. The property also boasts a large, detached garage/workshop, fully equipped with a stove, electrics, concrete floor, and insulated ceiling, covering an impressive c. 21 square meters.
Inside, the home features a welcoming entrance hall, a cozy sitting room, a newly refurbished kitchen/dining area, a utility room, and a guest W.C. on the ground floor. One of the four bedrooms, complete with an ensuite, is also located on this level, providing flexible living options. Upstairs, you’ll find three further bedrooms and a family bathroom, offering ample space and privacy for the entire family.
The outdoor space is equally appealing, with an enclosed garden and dual side access for convenience. A sandstone patio, positioned to receive direct sunlight, provides an ideal spot for outdoor dining and relaxation. This property represents a perfect opportunity for families looking for a ready-to-move-in home in a prime location, combining modern amenities, ample space, and a strong sense of community. Contact us today to schedule a viewing and experience this exceptional property firsthand.
Early viewing of this excellent family home comes highly recommended – Contact Wexford Auctioneers Kehoe & Assoc. 053-9144393.
CLICK VIRTUAL TOUR
| Accommodation | ||
| Ground Floor | ||
| Entrance Hall | 5.48m x 1.91m | Timber laminate flooring. |
| Sitting Room | 5.78m x 3.57m | Recently decorated, featuring an open fireplace with solid fuel stove, built-in open shelves, timber laminate flooring, feature bay window overlooking front garden and driveway. |
| Kitchen/Dining Room | 5.56m x 3.58m | Newly installed fully fitted kitchen with floor and eye level cabinets and integrated fridge freezer and pantry space. Superbly designed including Whirlpool fridge freezer, Whirlpool electric oven, Belling microwave, integrated Bosch dishwasher, breakfast bar counter space, stainless steel double drainer sink and drainer, tiled white back splash throughout and Fisher & Paykel 5 ring gas hob and extractor an overhead. Newly installed radiator. Large window overlooking rear enclosed garden with sliding door access. |
| Utility Room | 2.58m x 1.82m | Newly laid timber laminate flooring and built in floor and eye level cabinets, tall larder press including space for washing machine and dryer, counter space, tiled splashback, door leading to rear garden. |
| Guest Bathroom | 2.23m x 0.79m | Completely renovated in 2023 including tiled flooring, w.h.b with storage cabinetry vanity underneath vinyl splashback and w.c. |
| Ground Floor Bedroom 4 | 3.47m x 2.55m | Timber laminate flooring throughout. Large window overlooking front garden. Door leading to. |
| En suite | 2.78mx 1.36m | Tiled flooring, glass enclosed shower electric Triton T90si with tiled surround, hatch single level attic space, w.h.b. & w.c. |
| Timber carpeted staircase leading to: | ||
| First Floor | ||
| Spacious Landing | 3.61m x 2.69 m (max) | Carpeted flooring throughout with window offering ample light and hatch to attic. |
| Master Bedroom | 4.25m x 3.31m | Carpeted flooring throughout, treble bay built in wardrobe, feature windows overlooking front garden and large green common area. |
| En suite | 1.90 x 1.85m | Tiled flooring, corner glass enclosed shower and Mira Event xs pressure pump shower, vinyl surround, tiled floor to ceiling walls throughout with large w.h.b. with storage cabinets drawers underneath and w.c. |
| Bedroom 2 | 3.00m x 3.59m | Carpeted flooring, large windows overlooking rear garden and sandstone patio area, treble bay wardrobes with plenty of storage space. |
| Bedroom 3/walk in wardrobe | 3.62m x 2.48m | Built in wardrobes, large window overlooking rear garden. |
| Family Bathroom | 2.62m x 2.14m | Tiled flooring, bath with vinyl surround, floor to ceiling tiled surround the remaining walls with w.h.b. and ample storage drawers underneath, wall mounted mirror and lighting with further storage wall mounted, w.c. and door to hot-press with sample storage space.
|
Total Floor Area: c. 121 sq.m. ( c. 1,302 sq.m)
Oustide:
Enclosed with dual side access
Enclosed rear garden
Sandstone Patio area raised with direct sunlight.
Foothpath surround.
Services:
Mains water
Mains drainage
OFCH
Fibre broadband
Alarm

