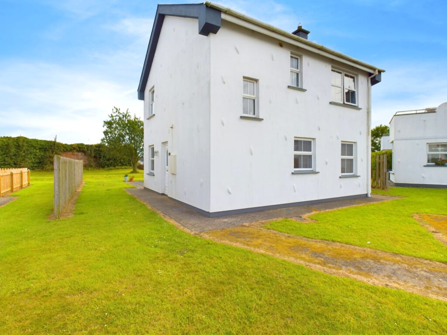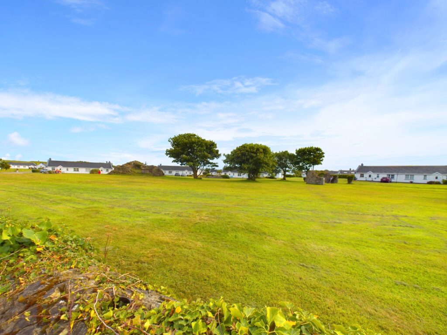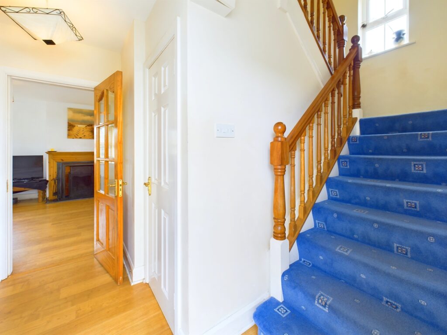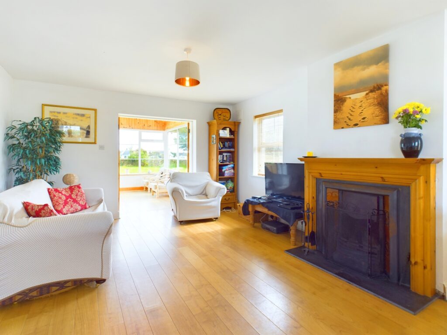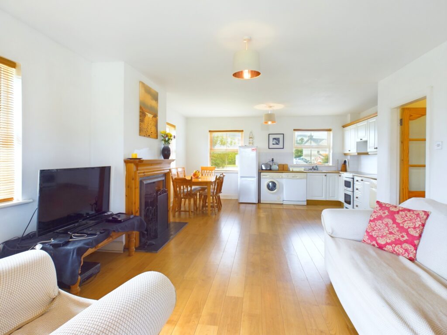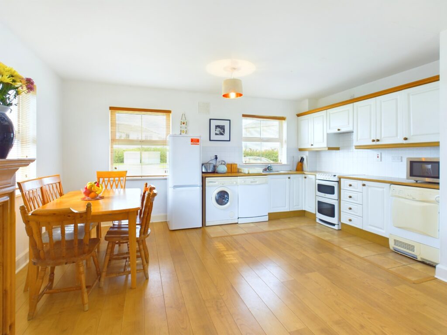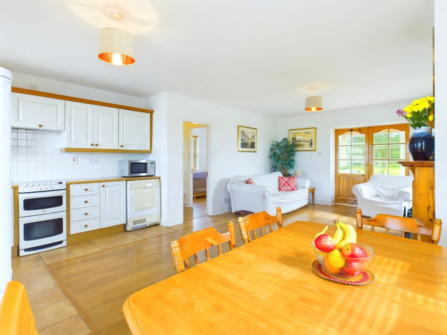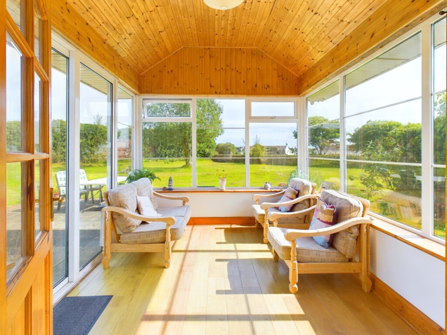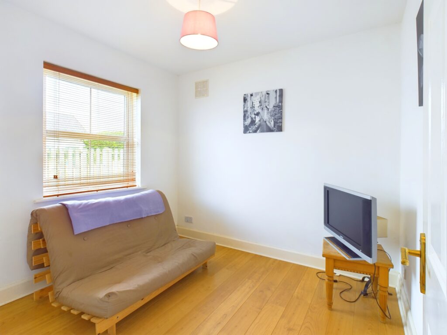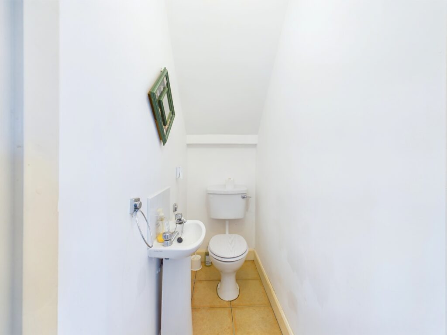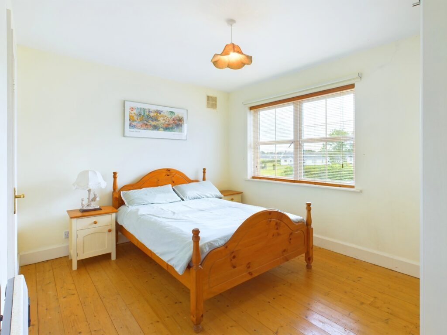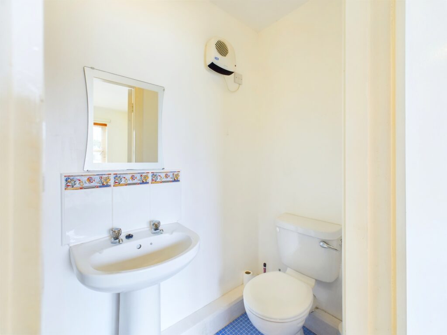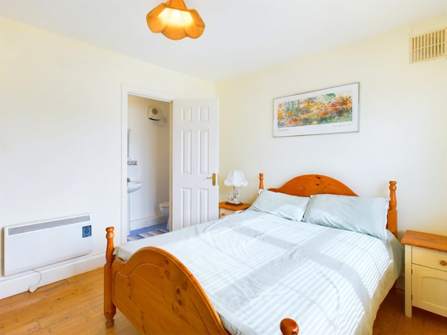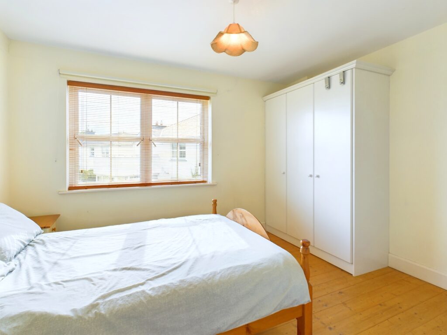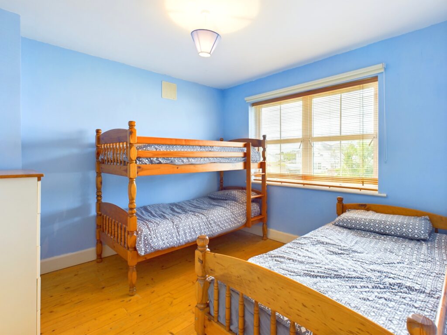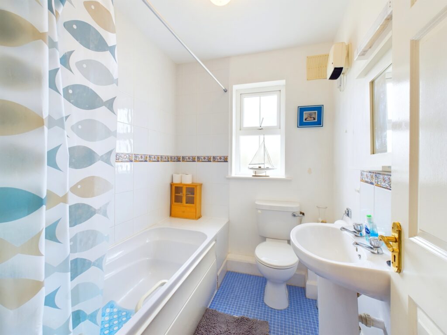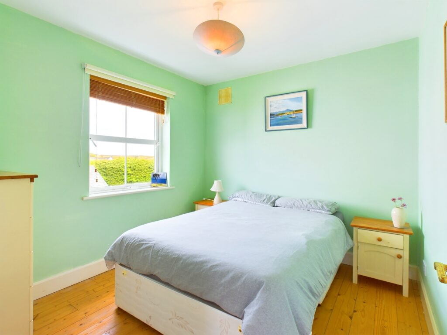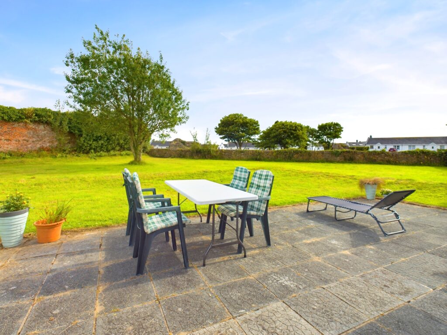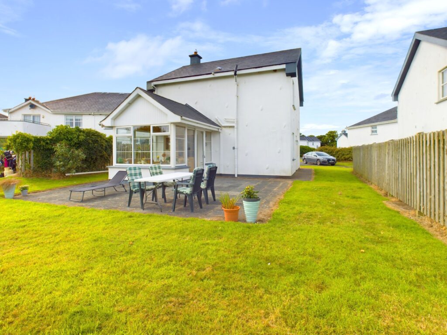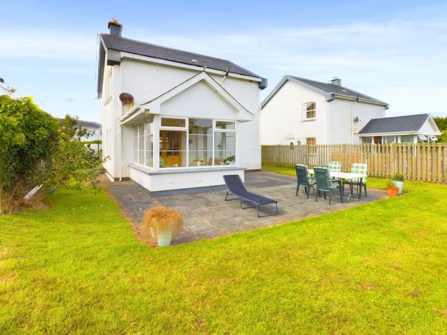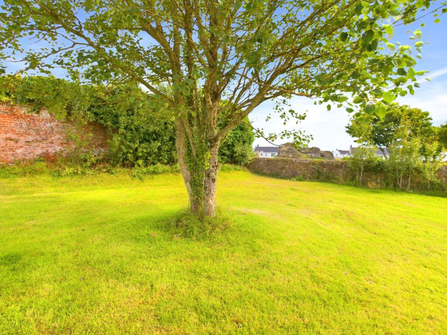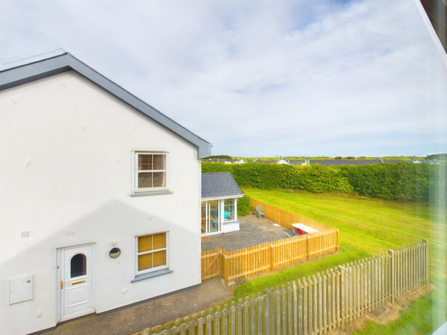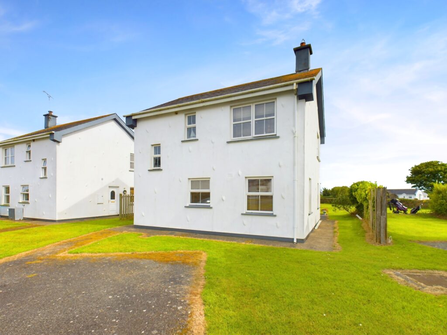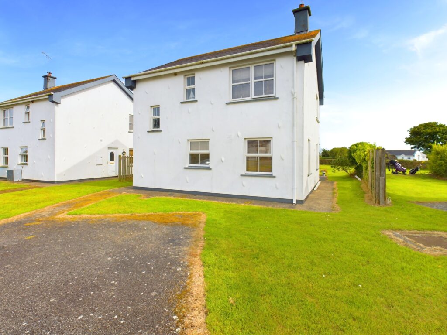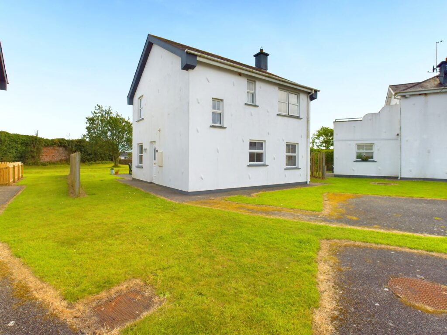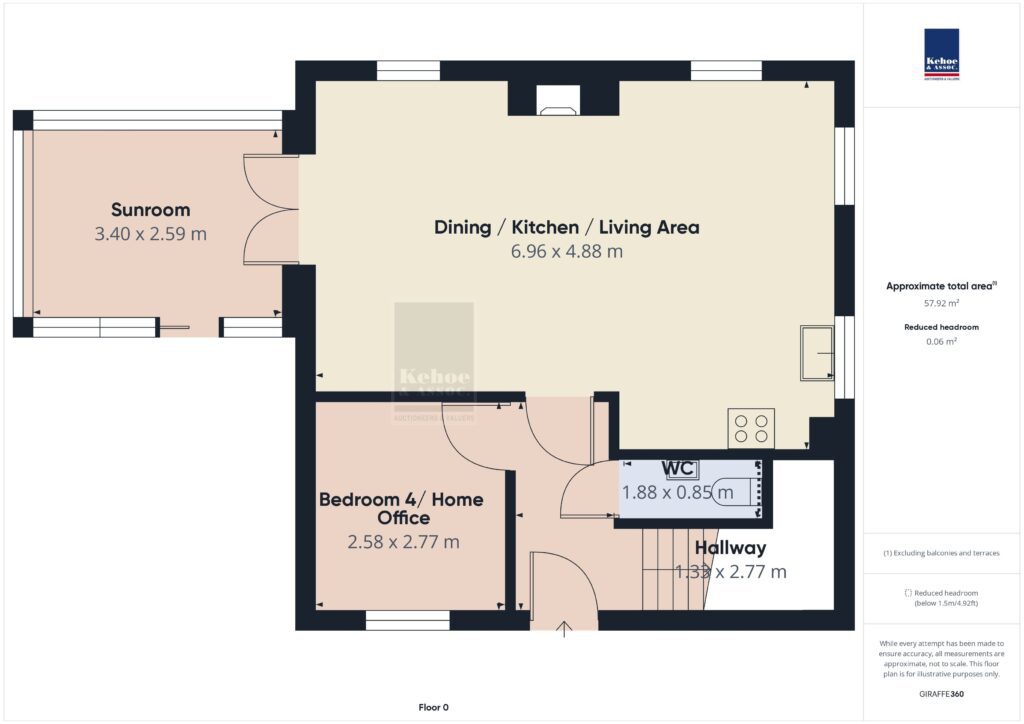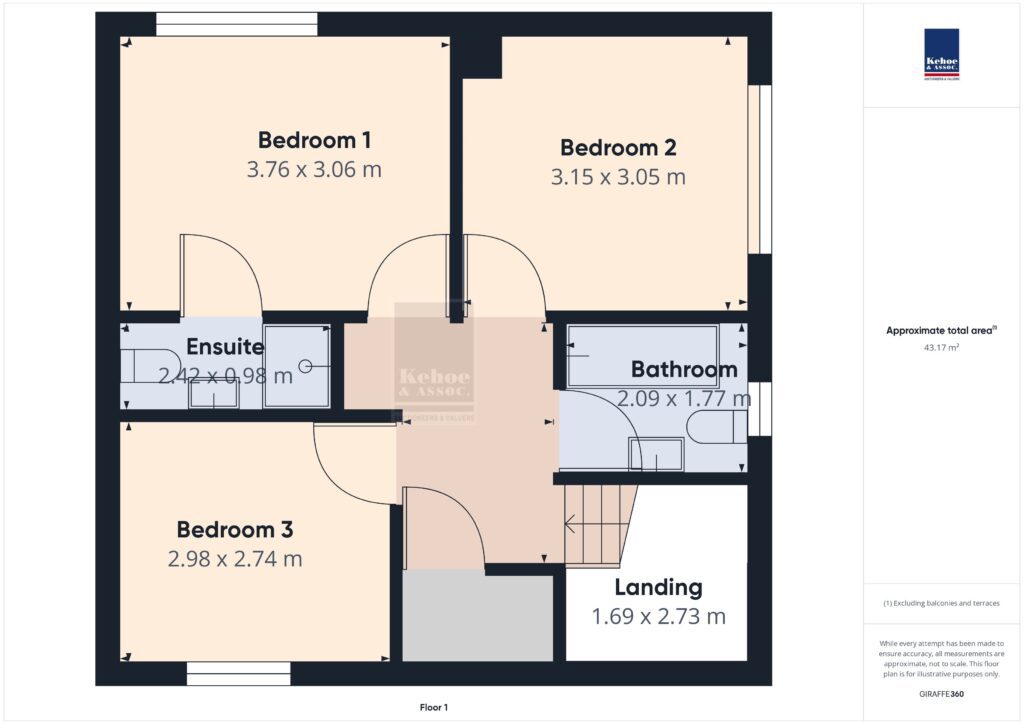Kehoe and Associates are delighted to present this fabulous 4-bed / 3-bath home to market. Located just 650 metres from St. Helen’s Bay Golf Club and the stunning St. Helen’s Bay Beach, this location is highly sought after from holiday makers and permanent residents alike. St. Helen’s Bay Golf Course is an excellent 18 hole parkland golf course with two signature cliff edge finishing holes. No. 34 Castel Gardens is most ideally positioned within St. Helen’s Village, a mere 50 metre walk from a children’s playground area and tennis courts.
No.34 property occupies a corner plot with a south-facing rear aspect, benefiting from sunshine throughout the day. This plot is uniquely positioned overlooking the old ruins of Ballyhire Castle, offering privacy, shelter and a calming feeling while relaxing or dining al fresco in the rear garden. The ruins are set on a large green space, directly behind the residence. This area lends itself nicely to outdoor activities.
Rosslare Harbour is located approximately 3km away where there is a host of amenities including The Dock Boutique Restaurant, supermarket, church, pharmacy, café, Rosslare Rangers AFC and Rosslare Europort. The village of Kilrane is just 1.7km away, where there are two lively pubs that serve great bar food and there is also an excellent national school. This 4-bed property comprises of an entrance hallway, open plan kitchen / dining / living area, bedroom, guest wc and sunroom on the ground floor. Upstairs features a landing area, 3 bedrooms (master ensuite) and a family bathroom. The property is presented in good condition throughout and comes to market fully furnished. Viewing of this wonderful home comes highly recommended.
CLICK HERE FOR VIRTUAL TOUR
| Accommodation |
|
|
| Ground Floor | ||
| Entrance Hallway | 2.79m x 1.32m | Laminate floor an satiracse to first floor. |
| Bedroom 4 / Home Office | 2.58m x 2.78m | Laminate floor. |
| Guest W.C. | 1.87m x 0.84m | Tiled floor, w.c. and w.h.b. |
| Open Plan: Dining / Kitchen / Living Area | 6.98m x 4.87m (max) | Laminate floor, open fireplace with granite hearth with timber surround, floor and eye level units, New Indesit fridge freezer, Whirpool washing machine, Whirlpool dishwasher, electric oven, hob, extractor, Whirlpool tumble dryer and tiled splashback. Triple aspect windows and double doors into: |
| Sunroom | 3.38m x 2.58m | Laminate floor and French doors to rear patio. |
| First Floor | ||
| Landing | 2.75m x 2.30m (max) | Timber floor. |
| Hotpress | With dual immersion. | |
| Bedroom 3 | 2.98m x 2.75m | Timber floor and views of Golf Course. |
| Family bathroom | 2.12m x 1.75m | Lino floor, w.c., w.h.b., bath with mixer taps and tiled surround. |
| Bedroom 2 | 3.16m x 3.07m | Timber floor. |
| Master Bedroom | 3.70m x 3.06m | Timber floor, built-in wardrobe units and ensuite. |
| Ensuite | 2.39m x 1.00m | Lino floor, shower stall with pump shower with tiled surround w.c. and w.h.b. |
Outside
South facing rear aspect
Rear patio area
50m to playground & tennis courts
Private parking
650m to St. Helen’s Bay Beach & Golf Club
Services
Mains Water
Mains Drainage
Electric heating
ESB
Carnsore broadband available
MANAGEMENT FEES: Paid annually €1,596 (2024) to include bins, common grounds insurance and grass maintenance all year round. The house is painted outside every 3 years.

