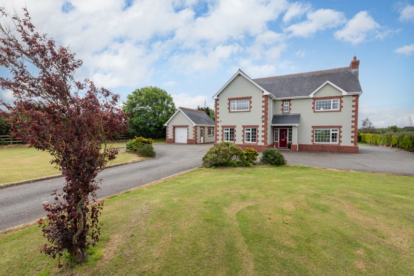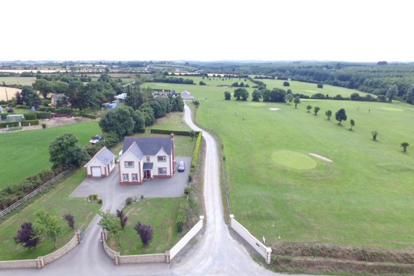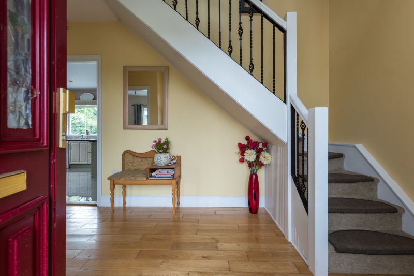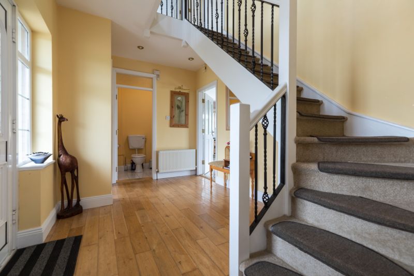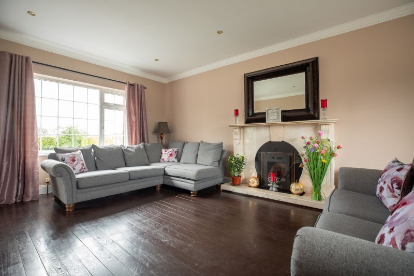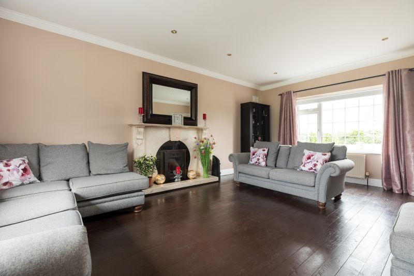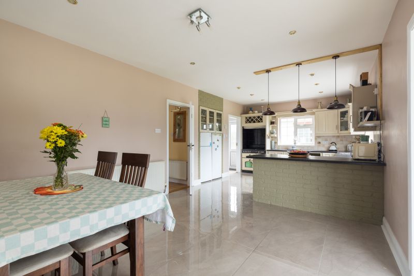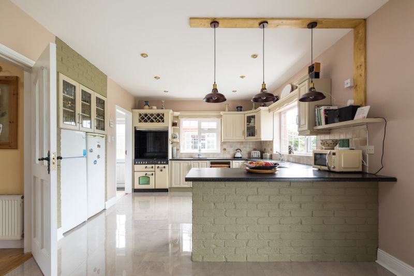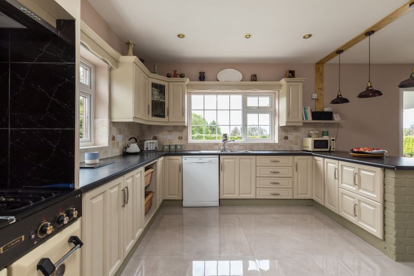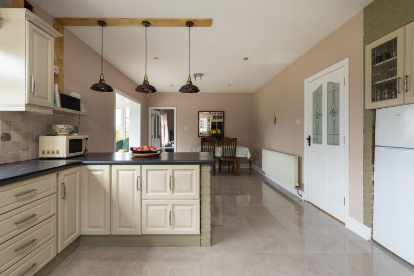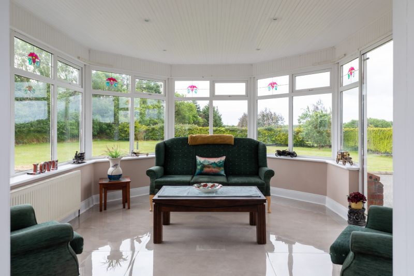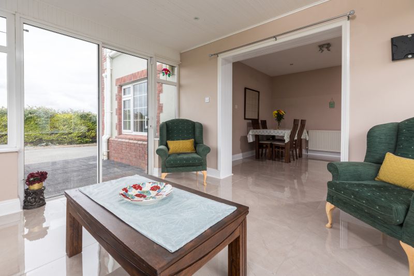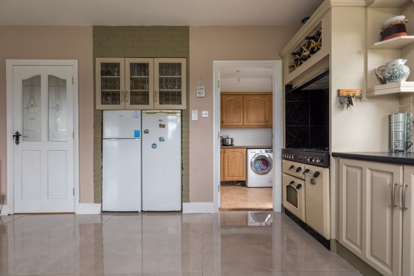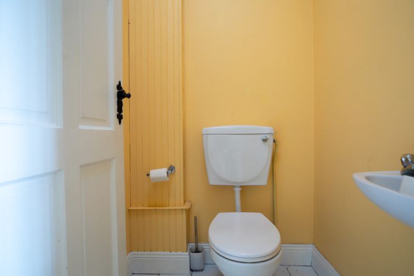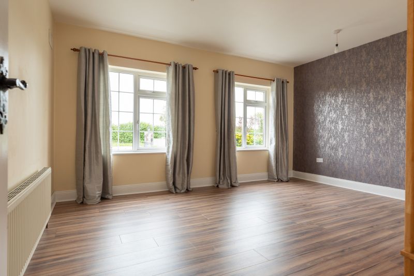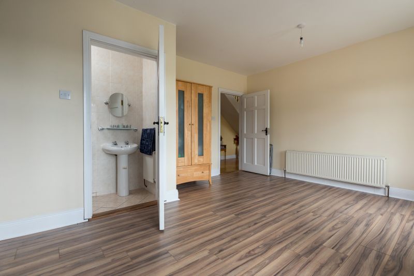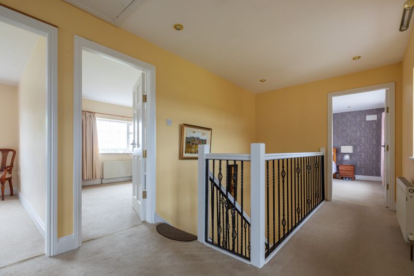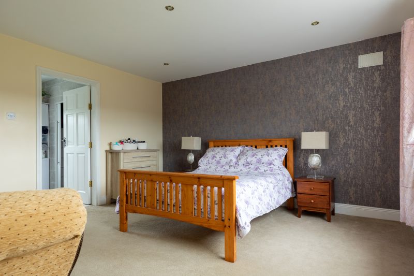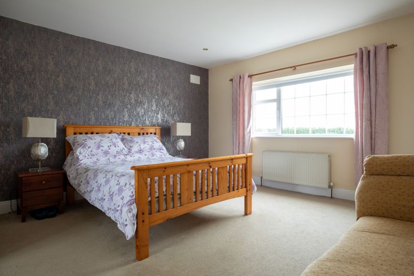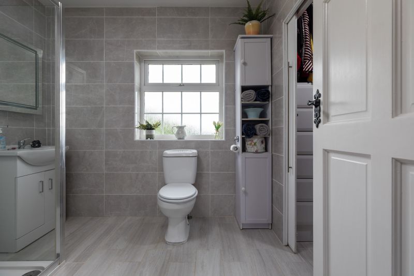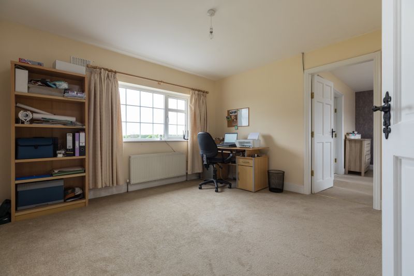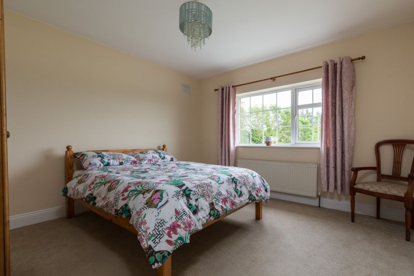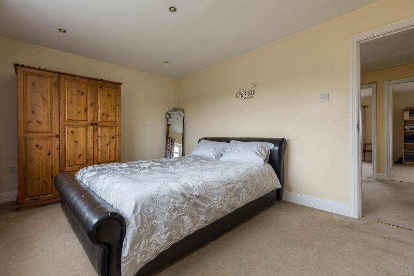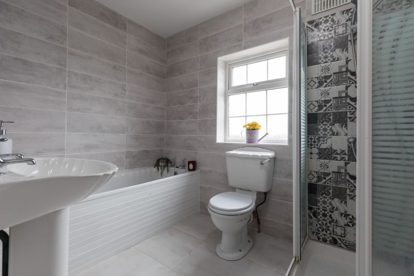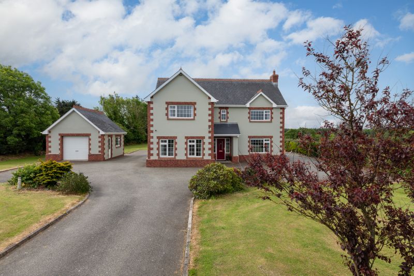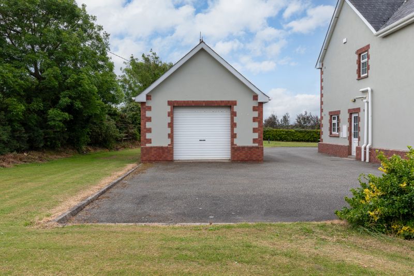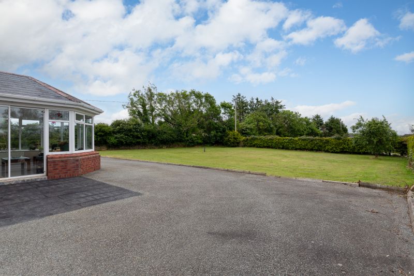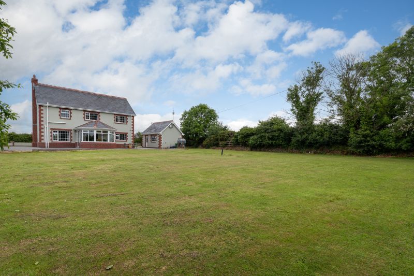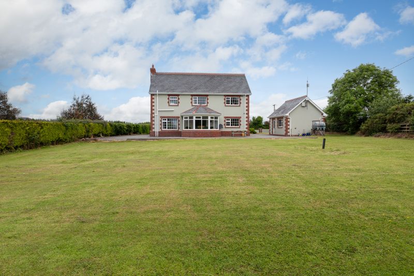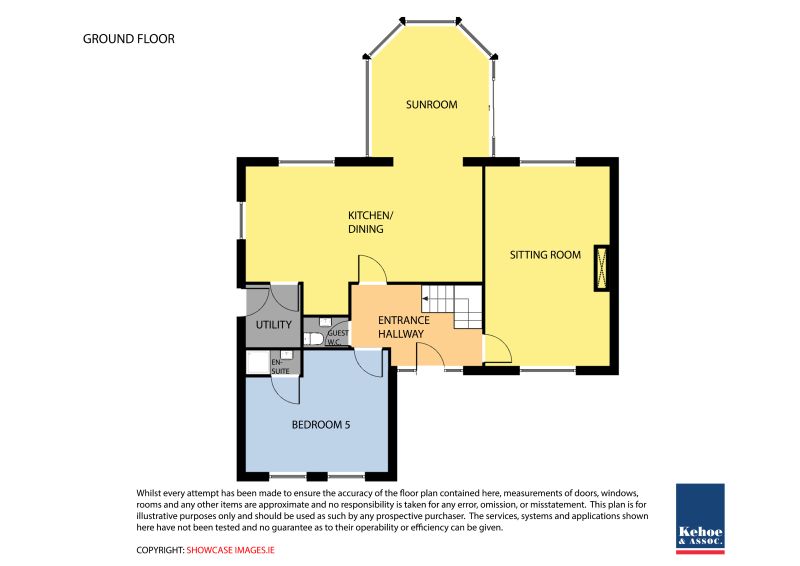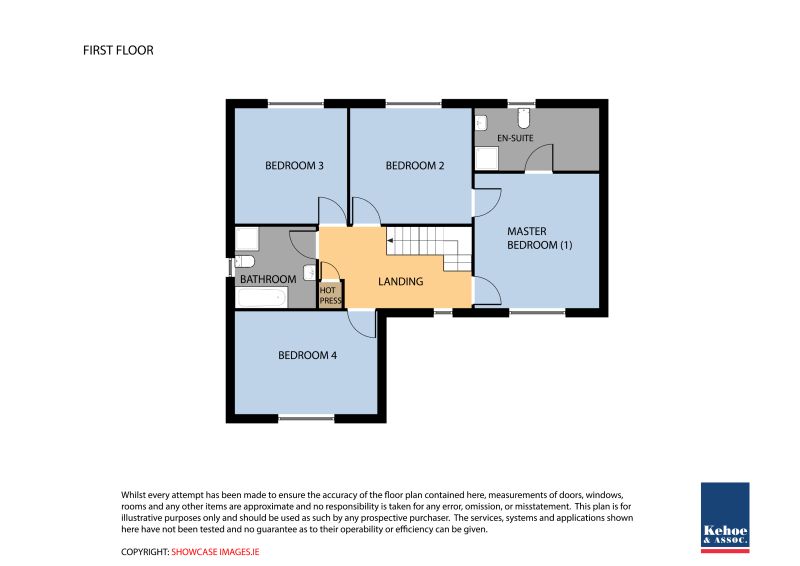Substantial 4 bedroomed detached family home in this peaceful coastal setting beside the village of Fethard-on-Sea. Only a couple of minutes’ drive from the fabulous South Wexford Coastline and stunning Hook Peninsula home to Hook Lighthouse the oldest operational lighthouse in the world.
The quaint coastal village of Fethard only 5km away offers an excellent array of amenities including shops, filling station, pubs, motel, bistro, cafés, take-aways, hair salons, beautician, post office, kayaking centre, playground, triathlon club, sea swim club and GAA club. Primary and secondary schools within easy reach. For the boating enthusiast Fethard Dock is also within easy reach. For the golfing enthusiast the property is located right next door to the Parkland Golf Course, one of the most popular Par 3 golf courses in the south east.
The property was built in 2000 and has been well maintained over the years, finished to a high standard with quality tiling and wood flooring throughout the ground floor, solid wood fitted kitchen, contemporary bathrooms and offered for sale including most furniture. Tastefully decorated in an attractive neutral pallet and ready for immediate occupation.
The site extends to c. 0.59 acres with gated entrance wired for electronic gates, extensive tarmacadamed drive, forecourt and rear yard offering drive-around access and ample car parking. The gardens are simply laid out mainly in lawns with some ornamental trees and shrubs for ease of maintenance. The rear garden is very private with a lovely sunny aspect perfect for outdoor dining. Detached garage 5.98 x 4.48 with roller shutter door, pedestrian door, lights and power sockets.
This property would make a lovely family home within easy reach of excellent village amenities, schools and sports/leisure clubs in a stunning coastal location. Early viewing comes highly recommended contact Wexford Auctioneers Kehoe & Associates on 053-9144393 to arrange a viewing appointment.
| Accommodation | ||
| Ground Floor | ||
| Entrance Hallway | 4.18m x 2.56m | With timber floor and recessed lighting. |
| Sitting Room | 6.38m x 3.98m | With feature marble fireplace and inset stove, timber floor, recessed lighting and coving. Door into: |
| Kitchen | 7.55m x 3.68m | With excellent range of floor and eye level units, breakfast bar, gas/electric ‘Leisure’ range style cooker, fridge freezer, freezer, dishwasher, double bowl stainless steel sink unit, part tiled walls and porcelain tiled floor. Open plan to: |
| Sunroom | 4.31m x 3.86m | With porcelain tiled floor, RV sheeted ceiling and sliding patio doors to outside. |
| Utility Room | 1.78m x 1.95m | Built-in storage presses, washing machine, tiled floor and door to outside. |
| Toilet | 1.36m x 1.29m | With w.c., w.h.b. and tiled floor. |
| Bedroom 4 | 4.58m x 3.87m | With laminate floor and shower room ensuite. |
| Ensuite | 1.77m x 0.78m | Fully tiled, shower stall with electric shower and w.h.b. |
| First Floor | ||
| Bedroom 1 | 4.24m x 3.99m | With shower room ensuite and walk-in wardrobe. Door to nursery/dressing room/home office. |
| Ensuite | 2.47m x 1.94m | Fully tiled with shower stall, vanity w.h.b., w.c. and heated towel rail. Sliding doors to walk-in wardrobe. |
| Nusery/Dressing Room/Home Office | 3.87m x 3.68m | With door to bedroom 1 |
| Bedroom 2 | 3.58m x 3.68m | |
| Family Bathroom | 2.60m x 1.85m | Fully tiled, bath, shower stall, w.c and w.h.b. |
| Hotpress | With dual immersion | |
| Bedroom 3 | 3.20m x 4.57m |
Outside
Gated entrance wired for electronic gates
Extensive tarmacadamed drive, forecourt and rear yard
Private garden with lovely sunny aspect
Detached garage
Services
Mains electricity
Private water supply
Septic tank
OFCH
Alarm
NOTE: All carpets, curtains, blinds, light fittings, gas/electric range style cooker, extractor, fridge freezer, freezer, dishwasher, washing machine and most furniture are included in the sale. The chez longue in the master bedroom is expressly excluded from the sale.
DIRECTIONS: Eircode: Y34R720

