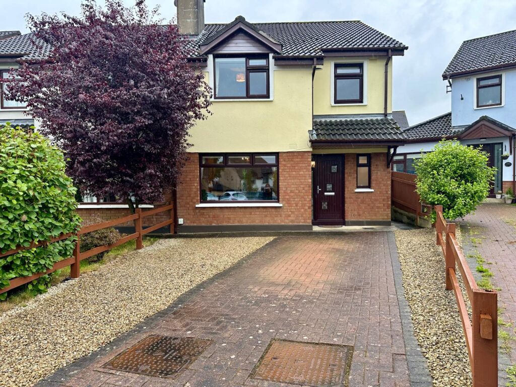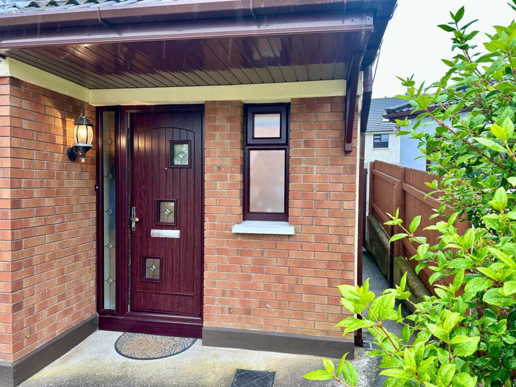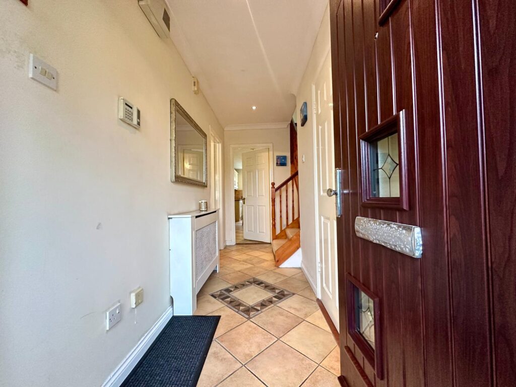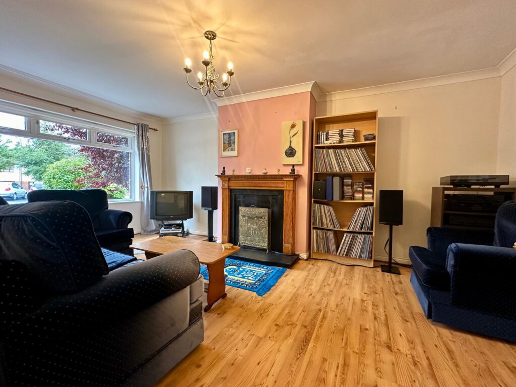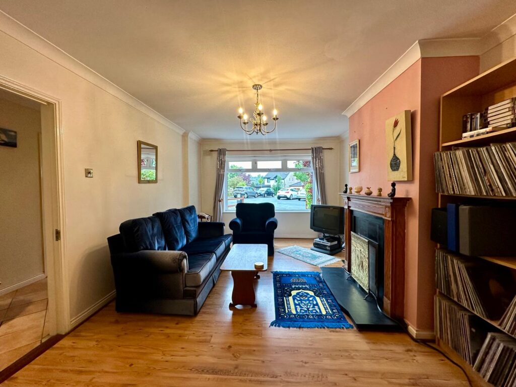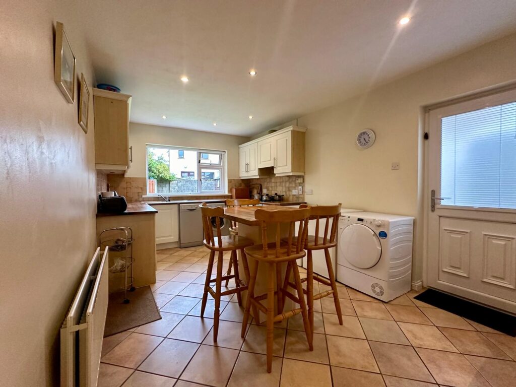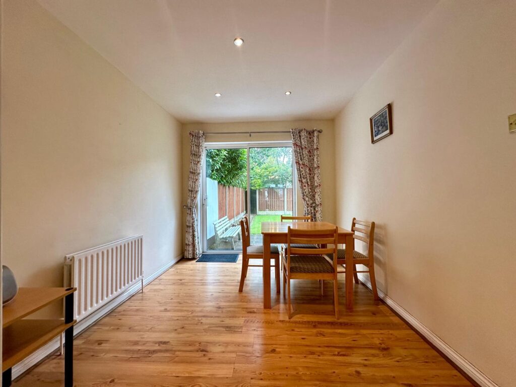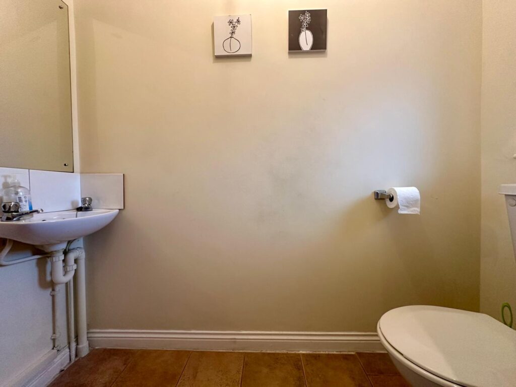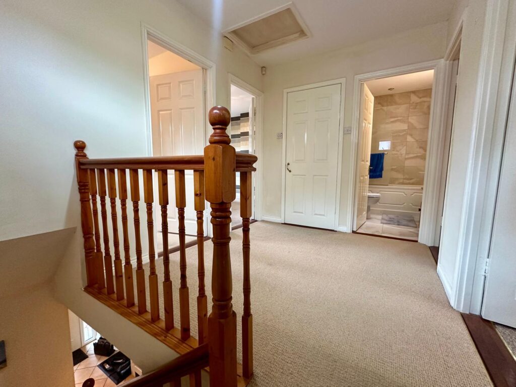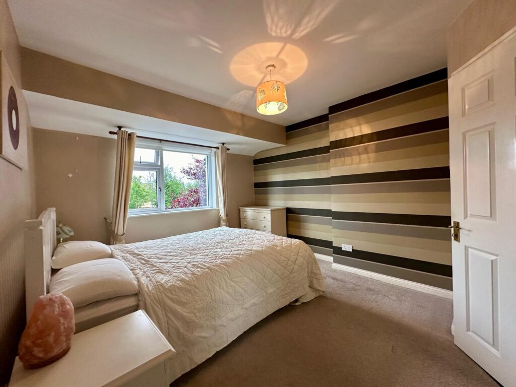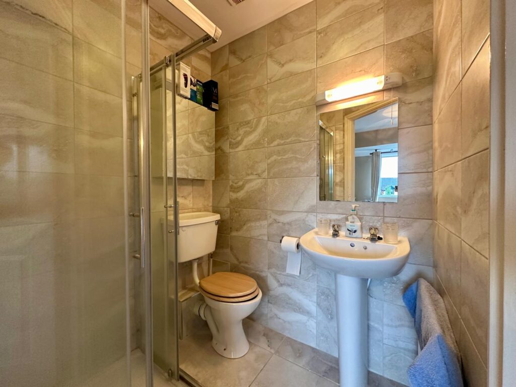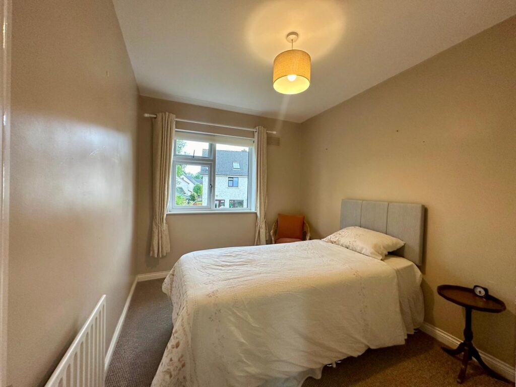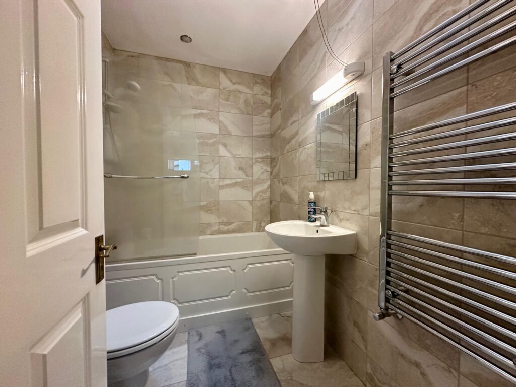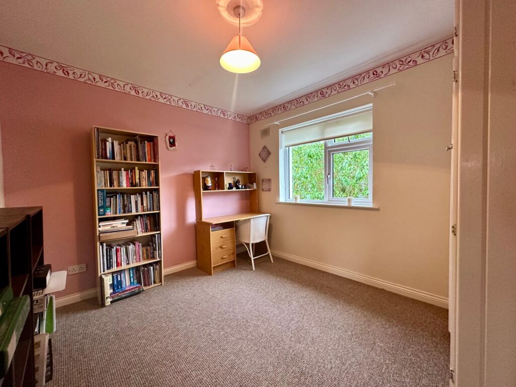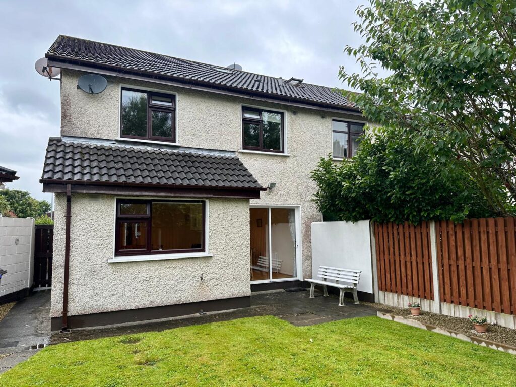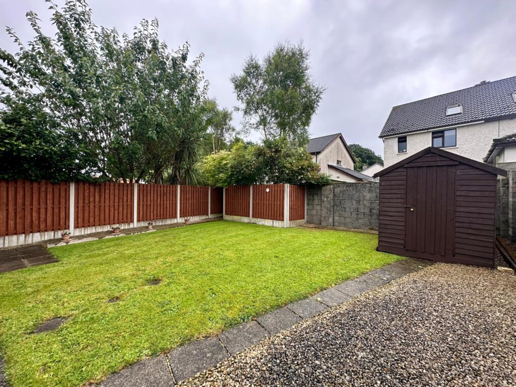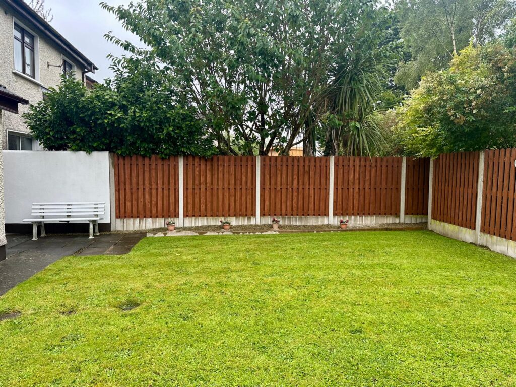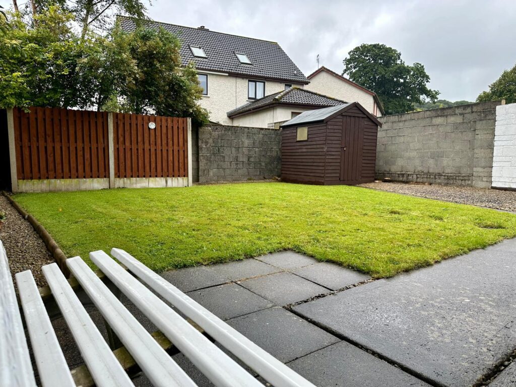Spacious 4-bedroom semi-detached family home, nicely positioned in a quiet cul-de-sac in this mature development adjacent to Tesco and Wexford Garda Station. Only a short walk to Wexford Town Centre with its wealth of amenities on offer including, shops, restaurants, pubs, National Opera House, The Arts Centre and fabulous Quay Front. Walking distance to primary & secondary schools and some excellent childcare facilities. The property has been well maintained and refurbished in 2020 to include new family bathroom, double glaze windows were installed in 2019 with the benefit now of a higher building energy rating than what’s recorded today.
Tastefully decorated and presented to the market in excellent condition throughout. Offering generously proportioned well laid-out accommodation, that is sure to satisfy a growing family. To the front there is a cobble-lock driveway and gardens in lawn for easy low maintenance. To the rear the garden offers ample storage with a garden shed, gardens in lawn and south facing patio, ideal for outdoor dining and evening barbeques. Due to its proximity to Wexford Town Centre, Cromwellsfort has proven equally popular with families and investors alike.
| Accommodation |
| Entrance Hallway |
3.94m x 1.28m |
Tiled flooring throughout. Radiator with radiator cover. |
| Sitting Room |
5.54m x 3.51m |
Timber laminate flooring. Large windows overlooking front driveway, tv points, electric points, coving, fireplace with timber mantlepiece. |
| Double doors leading to: |
| Dining Room/Play Room/Home Office. |
4.02m x 2.73m |
Timber laminate flooring. Sliding patio door leading to south facing patio area in rear garden. |
| Door leading to: |
| Kitchen/Dining Room |
6.16m x 3.06m |
Tiled floor throughout, fully fitted kitchen with floor and eye level cabinets, ample worktop space with tiled splash back, stainless steel sink and drainer and large windows overlooking rear garden. Bosch electric oven with four ring Zanussi hob with extractor fan overhead. Washing machine, plumbed for dishwasher. Breakfast bar raised kitchen table and four high stools. Door leading to side access to rear garden. |
| Guest w.c. |
2.21m x 0.88m |
Tiled flooring, w.h.b with tiled splashback and mirror and w.c. |
| Timber carpeted staircase leading to: |
| Spacious Landing Area |
2.44m x 2.23m |
Carpeted flooring. Hatch to attic, hotpress with ample storage space. |
| Master Bedroom |
3.91m x 3.40m |
Carpeted flooring throughout. Large windows overlooking front driveway. |
| En Suite Bathroom |
1.65m x 1.46m |
Tiled flooring, enclosed corner shower with pressure pump shower, w.h.b. with mirror and lighting overhead, w.c and wall mounted mirror with storage. |
|
|
|
|
| Bedroom 2 |
3.35m x 2.92m |
Carpeted flooring, built in wardrobes, large windows overlooking rear garden. |
| Bedroom 3 |
3.35m (max) x 2.47m (max) |
Carpeted flooring, built-in wardrobes, large windows overlooking rear garden. |
| Bedroom 4 |
2.98m x 2.41m |
Carpeted flooring, built-in wardrobes over staircase bulk head, windows overlooking front driveway. |
| Family Bahtroom |
2.30m x 1.64m |
Tiled flooring, floor to ceiling tiled surround, bath with a Triton T90 z electric shower overhead, velux window overhead, w.h.b with mirror and lighting overhead. Chrome towel rail and w.c. |
Directions
Eircode Y35R3K4

