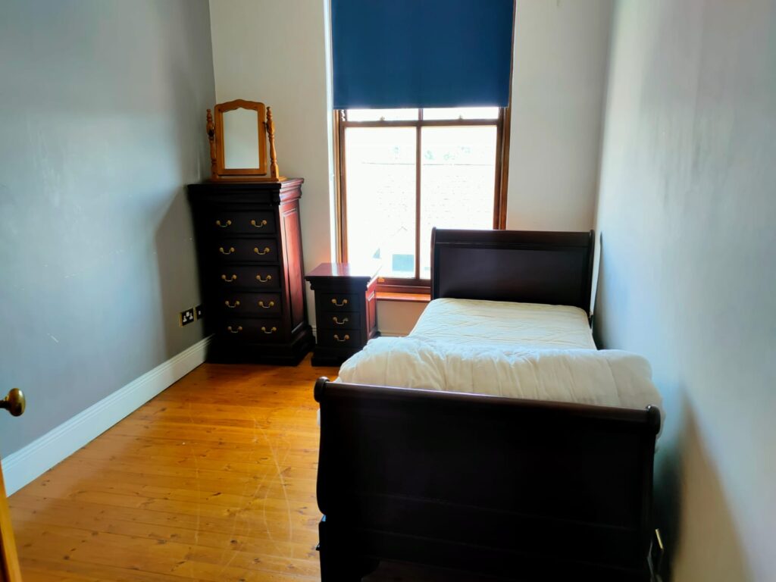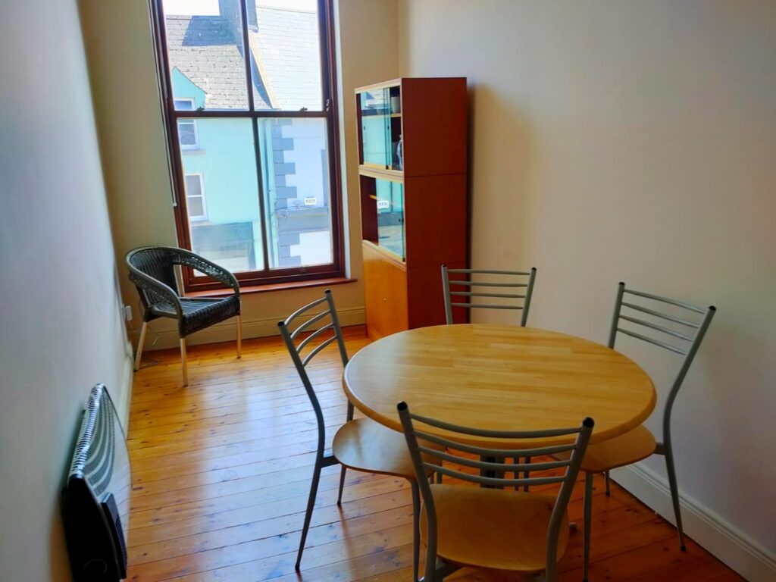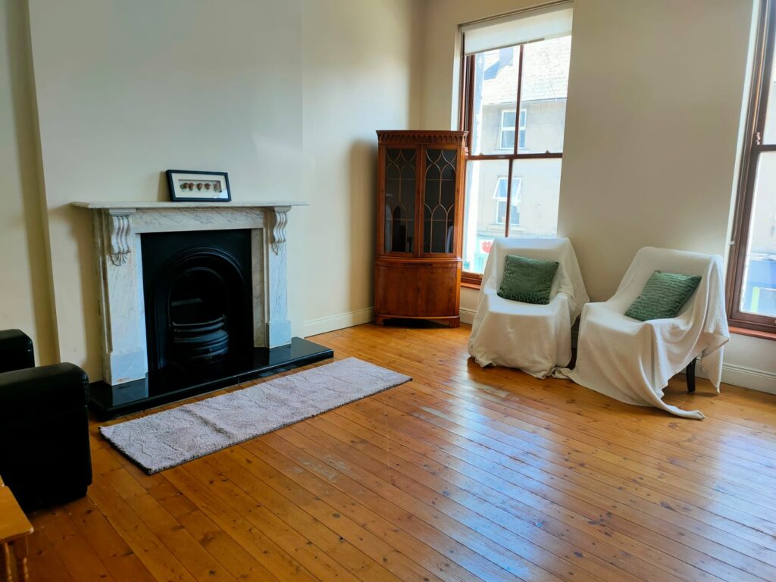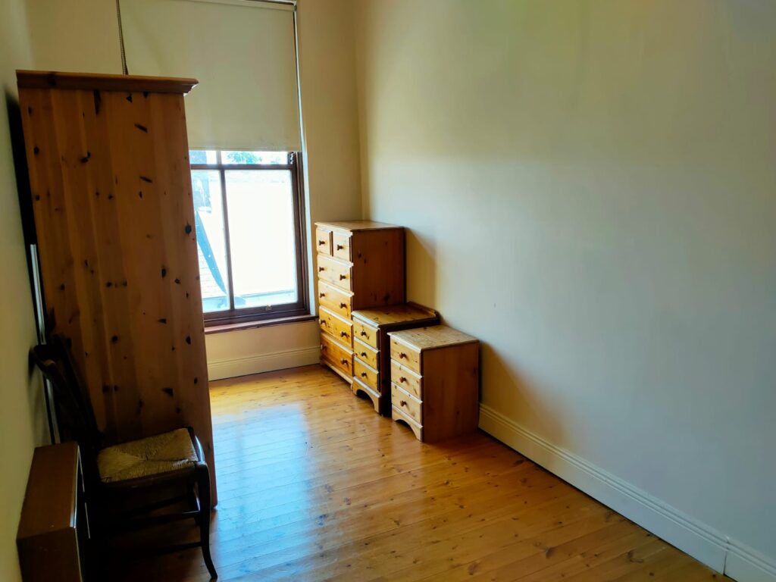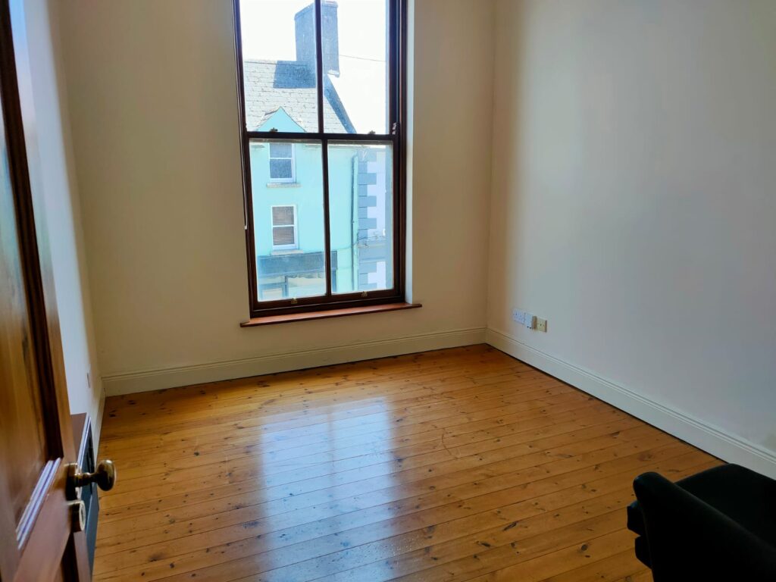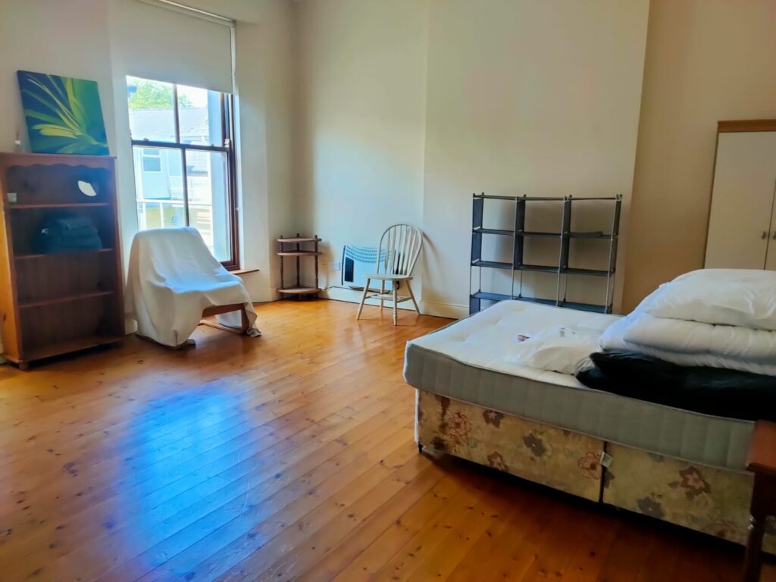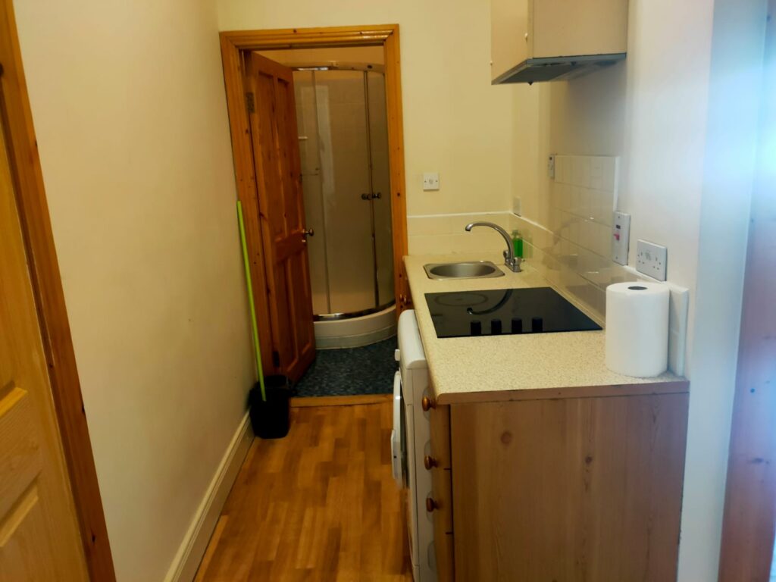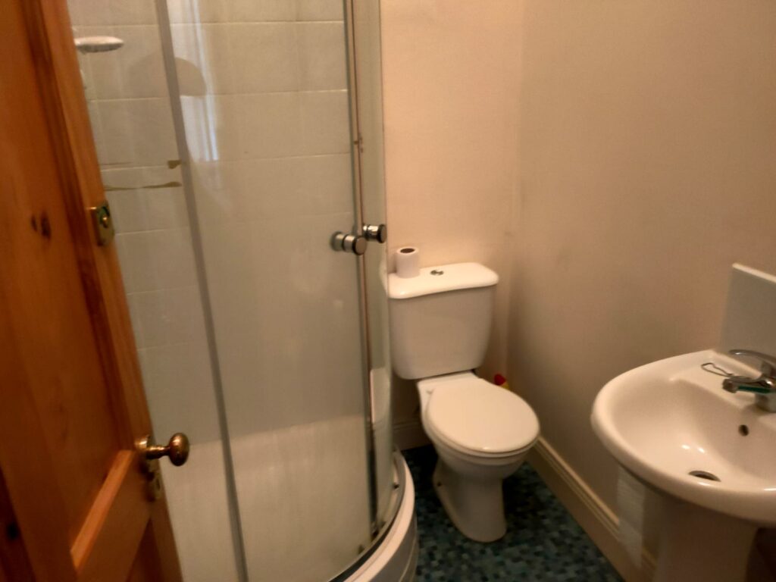Discover your new home in the heart of the historic town of Enniscorthy. These two inviting 2-bedroom apartments situated on Court Street offer an exceptional opportunity for homeowners and investors alike. Presented to market in excellent condition, both apartments are ready for immediate occupancy. Enniscorthy Town offers something for everybody, whether that’s enjoying a cup of coffee, a glass of wine, live bar music or a walk on the promenade alongside the River Slaney. This central location places you within easy reach of public transport services, sports clubs, supermarkets, church, creche, The Waterfront Pool & Leisure Centre, pharmacies and schools.
The apartments are accessed through a kerbside doorway with a cut-granite façade leading into an entrance hallway with a stairwell to the 1st and 2nd floors. Both apartments extend to c. 88 sq.m. / 947 sq.ft. and benefit from high ceilings throughout. The 2nd floor apartment boasts picturesque views of Vinegar Hill and The River Slaney. Each apartment comprises an entrance hallway, 2-bedrooms, living room, bathroom, kitchen and dining room. Open fireplaces adorn both living rooms and the apartments are heated with electric storage heaters. There is a natural flow to the accommodation which is spacious and bright.
Viewing of these apartments comes highly recommended, an investment opportunity not to be missed, contact sole selling agent Kehoe & Assoc. on 053-9144393 today.
| Accommodation | ||
| First Floor – 2 Bed Apartment | ||
| Entrance Hallway | 2.90m x 1.22m | Lino floor. |
| Kitchenette | 2.82m x 1.47m | Lino floor, plumbed for washing machine,
electric hob with extractor fan, stainless steel sink, tiled splashback, floor level units. |
| Living Room | 5.15m x 4.13m | Timber floor, open fireplace. |
| Master Bedroom | 5.40m x 5.08m | Timber floor. |
| Bedroom 2 | 3.72m x 2.90m | Timber floor |
| Dining Room | 5.13m x 2.13m | Timber floor, floor and eye level units, space for fridge. |
| Bathroom | 1.85m x 1.47m | Lino floor, w.c., w.h.b., shower stall with tiled surround
and Triton T80z electric shower. |
| Accommodation | ||
| Second Floor – 2 Bed Apartment | ||
| Entrance Hall | 4.18m x 1.05m | Timber floor. |
| Hotpress | ||
| Master Bedroom | 4.07m x 3.91m | Timber floor. |
| Living Room | 5.14m x 4.28m | Laminate floor, open fireplace. |
| Kitchen | 2.63m x 2.27m | Floor and eye level units, electric oven & hob
with extractor fan, stainless steel sink, integrated fridge-freezer & dishwasher, washing machine, tiled splashback. |
| Bathroom | 2.42m x 2.00m | Fully tiled, w.c., w.h.b., chrome towel rail. Bathtub with Triton T90z electric shower above. |
| Bedroom 2 | 3.92m x 2.65m | Timber floor, built-in storage unit. |
| Dining Room | 5.10m x 2.24m | Timber floor |
Outside
Town Centre location.
Surrounded by amenities.
Kerbside entrance doorway.
Services
Mains water.
Mains drainage.
Storage heaters.
Broadband available.
BER:
| Apartment 1 | E1 | BER No. 116892472 | Energy Performance Indicator: 315.63 kWh/m²/yr |
| Apartment 2 | E1 | BER No. 116893124 | Energy Performance Indicator: 305.44 kWh/m²/yr |






