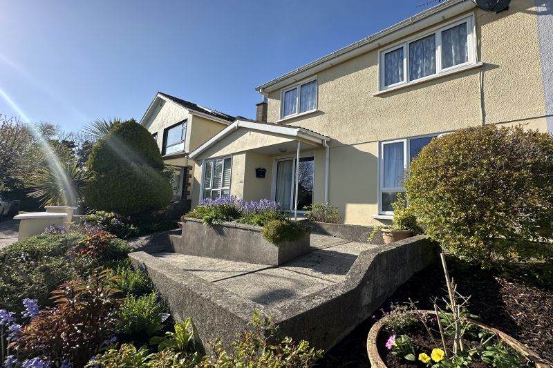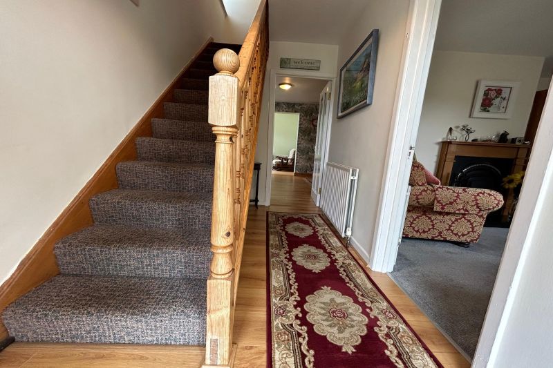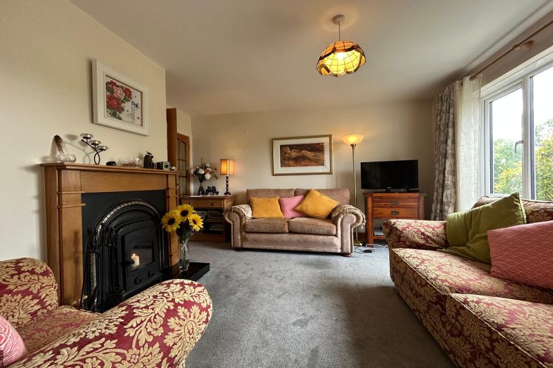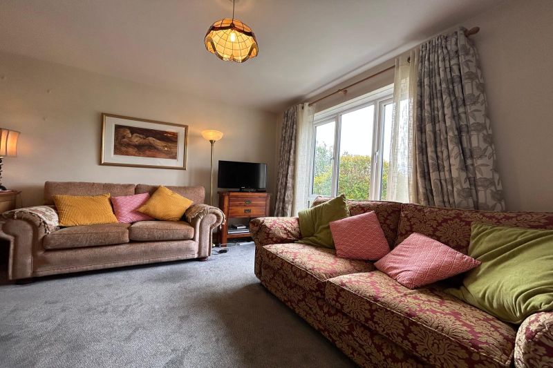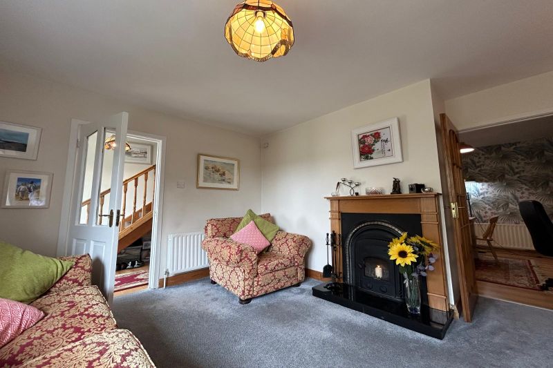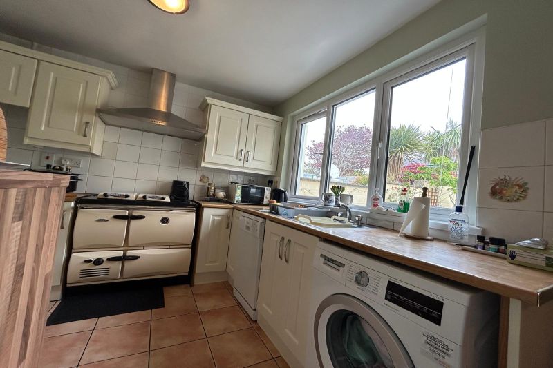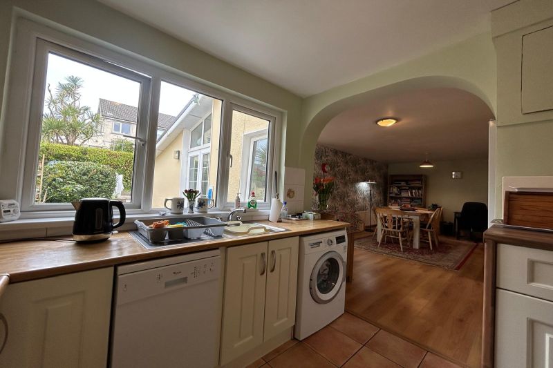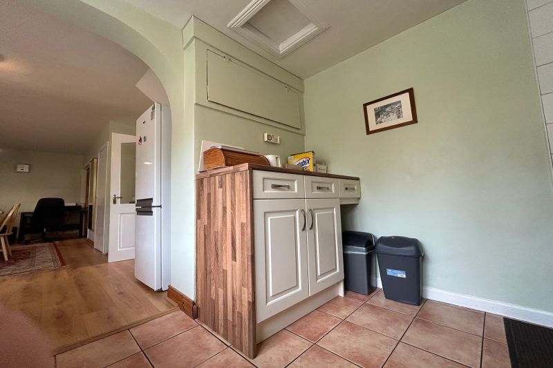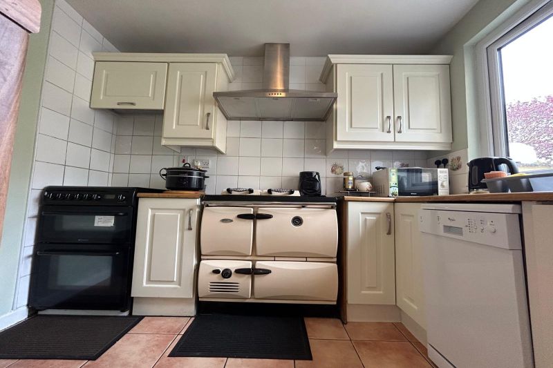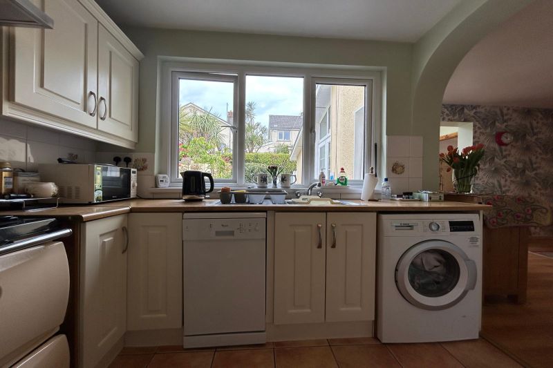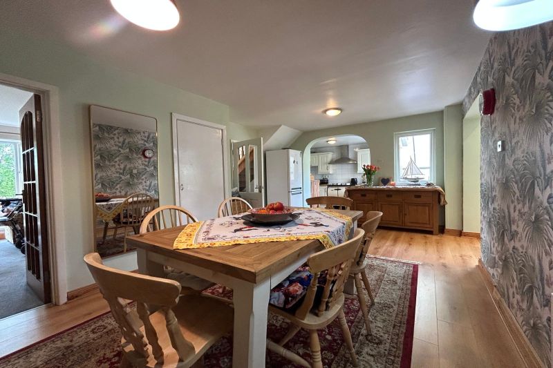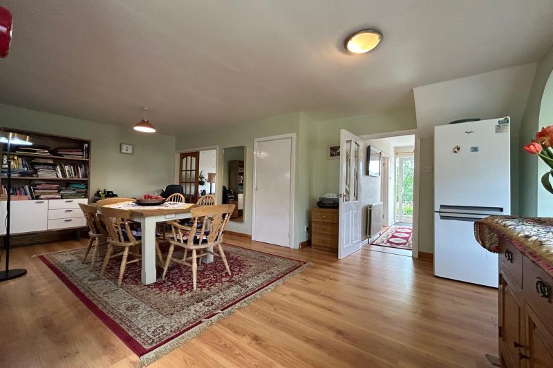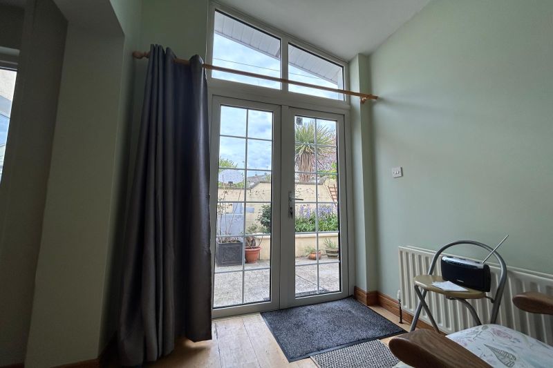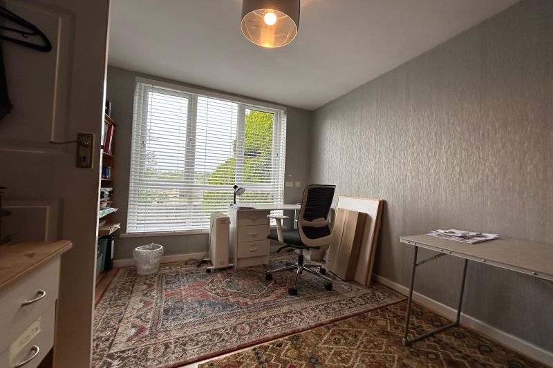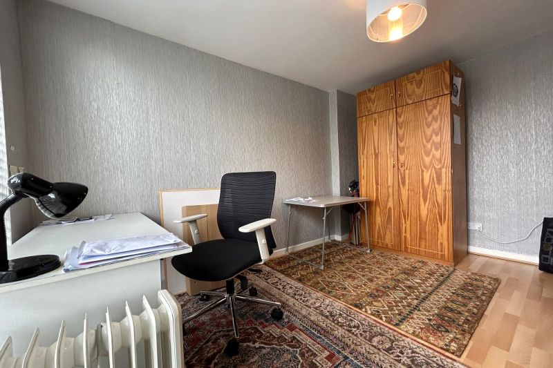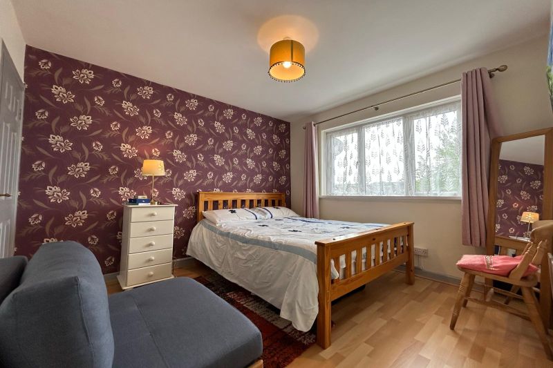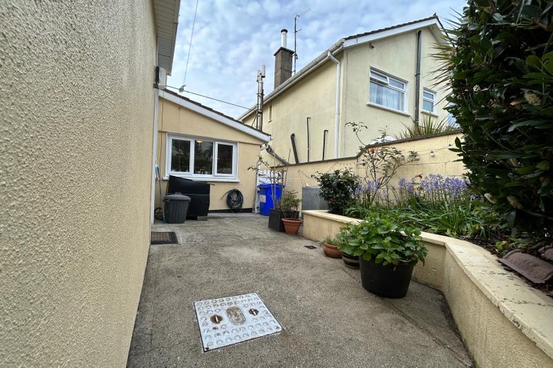Perched on a picturesque, elevated site in a well-established residential area near the heart of Wexford Town, lies No. 80 Pinewood. This charming semi-detached two-storey family home boasts a large extension at the rear, complete with a ground floor bedroom and a purpose-built wet room. The addition also features a sunroom area, perfect for relaxation and soaking up the natural light. The property exudes warmth and comfort, thanks to its oil fired central stove and PVC double glazing.
Outside, a beautifully constructed ramp leads to the front door, surrounded by mature flowering borders. The low-maintenance gardens showcase elevated patios and well-positioned planting.
Conveniently located within walking distance of schools, shopping, and amenities such as the Whitemill Shopping Centre and St. Aidan’s Shopping Centre, No. 80 Pinewood offers the perfect blend of tranquillity and convenience. With easy access to Wexford’s Ring Road and the M11 Motorway connection, this gem is a mere 10-minute drive from Oilgate.
An ideal choice for families seeking a peaceful retreat in a mature residential area, this property is a must-see. Arrange a viewing today by contacting Kehoe & Assoc. at 053 9144393
| Accommodation |
| Ground Floor | ||
| Entrance Hallway | 3.40m x 1.80m | Laminate floor and staircase to first floor. |
| Sitting Room | 4.17m x 4.07m | Carpet floor, feature inset stove. Double doors leading into kitchen/dining area. |
| Dining Room | 6.09m x 3.00m | Laminate floor, built-in closet. Open archway into: |
| Kitchen | 2.91 x 2.42m | Tiled floor, floor and eye level units with tiled splash back, Stanley range cooker with overhead extractor fan, electric oven, hob with overhead extractor fan, built-in dishwasher and plumbed for washing machine. |
| Reading Area | 2.01m x 1.98m | Laminate floor and double doors to rear garden. |
| Master Bedroom | 4.46m x 3.71m | Timber floor and door to wet room ensuite. |
| Ensuite | 2.30m x 1.96m | Fully tiled, w.c., w.h.b. and Triton T90si electric shower. |
| Home Office | 3.46m x 2.70m | Laminate floor. |
| First Floor | ||
| Landing | 2.82m x 1.89m | Carpet Floor, Hot press |
| Shower Room | 1.87m x 1.85m | Fully tiled, shower installed with Triton T90sr electric shower, w.c., w.h.b. and vanity unit. |
| Bedroom 2 | 4.14m x 3.14m | Laminate Floor, built-in wardrobe closet and built-in storage closet |
| Bedroom 3 | 3.27m x 3.03m | Laminate floor and built-in wardrobe. |
| Bedroom 4 | 2.98m x 2.26m | Carpet floor |
Outside
Elevated patio with sunny aspect
Mature planting with colour year round
Ramp access to front door
Street parking
Garden Shed
Side access to enclosed rear
Services
Mains water
Mains drainage
Oil fired stove burner
Fibre broadband

