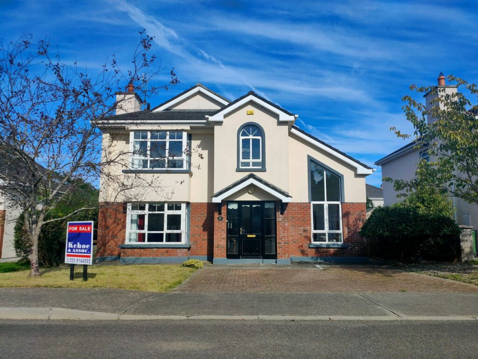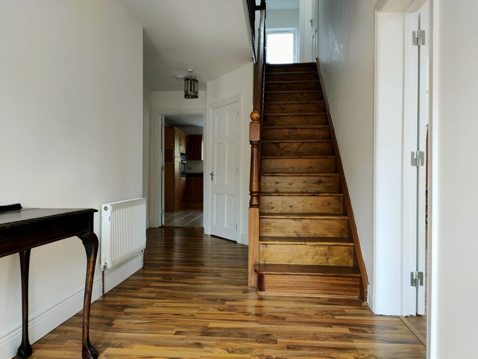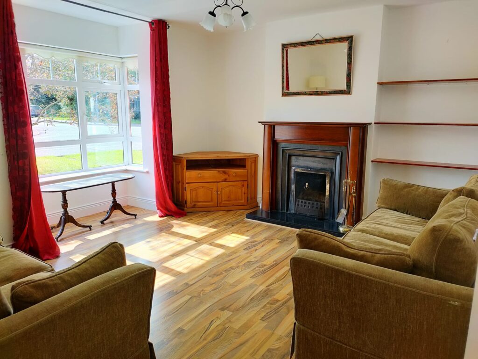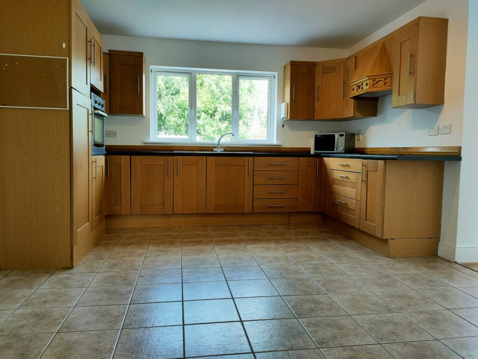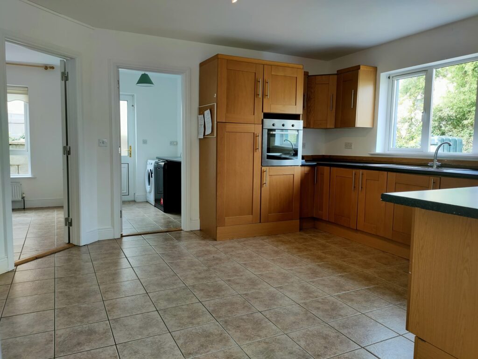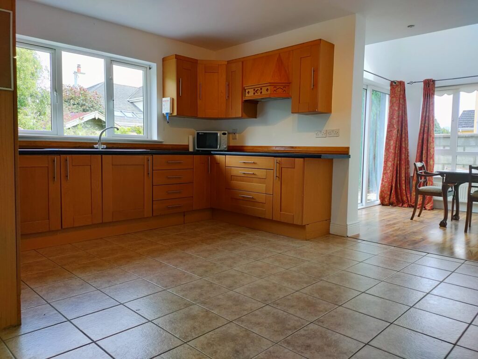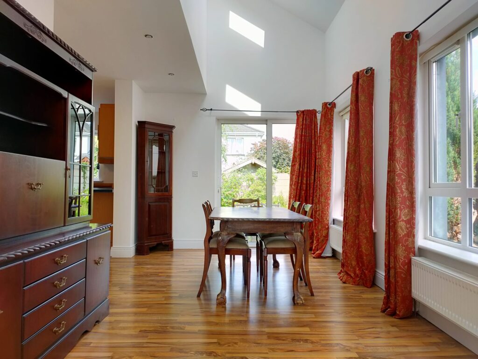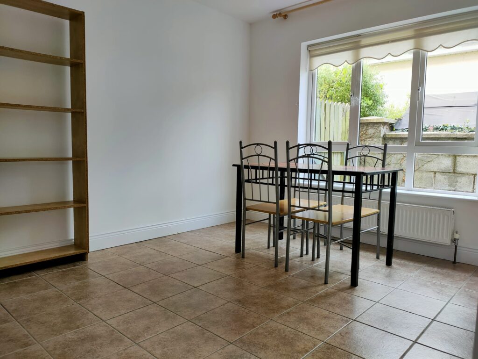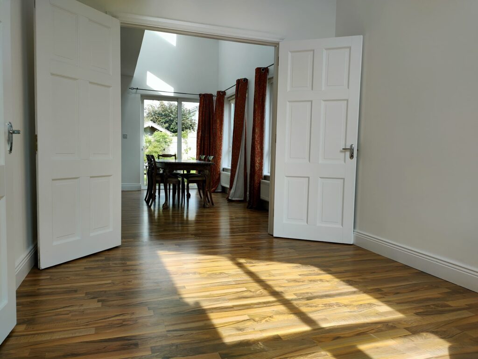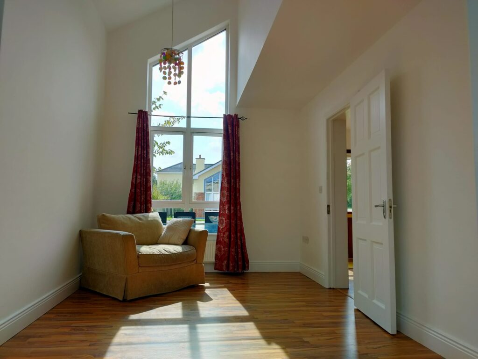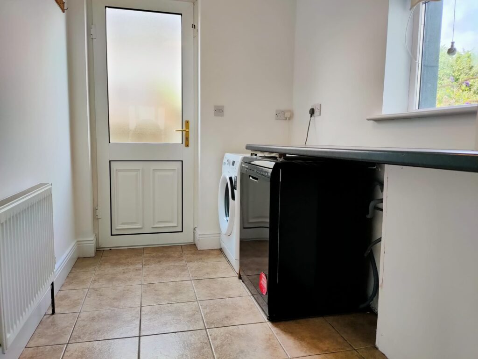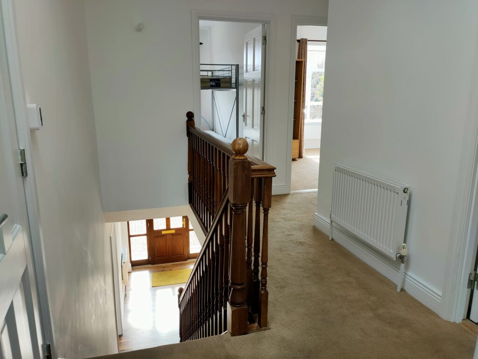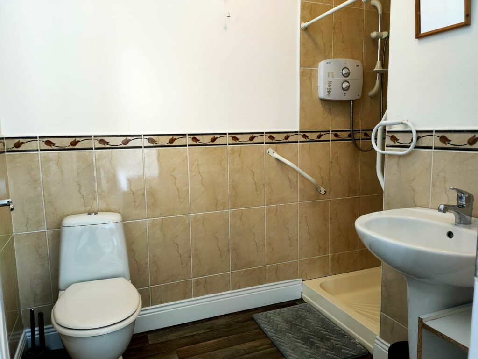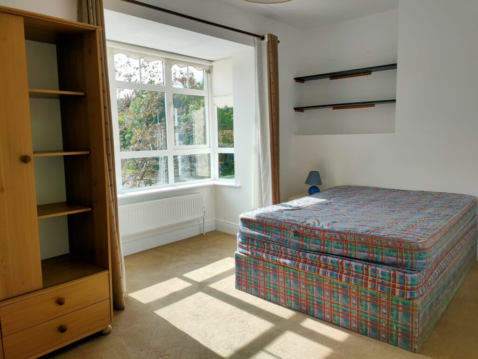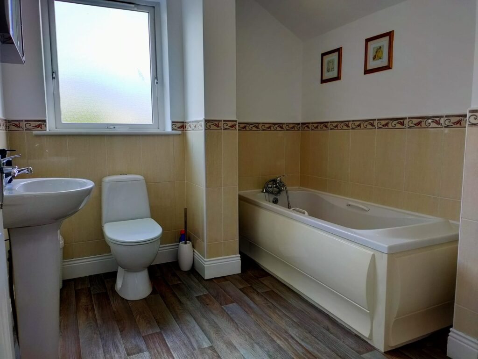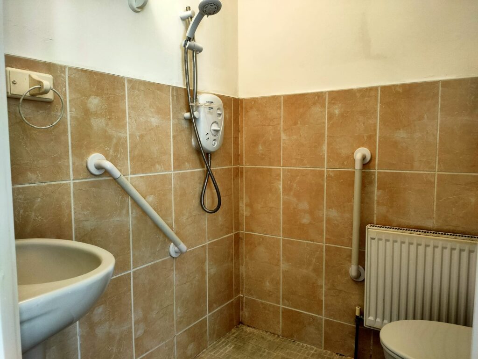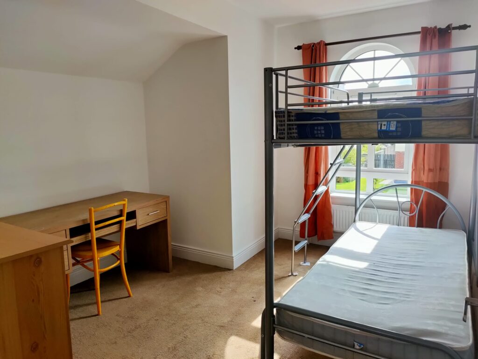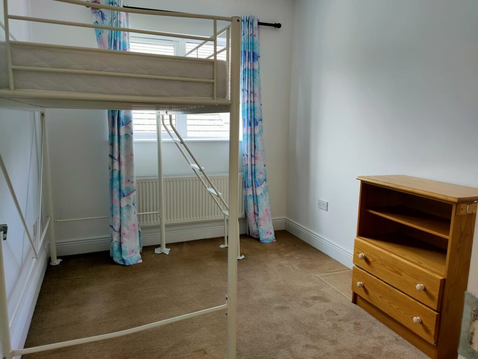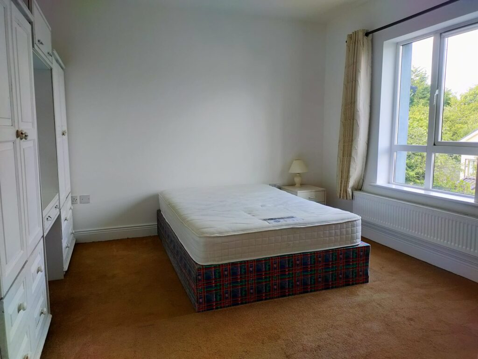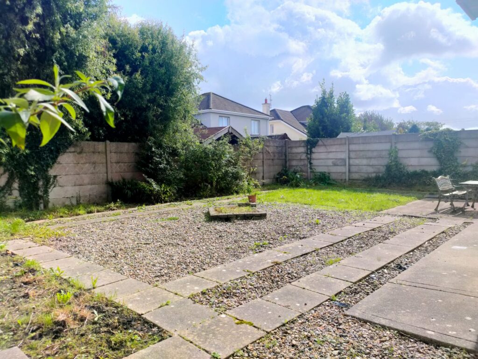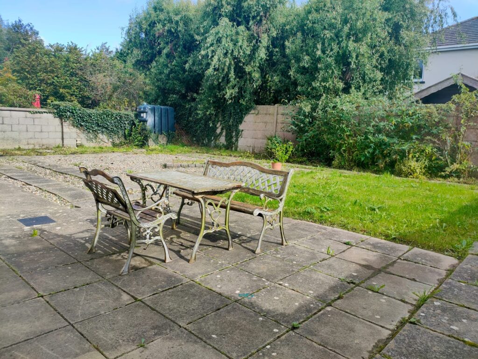11 The Cloisters is a spacious family home extending to c. 171 sq.m. / 1,841 sq.ft. with well proportioned, flexible accommodation. Positioned in a quiet cul-de-sac within a small development of only 24 houses, this excellent property would be well suited to a growing family. No.11 is presented in great condition and has been well-maintained throughout offering spacious, light-filled accommodation. It is most conveniently located within easy walking distance of Castlebridge Village where you’ll find shops, a church, a pharmacy, a pub, a takeaway, a post office, and a primary school. This sought after location is just 5 minutes’ drive from Wexford Town and Eden Vale Waterfalls and 10 minutes’ drive from Curracloe’s well renowned ‘Blue Flag’ Beach.
This lovely home comprises a welcoming entrance hallway, sitting room, large kitchen, dining area, utility room, wetroom and a 5th bedroom / home office on the ground floor. On the first floor there are 4 sizeable double bedrooms (master en-suite) and a family bathroom. The heart of this home is the impressive open plan kitchen, dining, and living area. The space is bathed in natural light, thanks to the impressive church-style window that graces the living room. The soaring vaulted ceilings over the dining and living areas adds a sense of elegance to the space, making it a perfect gathering spot for family and friends. French doors lead from the dining area to the external patio area. Outside, you will find a cobblelock entrance driveway with parking for two vehicles and an enclosed garden and patio area at the rear.
| Accommodation | ||
| Ground Floor | ||
| Entrance Hallway | 6.94m x 2.06m | Laminate floor and staircase to first floor. |
| Sitting Room | 4.40m x 3.78m | Laminate floor, open fireplace, feature bay window. |
| Wet Room | 1.70m x 1.61m (max) | Tiled floor, part tiled walls, w.c., w.h.b. and Triton t80xr electric shower |
| Kitchen | 4.67m x 3.87m | Tiled floor, floor and eye level units, stainless steel sink, electric oven, electric hob with extractor fan and fridge freezer. Open Archway into: |
| Dining room | 2.93m x 4.62m | Laminate floor, dual aspect windows, vaulted ceiling with 3 Velux windows and French door to rear patio area. Double doors into: |
| Living room | 4.28m x 2.91m | Laminate floor and vaulted ceiling with feature church-style floor to ceiling window. |
| Bedroom 5 / Home Office | 3.50m x 3.23m | Tiled floor. |
| Utility Room | 2.60m x 1.80m | With counter-top, washing machine, dishwasher and side access door. |
| First Floor | ||
| Landing | 3.67m x 2.09m (max) | Carpet floor, Velux window and hotpress. |
| Master Bedroom | 4.41m (max) x 3.66m | Carpet floor and ensuite. |
| 1.66mx 1.67m | Lino flooring, part tiled walls, w.c., w.h.b., inset Triton t90sr electric shower with fully tiled surround. | |
| Family Bathroom | 2.49m x 2.33m | Lino floor, part tiled walls, w.c., w.h.b., vanity unit, bath with mixer taps, Triton Aqua Sensation electric shower with tiled surround. |
| Bedroom 3 | 3.78m x 3.19m (max) | Carpet floor and walk-in wardrobe. |
| Walk-in Wardrobe | 1.53m x 0.90m | |
| Bedroom 2 | 4.17m x 2.66m | Carpet floor, feature bay window and staire staircase to attic. |
| Bedroom 4 | 2.50m x 4.41m (max) |
Outside
Cobblelock driveway
Off street parking
Enclosed rear garden area
French doors to rear al fresco dining area
Side access
Quiet cul-de-sac
Services
Mains water
Mains sewerage
ESB
Oil fired central heating

