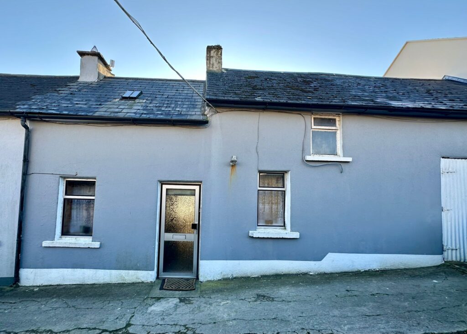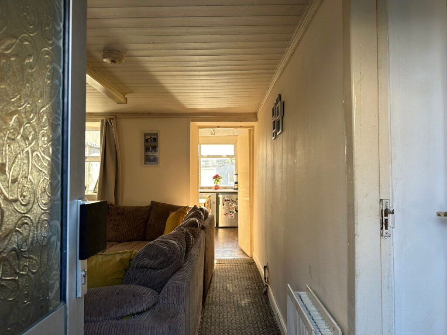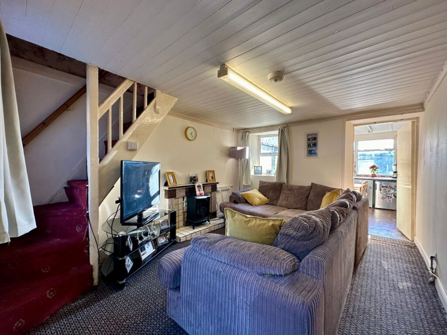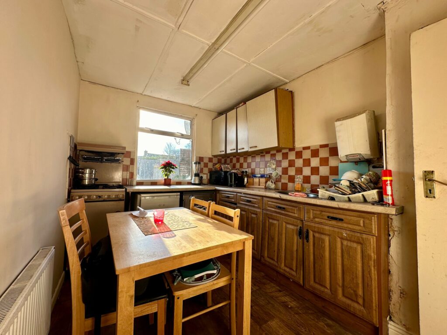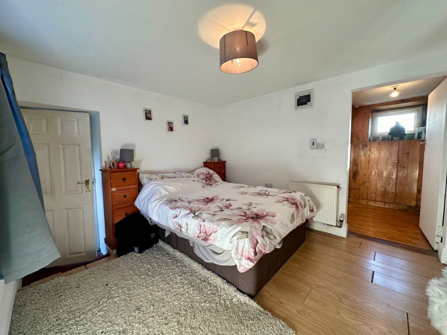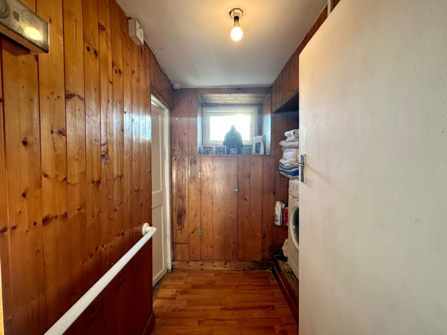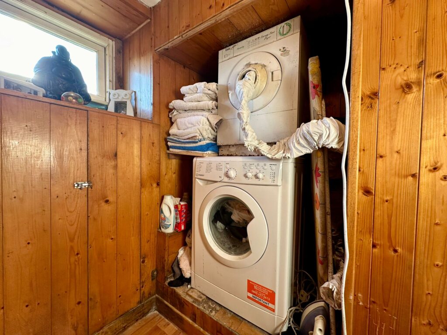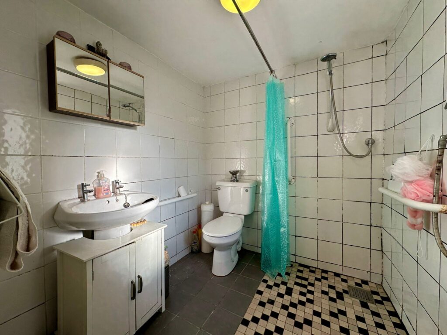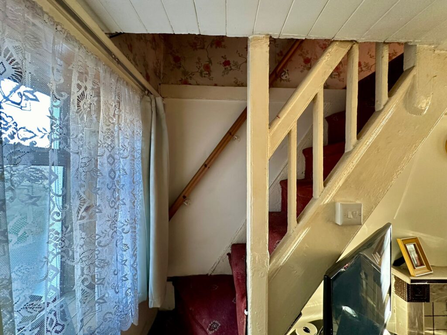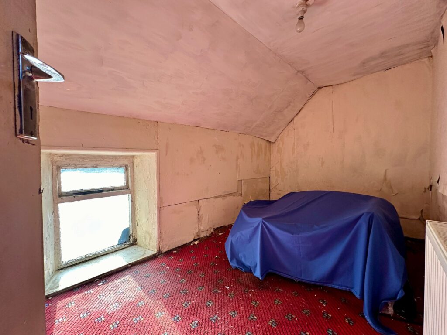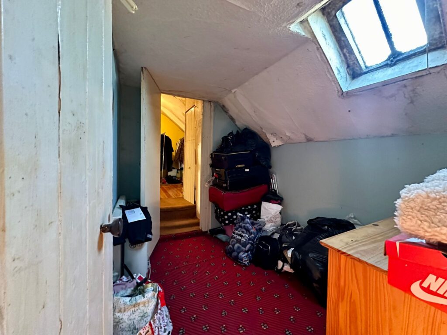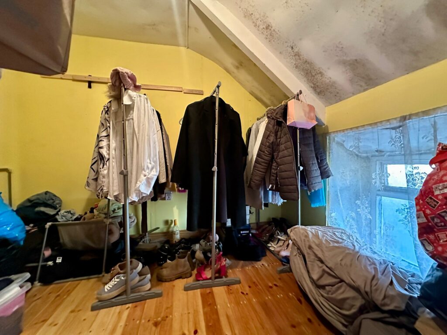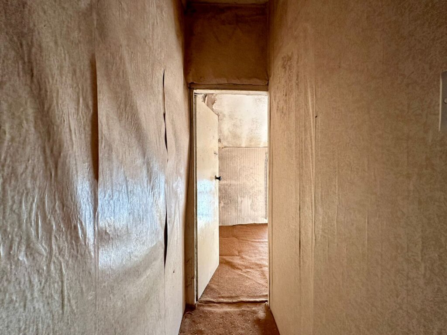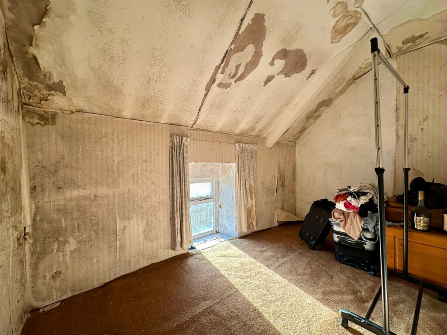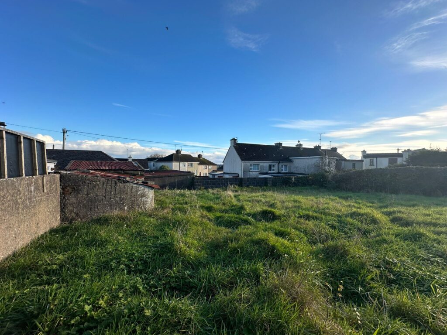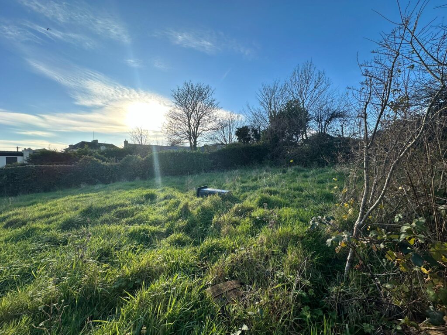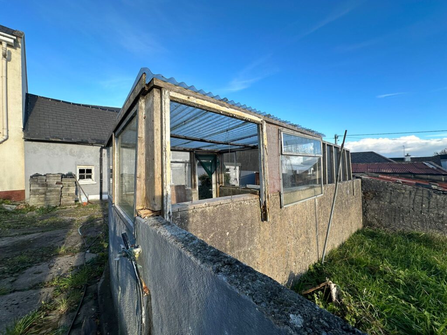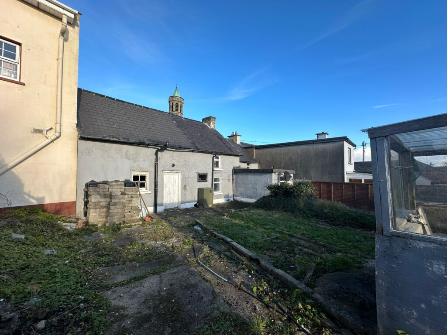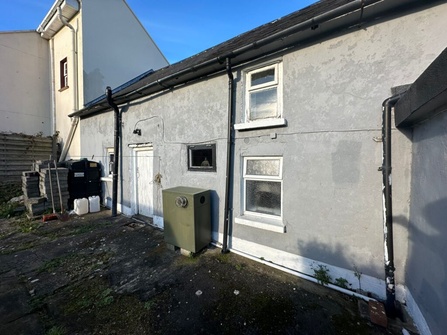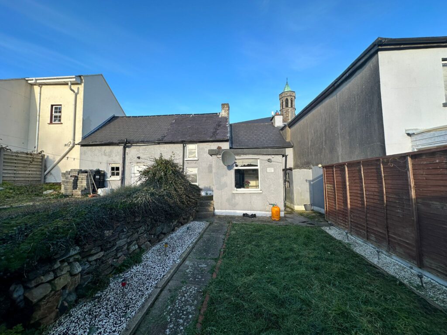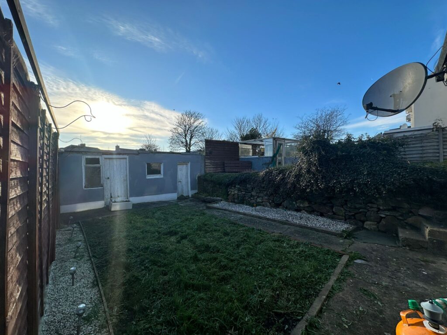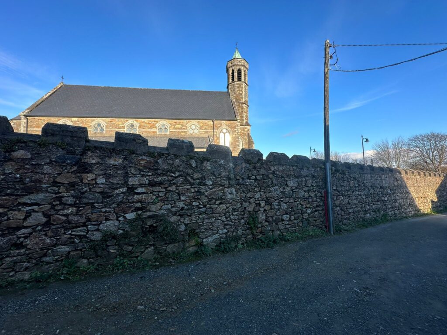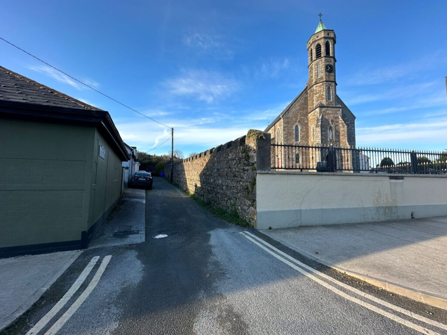Chapel Lane is a terraced cottage located on a cul-de-sac lane adjacent to the church in Taghmon village. The traditional 2 up 2 down cottage has seen various extensions and has the benefit of a large garage with double door access unto the laneway allowing throughway access to the substantial rear garden. Taghmon village has imaginable amenities within walking distance including shops, pharmacy, restaurants, pubs, primary school, credit union, healthcare and community centre. The local bus network offers a regular daily service, the N25 Waterford to Wexford Road is only a 5 minutes drive from the property and you can reach Wexford Town within 15 minutes.
The property extends to c. 68 sq.m with the potential to be developed further and the large rear garden has much potential. The accommodation comprises of a reception room, bedroom on the ground floor, with potential of becoming a sitting room, kitchen, utility area, bathroom, large garage. Upstairs there are two bedrooms and a dedicated dressing room / wardrobe. The property is serviced by mains water, mains drainage, oil fired heating system and broadband is available..
Viewing comes highly recommended for further information and viewing arrangements contact Wexford Auctioneers Kehoe & Associates 053-9144393.
| Accommodation |
|
|
| Ground Floor | ||
| Reception Room | 3.87m x 3.14m | Carpeted flooring and feature fireplace with tile heart and tile surround, electrical points, staircase leading to first floor and door leading to kitchen |
| Kitchen | 3.55m x 2.33m | Linoleum floor, floor and eye level cabinets, stainless steel sink, worktop tile splash back, large window overlooking rear garden, with appliances including gas cooke, Beling under counter fridge and Kenwood undercounter fridge. There is a door leading to rear garden. |
| Bedroom 1 /option of second sitting room | 3.09m x 2.82m | Timber laminate flooring, window overlooking cul-de-sac, door leading to utilities |
| Utility | 1.77m x 1.05m | Timber laminate flooring, pine panelled walls, window overlooking rear garden, Indesit washing machine and Creda dryer, door leading to shower room |
| Shower Room | 1.95m x 1.79m | Tile flooring, floor to ceiling tile surround, Mira VIE electric shower unit, w.h.b., w.c., |
| First Floor | ||
| Staircase | Timber carpeted staircase leading to short landing space | |
| Bedroom 2 | 3.20m x 1.85m | Carpeted flooring with single glazed timber window overlooking rear garden |
| Central Corridor | 2.40m x 1.92m | Carpeted flooring and steel velux looks overhead |
| Inner Corridor | 1.96m x 0.64m | Carpeted flooring |
| Dressing Room / Bedroom | 2.83m x 2.50m | Timber flooring with single glazed timber window overlooking cul-de-sac lane |
| Bedroom 3 | 3.24m x 1.85m | Carpeted flooring, single glazed timber window overlooking rear garden |
| Garage | 5.32m x 4.31m | Concrete floors, pedestrian access from rear of property and double door garage to front leading onto cul-de-sac |
Total Floor Area: c. 68 sq.m. (732 sq.ft.) plus the side garage.
Outside
Site extends to c. 0.17 acres
Multiple outbuildings
Garden glass house
Gardens in lawn
Partical concrete ground leading from the garage
Services
Mains electricity
Mains water
Mains drainage
OFCH
Broadband
NOTE: All appliances are included in the sale.
DIRECTIONS: Eircode: Y35WY01

