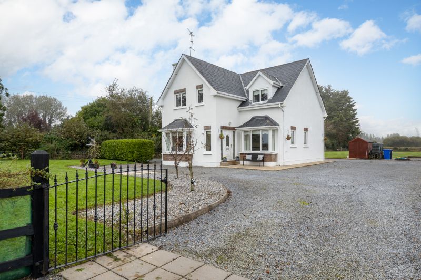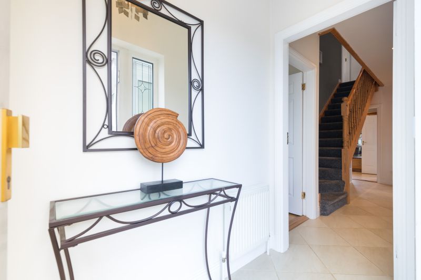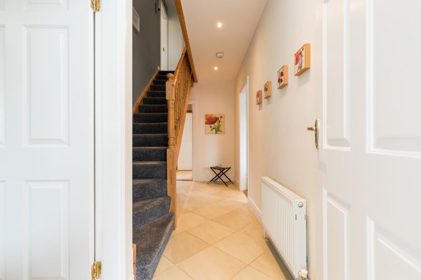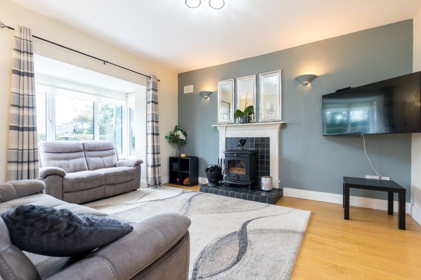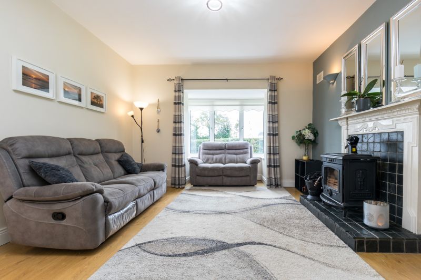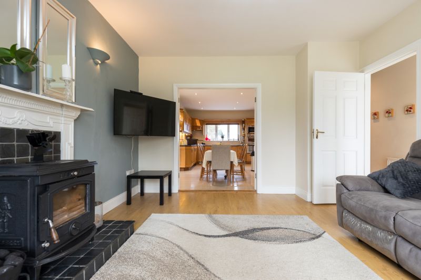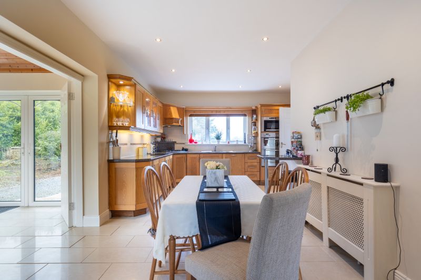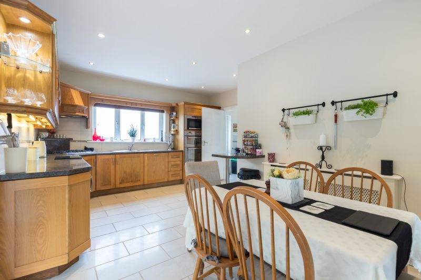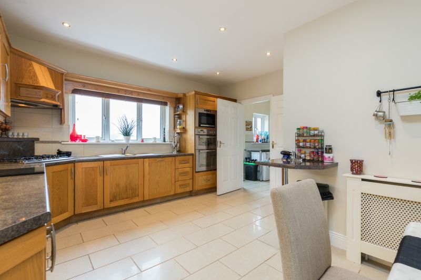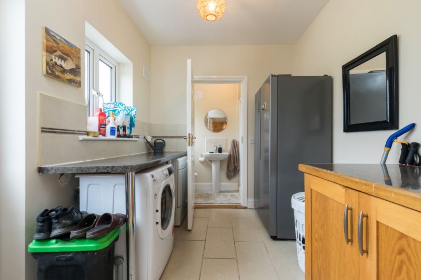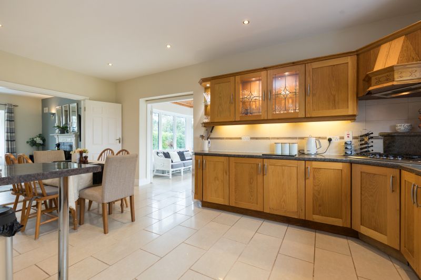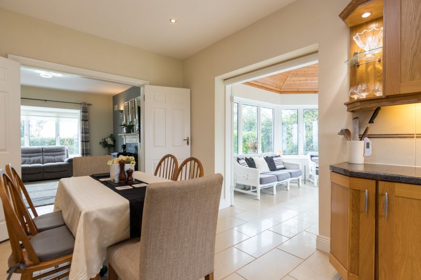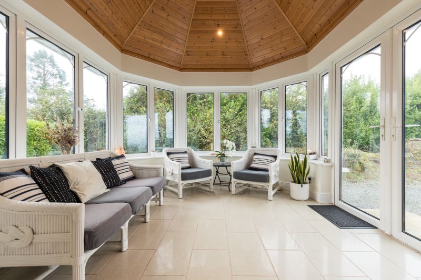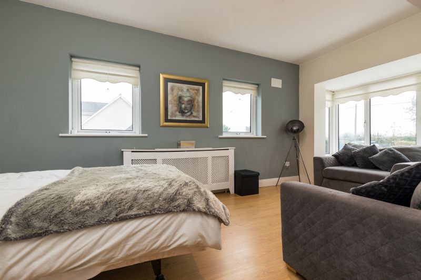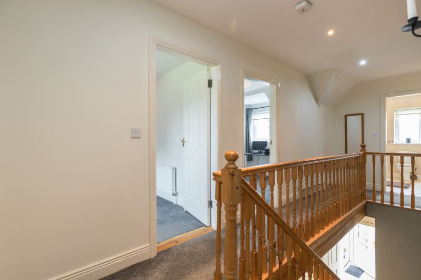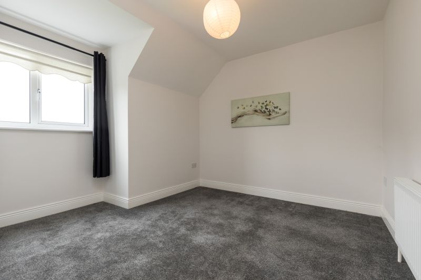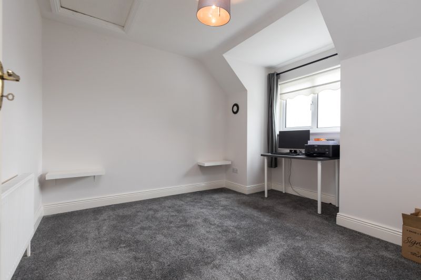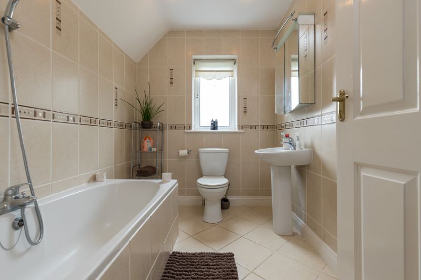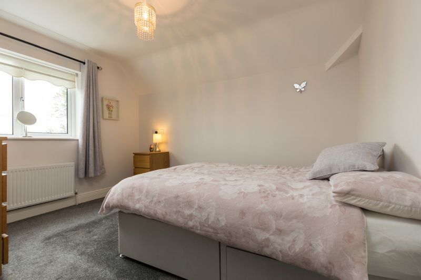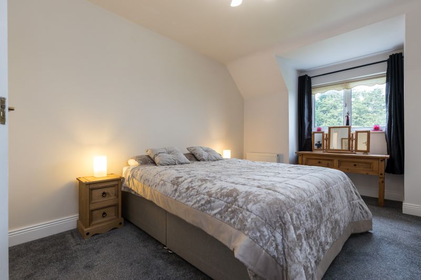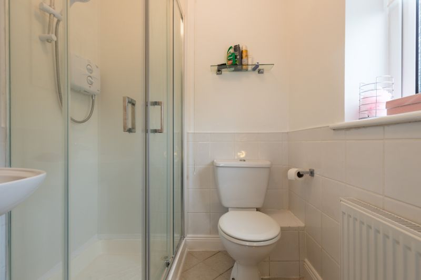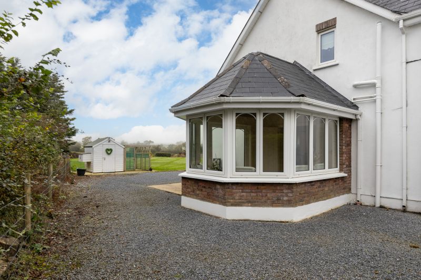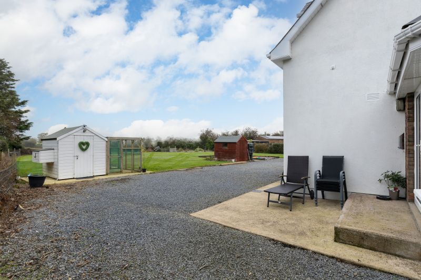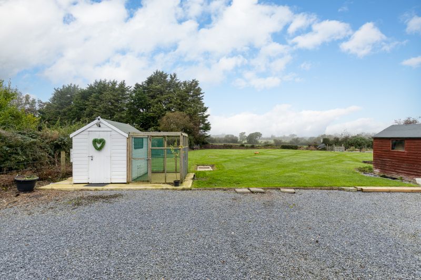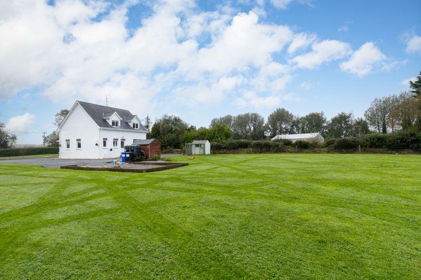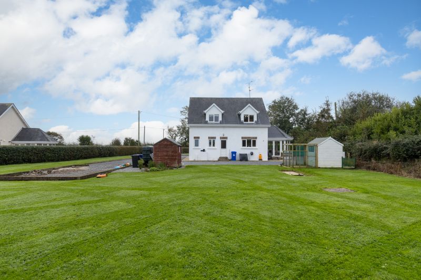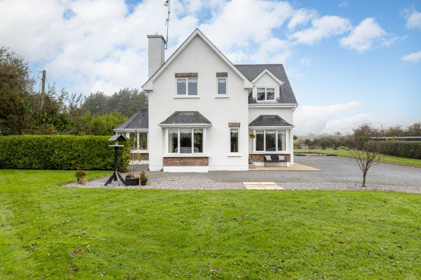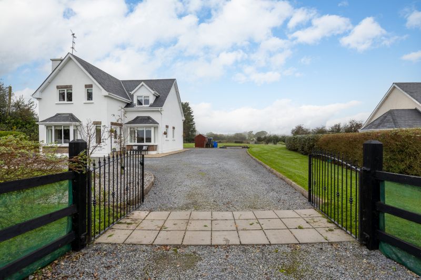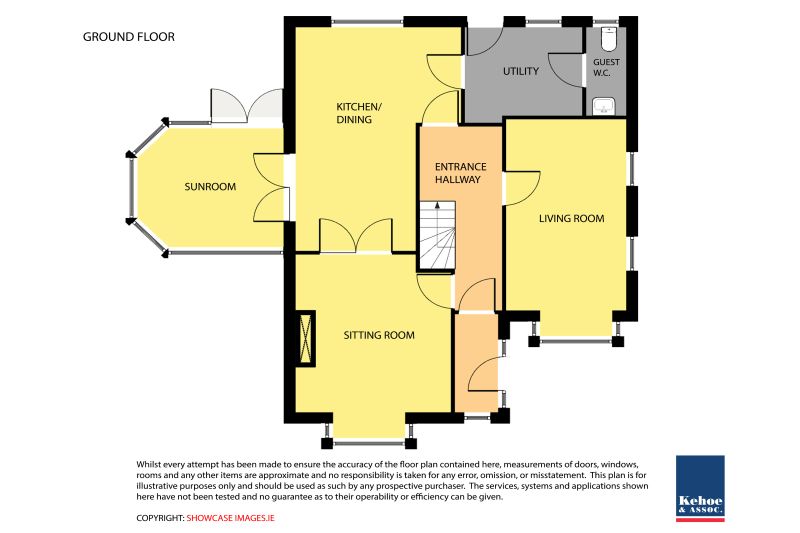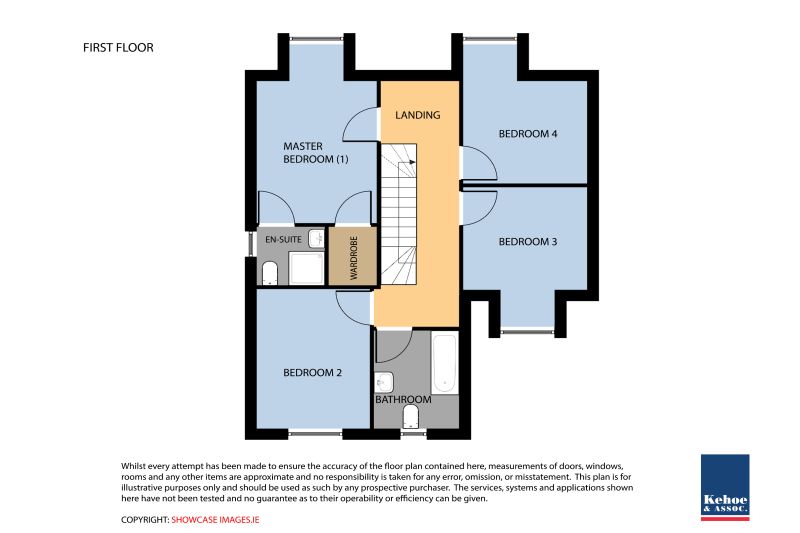Kehoe & Assoc. is proud to welcome you to this stunning property located just off the R741 Wexford to Gorey Road. With its excellent location, it offers easy access to the M11 Motorway to Dublin, making it perfect for commuters. Situated on a peaceful country road with neighbouring houses, this property is just 4km away from the charming village of Blackwater.
Blackwater offers a range of amenities including a school, church, pubs, and a diner/takeaway. For those seeking relaxation and outdoor activities, the Blue Flag Beach at Curracloe is easily accessible, along with many other beautiful beaches along the eastern coastline. Additionally, the Trading Post, a supermarket and service station, is conveniently located just a 5-minute walk away. For more extensive shopping, Wexford town is only a short 10-minute drive away, and Gorey town to the north of the county is about a 25-minute drive.
Built in 2004, this 5-bedroom detached residence offers a spacious layout that is perfect for enjoyable family living. Extending to approximately 157 sq.m., this property has been carefully designed to maximize natural light and daily sunshine. Immaculately maintained, it features appealing decor that will please everyone and is truly turnkey ready.
The heart of the house is the cozy living room, which connects to a fully fitted kitchen/dining area through double doors. The kitchen/dining area then opens to a remarkable sunroom with a domed ceiling and double doors leading to the south westerly patio and sunny gardens. With views overlooking the front lawn, the living room also includes a multi-fuel stove, creating a warm and inviting atmosphere. The fully fitted kitchen is equipped with built-in and integrated appliances and has a convenient door leading to a utility room and a downstairs shower room. On the right side of the hallway, there is a bright room with a bay window, offering various possibilities depending on one’s needs, such as a fifth bedroom, second sitting room, office, or playroom.
Upstairs, the property features a landing with a hotpress, a fully tiled bathroom, and four excellent bedrooms. The master bedroom boasts its own ensuite bathroom and a spacious walk-in wardrobe, providing ample storage space.
Situated on a level c. 0.51-acre site, this superb property is beautifully presented and decorated. Its tranquil location, close proximity to amenities, southeastern coastline, and road networks make it an ideal place to call home. Whether you’re seeking peaceful country living or the convenience of easy commutes to Dublin, this property offers the best of both worlds.
Immediate viewing of this property is highly recommended. Don’t miss out on the opportunity to own this stunning home. Contact Wexford Auctioneers Kehoe & Associates 053-9144393 today to arrange a viewing and experience the beauty and charm of this property for yourself.
ACCOMMODATION
Entrance Lobby 2.55m x1.18m Tiled flooring
Hallway
4.81m x 1.99m
Tiled flooring throughout, recessed lights.
Sitting Room
4.99m x 3.80m
Timber laminate flooring, feature fireplace, solid fuel stove elevated on a tile hearth with timber surround, feature bay window overlooking the front gardens, double doors opening to the kitchen/dining area.
Kitchen
5.86m x 4.12m
Tiled flooring, fully fitted solid timber kitchen with floor and eye level cabinets, an integrated 5 ring gas hob under extractor hob, integrated dishwasher, integrated whirlpool double oven, integrated whirlpool microwave, integrated whirlpool fridge freezer, ample counter space with double drainer stainless steel sink and tiled splashback, large window overlooking rear garden, radiator cover, TV points and electrical points and recess lights.
Sunroom
3.62m x 3.11m
Tiled floors, French doors leading out to the concrete patio area, recess lights and central feature light with built in fan.
Utility / Back Porch
2.83m x 2.31m
Tiled flooring, counter space with built in area for a Hoover 10 kg washing machine and Indesit drier, counter space with tiled splashback and electrical plugs, window overlooking rear garden, additional cabinet space and worktop space, door leading to rear garden.
Shower Room
2.29m x 0.97m
Tiled flooring, enclosed pressure pump shower with mosaic tile floor to ceiling surround and glass doors, wash hand basin with mosaic tiled splashback, mirror overhead and w.c.
Bedroom 5 / Second Sittingroom / Playroom
5.82m x 2.98m
Timber laminate flooring, feature bay window overlooking front gardens, dual aspect with two windows overlooking side gardens, radiator cover, timber carpeted staircase leading to landing area.
First Floor
Landing
5.90m x 1.83 m
Carpeted flooring throughout, door to hotpress with dual fuel emersion and open shelves.
Master Bedroom
4.56m x 3.00m
Carpeted flooring, feature bay window overlooking the
rear gardens and countryside rolling hill views.
Walk in wardrobe
1.41 m x 1.18 m
Carpeted flooring.
En Suite
1.66m x 1.41m
Tiled flooring,enclosed shower Triton T90 with vinyl floor to ceiling surround, w.c. and w.h.b. with half tiled wall surround with mirror and lighting overhead.
Bedroom 2
3.53m x 3.13m
Carpeted flooring. bay window overlooking rear gardens and countryside rolling hills, TV points and plug points throughout.
Bedroom 3
3.52m x 3.12m
Carpeted flooring, feature bay window overlooking front gardens and hatch to attic access.
Bedroom 4
3.74m x 2.78m
Carpeted flooring, window overlooking front garden and rolling countryside views, TV Point and plug points throughout.
Family Bathroom
2.52m x 1.94m
Tiled flooring, floor to ceiling tiled surround, bath with shower head, w.h.b. with mirror and lighting overhead with built-in storage space and w.c.
Outside
Site extends to c. 0.51 acres
Gardens in lawn
Wired for an alarm
Wrought Iron entrance gates
Gated entrance
South Westerly sunny aspect patio area off the sunroom
Kerbed and gravelled driveway
Services
Mains Water
Bio Crete Treatment Plant System (fully serviced)
Fibre Broadband
Oil Fired Central Heating
Viewing: Viewing is strictly by prior appointment and to arrange a suitable viewing time contact the sole selling agents, Kehoe & Assoc. at 053 9144393.
Directions: Eircode Y21E658

