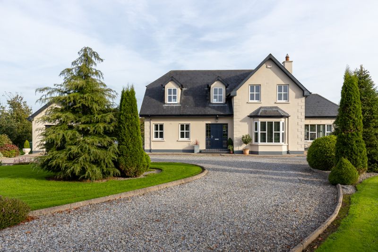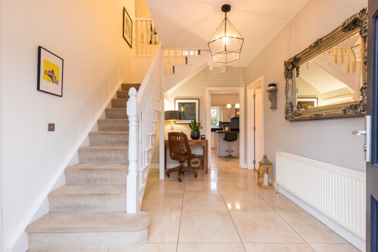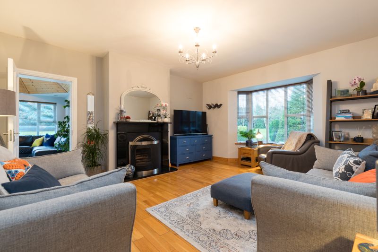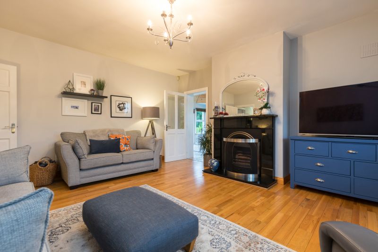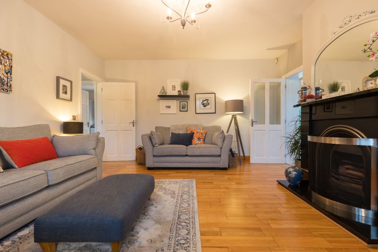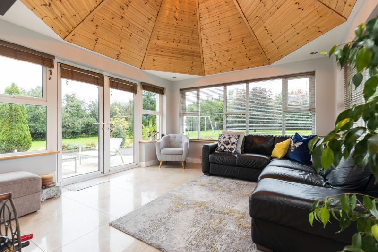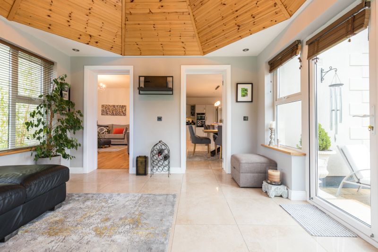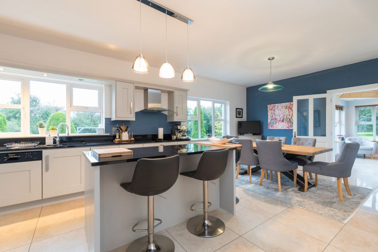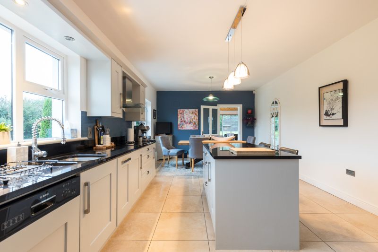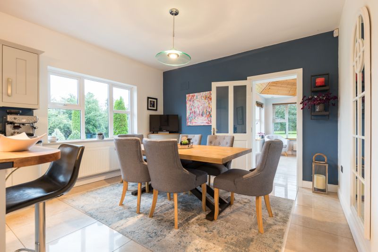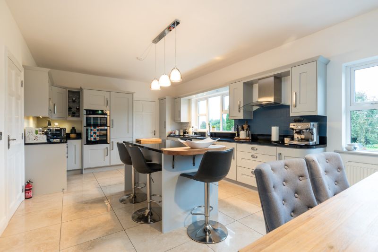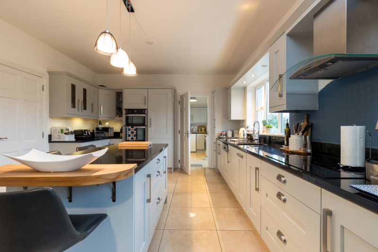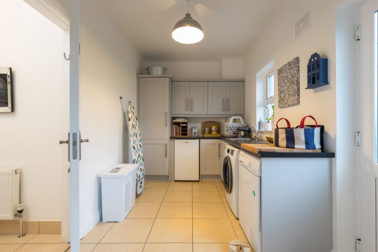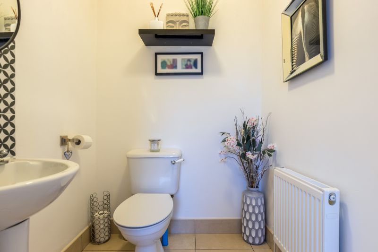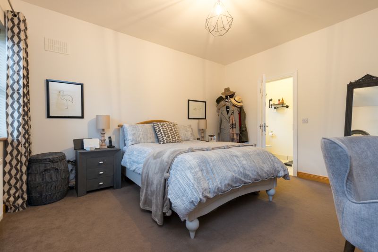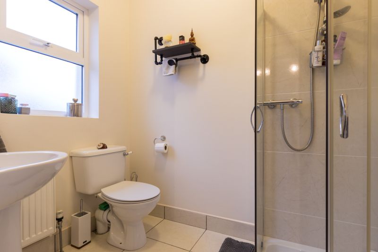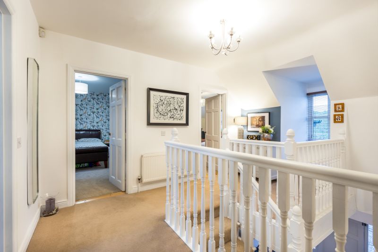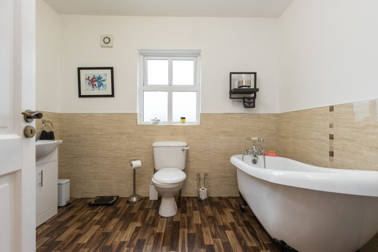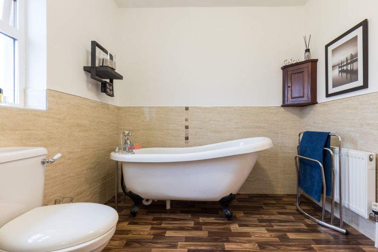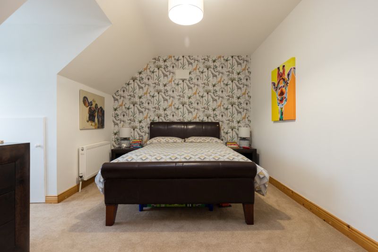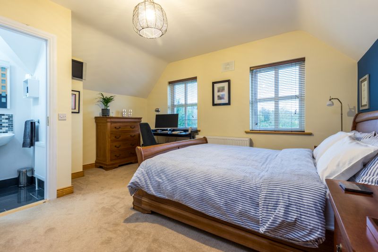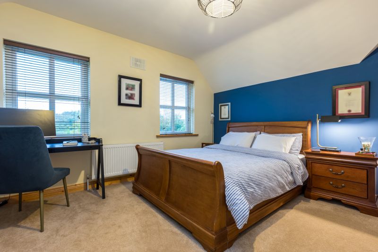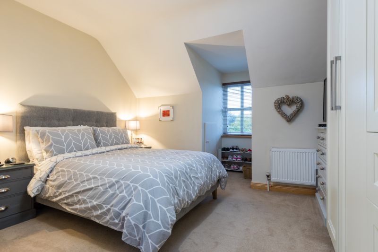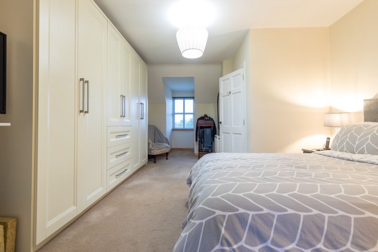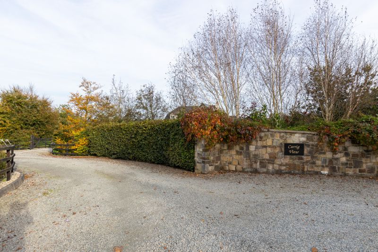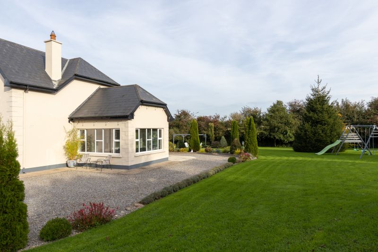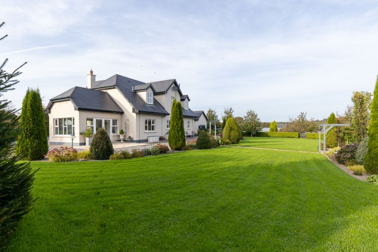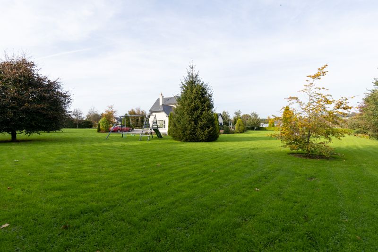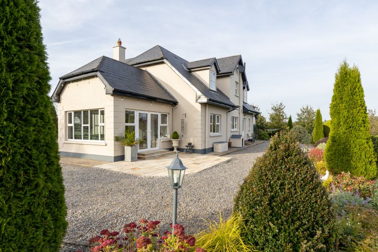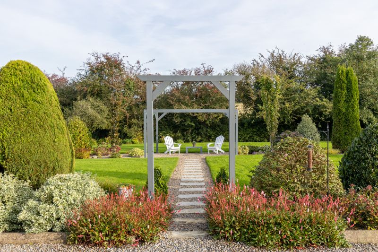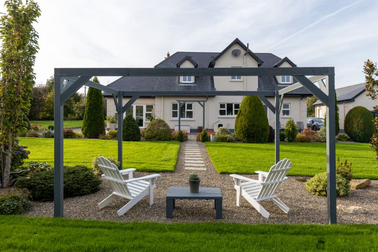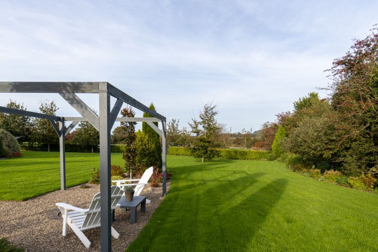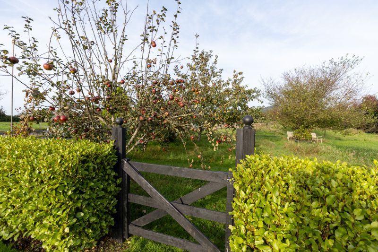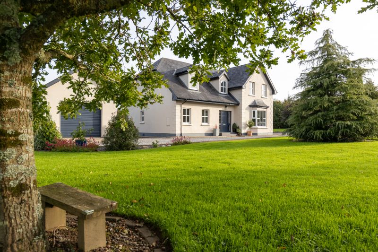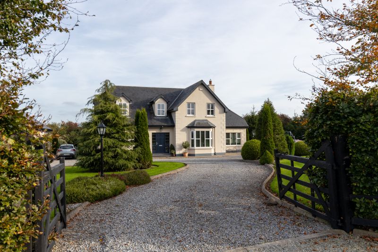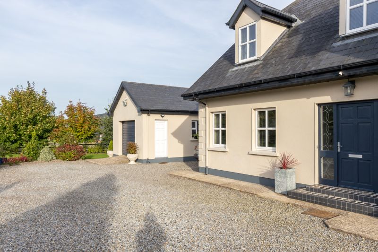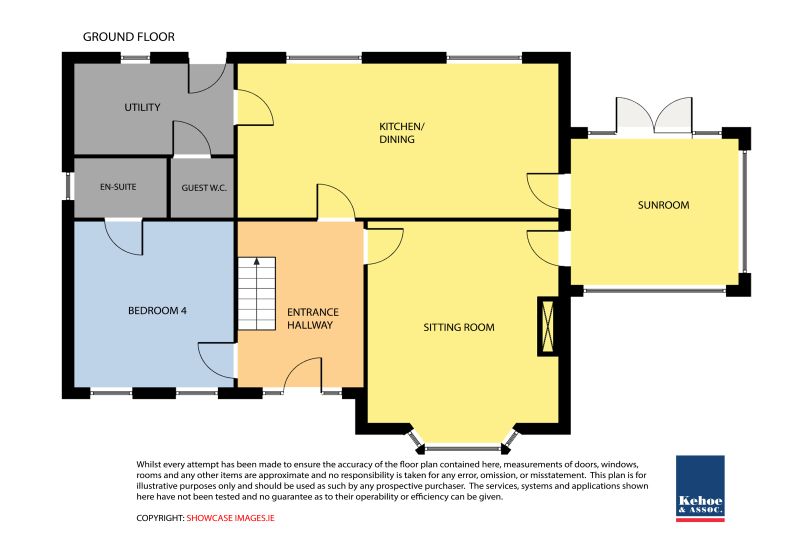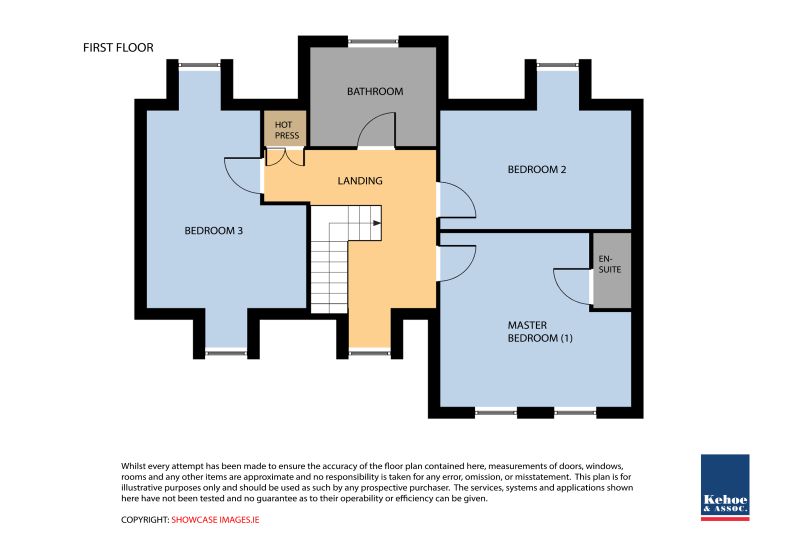Kehoe & Assoc. are proud to present this splendid 4-bedroom family home to market.
Constructed in 2009 and extending to c. 188 sq.m. / 2,024 sq.ft., this two-storey property is perfect for families seeking space, style and serenity. Impeccable taste is demonstrated throughout this property. The interior is adorned with contemporary décor. A warm and welcoming entrance hallway greets you upon arrival. This bright, airy and homely property benefits from 9ft high ceilings. The ground floor features a comfortable family living room with an open fireplace and a large bay window. The adjoining south-westerly facing sunroom with vaulted ceiling and adjacent Indian sandstone patio offers another tranquil spot for unwinding. The kitchen / dining area is also accessible from the sunroom creating an ideal space for entertaining guests. For those seeking modern elegance, this home won’t disappoint. Modern finishes embellish the interior which features a solid oak kitchen with striking black granite countertops. A spacious utility room, guest w.c. and ensuite master bedroom complete the ground floor accommodation.
The first floor comprises 3 further double bedrooms including a second ensuite bedroom and a family bathroom.
Step outside and you’ll be greeted by a garden paradise. The c. 1.50 acre site boasts exceptionally well manicured and maintained garden areas with a large lawn surrounding the property. An inviting firepit and seating area, nestled under a charming pergola, beckon for outdoor relaxation. Adding to the property’s appeal, a tranquil stream runs alongside the rear boundary hedge, supplying a soothing natural soundtrack and enhancing the overall ambiance. The garden also showcases various apple trees within an enclosed orchard, ensuring a private oasis for nature lovers.The garden is beautifully landscaped with mature foliage and shrubbery throughout providing a tranquil and peaceful setting to relax in. Take pleasure in the sweeping countryside scenery that extends to the horizon, enhanced by the captivating view of Tinnacarrick Wood. You can enjoy the peace and tranquility of rural living while still being within easy reach of all the amenities that County Wexford has to offer.
Don’t miss this opportunity to make this fabulous property tucked amidst the tranquil beauty of the Wexford countryside your forever home, contact us today to arrange a viewing on 053-9144393
Location
The property’s location is a true highlight being just 2 km from the N25 at Ballinaboola and equally close to Newbawn village. Newbawn is a charming village offering an excellent national school, thriving pub, church, post office, fitness classes, creche and a takeaway. In Ballinaboola there is a fantastic service station, bus stop, The Horse & Hound Inn Hotel, yoga classes, barbers, auto repairs and Rathgarogue Cushinstown GAA Club. Nature enthusiasts will delight in the proximity to nearby scenic walks, including the JFK Memorial Park & Arboretum and Carrickbyrne Hill. New Ross is less than 15 minutes’ drive away while Wexford Town and Waterford City are only 25 minutes and 30 minutes away respectively. The stunning Duncannon Beach awaits just 20 minutes from this tranquil abode. With daily bus services from Ballinaboola to New Ross, Wexford and Waterford, accessing the region has never been more convenient.
Convenience
- 2km from Ballinaboola and Newbawn
- Less than 10 minutes to Carrickbyrne Hill
- Less than 15 minutes to New Ross and JFK Memorial Park
- 20 minutes from the beautiful Duncannon Beach
- Only 25 minutes from Wexford Town
- Just 30 minutes from Waterford City
Local amenities between Newbawn and Ballinaboola include:
|
• National school • Church • Post office • Pub • Horse & Hound Inn Hotel • Takeaways |
• Yoga classes • Fitness classes • Creche • Barbers • Auto repairs |
Accommodation
Ground Floor
Entrance Hallway
4.15m x 2.95m
Porcelain tiled floor and Mahogany staircase to first floor.
Living Room
5.04m x 4.54m
Solid timber floor, open fireplace with black granite hearth and surround, large bay window with garden views. Door to:
Sunroom
3.98m x 3.67m
Porcelain tiled floor, vaulted ceiling, triple aspect windows, double doors to Indian sandstone patio area, and garden views. Doors to:
Kitchen / Dining area
7.62m x 3.89m
Porcelain tiles, bespoke solid oak kitchen and island unit with black granite counter tops. Extensive floor and eye level units with integrated Belling double oven, integrated fridge freezer, integrated Bosch dishwasher, Whirlpool electric hob with extractor fan.
Utility
3.80m x 2.27m
Tiled floor, solid oak floor and eye level storage units with countertop, stainless steel sink, plumbed for washing machine and dryer, fitted mini freezer and door to rear garden.
Guest W.C.
1.52m x 1.47m
Tiled floor, w.c. and w.h.b.
Bedroom 2
4.17m x 3.79m
Carpet floor, dual windows and garden views and ensuite.
Ensuite
2.18m x 1.46m
Tiled floor w.c., w.h.b. with tiled splashback, shower stall with pump shower and tiled surround.
First Floor
Landing
4.31m (max) x 4.10m (max)
Hotpress
With dual immersion.
Family Bathroom
3.05m x 2.48m
Lino flooring, part tiled walls, w.c., w.h.b. with vanity unit, freestanding bath, shower stall with Mira Vigour electric shower and tiled surround.
Bedroom 4
4.41m x 3.03m
Carpet floor.
Bedroom 3
5.20m x 3.79m (max)
Carpet floor, extensive built-in wardrobe units and dual aspect windows with countryside views.
Master Bedroom
4.41m x 4.45m (max)
Carpet floor, dual windows with country side views and ensuite.
Ensuite
1.98m x 1.98m (max)
Tiled floor w.c., w.h.b., with tiled splashback, shower stall with Triton t90xr electric shower.
Total Floor Area: c. 188 sq.m. (c. 2,024 sq.ft.)
Garage
6.53m x 3.82m
Roller door, side door access and loft.
Services
Private well.
Septic tank drainage.
O.F.C.H.
High speed fibre broadband available.
Outside
Extensive garden and lawn areas.
Mature foliage and shrubbery.
Indian sandstone patio area.
Fire pit with surrounding pergola & seating area.
Enclosed orchard.
Stream bordering rear lawn.
Site extending to c. 1.50 acres.
Garage extending to c. 25 sq.m. / 269 sq.ft


