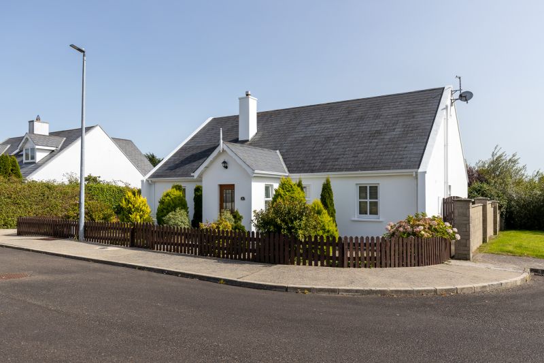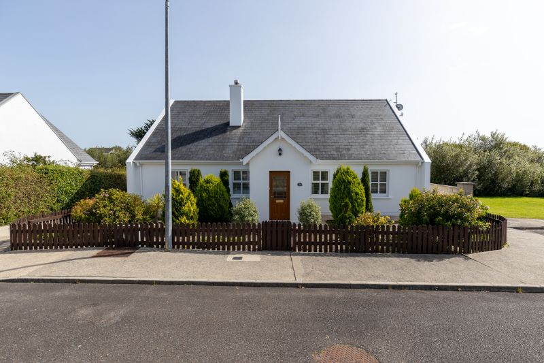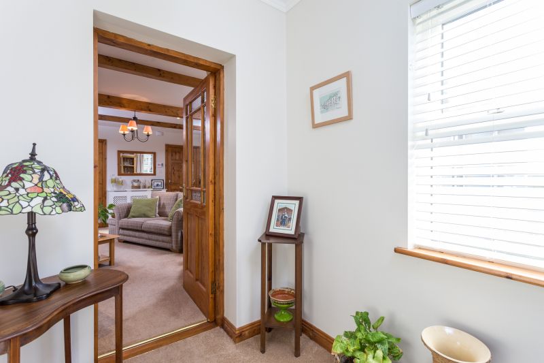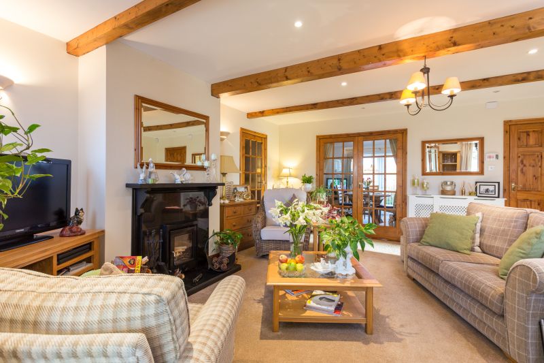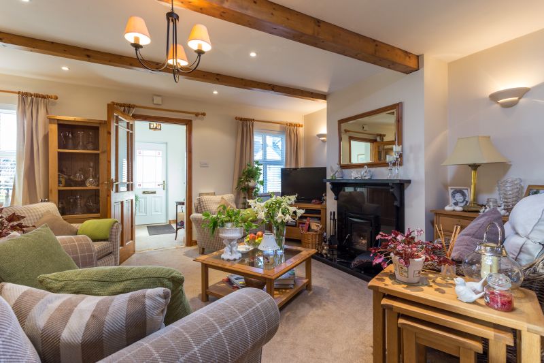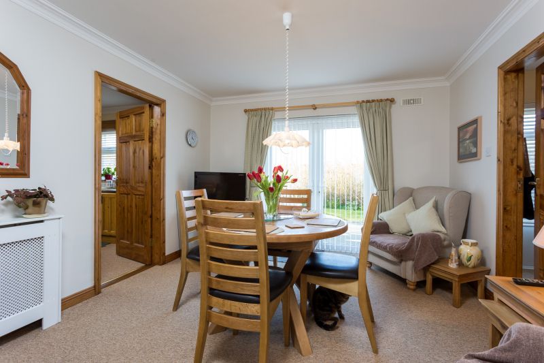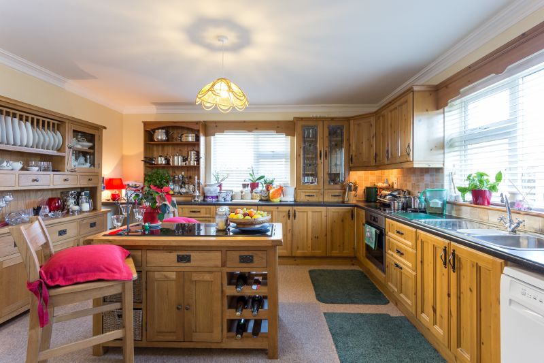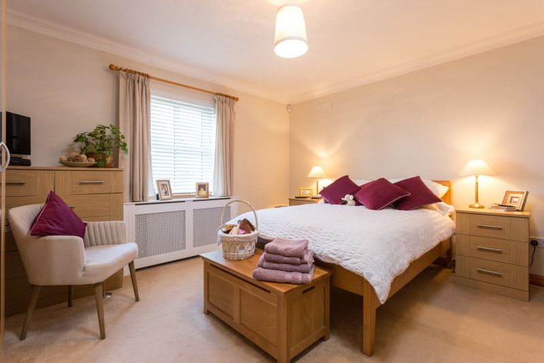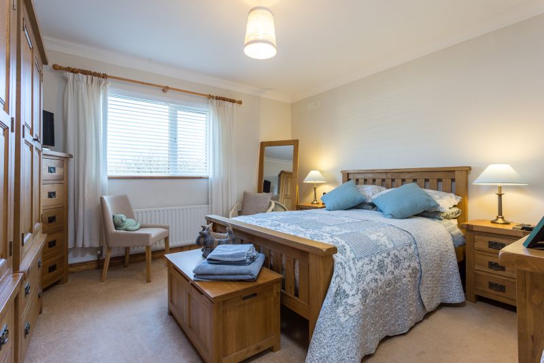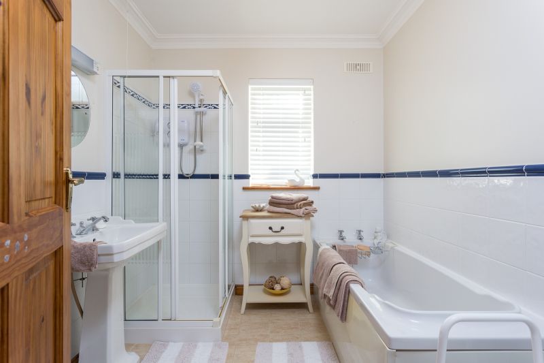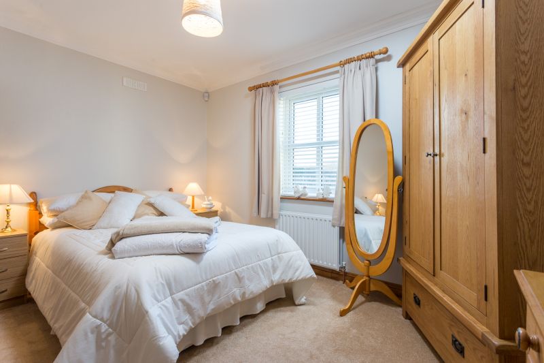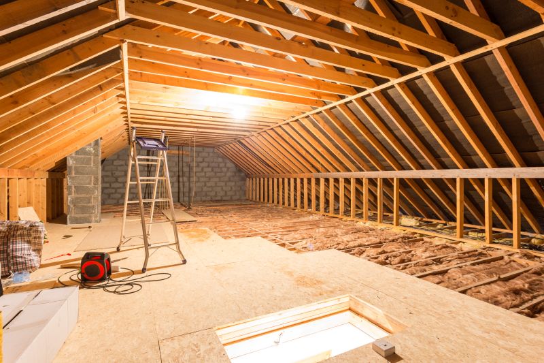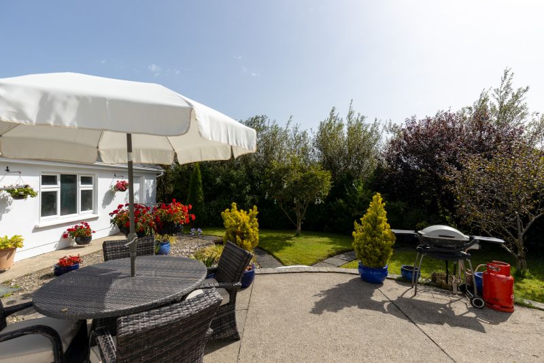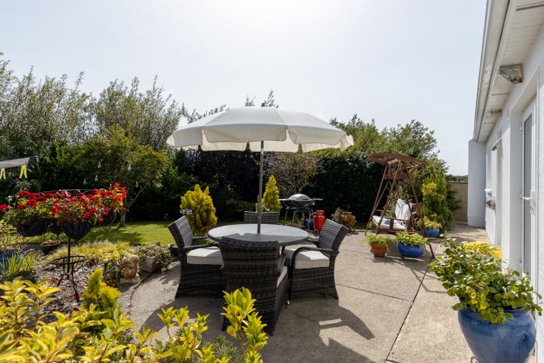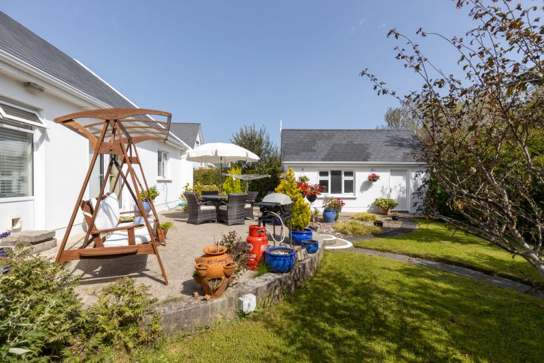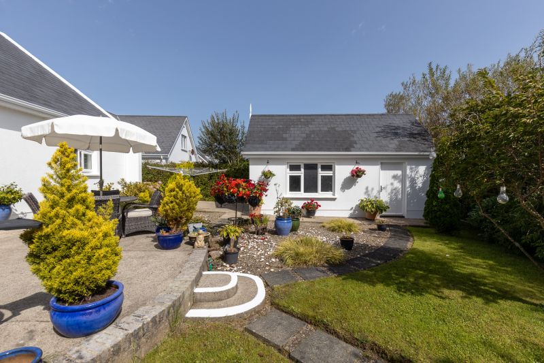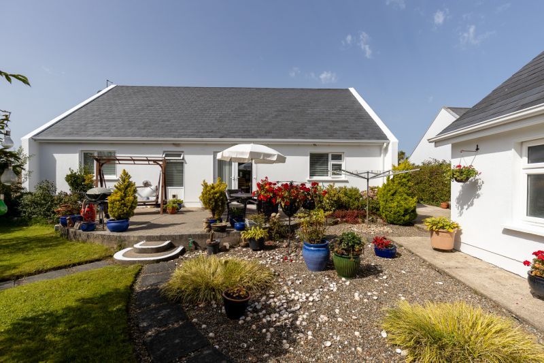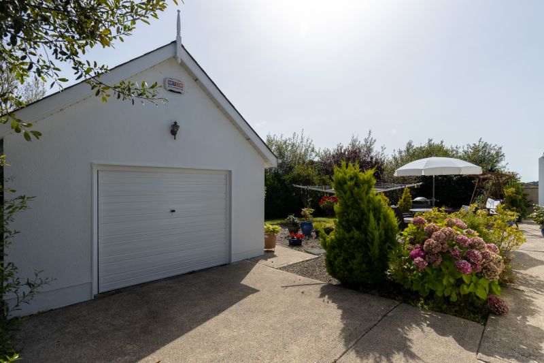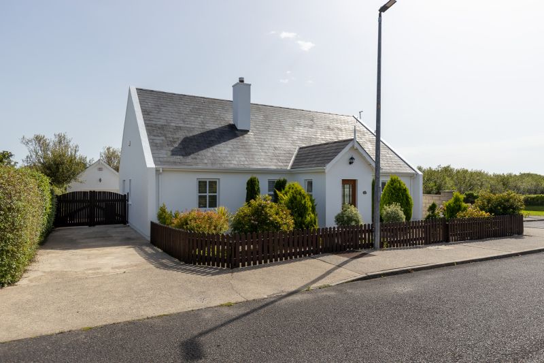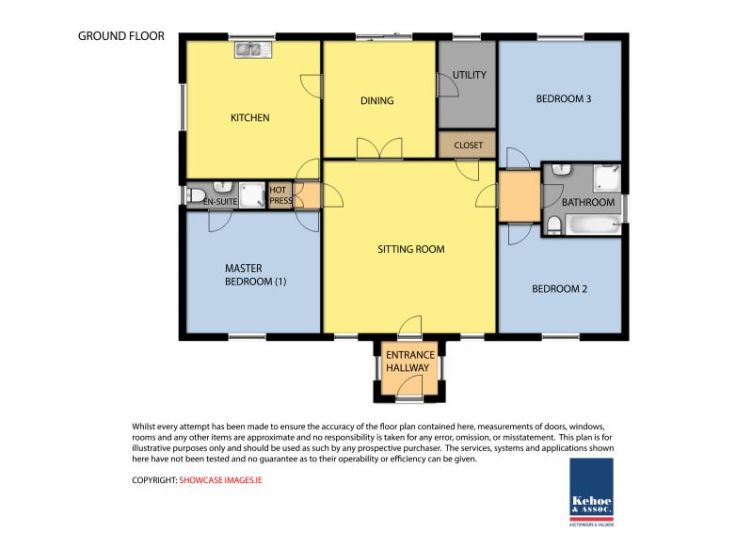Charming 3 bedroomed detached bungalow enjoying a quiet cul-de-sac location, within easy walking distance of Rosslare Strand’s ‘Blue Flag’ beach. 4 Kinsella Meadows is an ideal location for a family home, holiday home, weekend retreat or retirement home where you can enjoy a round of golf nearby on the only true ‘links’ golf course in the south east or unwind at the renowned Kelly’s Resort Hotel & Spa. The latter has recently opened an exceptional indoor/outdoor dining experience restaurant aptly named ‘The Sea Rooms’, which offers guests exquisite views of the Irish sea.
The property has been meticulously maintained, tastefully decorated and is presented to the market in pristine condition throughout. The accommodation is well laid out with generously proportioned light filled rooms, interlinking reception rooms, 3 double bedrooms and potential for an attic conversion (SPP). Concrete drive way offering ample offstreet parking and landscaped garden to the front. Exceptionally private enclosed rear garden with lovely sunny aspect perfect for outdoor dining. Extensive paved patio outdoor area ideal for an evening barbeque surrounded by a carefully chosen collection of low maintenance planting, detached garage.
Rosslare Strand offers something for everybody, whether that’s enjoying a cup of coffee, a glass of wine, live bar music or a long walk on the beach. Other amenities in the area include Rosslare National School, supermarket, church, pharmacy, playground, creche, Rosslare Strand AFC, Rosslare Watersports Centre, tennis and crazy golf.This is a beautifully presented home and we strongly recommend early viewing.
Accommodation
Entrance Porch
2.16m x 1.78m
With tiled floor.
Living Room
5.43m x 5.46m
With solid fuel stove, feature beamed ceiling, cloaks closet and double doors to dining room. (Timber floor)
Kitchen
4.35m x 4.24m
With excellent range of solid wood floor and eye level units, integrated hob, oven and extractor, plumbing for dishwasher and door to:
Dining Room
3.54m x 3.69m
With French doors to garden. (Timber floor)
Utility Room
2.72m x 1.77m
With built-in floor and eye level units, plumbing for washing machine, stainless steel sink unit and oil fired boiler.
Bedroom 1
3.80m x 3.88m
Bathroom
2.48m x 2.44m
Shower stall with electric shower, bath, w.c, w.h.b with part tiled walls and tiled floor.
Lobby
With hot press.
Bedroom 2
3.88m x 2.99m
Bedroom 3
4.24m x 3.82m
With shower room en-suite.
En-Suite
2.50m x 0.84m
Shower stall with electric shower, w.c, w.h.b, part tiled walls and tiled floor.
Outside
Concrete drive offering ample parking.
Totally enclosed private rear garden
Detached garage
Paved patio area
Services
Mains water
Mains electricity
Mains drainage
OFCH
Alarm
DIRECTIONS: Proceed to Rosslare Strand, when you come to the first roundabout turn right and proceed for approximately 200m and Kinsella Meadows is on the right-hand side. Proceed into Kinsella Meadows and No. 4 is the last house on the left-hand side. For Sale signs Eircode Y35R256

