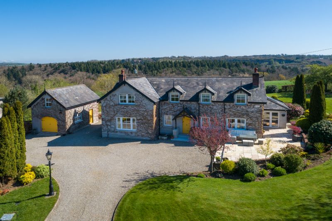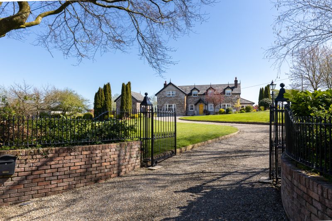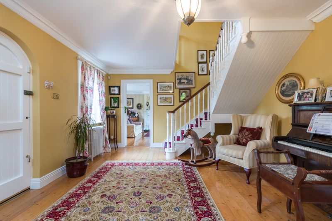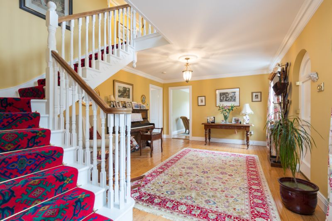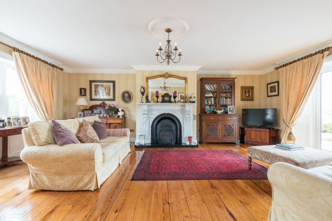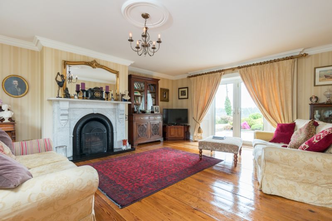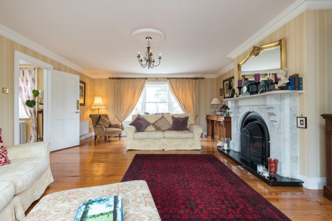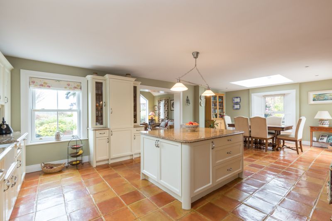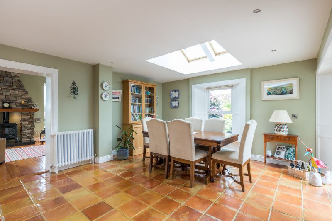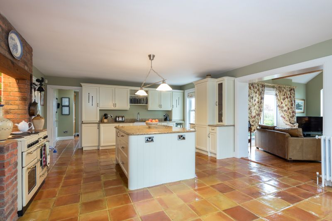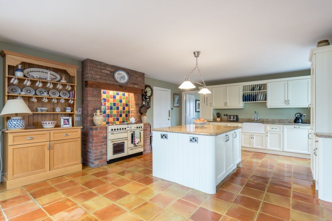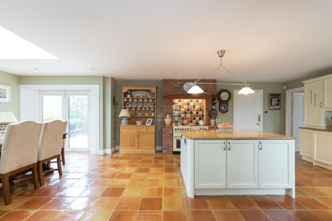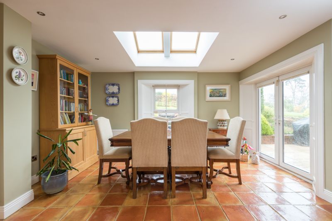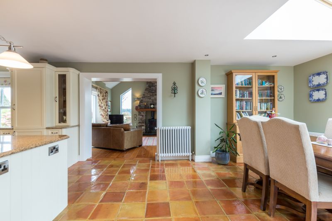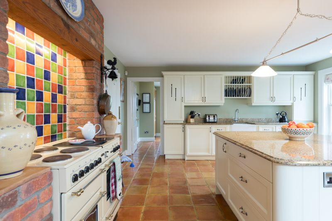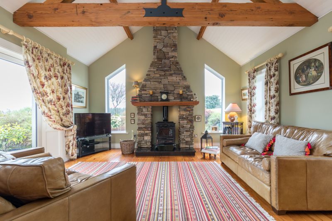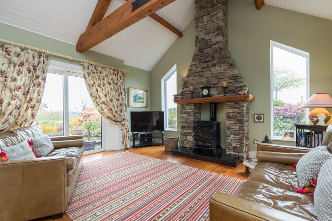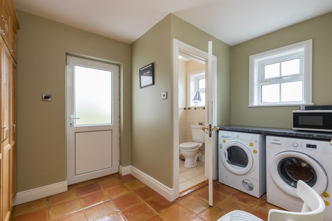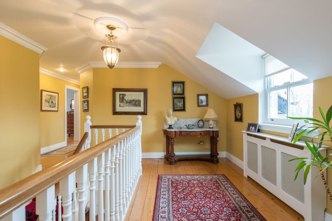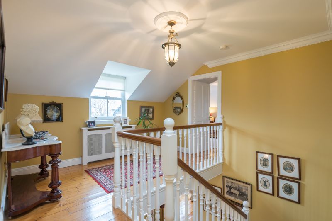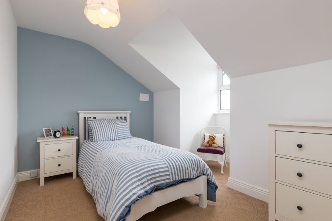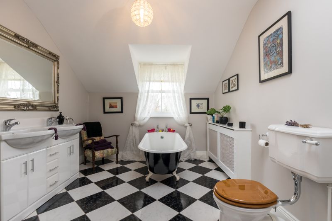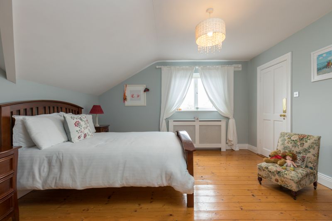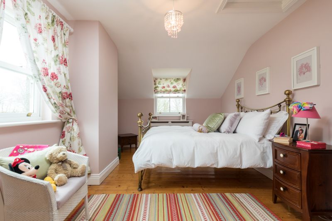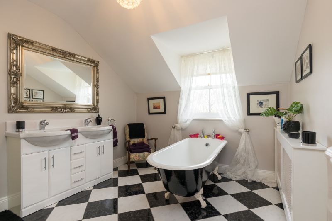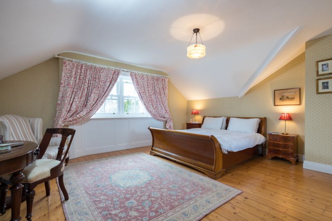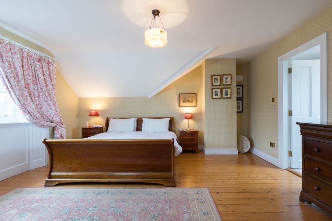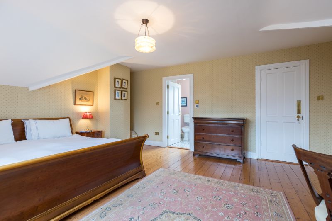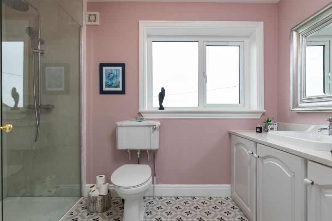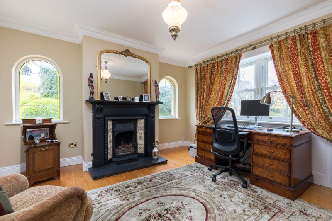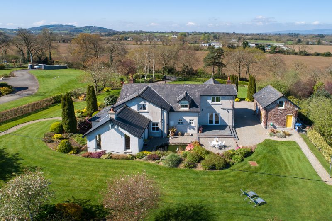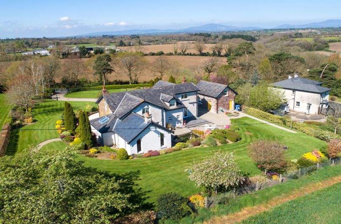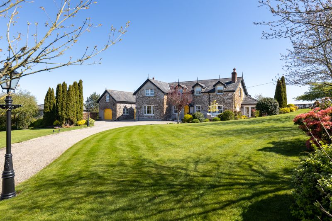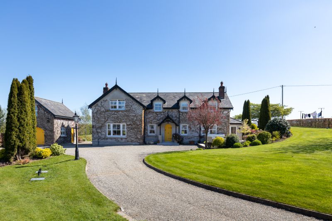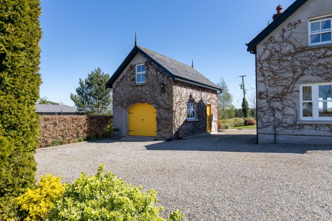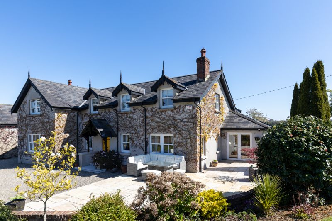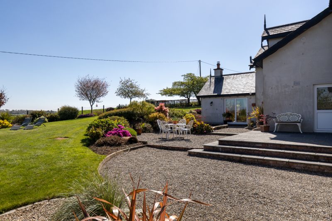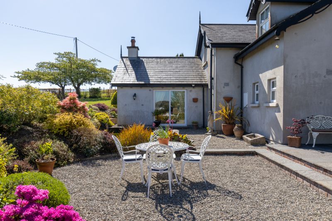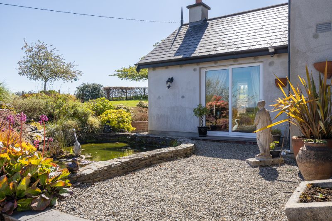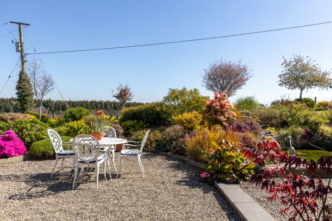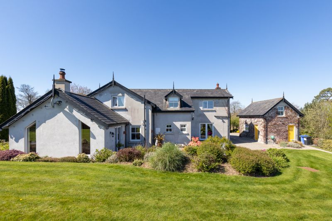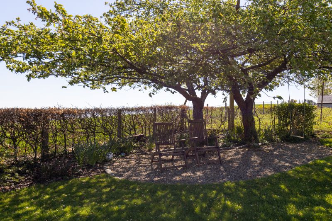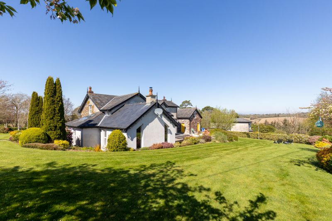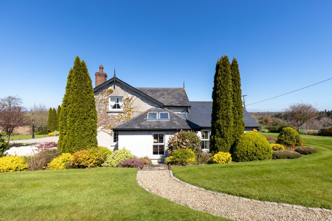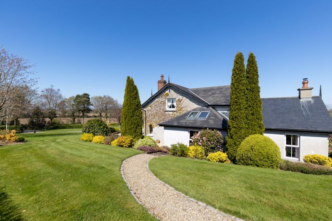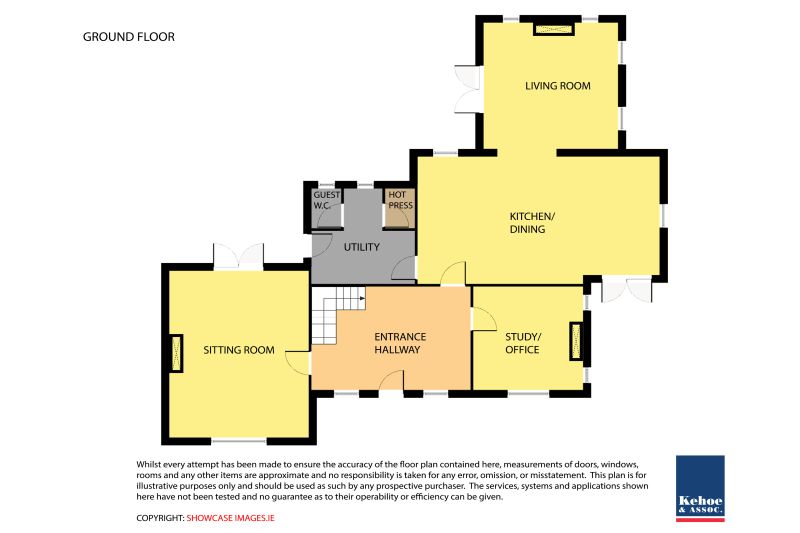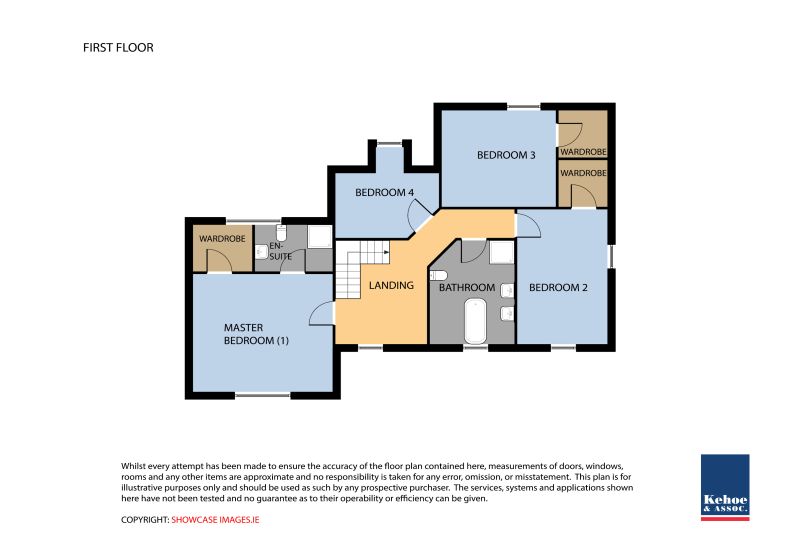‘Laurel Lodge’ is situated minutes from the M11 Motorway, approximately 5 minutes’ drive from Enniscorthy Town and 15 minutes’ drive from Wexford Town. This is a wonderful countryside setting on one of the most sought after addresses in this general area. All amenities are close to hand including a choice of primary and secondary schools. For those with an equestrian interest in mind, it is situated close to the Bree Hunt Stables and the water sports on offer is easy accessed around the corner at Edermine Bridge. This is a superb location for those seeking easy access to Dublin or indeed Europe via the Rosslare Europort.
Kehoe & Assoc are delighted to offer this truly magnificent, detached country house. This wonderfully appointed home extends to c. 265 sq.m. / 2,850 sq.ft. ‘Laurel Lodge’ is approached via an electric cast iron gate with pebble and kerb driveway set back from the public road. The fabulous gardens include multiple patios, a pond, mature hedging and ornate trees all set on c. 0.69 acres. The landscaping truly enhances the peace and seclusion on offer here. The arable land to the rear falls away offering superb views of the rolling countryside hills, forests and extend to Vinegar Hill.
There is a detached two storey garage, built to exacting standards, extending to c. 640 sq.ft. This structure has the possibility for conversion to a self-contained unit.
The high standards and impeccable charter continue from the moment you enter, crossing the granite steps through the bright yellow door, into the wonderfully welcoming reception hallway. The quality of finish is clearly evident from the bespoke Andrew Ryan Kitchen, quality tiling, bathrooms etc. The residence is free-flowing and has well-appointed accommodation which has been tastefully decorated and very well maintained. There are 4 bedrooms, 3 bathrooms and plenty of reception space. The open plan kitchen, dining and living room is south facing, surrounded by the wonderful gardens and offers patio access points to the east, south and west.
All in all, ‘Laurel Lodge’ is a superb family home and has a lot to offer any family wishing to move to this sought-after location. A must view – to arrange a suitable viewing time contact the sole selling agents Kehoe & Assoc. on 053 9144393.
| Accommodation |
|
|
| Entrance Hallway | 5.77m x 3.98m | Solid timber flooring, coving, ceiling rose, brass light fittings, cast iron radiators and impressive staircase leading to first floor. |
| Sitting Room | 6.69m x 5.06m | Solid timber flooring, dual aspect with large feature sliding sash windows overlooking front garden and French doors leading to the raised east facing Liscannor patio. Coving, ceiling rose, feature fireplace with cast iron insert & marble surround. Brass dimmer light fittings, t.v & electrical points. |
| Study/Home Office /Second Sitting Room | 3.98m x 3.94m | Solid timber floor, coving, ceiling rose, dual aspect with large sash windows & architrave splays overlooking westerly raised patio area. Cast iron feature fireplace with stained-glass arched windows either side. Brass dimmer controls, brass electrical points, t.v. point. |
| Kitchen/Dining Room | 8.68m x 4.90m | Natural stone flooring, bespoke fitted kitchen, handmade by Andrew Ryan. Victoriana De Luxe leisure electric range cooker with 4-ring, hotplate & simmer plate, red brick surround & tiled splashback, ample granite worktops with Belfast sink and design cut granite draining board. Integrated Siemens dishwasher and integrated Powerpoint fridge. Dual aspect with sash splayed window overlooking feature pond in garden and double French doors with fitted blinds leading out to westerly sandstone patio. The dining area has the added advantage of double Velux windows benefiting from the south facing natural light. Open plan design to: |
| Living Room | 4.82m x 4.80m | Solid timber flooring, vaulted ceiling with feature timber beams. Stanley stove with natural stone chimney breast, dual aspect lighting with beautiful views of the surrounding gardens, forest and rolling countryside views. Sliding patio doors leading to the pond area. |
| Utility Room | 3.78m (max) x 3.64m (max) | Tiled flooring, built-in pantry, separate built-in cloakroom, plumbed for washing machine & dryer under counter space. Door to rear garden. Hotpress with dual fuel immersion and ample shelving. |
| Guest W.C. | 1.41.m x 1.03m | Tiled flooring, half-wall tiled surround, w.h.b. with mirror overhead, w.c. |
| Solid timber staircase with Mahogany monkey tail & carpet runner leading to first floor | ||
| Landing | 3.99m (max) x 3.66m (max) | Solid timber flooring, radiator cover, sash window overlooking front gardens, coving and ceiling rose. |
| Master Bedroom | 5.08m x 4.76m | Solid timber flooring, feature double sash bay window, with splay reveals overlooking front gardens. |
| Walk-in Closet | 1.77m x 1.69m | Solid timber flooring, open shelves and rails. |
| En-suite | 3.25m x 1.77m | Recently refurbished to a modern standard including underfloor heating, large vanity area with Adelphi antique wash hand basin inbuilt and storage space underneath. Large glass shower with pressure pump showerheads including a rainwater showerhead. Antique style w.c. Large window overlooking rear gardens, adjoining arable field, forestry and rolling countryside hills, including Vinegar Hill. |
| Central Corridor | 3.36m x 1.05m | Solid timber flooring, coving, recessed lights. |
| Bedroom 2 | 5.08m x 3.13m | Solid timber flooring, dual aspect sash windows, radiator cover, attic access. |
| Walk-in Closet | 1.84m x 1.76m | Solid timber flooring, open shelves and rails. |
| Bedroom 3 | 4.07m x 3.79m | Solid timber flooring, large window overlooking rear gardens, rolling countryside hills, forests & view of Vinegar Hill. |
| Walk-in Wardrobe | 1.84m x 1.83m | Solid timber flooring, open shelves and rails. |
| Bedroom 4 | 3.77m x 3.64m (max) | Carpeted flooring, window overlooking rear garden, rolling countryside hills, forests & view of Vinegar Hill. |
| Family Bathroom | 3.89m x 2.80m | Tiled flooring, free-standing cast iron bath on ornate legs, neatly positioned under sash window, overlooking front gardens, ‘His & Hers’ w.h.b.’s with drawers and cabinets underneath. Enclosed tiled shower stall with Triton T90z shower, radiator cover, w.c. |
Services
Private well.
Septic tank
Alarm & sensor lights
OFCH – zoned and controlled remotely.
Outside
Peaceful and secluded landscaping
Site extends to c. 0.69 acres.
Extensive south-west facing Indian sandstone patio
Cast Iron Electric Gates
Please Note: The curtains, the staircase brass carpet runner bars and light fittings in both the office and master bedroom are not included in the sale

