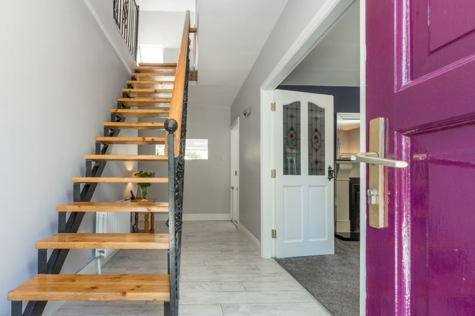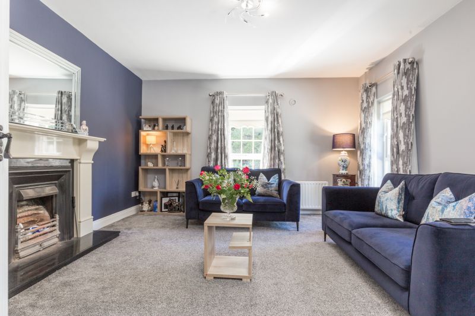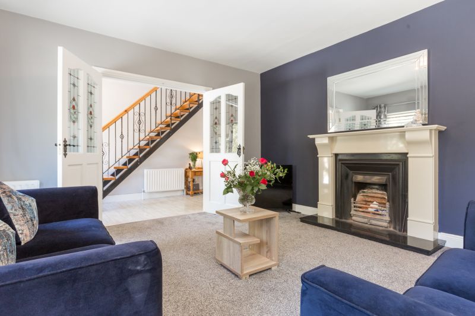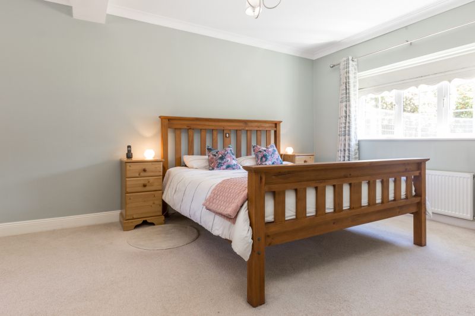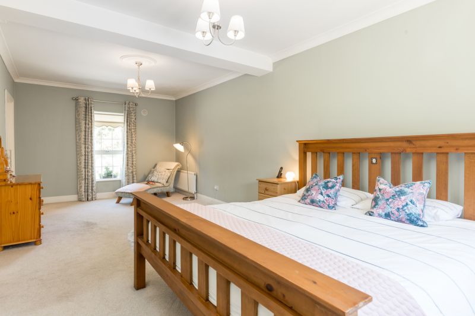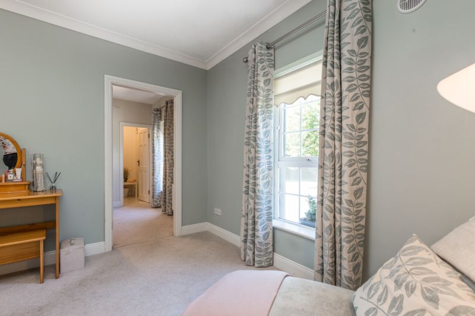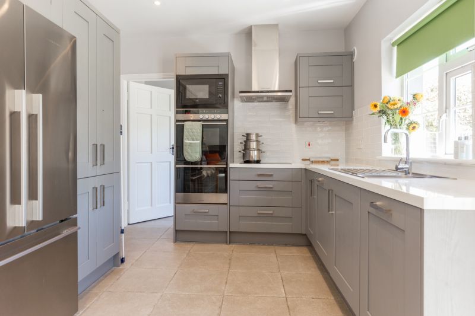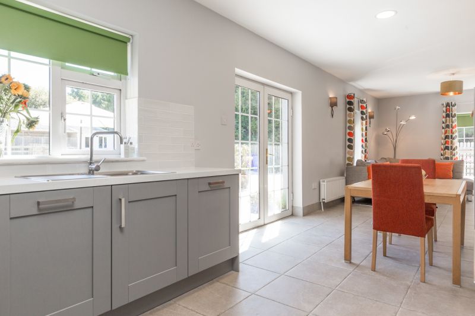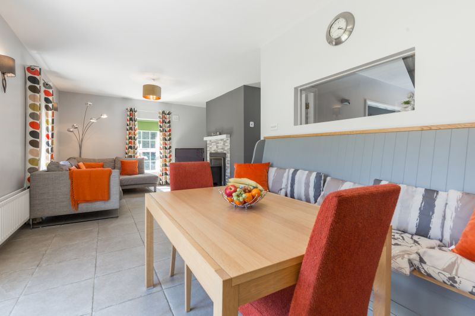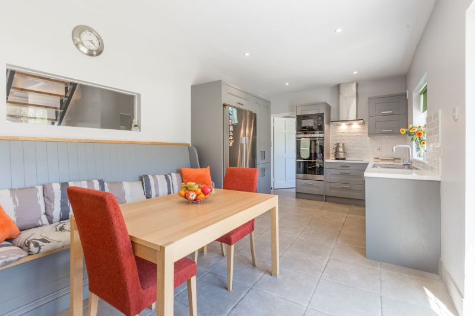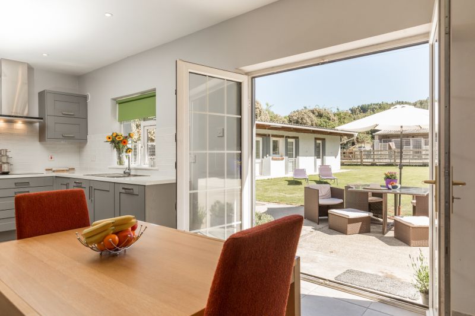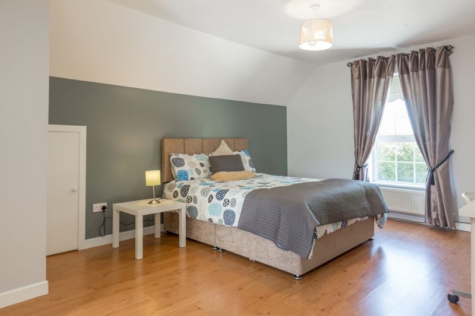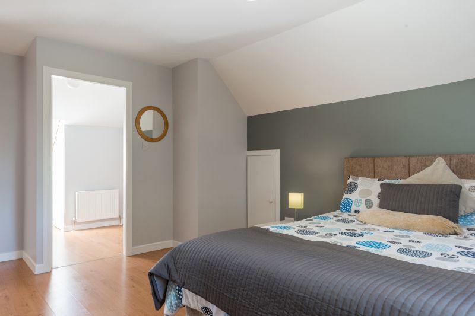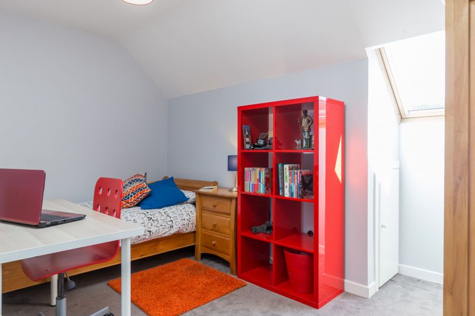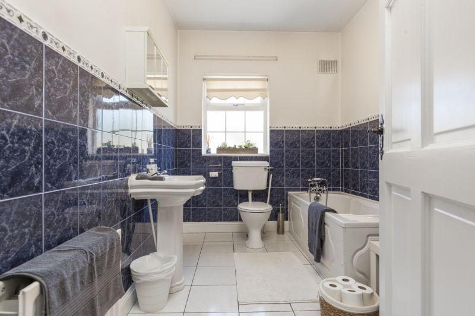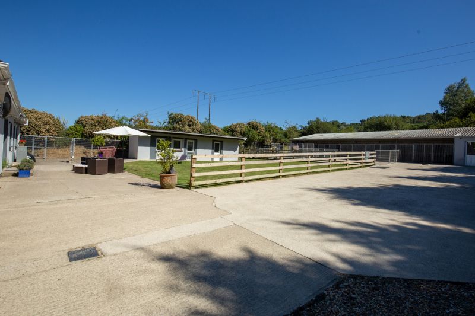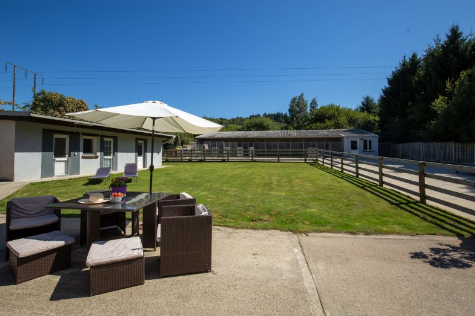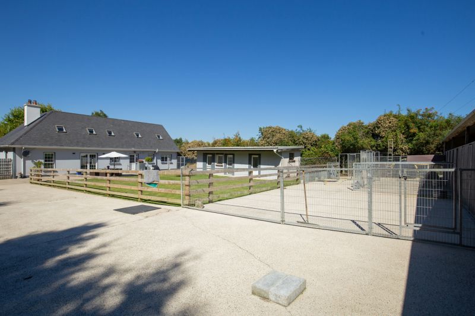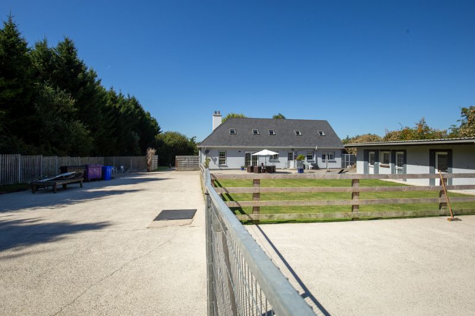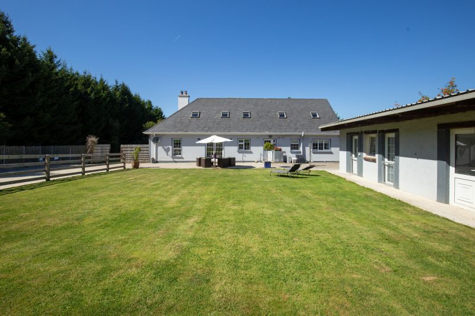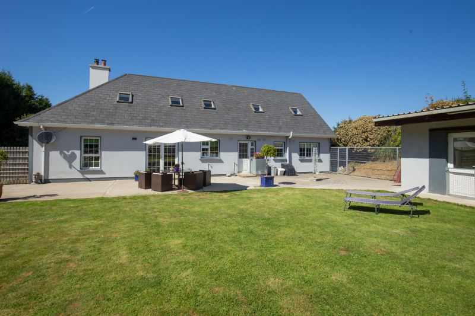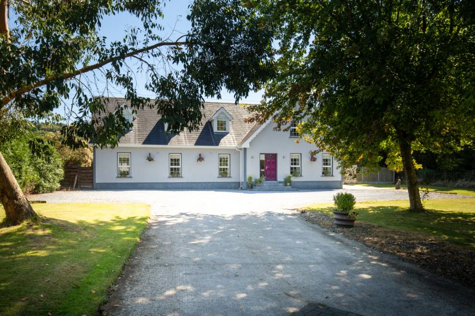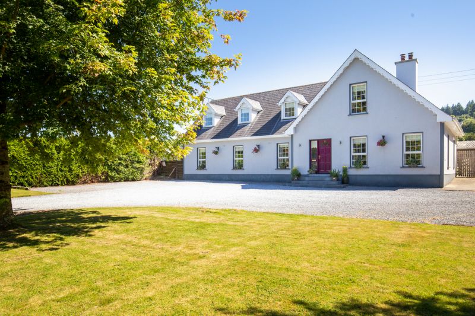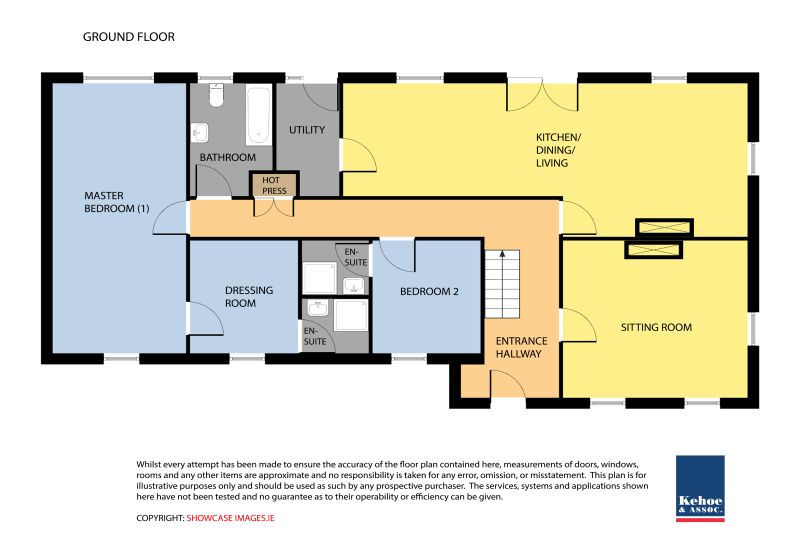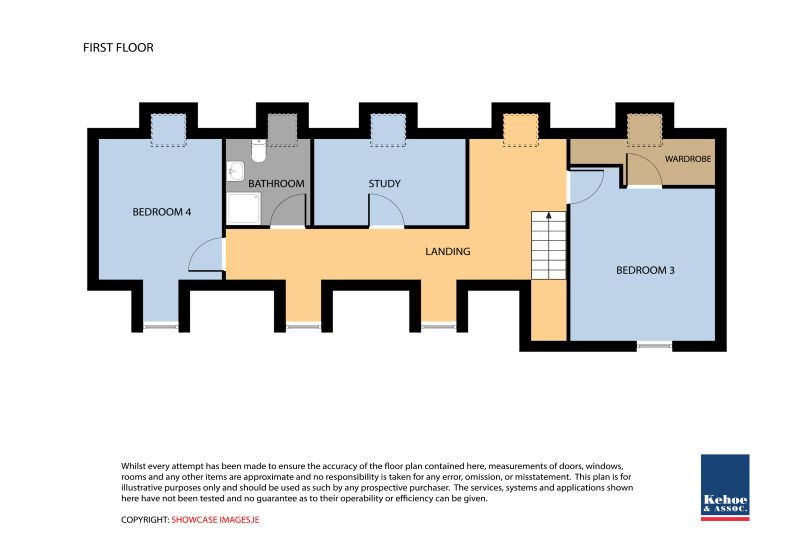Substantial dormer style family residence located within Barntown Village less than 10 minutes’ drive from Wexford Town and less 5 minutes’ off the N25, Wexford ring road and national roads network. Conveniently situated within walking distance with footpath all the way to excellent amenities including local shop, church, vibrant community centre with new purpose-built squash court and 300m to the primary school. For anyone that enjoys the outdoors, venture a little further to the fabulous walking trails on Forth Mountain including Carrigfoyle Lake and Three Rocks Trail. Excellent sporting clubs and leisure facilities including GAA, soccer, rugby, horse riding and boating are available close by.
Sunridge House is set on a private mature site extending to c. 1 acre with concrete drive and extensive gravelled yard/forecourt to the front. The gardens are laid out mainly in lawns with some natural rock outcrop peeping through and nicely planted with some lovely mature trees and shrubs for ease of maintenance. Extensive paved patio area very private and sheltered perfect for outdoor dining and evening barbeques. The accommodations is well laid out, bright and airy with 4 well-proportioned bedrooms, generous receptions/family rooms and designated office/study sure to satisfy the needs of any growing family. The property has been well maintained and modernised over the years, tastefully decorated and is presented to the market in mint condition throughout.
To the rear there is a detached building 21m x 7m (147 sq.m.) with power sockets, lights, water, toilet and vehicular access that could be adapted to suit many used including workshop or storage unit. There is an additional detached studio with three individual rooms all with power, lights and water providing excellent storage, workshop, home office or studio space.
Accommodation
Ground floor
Entrance Hallway
5.39m x 1.87m
With laminate floor and feature staircase to first floor and double doors to:
Sitting Room
4.53m x 4.17m
With feature marble open fireplace.
Open plan Kitchen/Dining/ Family room
10.31m x 4.18m (Max)
Fireplace with solid fuel stove built-in floor and eye level units, integrated hob, extractor, double oven, American style fridge-freezer, microwave, larder press, bin storage, dishwasher, tiled floor, part tiled walls and French door to rear garden. Bench style seating in the dining area.
Utility room
2.37m x 1.55m
With worktop, plumbed for washing machine, tiled floor and door to outside.
Inner hallway
7.67m x 1.08m
With laminate floor.
Bedroom 1
7.30m x 3.36m
With dressing room and shower room ensuite.
Dressing room
2.78m x 2.94m
Fully fitted with shelving and hanging space.
Shower Room
1.76m x 1.45m
With tiled shower stall, w.h.b., tiled floor and plumbing for w.c.
Bathroom
2.94m x 2.03m
With bath and shower mixer taps, w.h.b., w.c., part tiled walls and tiled floor.
Hotpress
With dual immersion.
Bedroom 2
2.99m x 2.77m
With shower room ensuite.
Ensuite
1.76m x 1.43
Tiled shower stall w.h.b., tiled floor and plumbing for w.c.
First Floor
Stairs to First Floor with spacious landing/reading area.
Bedroom 3
4.69m x 3.68m
With laminate floor with access to eves storage
Dressing Room
1.94m x 3.67m
Fully fitted with shelving and hanging space and laminate floor.
Study
3.85m x 2.33m
Shower room
2.31m x 2.15m
With shower stall with electric shower, vanity w.h.b., w.c., part tiled walls, tiled floor and access to eves storage.
Bedroom 4
3.81m x 3.38m
With laminate floor and access to eves storage.
Outside
Concrete drive and gravelled yard/forecourt.
Mature private gardens.
Extensive paved patio area.
Detached workshop or storage unit 147 sq.m. (21m x 7m)
Detached studio/home office in 3 rooms with power and water.
Services
Mains electricity
Septic tank drainage
Mains water serving to the house & outbuildings.
OFCH
Broadband
NOTE: All carpets, curtains, blinds, light fittings, microwave, double oven, dishwasher, hob, extractor and bench seating in the kitchen are included in the sale. The fridge freezer, washing machine and tumble dryer are expressly excluded from the sale.


