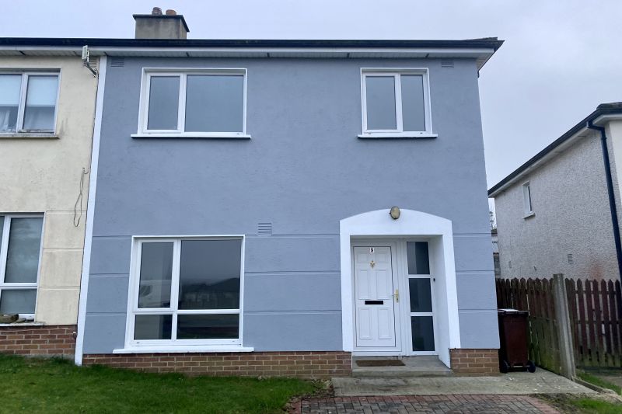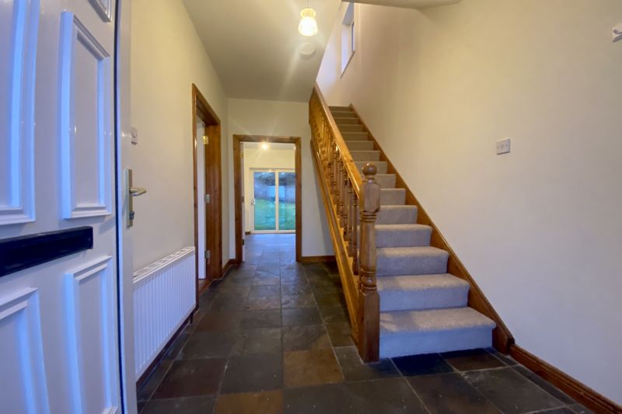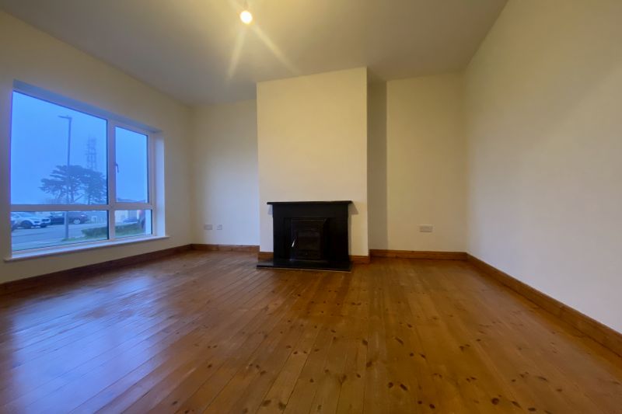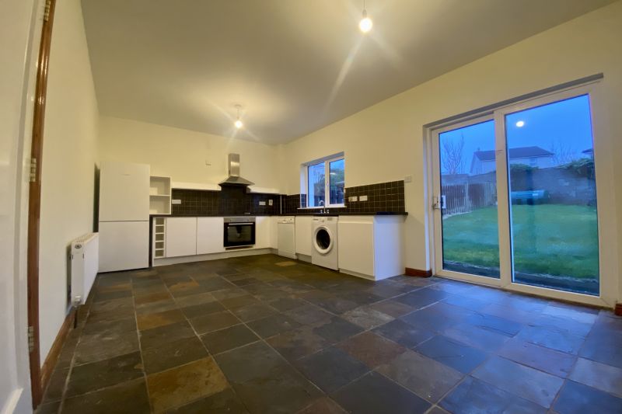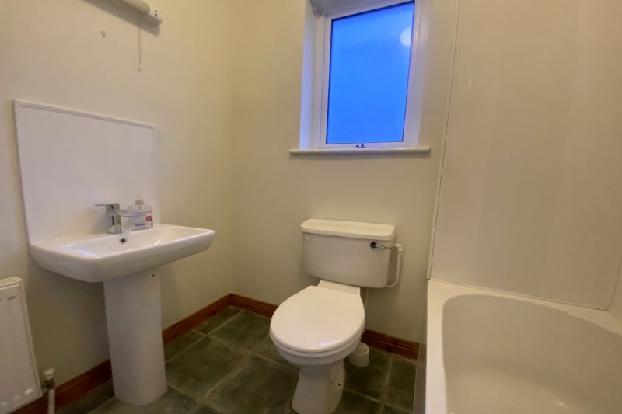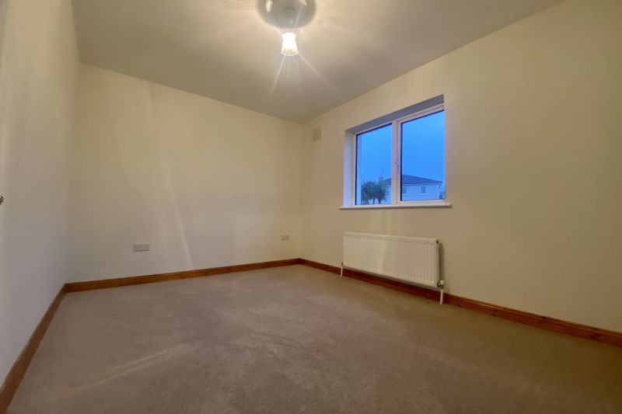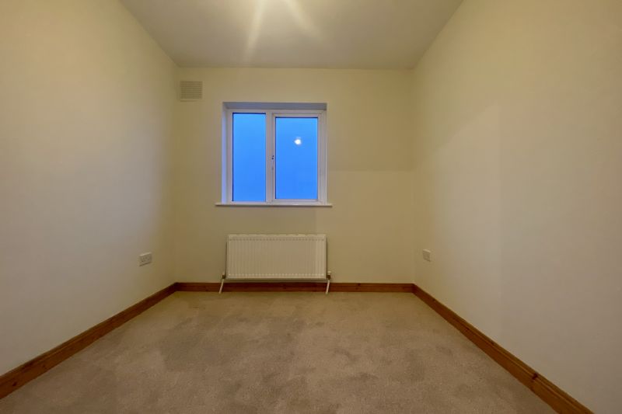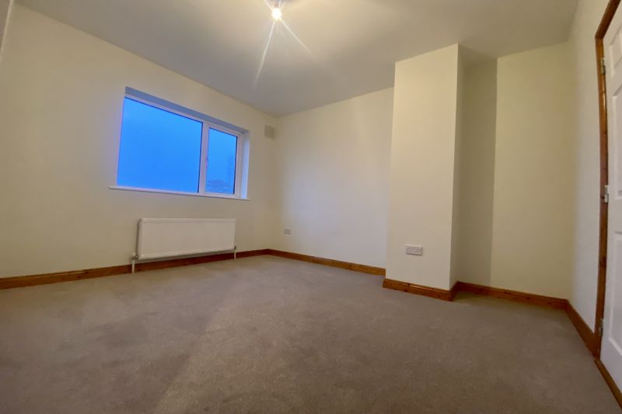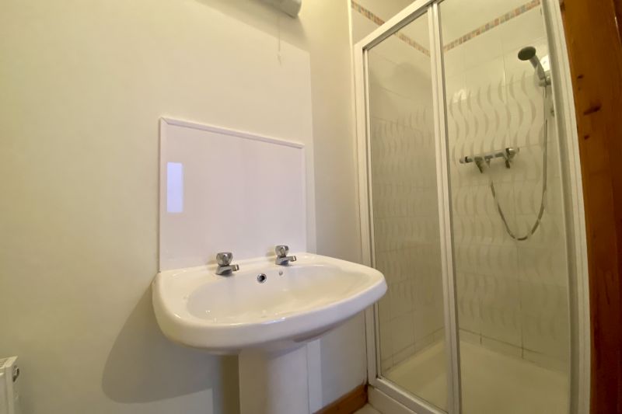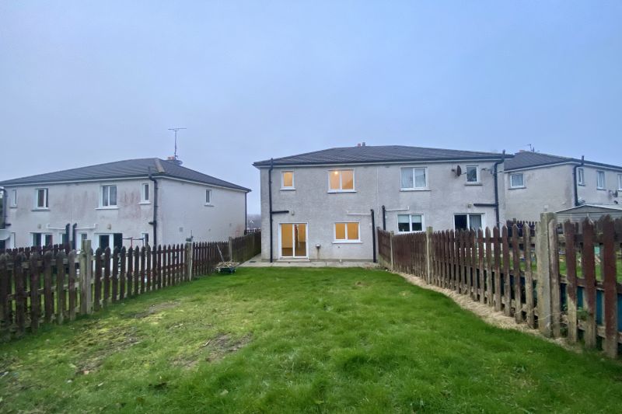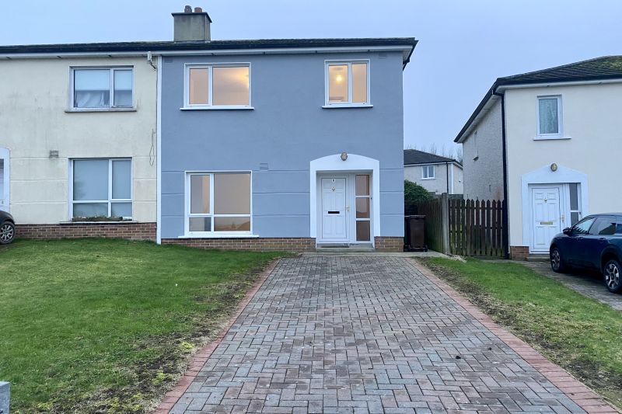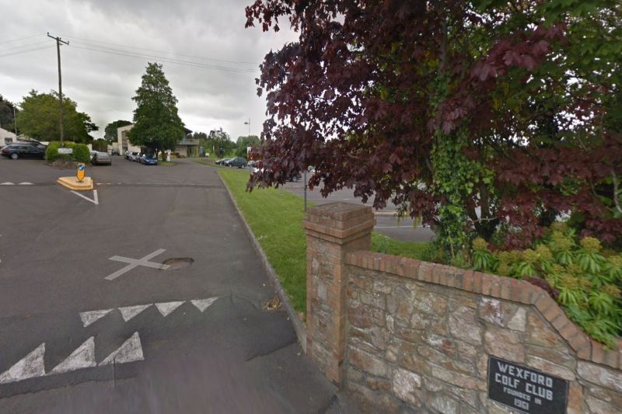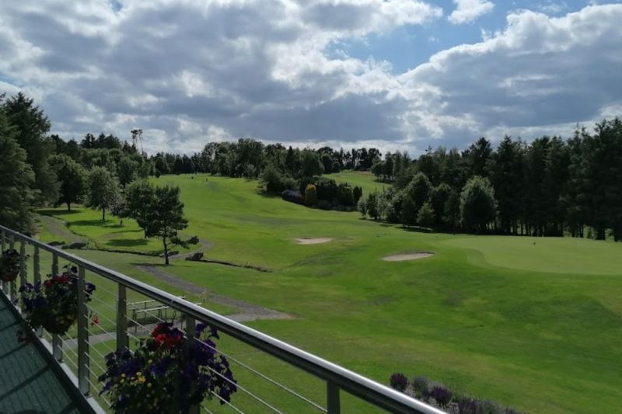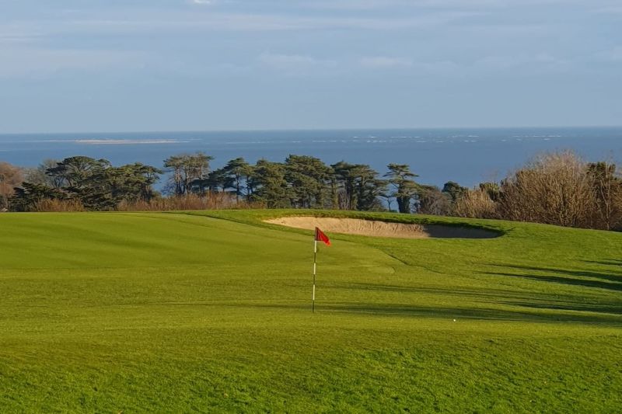Kehoe & Assoc is delighted to present this superb 3 bedroomed family home. 9 Pairc Cluain is located in a much sought-after mature residential development on an elevated position benefiting Wexford town views stretching out to the Wexford Harbour. The property is located beside Wexford Golf Club on Mulgannon Road. Conveniently positioned just a short stroll from Tesco, schools, shops and all the amenities of Wexford town centre. The property has been well maintained over the years and is presented for sale in superb condition with recent refurbishments. There is a cobblelock drive to the front offering off-street parking, side access on a wrap around footpath and an enclosed south-westerly facing rear garden in lawn.
This property would make a lovely family home for first time buyers or investors alike. If you are searching for houses for sale in Wexford, within walking distance of schools, numerous clubs/activities, shops, Wexford’s Main Street, stunning waterfront and all the town has to offer, this property must be viewed.
To arrange a suitable viewing time contact Wexford Auctioneers, Kehoe & Assoc. at 053 9144393.
| Accommodation | ||
| Entrance Hallway | 3.60m x 2.04m | Tiled flooring, telephone & electrical points, Broadband, electric meter, open space under staircase. |
| Sitting Room | 4.07m x 3.46m | Solid timber flooring, feature fireplace with solid fuel insert, tiled marble surround. Electrical and t.v. points, large window overlooking front garden and Wexford Town views, stretching to Wexford Harbour. |
| Kitchen/Dining Area | 5.63m x 3.28m | Tiled flooring throughout, fully fitted kitchen with floor cabinets & upper open shelves. Internal Firebird boiler, Beko washing machine, Zanussi dishwasher, Beko electric oven, Beko electric 4-ring hob & extractor fan overhead. Free-standing Bosch fridge-freezer, single drainer stainless steel sink under large window overlooking rear garden, tiled splashback and ample worktop space. Sliding doors to rear garden – directly south facing. |
| Carpeted timber staircase leading to first floor | ||
| Landing | 3.03m x 1.98m (max) | Carpeted flooring, attic access, hotpress with dual fuel immersion and open shelving. |
| Master Bedroom | 3.64m x 3.55m | Carpeted flooring, large window overlooking Wexford town and Harbour views. |
| En-suite | 2.76m x 0.81m | Tiled flooring, enclosed fully tiled shower stall with pressure pump shower. W.C., w.h.b. with Gosfillex splashback, lighting overhead. |
| Bedroom 2 | 3.54m x 2.83m | Carpeted flooring, large window overlooking rear garden. |
| Bedroom 3 | 2.51m x 2.47m | Carpeted flooring, window overlooking front garden & Wexford town views stretching to Wexford Harbour. |
| Family Bathroom | 1.97m x 1.70m | Tiled flooring, bath with Grosfillex panelling to ceiling and Triton T90 electric shower overhead. W.C., w.h.b. with Grosfillex splashback & lighting overhead. |
Services
Mains water
Mains drainage
OFCH
Fibre broadband available
Outside
Superb town views stretching to the Wexford Harbour
Off-street parking, cobblelock drive
Large enclosed garden to the rear, in lawn
South-westerly facing garden
A side entrance

