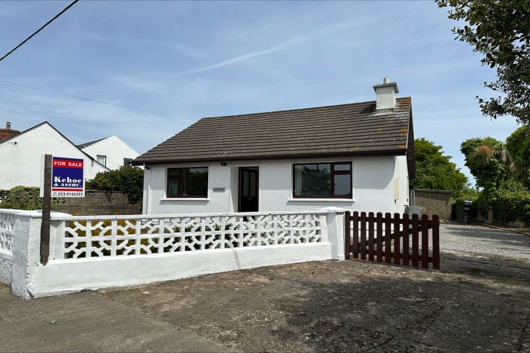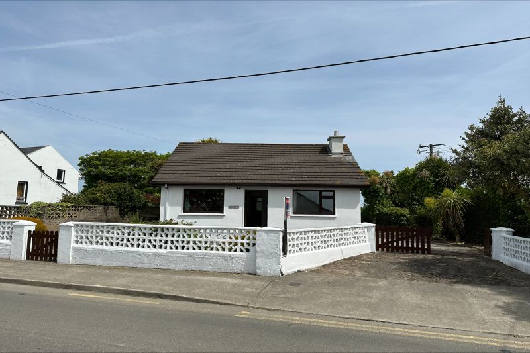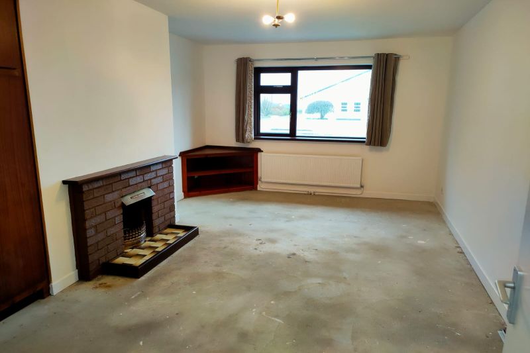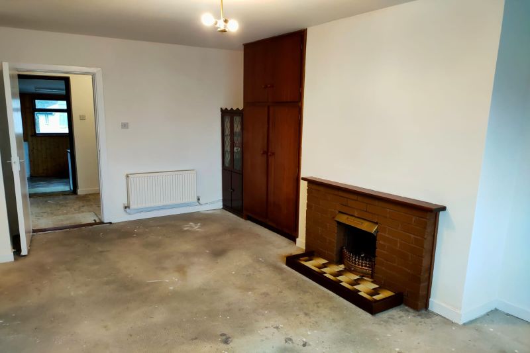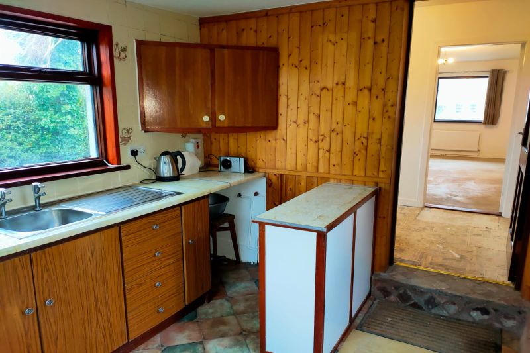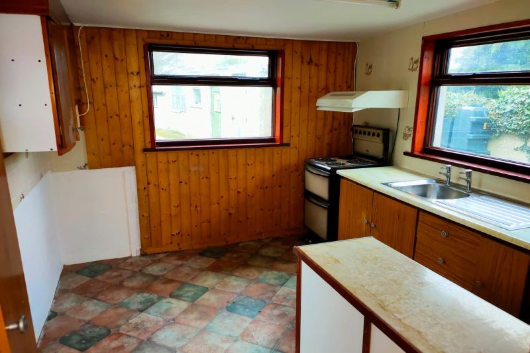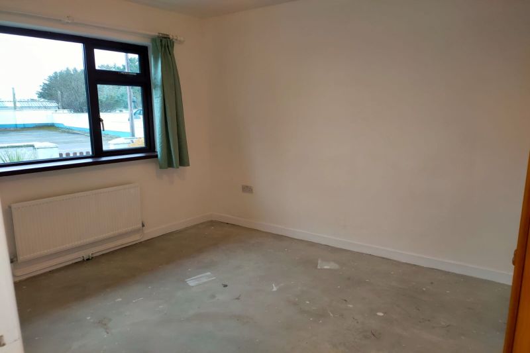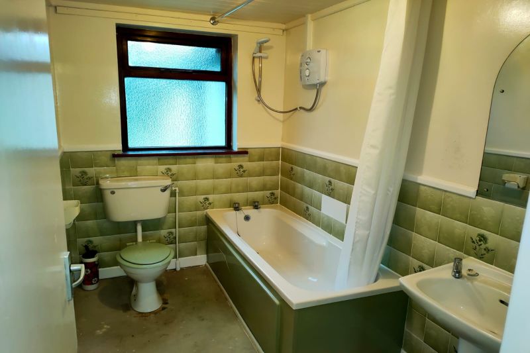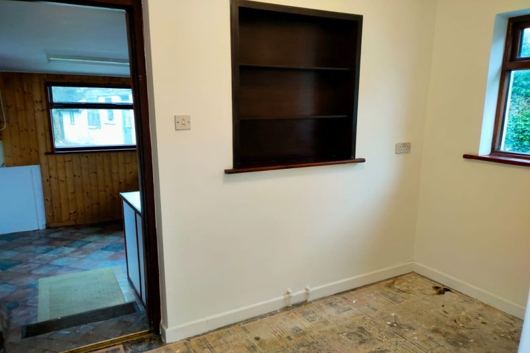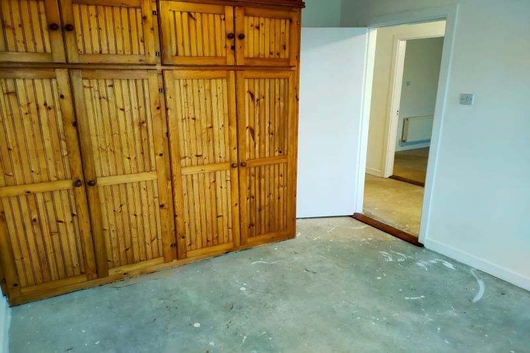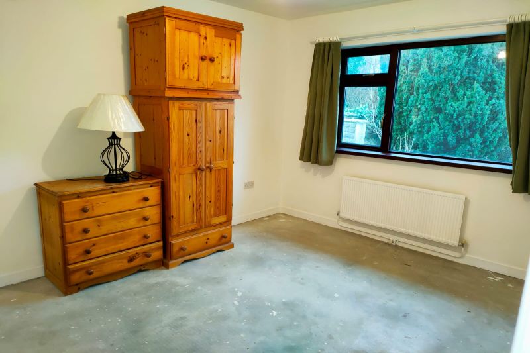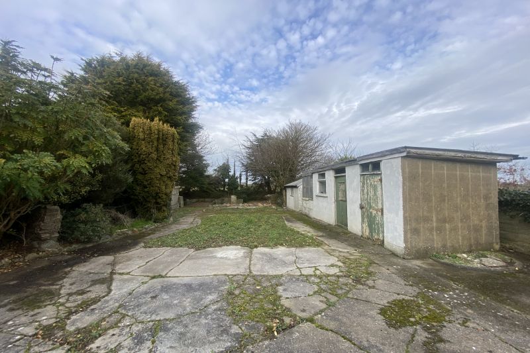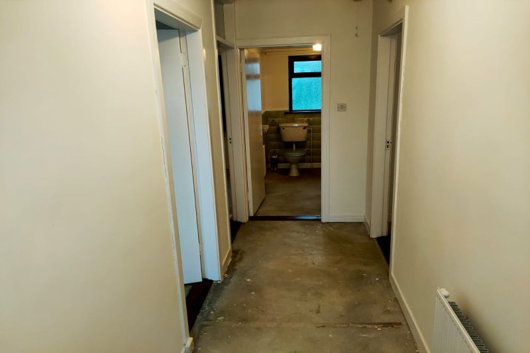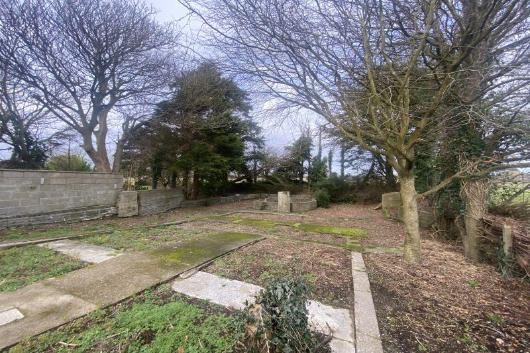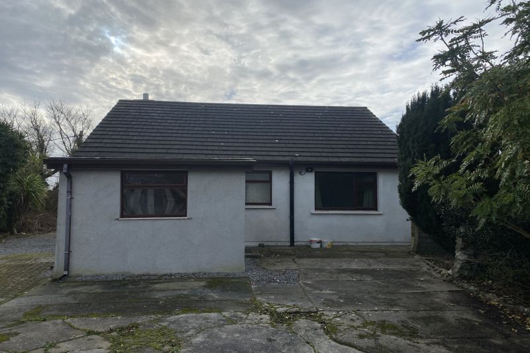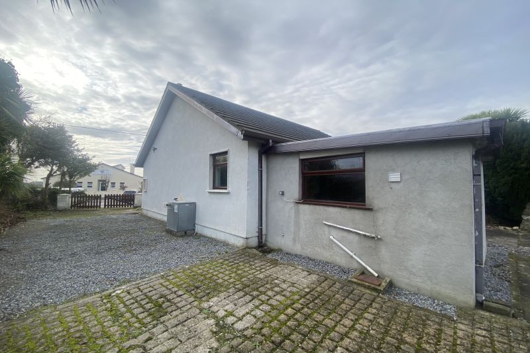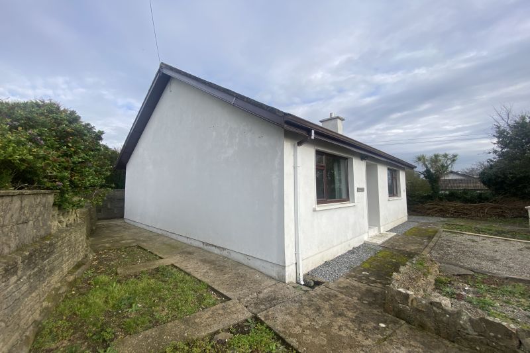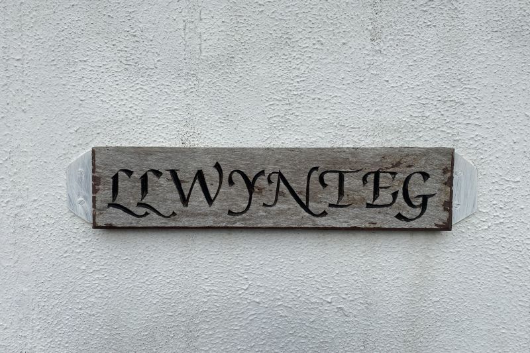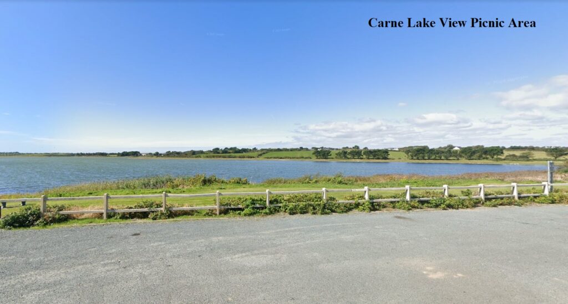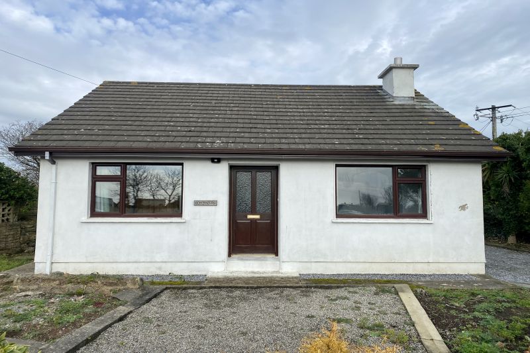Llwynteg Cottage, presents an opportunity to acquire a home in a most convenient location in the village of Broadway, next to Our Lady’s Island. The school bells ring across the road at Scoil Mhuire Our Lady’s Island N.S. and Paiste Beaga childcare is 100mtrs up the Grange road In the village of Our Lady’s Island the amenities include a church, childcare facility, community centre, children’s playground, take away and a shop.
Llwynteg Cottage is surrounded by a wealth of heritage, nature, and sporting activities. Walking trails in area host a feast for the eyes where you can spot breeding terns and black-headed gulls. Winter visitors include Whooper Swans, light-bellied Brent Geese, wigeons, gadwall, and more. Rare plants include Cottonweed, Lesser Centaury, Foxtail Stonewort and ‘lagoon specialists’ invertebrates. The sandy beaches of St Margarets, Carne and St Helens Rosslare Strand are a short 3km drive away. Broadway itself is located south-east of Wexford and within approximately 15 minutes’ drive to Wexford town centre. Transport links by bus run several times a day from Our Lady’s Island to Wexford town.
Llwynteg Cottage is a detached bungalow dwelling house extending to c. 70 sq.m / c. 753 sq.ft, on a neat site extending to the rear. The property has been vacant for over two years and hence is eligible for a grant. This grant is available under the Vacant Property Refurbishment Grant. This is a payment you can get if you are turning a vacant house or building into your permanent home and you do not own another property.
Viewing is strictly by prior appointment with the sole selling agents. To arrange a suitable viewing time, contact Wexford Auctioneers, Kehoe & Assoc. at 053 9144393.
| Accommodation | ||
| Storm Porch | 1.04m x 0.54m | |
| Entrance Hallway | 4.42m x 1.29m | |
| Sitting Room | 5.65m x 3.44m | Feature fireplace with brick surround and tiled hearth. Built-in corner TV console, built-in units with hotpress, adjacent to the fire (back boiler not in working order) |
| Dining Room | 3.06m x 1.85m | |
| Kitchen | 3.22m x 2.72m | Lino flooring, floor & eye level cabinets, plumbed for washing machine, stainless steel sink, breakfast bar. Door to rear garden. |
| Bedroom 1 | 3.73m x 3.04 | Built-in wardrobes, large window overlooking front garden. |
| Bedroom 2 | 3.77m x 3.03m | Large window overlooking rear garden. |
| Bathroom | 2.76m x 1.70m | Corner bath with half-wall tiled surround & Triton T90sr shower (newly installed) overhead. W.C., w.h.b. with mirror overhead. |
Services
Mains water
Septic tank
OFCH
Broadband available
Outside
Off-street parking
Three outbuildings
South-westerly facing gardens
Patio area off kitchen.
| Please Note: An old thatched house once stood here built in mid-1800’s and the property was acquired by the current family in circa 1890. In 1930 further land was a acquired from the neighbouring farmer where part of the house stands today. There is a declaration of identity for the piece of ground where the thatched roof once stood, hence this is not registered land. Further information can be provide from the vendors solicitor. |

