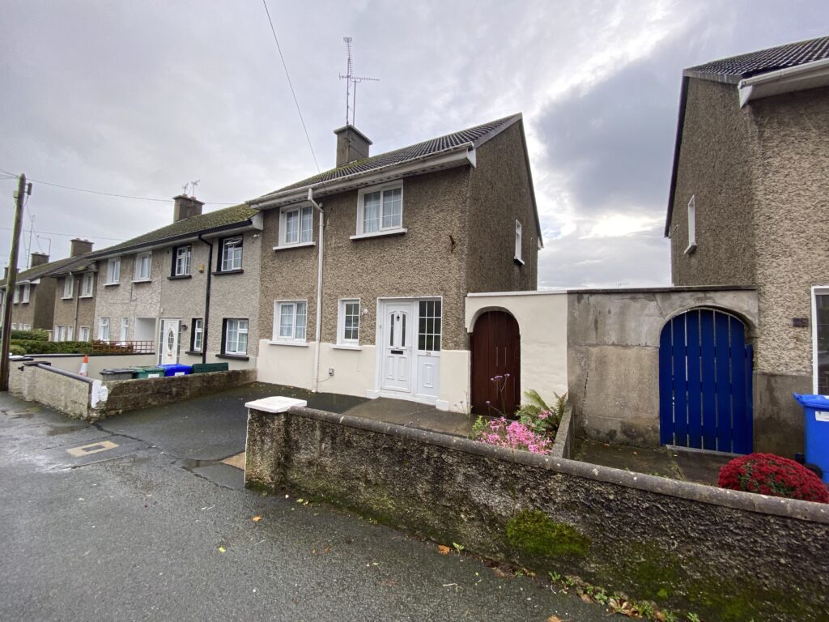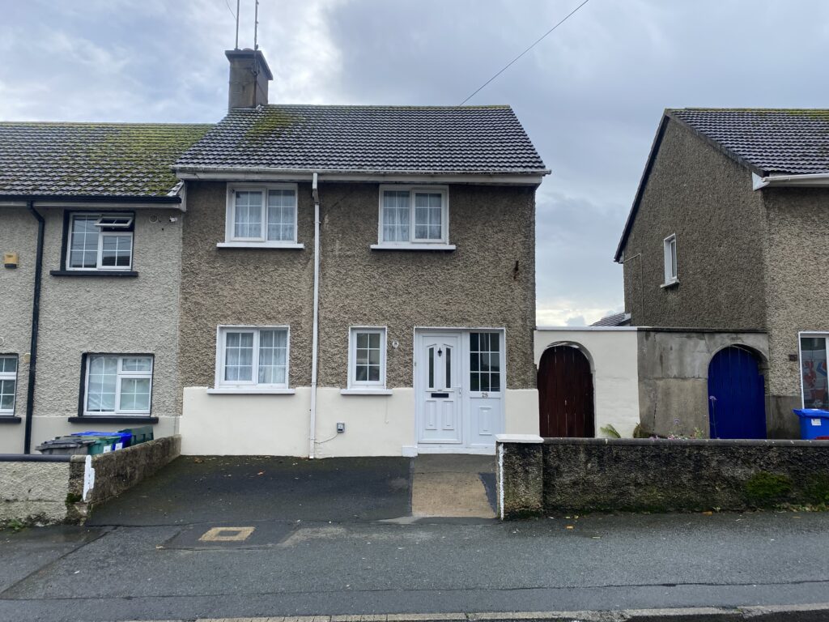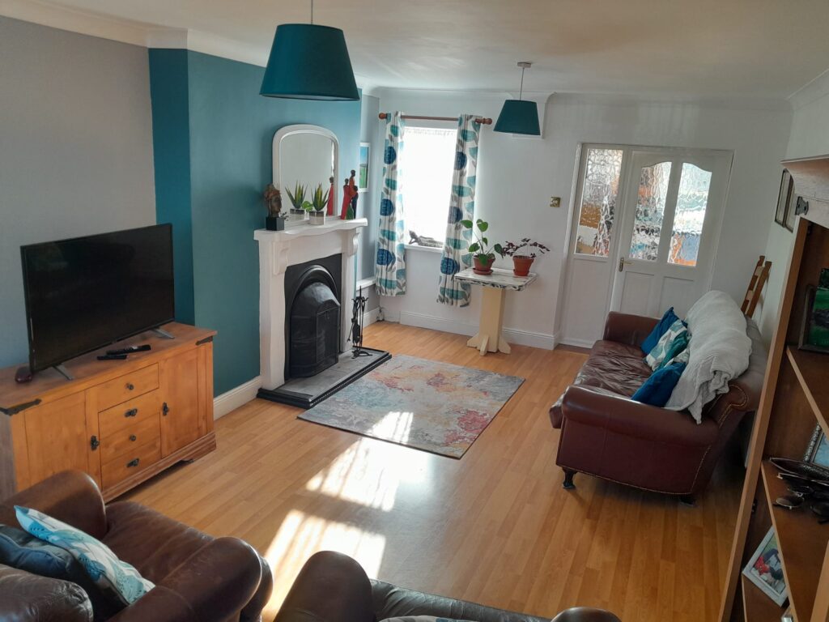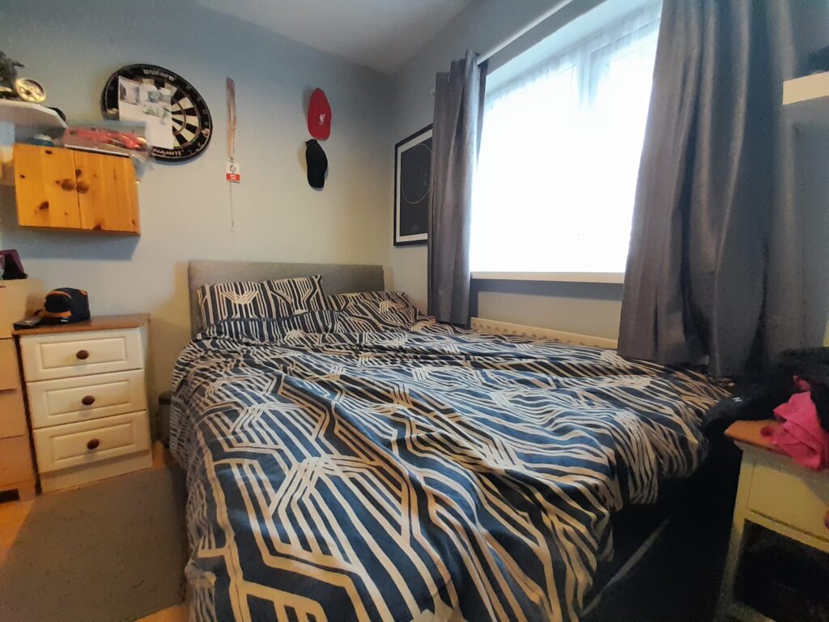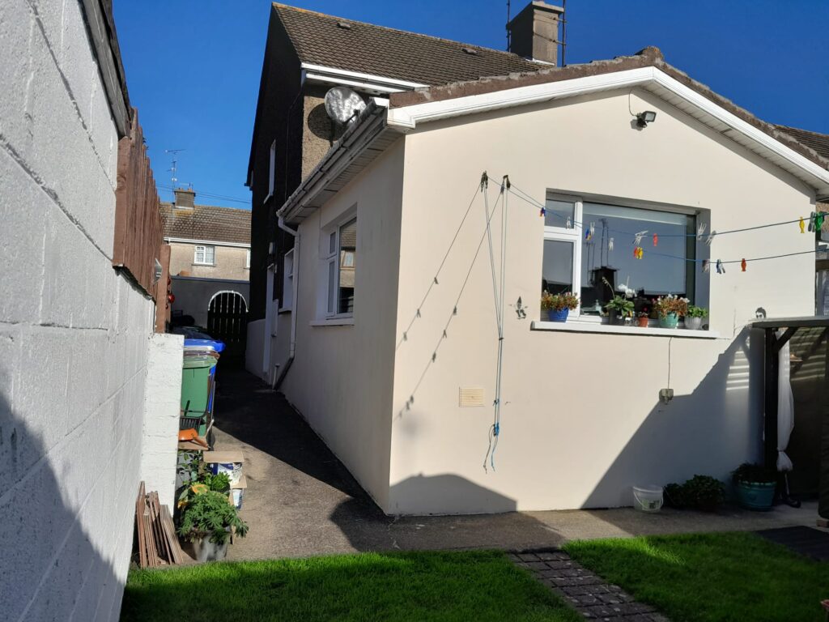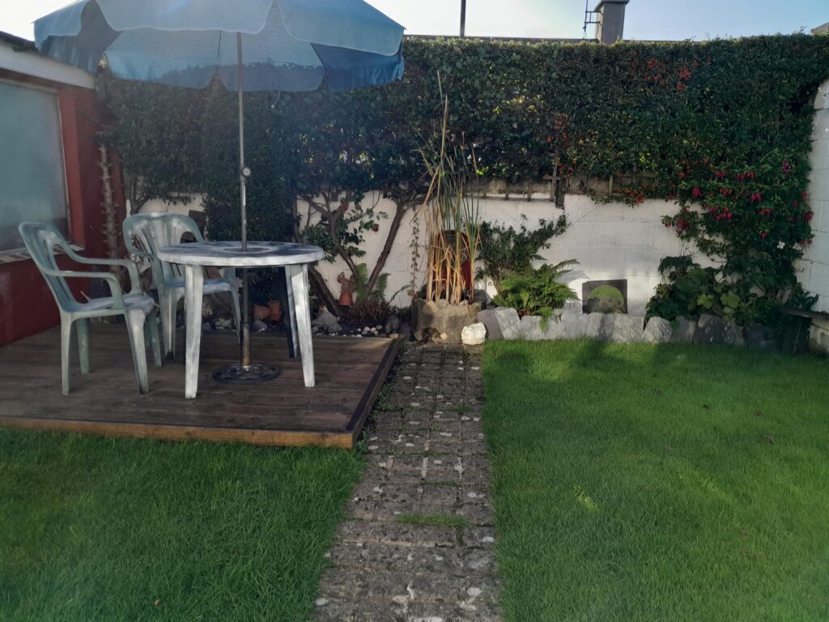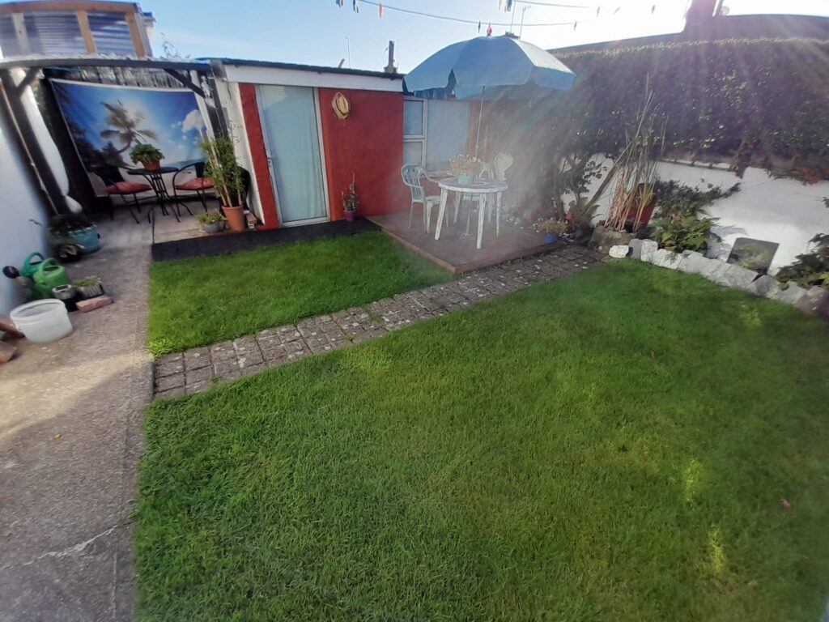No. 28 Kennedy Park, is an excellent 3 bedroomed semi-detached townhouse in this well-established location close to St. Aidan’s Shopping Centre. This is a much sought after mature residential area within easy reach of South East Technological University, Wexford Campus schools, shops, churches and all town centre amenities. The property is owner occupied and has been well maintained over the years. 28 Kennedy Park is presented to the market in good condition. There is a garden to the rear with lovely sunny aspect and side access. The property has 2 off treert caparking to the front. This property would make an ideal starter home, also perfect for anyone wishing to downsize and enjoy the convenience of in-town living or it would make an excellent investment property. To arrange an early viewing appointment for this property, contact Wexford Auctioneers Kehoe & Associates on 053 9144393
| Accommodation |
| Entrance Hallway |
4.27m x 1.81m |
With tiled flooring with door leading to side garden.
|
| Living Room |
6.52m x 3.67m |
With timber laminate flooring, dual aspect lighting with two windows overlooking front driveway and single window overlooking rear garden. Open feature fireplace with open fire, cast iron and timber surround (back boiler supplementing OFCH).
|
| Kitchen/ Dining Room |
4.53m x 4.16m |
With tiled flooring, dual aspect lighting with large windows overlooking both the side pathway and rear garden in lawn with decking. Floor and eye level cabinets with worktop space, tiled splashback, stainless steel drainer sink, Hotpoint free standing double oven with 4 ring electric hob and extractor fan overhead, built-in Hotpoint fridge freezer, Candy 8kg washing machine, Beko dryer. The decro includes coving and ample power points.
|
| Family Bathroom |
2.13m x 1.79m |
With tiled flooring, floor to ceiling tiled wall surround, timber panelling ceiling, bath with Triton T90xr overhead, w.h.b. with mirror overhead, w.c. and built-in closet for toiletries and towels.
|
| Carpet staircase with new Woodchester carpet to first floor.
|
| Landing Area |
2.21m x 1.07m |
|
| Master Bedroom |
4.62m x 2.96m |
With timber tongue and groove flooring, built-in wardrobes, hotpress and two windows overlooking front driveway. |
| Bedroom 2 |
3.54m x 3.34m |
With timber laminate flooring built in Slide-robe, window overlooking rear garden. |
| Bedroom 3 |
2.75m x 2.34m |
With timber laminate flooring, wall mounted shelves and window overlooking rear garden
|
|
Outside
Off street car parking for two cars
South facing rear garden
Enclosded side access with concrete footpath
Pergola enclosed sunroom area
Insulated Workshop meets Hobbyroom extending to c.9.38sq.m with electricity
Services
Mains water
Mains Drainage
OFCH
Open fire with backboiler
Broadband
Directions
Pass Pettitts Supervalu St. Aidan’s on your right continue through the pedestrian crossing, take the left into ‘St. Aidan’s Crescent’ and No.28 is on the left-hand side (For Sale Sign). Eircode: Y35T8X6

