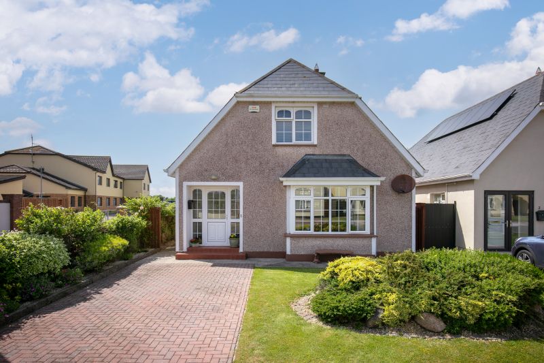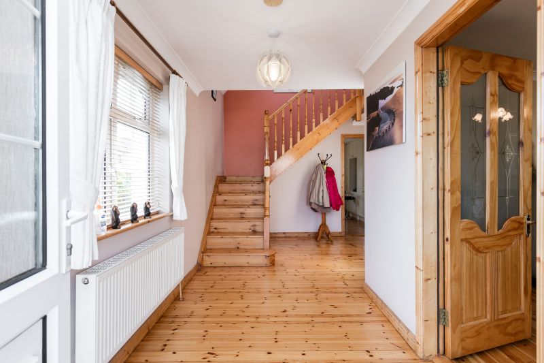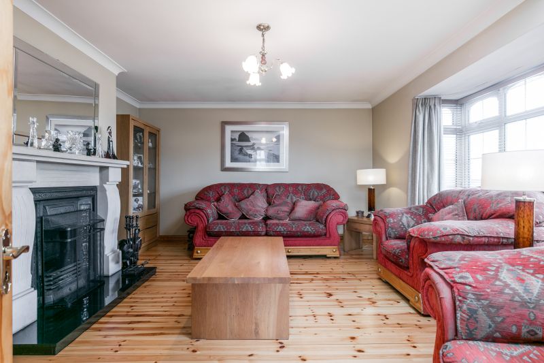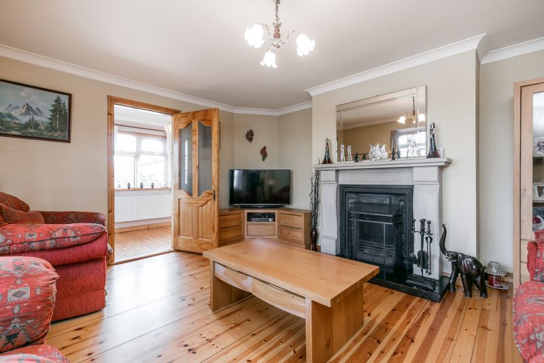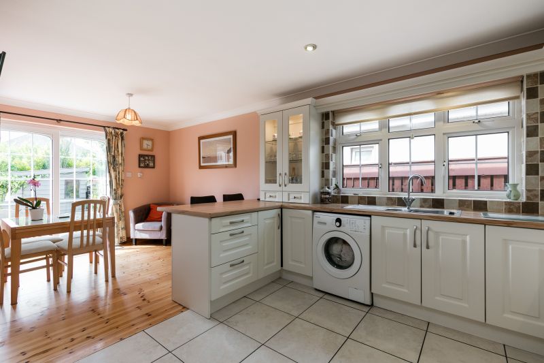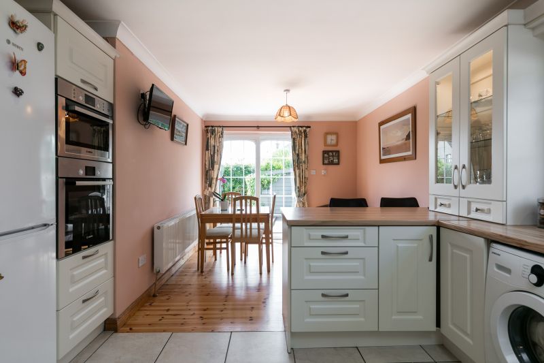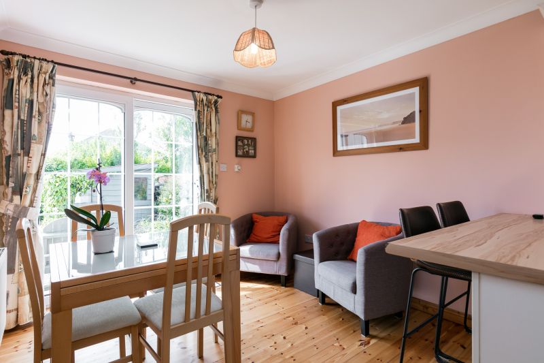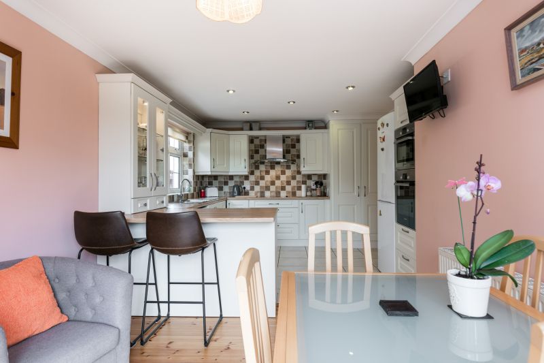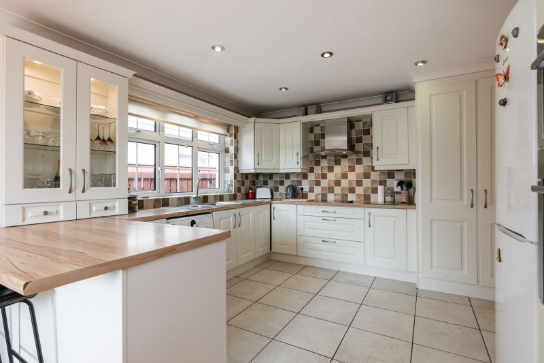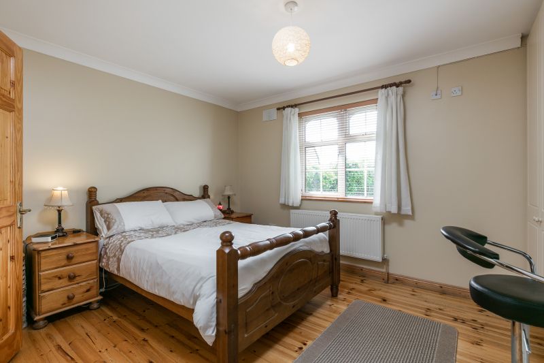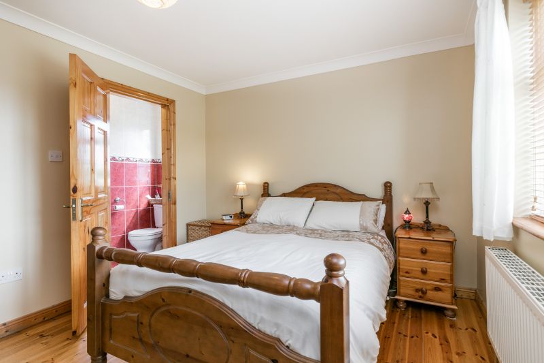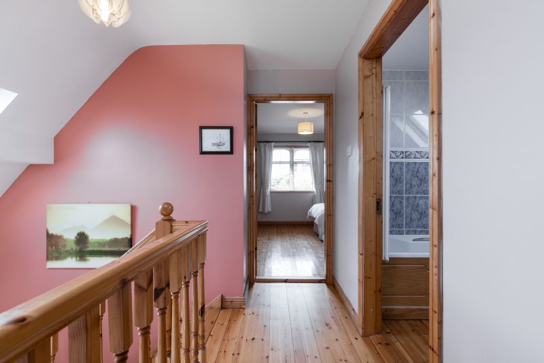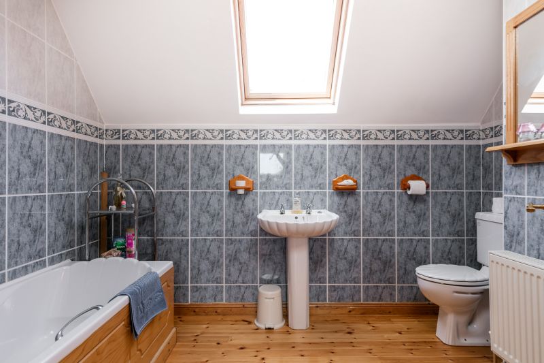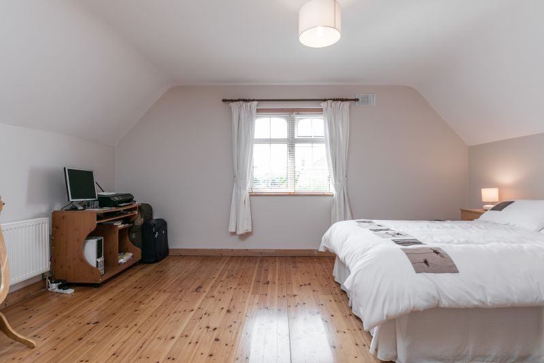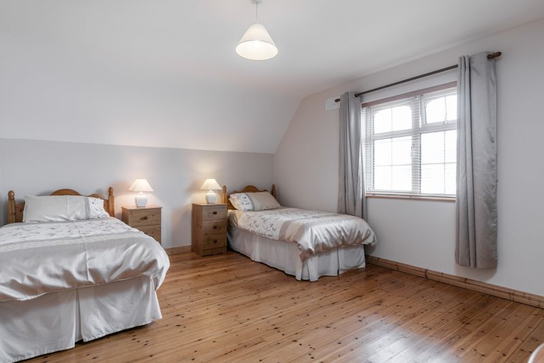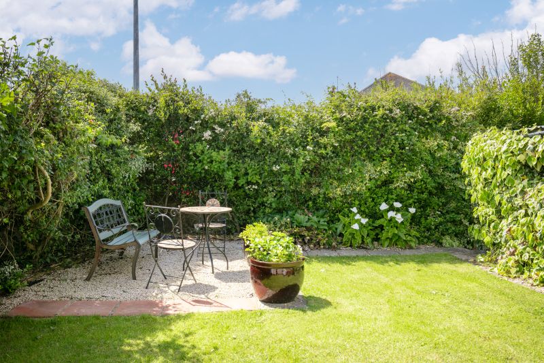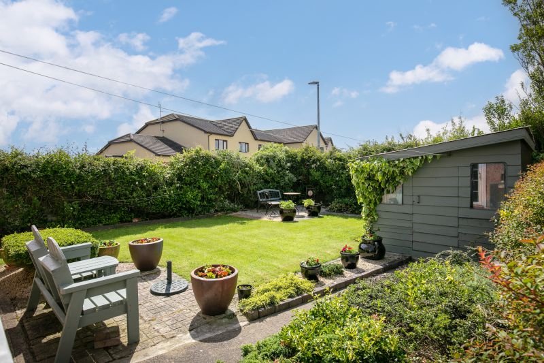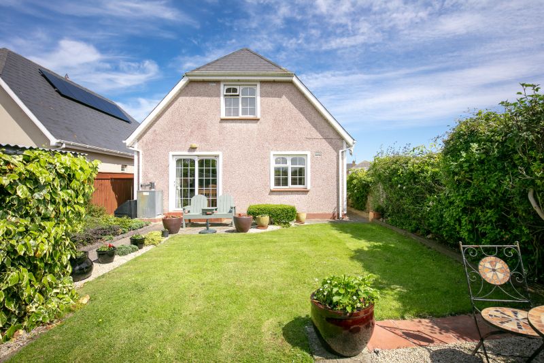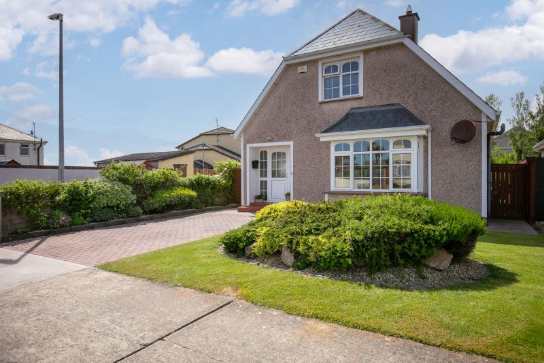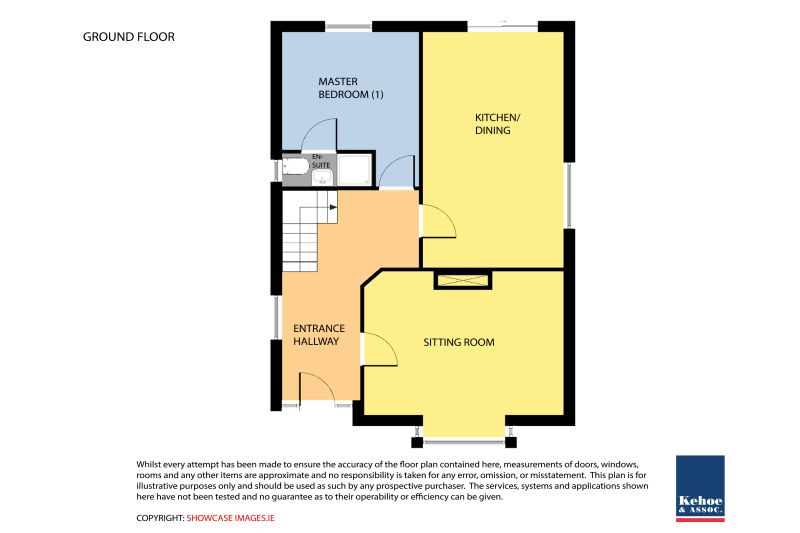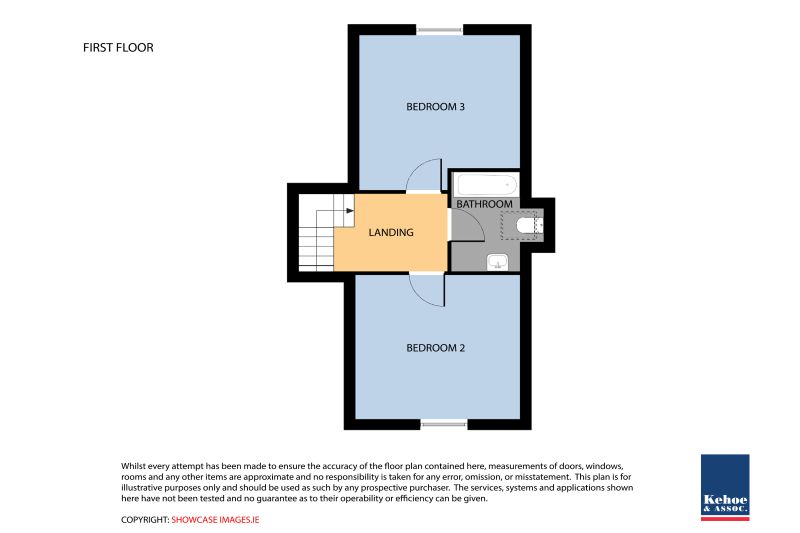This conveniently located three bedroomed detached family home enjoys an excellent location in the village of Rosslare Harbour. It is literally 5 minutes’ walk from amenities such as church, post office, supermarket, pharmacy, medical centre. A 10 minute’ walk will take you to the Rosslare Euro Port with daily sailings to the UK and Mainland Europe. There are multiple train and bus connections to Wexford and in turn Dublin. The local primary school is less than a 15 minutes’ walk from the property and there are secondary school bus services from the village. This spacious home has been meticulously maintained and is presented to the market in pristine condition. No. 1 Thorndale offers flexible accommodation with a large en-suite double bedroom at ground floor level and two further double bedrooms upstairs.
Outside there is a brick drive providing off-street parking with garden to the front. Nicely planted, totally enclosed low maintenance rear garden with sunny aspect perfect for outdoor dining. Given its proximity to the coastline, coastal walks, dunes and the nearby St. Helens Beach it also has potential as a holiday home or weekend retreat. Early viewing of this superb family home comes highly recommended.
For further details and appointment to view contact Wexford Auctioneers Kehoe & Associates 053 9144393
| Accommodation | ||
| Entrance Hallway | 5.87m x 1.99m | With coving, timber floor, solid wood stairs to first floor and understairs storage press. |
| Sitting Room | 5.03m x 4.10m | With feature bay window, coving, sandstone open fireplace with back boiler supplementing the heating and timber floor. |
| Kitchen | 6.36m x 2.96m | With excellent range of built-in floor and eye-level units, integrated hob, extractor, oven, microwave combi oven, plumbed for washing machine, double bowl sink unit, part tiled walls, part tiled/part timber floor, coving and sliding patio doors to rear garden. Hotpress with dual immersion. |
| Bedroom 1 | 3.49m x 3.17m | With excellent range of built-in wardrobes, coving, timber floor and shower room ensuite. |
| En-suite | 2.25m x 0.86m | Fully tiled, shower stall with power shower, w.c. and w.h.b. |
| First Floor | ||
| Bedroom 2 | 4.93m x 3.67m | With built-in wardrobes and timber floor. |
| Family Bathroom | 3.18m x 2.10m | Fully tiled, bath with shower mixer taps and electric shower over, w.c. and w.h.b. Built-in storage press and timber floor. |
| Bedroom 3 | 4.94m x 3.50m | With built-in wardrobes and timber floor. |
| Outside
Brick drive providing off-street parking. Enclosed rear garden with sunny aspect Low maintenance planting Paved & gravelled patio areas Garden shed with power and lights |
| Services
Mains water Mains electricity Mains drainage Dual OFCH & SFCH Wall & attic insulation upgraded
|

