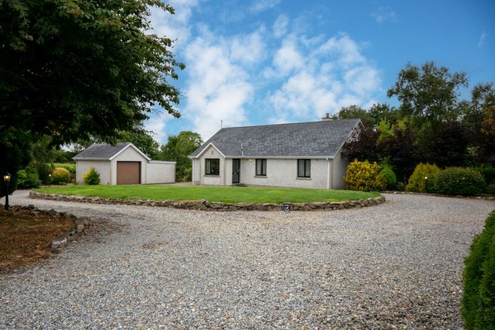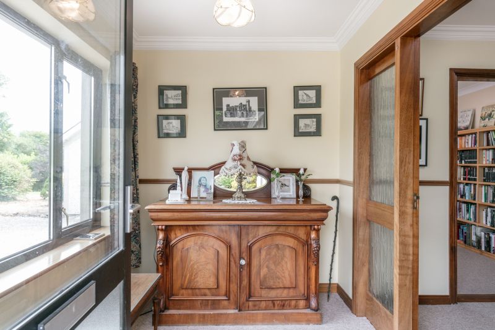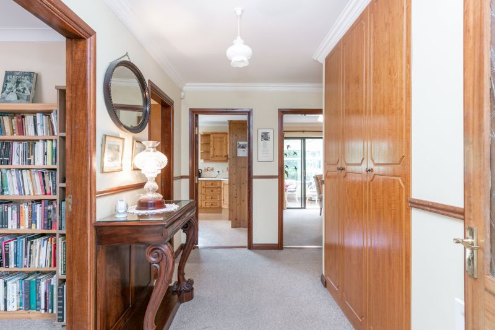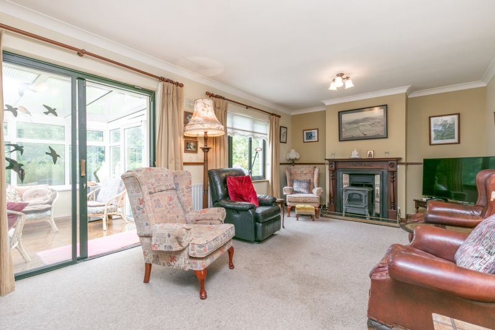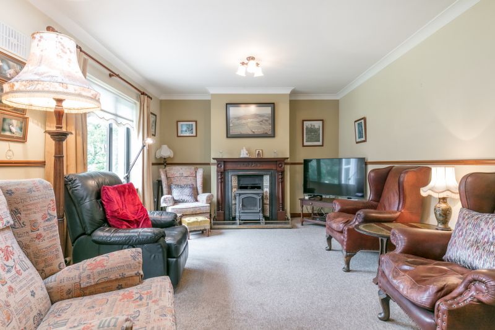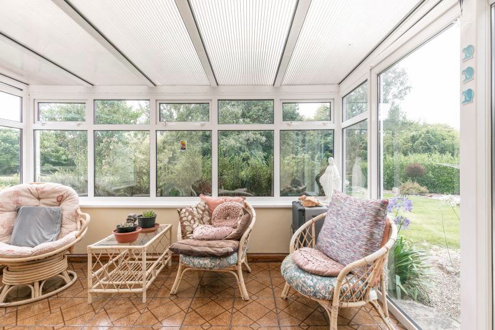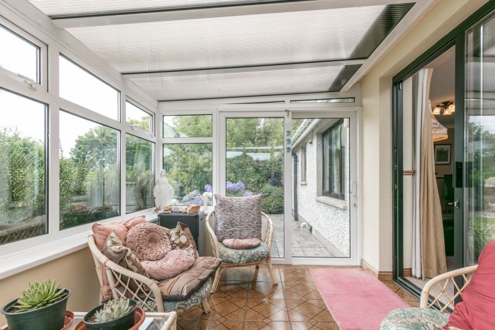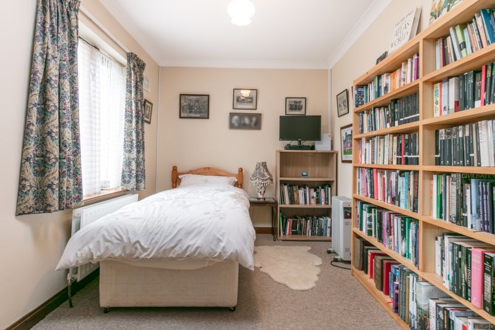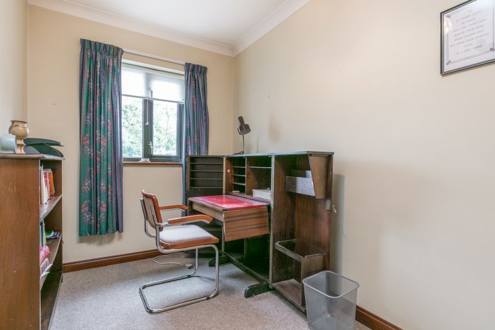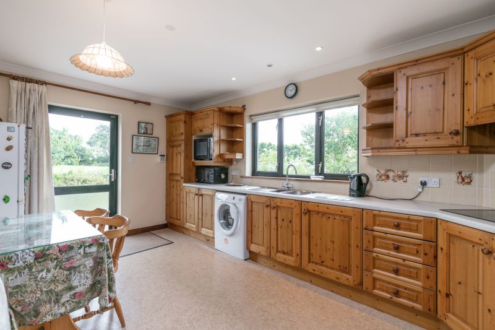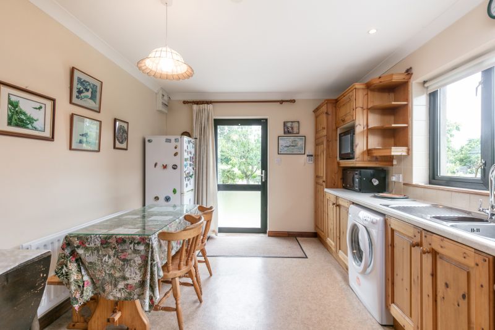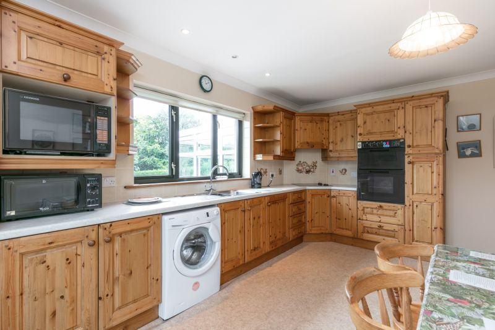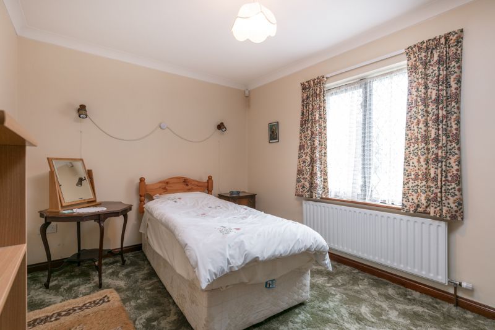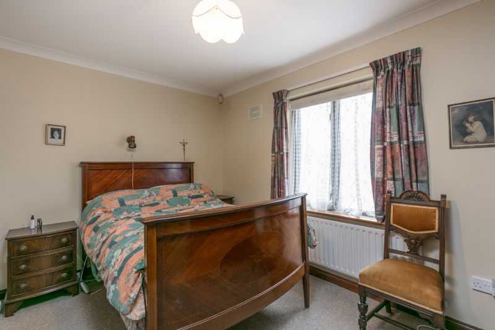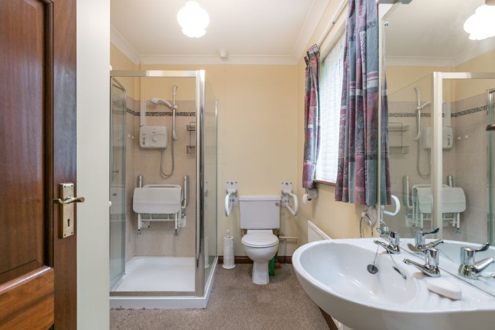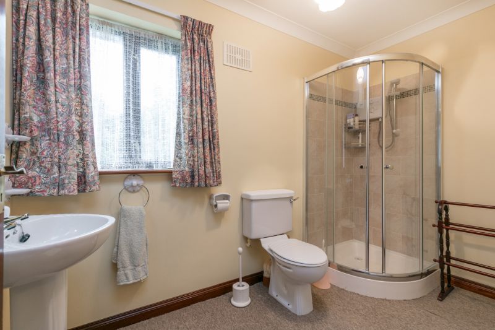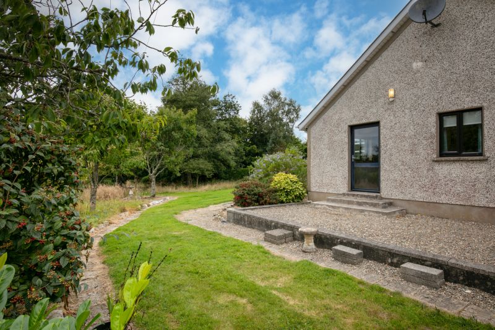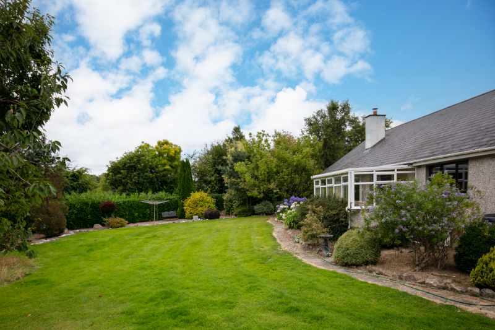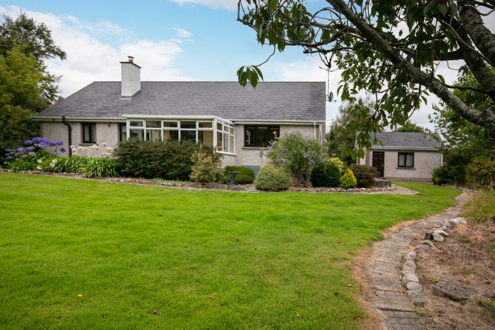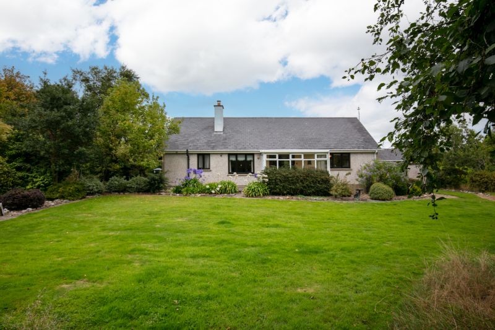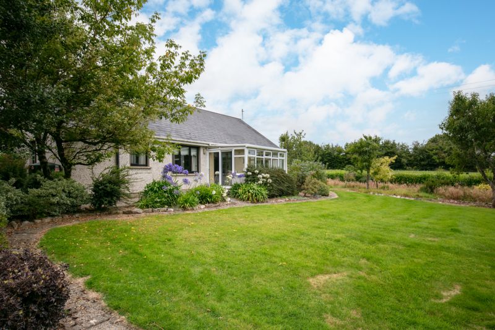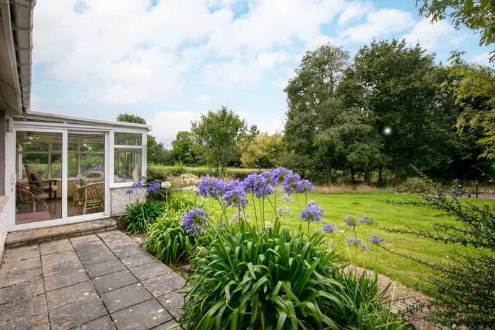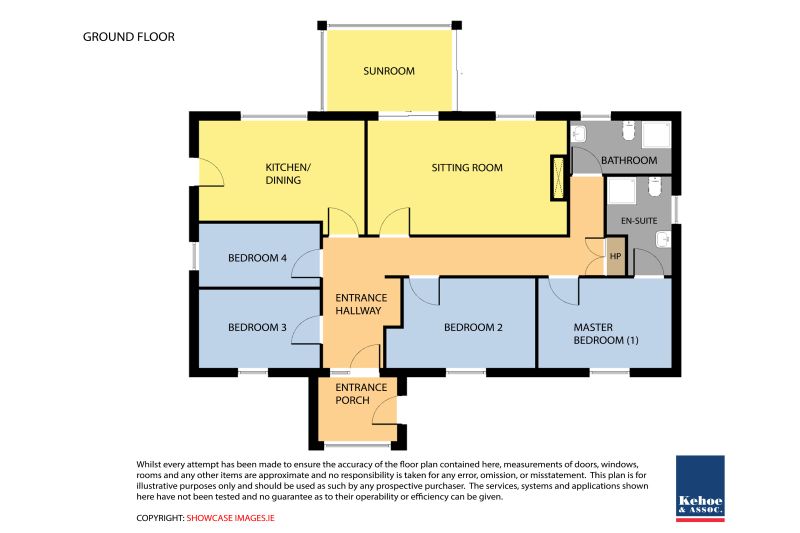‘Dulce Domum’ tanslates from latin as ‘Home, Sweet Home’. This wonderful home is an attractive 4-bedroom detached bungalow nestled in the heart of Piercestown Village. This desirable location is a mere 10 minute drive from Wexford Town and is well connected via bus service. The picturesque grounds of ‘Johnstown Castle Estate & Gardens’ are within walking distance where you will find various walking tracks, a café, museum and a children’s playground. Other local amenities include Piercestown National School, church, shop, pharmacy and car mechanics. The neighbouring village of Murrintown is 3km away where local amenities include a pub, shop, walking track, children’s playground, post office, national school, church, community centre and ‘Tots to Teens Childcare Centre’. The parish of Piercestown/Murrintown is home to the well-established St. Martin’s GAA Club and Forth Celtic AFC. The stunning blue flag beach of Rosslare Strand is also only a 10 minute drive away, and the recently upgraded Forth Mountain Walking Trails are but a 5 minute drive from this location.
This well maintained property would be ideally suited to a growing family. The fourth bedroom would also make a perfect home office. For those now working remotely, there is high speed fibre broadband available in the area. The accommodation comprises of an entrance porch, entrance hallway, 4 bedrooms(master en-suite), kitchen/dining room, living room, shower room and sunroom. Outside, there is a detached garage with an adjoining store room to the left hand side of the property. The property boasts a beautifully upkept garden to the rear with mature trees, shrubs, plants and foliage. A perfect retreat for dining al fresco. The west facing sunroom overlooks the rear garden, an ideal space for relaxing with a book in the evening. The large lawn space to the front is well-suited to family living. The property benefits from oil fired central heating and a private treatment system, while there is also a solid fuel stove in the living room. ‘Dulce Donum’ offers potential buyers a wide range of amenities right on their doorstep, as well as the tranquility of countryside living. Viewing comes highly recommended.
| Accommodation | ||
| Entrance Porch | 2.35m x 1.59m | With Carpet flooring. |
| Entrance Hallway | 3.80m x 1.54m & 8.41m x 1.19m & 3.13m x 0.98m | With Carpet flooring.
With Carpet flooring. With Carpet flooring, hotpress with dual immersion |
| Master Bedroom | 3.98m x 2.85m | With Carpet flooring and built-in storage units. |
| Ensuite | 3.14m x 1.94m (max) | With Carpet flooring, w.c., w.h.b., Triton T90si electric shower and built in storage units. |
| Shower Room | 3.04m x 1.67m | With Carpet flooring, w.c., w.h.b., Triton T90si electric shower. |
| Bedroom 2 | 3.94m x 2.85m | With Carpet flooring. |
| Bedroom 3 | 3.62m x 2.47m | With Carpet flooring. |
| Bedroom 4 / Home Office | 3.62m x 2.00m | With Carpet flooring. |
| Living Room | 5.96m x 3.63m | With Carpet flooring, solid fuel stove, and sliding doors to: |
| Sun Room | 3.54m x 2.36m | With tiled flooring. |
| Kitchen | 4.96m x 3.17m | With lino flooring, floor and eye levelunits, electricoven and hob, extractor fan, stainless steel sink and door to rear garden. |
Outside
0.33 hectares / 0.82 acres site
Wonderfully maintained garden and lawn areas
Westerly rear aspect
Detached garage and storeroom
Pebbledash entrance driveway
Services
OFCH
Treatment system
Mains water
High speed fibre broadband

