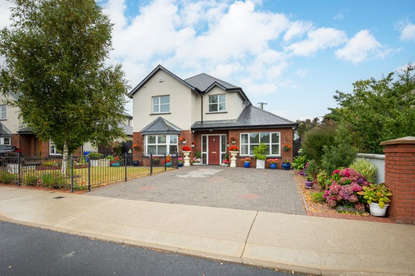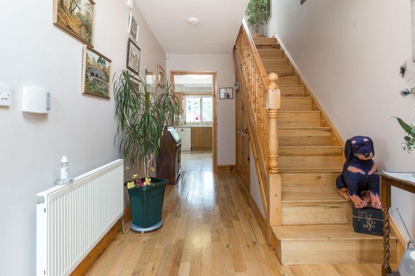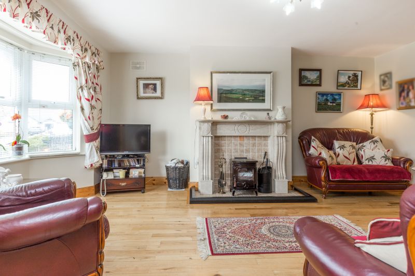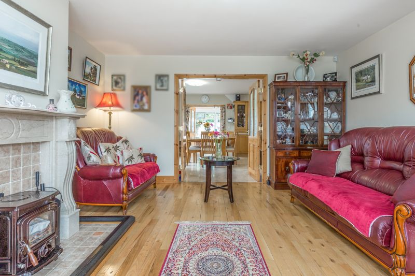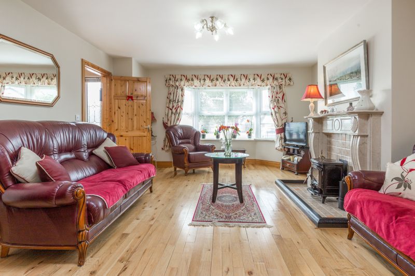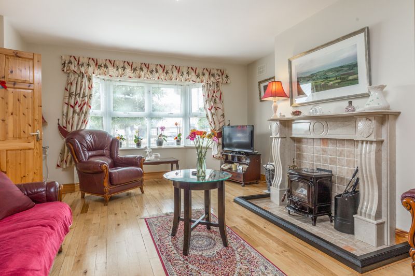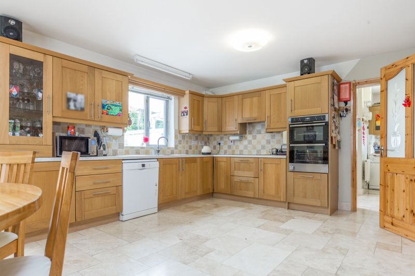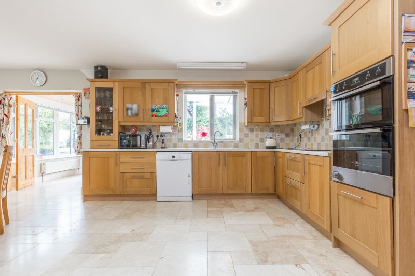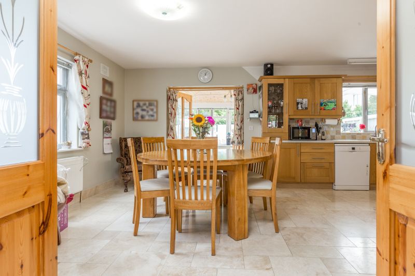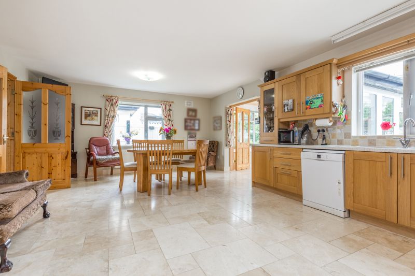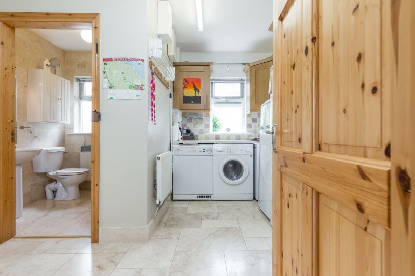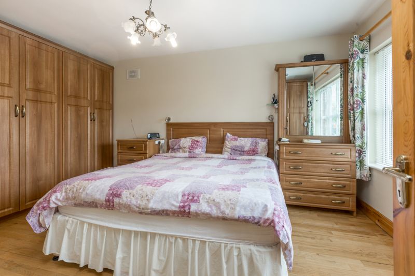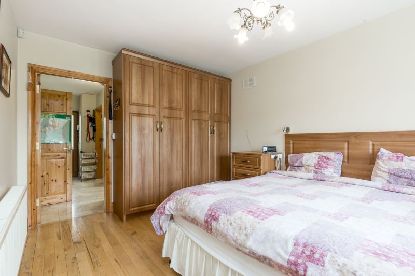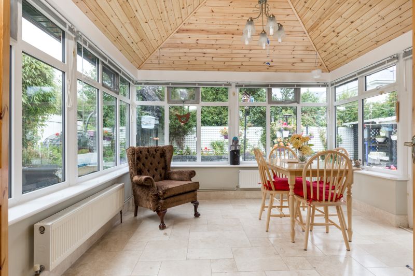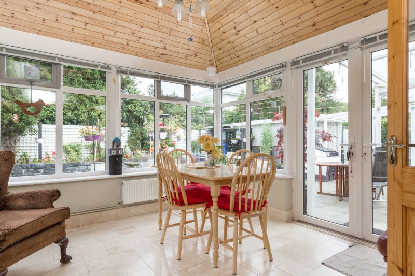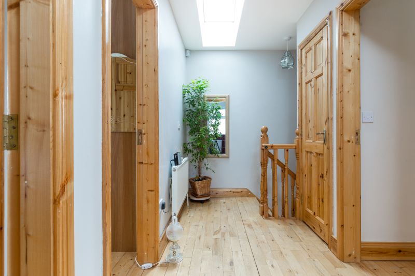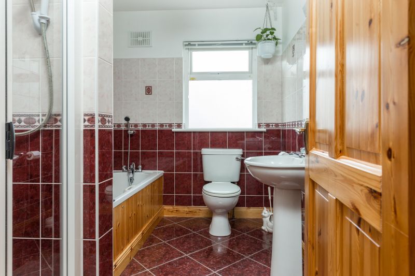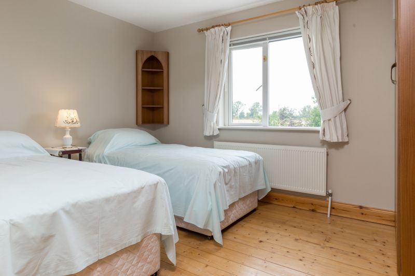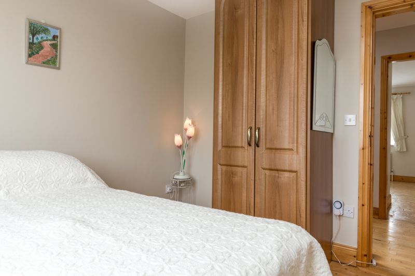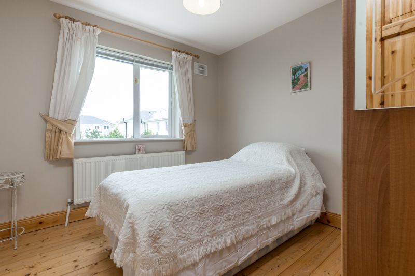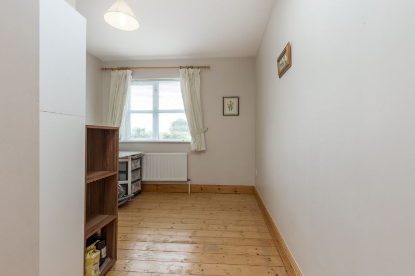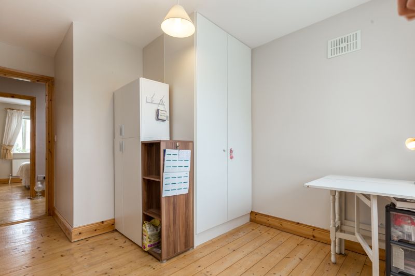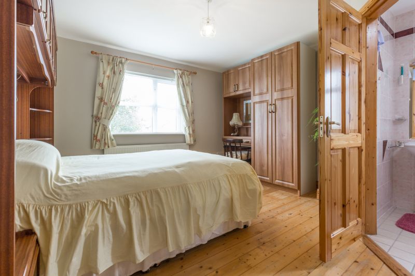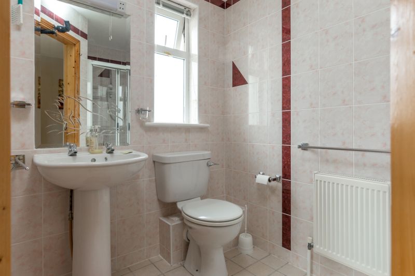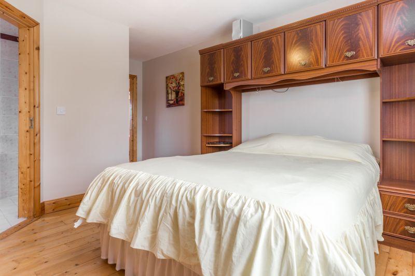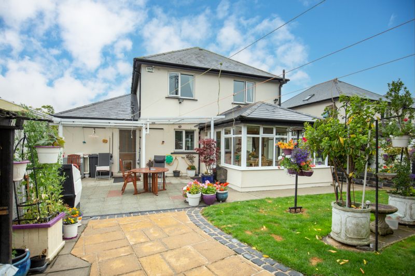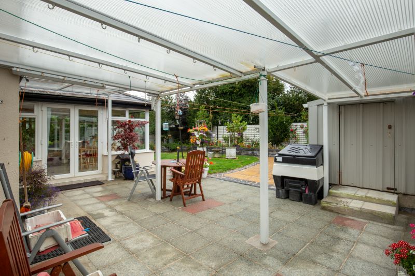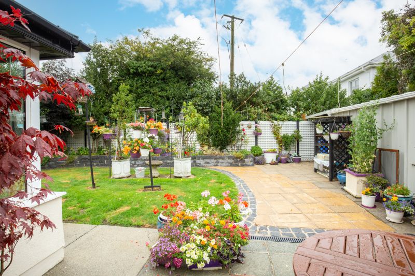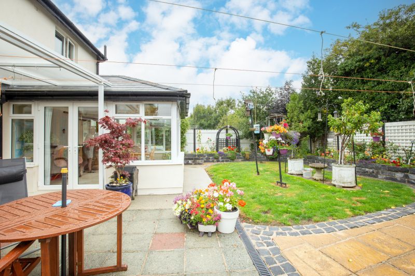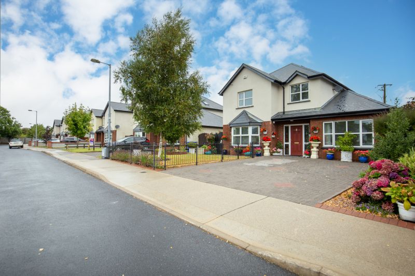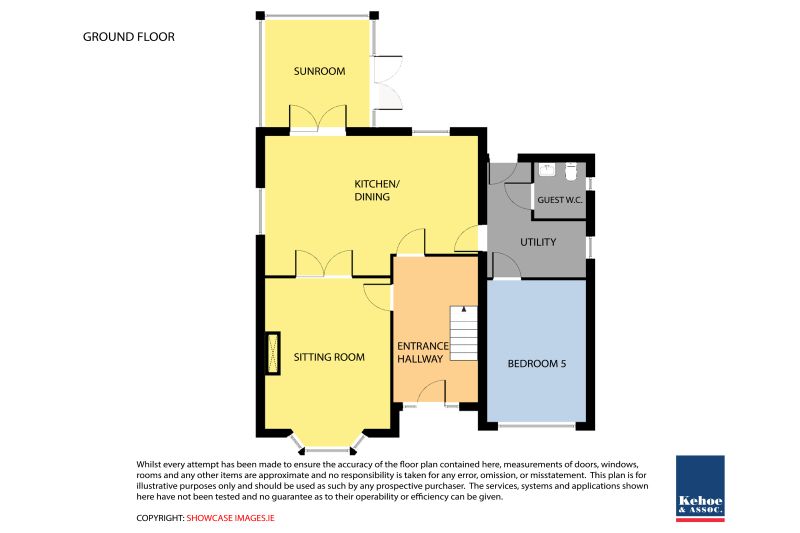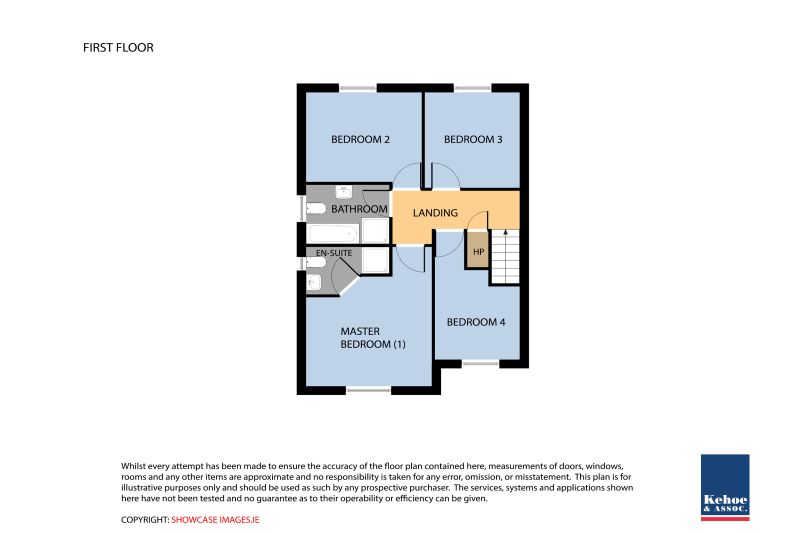This excellent 5 bedroom detached family home comes to the market very well presented. 2 Ard na Dara is surrounded by an array of amenities and only a 5 minute drive to Wexford Town centre. This location is within walking distance of primary and secondary schools, supermarkets, shop, pharmacy, hair salon, beauty salon, launderette, and Whitemill Industrial Estate. Ard na Dara is a small, private, 18 home development ideally located just off Clonard Road with both the N25 and N11 just minutes away. The property is presented in very good condition throughout. There is a cobble lock driveway to the front with parking for two vehicles and an enclosed, private garden area to the rear with dual side access from the front. The garden is part paved which is accessible through double doors off the sunroom with pergola fitted and perfect for dining alfresco. The rest is laid out in lawn with raised flowerbeds, Adman shed and minimal maintenance required.
Downstairs the accommodation is bright, spacious, and free flowing. French doors lead from the brilliantly designed open plan kitchen/dining area into both the sunroom and sitting room. The property benefits from a large ground floor bedroom & shower room. The large south facing bay window in the sitting room floods this entire area with light. The sitting room also features a solid fuel stove with marble & tile surround, while the kitchen boasts an open plan with counterspace and built-in fitted kitchen. Off the kitchen is a utility space and shower room. There is one large double bedroom downstairs with four further bedrooms upstairs including the master bedroom which features an ensuite and south facing window. This property would be ideally suited to a growing family.
If you are looking for a spacious detached property in close proximity to schools, supermarkets etc, this is an opportunity not to be missed. To arrange a suitable viewing contact Wexford Auctioneers, Kehoe & Assoc. on 053 9144393.
| Accommodation | ||||||||||||||||||||||||||
|
||||||||||||||||||||||||||
| Landing | 3.99m x 1.47m | Solid oak timber flooring, hotpress with dual immersion and shelving space. |
| Master Bedroom | 5.16m (max) x 3.86m | T&G flooring (furnishings not staying). |
| En-suite | 2.62m (max) x 1.57m | Fully tiled, enclosed shower stall with Triton T90si shower, w.c., w.h.b. with mirror & lighting overhead. |
| Bedroom 2 | 3.78m x 3.08m | T&G flooring, large window overlooking rear garden. |
| Bedroom 3 | 3.07m x 2.87m | T&G flooring, large window overlooking front garden. |
| Bedroom 4 | 4.23m (max) x 2.77m | T&B flooring, window overlooking front garden & open green. |
| Family Bathroom | 2.63m x 2.01m | Tiled flooring/part-tiled walls, enclosed tiled shower stall with Supa 100 power shower. Bath with shower faucet overhead, w.c., w.h.b. with mirror & lighting overhead. |
Services
Mains Water
Mains Drainage
ESB
OFCH
Fibre Broadband
Security cameras
Alarm
Outside
Cobblelock driveway
Enclosed garden, with post and rails to the front, mature tree and flower beds.
Side access at both sides
Al-fresco dining area.
Pergola area offering shelter
Adman steel shed.
Part-lawn to the front & rear, raised flower beds throughout.
Please Note: Wardrobes and curtains are not included in the sale.

