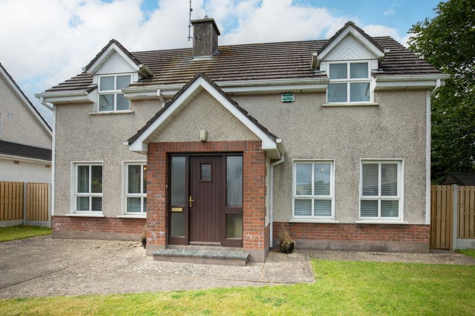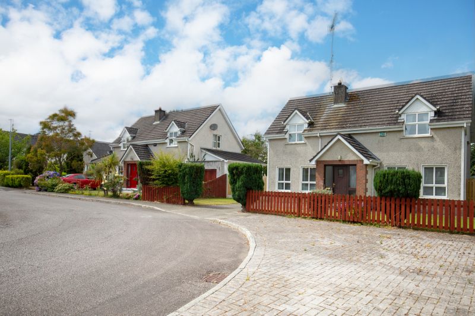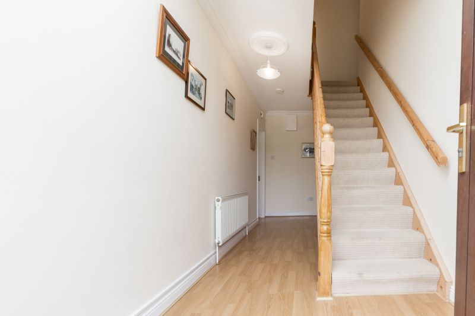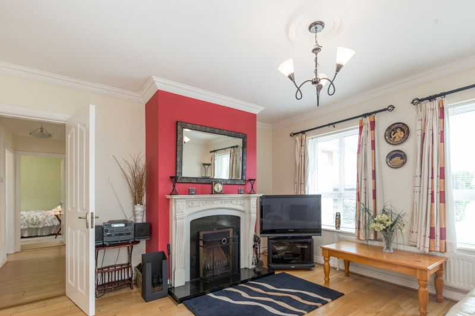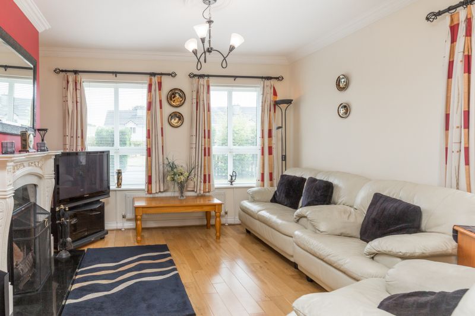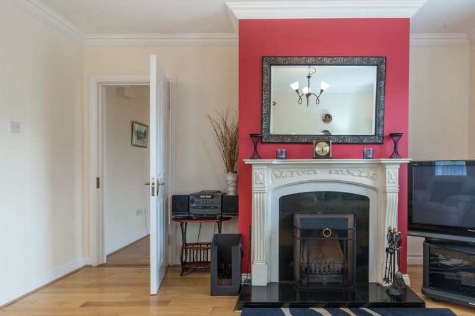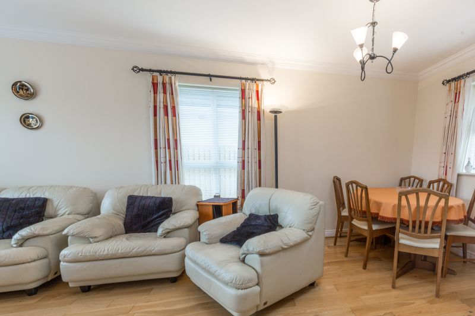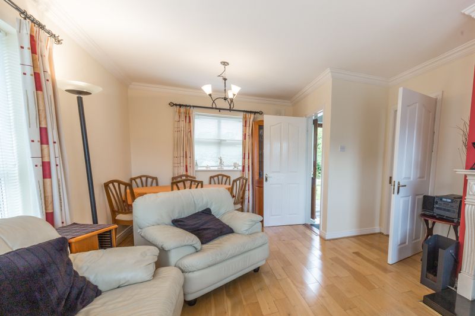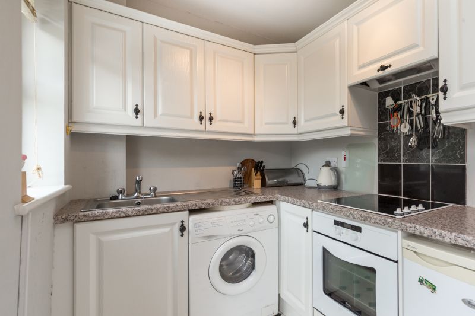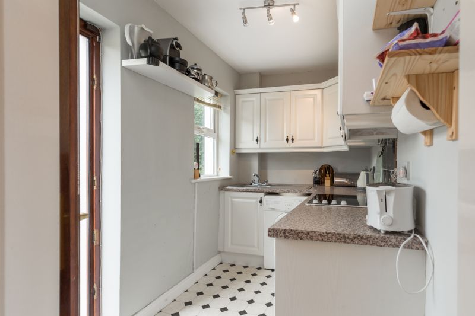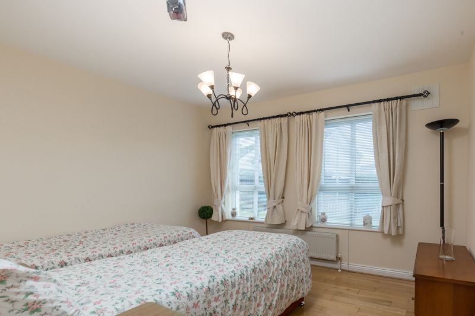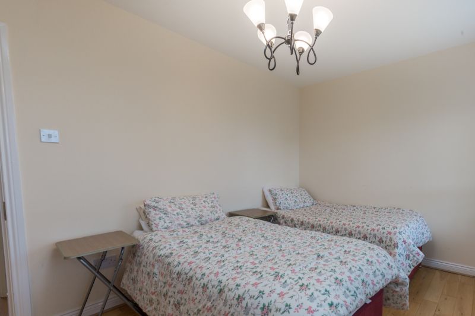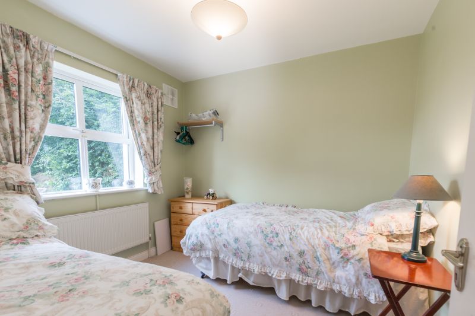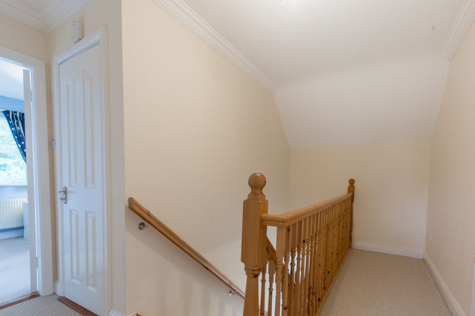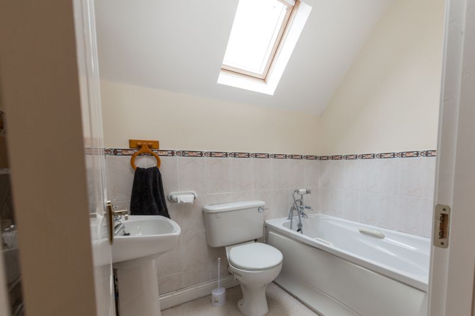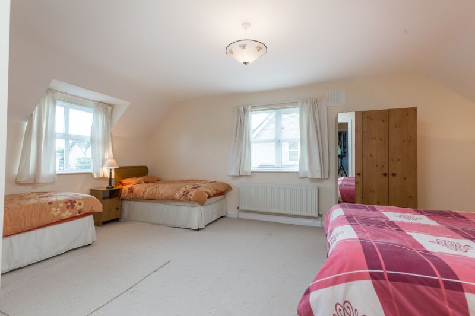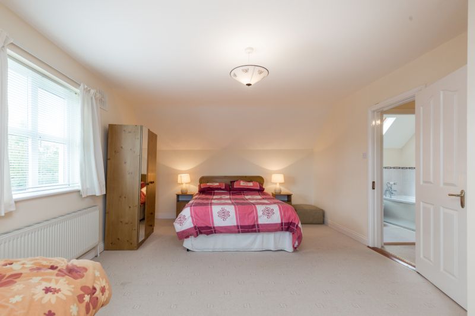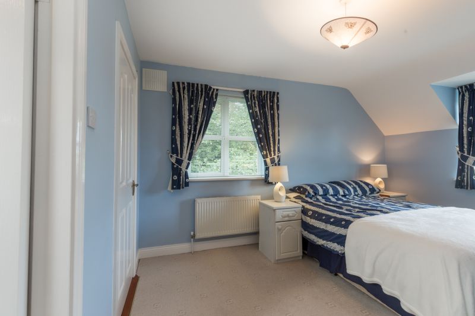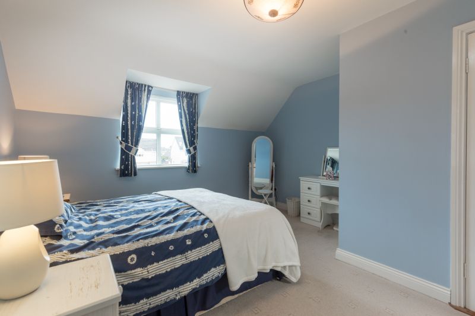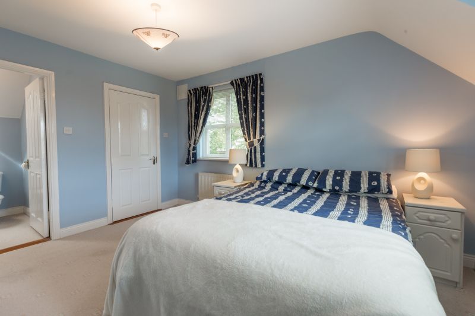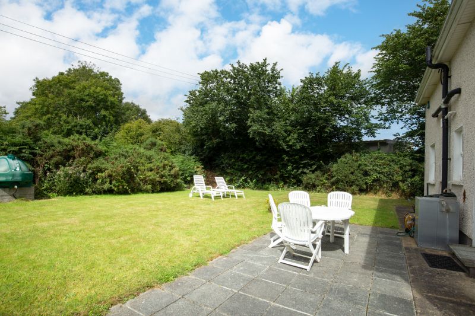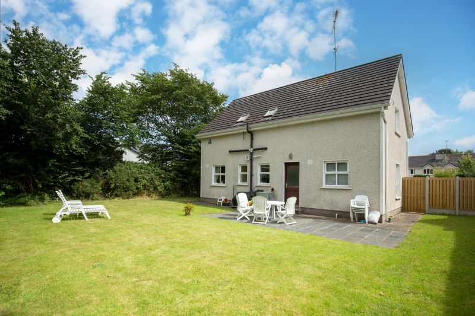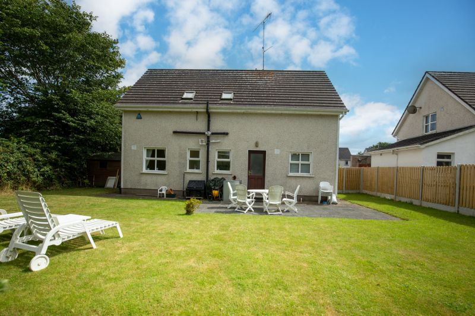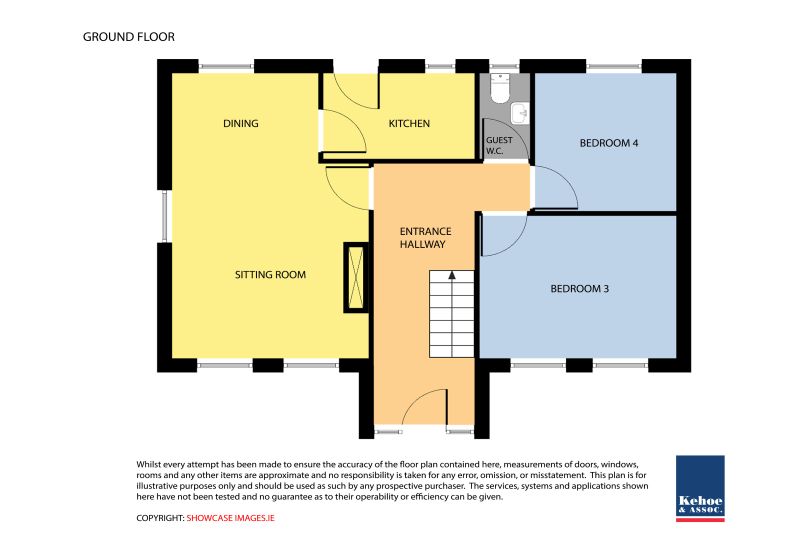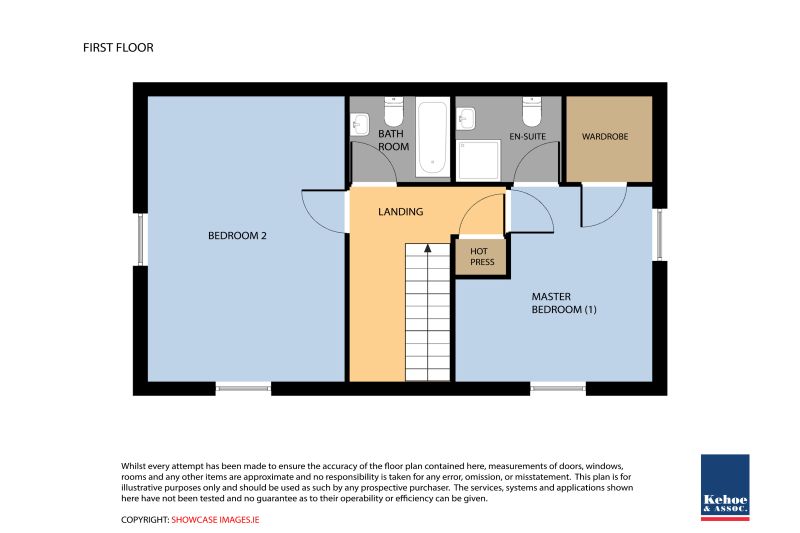Situated in Silverdale, in the heart of Kilmuckridge Village. This excellent 4 bed detached home is presented in excellent condition – owner occupied since it was constructed. Boasting bright and spacious accommodation and extending to c. 123 sq.m. / c. 1,323 sq.ft. Offered for sale fully furnished and is ready for immediate occupation.
The location is excellent, only a short stroll from all amenities including supermarket, pharmacy, doctor, restaurants, hotel, pubs, etc. Kilmuckridge is situated approximately 3km from a beautiful ‘Blue Flag’ beach at Morriscastle (pathway from village directly down to beach). Also within easy driving distance of Ballinoulart Beach. A 20 minute drive will take you to Gorey, which is a popular commuter town for people working in Dublin. This property would ideally suit as a permanent home, holiday home, investor seeking a property to rent out or a weekend retreat from the hustle & bustle of city living.
No. 20 Silverdale is quietly tucked away on a large corner plot within this cul-de-sac development. To the rear there is a westerly facing patio area and garden in lawn.
Viewing comes highly recommended and is strictly by prior appointment with the sole selling agents. Contact Wexford Auctioneers Kehoe & Assoc. on 053 9144393.
| Accommodation | ||
| Entrance Hallway | 5.52m x 1.96m | Timber laminate flooring, alarm, coving, ceiling roses, boot room & rail storage beneath stairs. |
| Living/Dining Room | 5.97m x 3.87m | Solid oak timber flooring, feature open fireplace with black granite tiled surround, marble frame, a stone mantlepiece and black marble tile hearth. T.V. & electrical points, wired for telephone, dual aspect lighting, 2 large windows overlooking front gardens, window overlooking side garden. Coving and ceiling rose. |
| Kitchen | 2.99m x 1.74m | Vinyl flooring, floor & eye level cabinets, single drainer stainless steel sink unit, worktop space, Whirlpool electric oven, Whirlpool 4-ring hob with extractor fan overhead and tiled splashback. Whirlpool under counter fridge-freezer, Whirlpool washer/dryer. Door to westerly facing rear patio area & garden. |
| Bedroom 3 | 3.88m x 2.96m | Solid oak timber floor, 2 windows overlooking front garden. |
| Bedroom 4 | 2.86m x 2.76m | Carpet flooring, large window overlooking rear garden. |
| Guest W.C. | 1.74m x 0.98m | Vinyl flooring, w.h.b. with tiled splashback, mirror & lighting overhead, w.c. |
| Carpeted timber staircase to first floor | ||
| Landing | 4.10m (max) x 3.06m (max) | Carpeted flooring, hotpress with dual fuel immersion & shelving. |
| Master Bedroom | 4.11m (max) x 3.89m (max) | Carpeted flooring, dual aspect windows. |
| Walk-in Wardrobe | 1.77m x 1.72m | Carpeted flooring, clothing rails. |
| En-suite | 2.07m x 1.76m | Carpeted flooring, part-tiled wall, enclosed corner shower stall with Triton T90si shower, w.h.b. with mirror cabinet & lighting overhead, w.c. |
| Family Bathroom | 1.96m x 1.78m | Carpeted flooring, bath with chrome faucet & showerhead, w.h.b. with wall-mounted cabinet, mirror & lighting overhead, w.c. |
| Large Family Room/ Bedroom 4 | 6.00m x 3.91m | Carpet flooring, dual aspect windows, overlooking front garden, centre green & side garden. |
| SERVICES
Mains water Mains drainage New boiler fitted in 2021 OFCH Alarm Fibre Broadband available |
| OUTSIDE
Off street parking Large corner plot Westerly facing patio and garden – ideal for long |
summer barbeques

