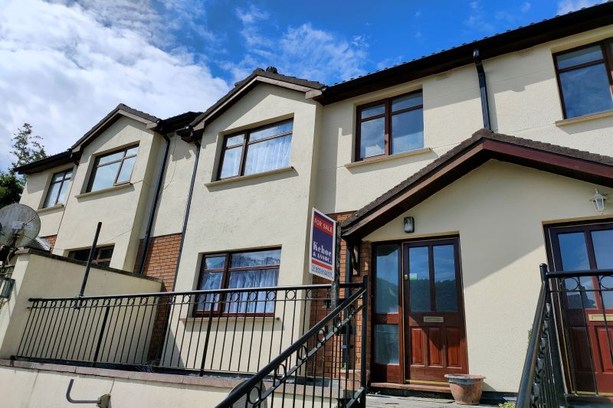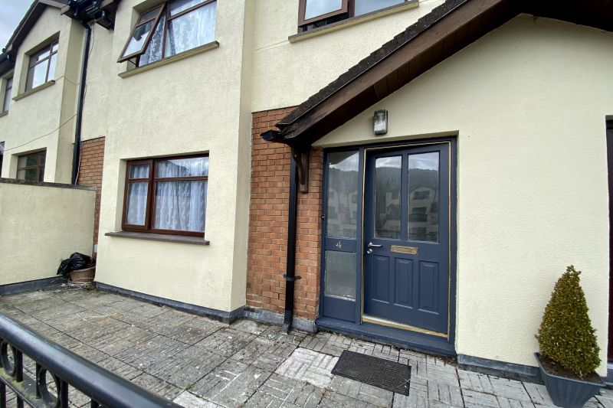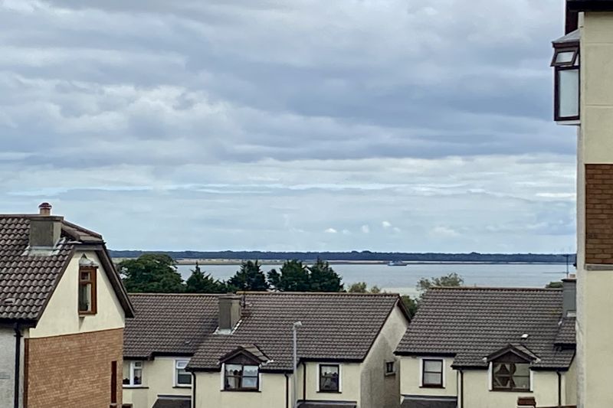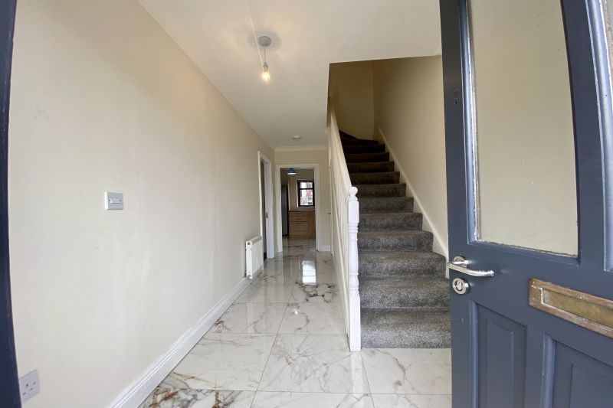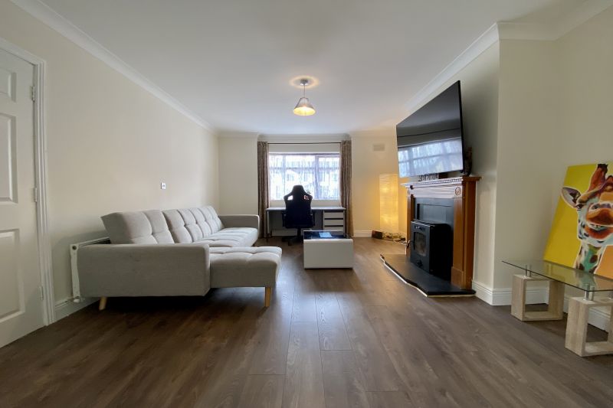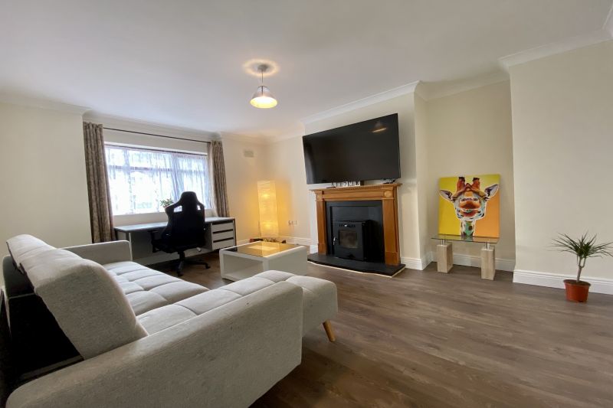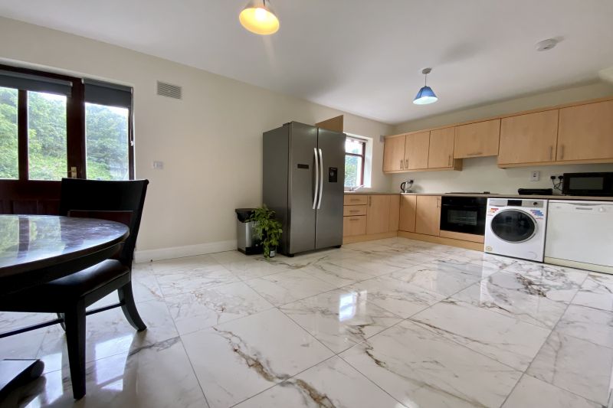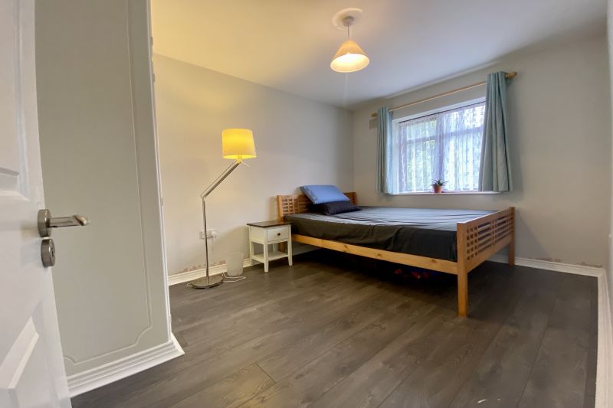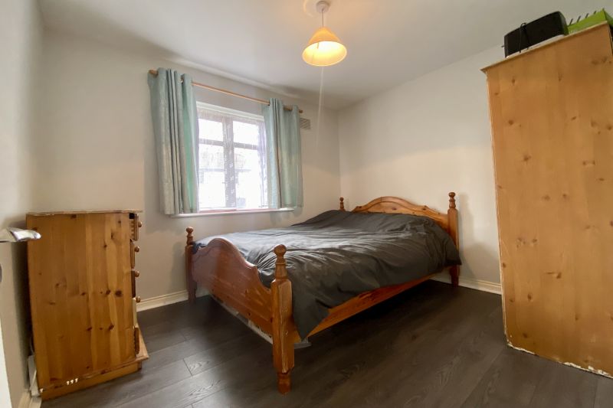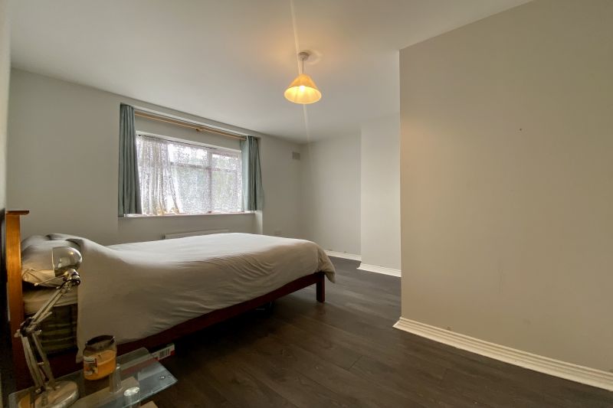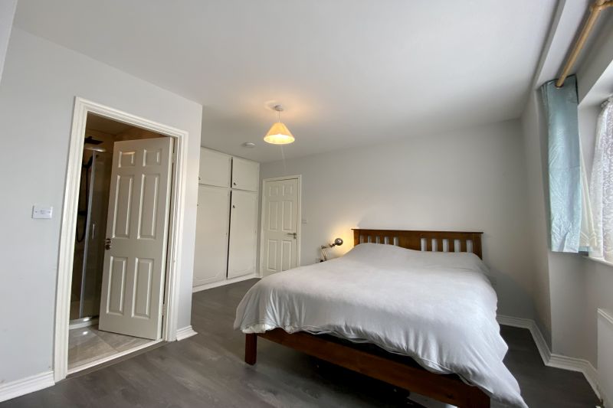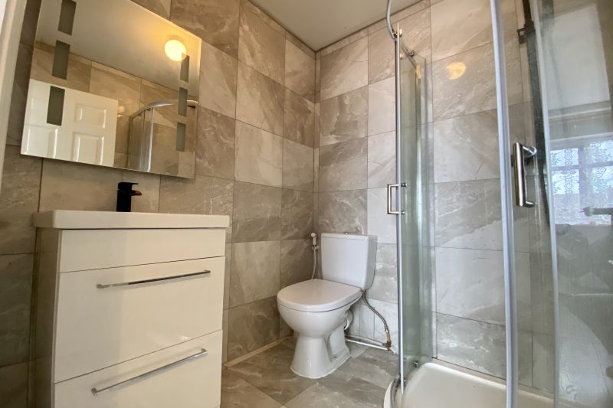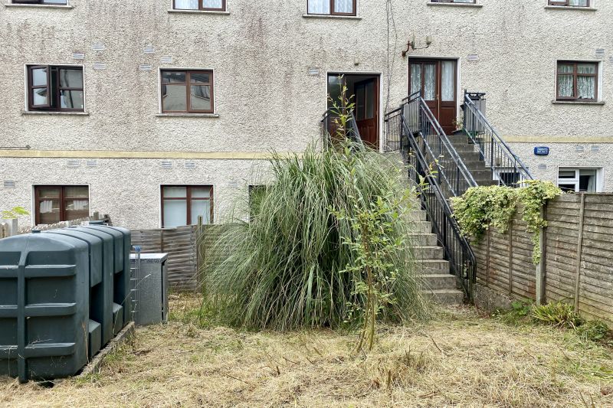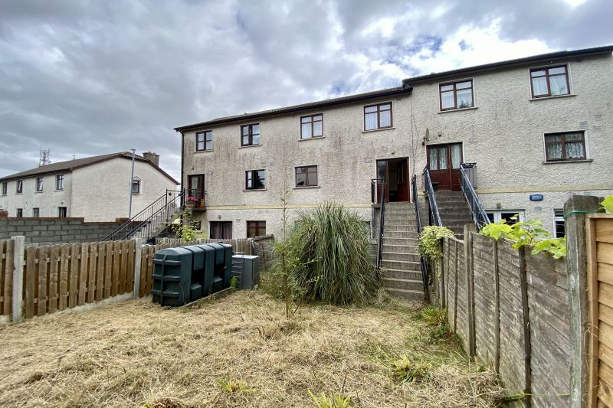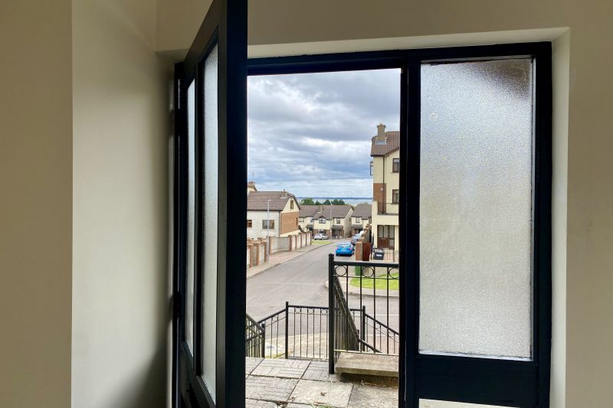This newly refurbished 3 bed duplex apartment is situated in a mature private development I on the Mulgannon Road. This is a sought-after area, within walking distance of all the amenities of Wexford town, including shops, pubs, restaurants, primary & secondary schools, National Opera House, Arts Centre & The Quay Front. Adjacent to Tesco Supermarket and within easy walking distance of Wexford Golf Club. The property is presented with new flooring throughout and in good condition. It boasts a large east facing balcony with sea views and south-westerly facing rear garden. This property would make an ideal starter home for first-time buyers, investors or those seeking to trade down from a larger property.
To arrange a suitable viewing time contact Wexford Auctioneers, Kehoe & Assoc. at 053 9144393.
| Accommodation | ||
| Entrance Hallway | 4.87m x 1.99m | With marble tiled floor, timber stairs to first floor. |
| Sitting Room | 5.07m (max) x 3.79m | Timber laminate flooring, solid fuel inset stove on black tiled insert & timber surround. Coving, t.v. points, broadband. |
| Kitchen/Diner | 5.88m x 3.20m | Marble tiled flooring, floor & eye level cabinets, counter space, stainless steel sink unit under window overlooking rear garden. Candy over, Whirlpool 4-ring hob with extractor fan overhead. Plumbed for washing machine and dishwasher. Space for large American style fridge-freezer. Door to outside with steps down to garden space. |
| Guest W.C. | 2.03m x 0.77m | Marble tiled floor, w.h.b. with mirror overhead, w.c. |
| Carpet Timber Stairs to First Floor | ||
| Landing | 3.54m x 1.94m (max) | Carpet flooring, hatch to attic access. Hotpress with dual fuel immersion. |
| Master Bedroom | 4.02m x 3.80m | Timber laminate flooring, built-in wardrobes. |
| En-suite
|
1.67m x 1.65m | Tiled flooring, tiled wall surround, corner shower stall with rainwater showerhead, w.h.b. with drawers underneath, mirror & light overhead, w.c. |
| Bedroom 2 | 3.67m x 2.76m | Timber laminate flooring, built-in wardrobes, large window overlooking rear garden. |
| Bedroom 3
|
3.02 m x 2.63m | Timber laminate flooring, large window overlooking rear garden. |
| Family Bathroom
|
1.94m x 1.76m | Tiled flooring, tiled wall surround, bath with rainwater shower overhead above, Satin black towel rail, w.h.b. with drawers underneath, mirror & light overhead, w.c. |
SERVICES
Mains water.
Mains sewerage.
Telephone
Broadband
OFCH
OUTSIDE
Morning coffee can be enjoyed on the front terrace with sea views
Communal parking to the front.
Own door access.
Large rear garden in grass.
Storage unit under external staircase.
PLEASE NOTE: The Management Company fee in 2021 was €642.

