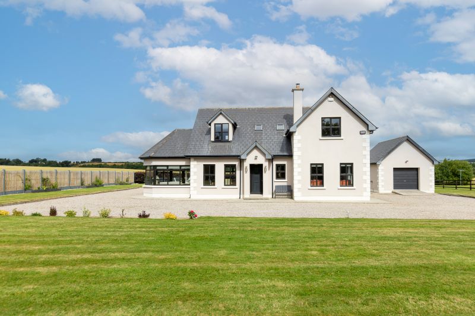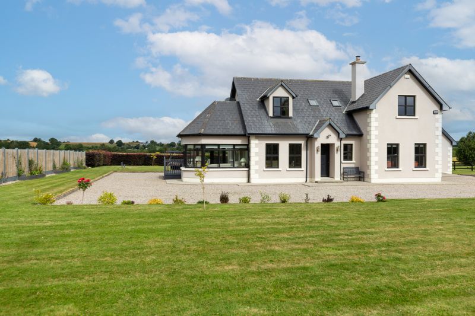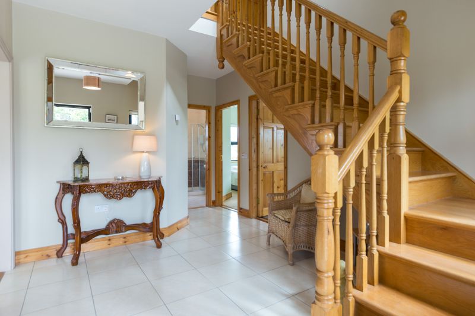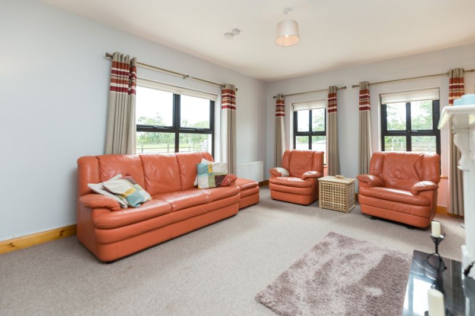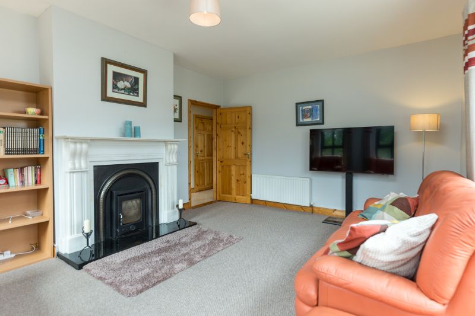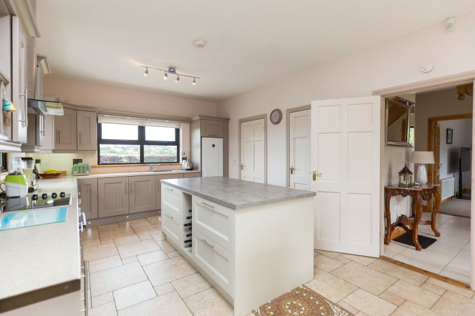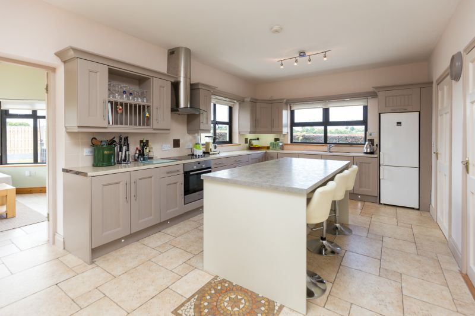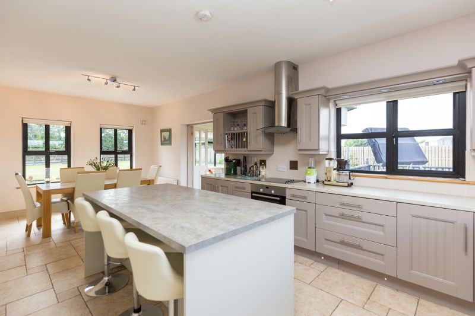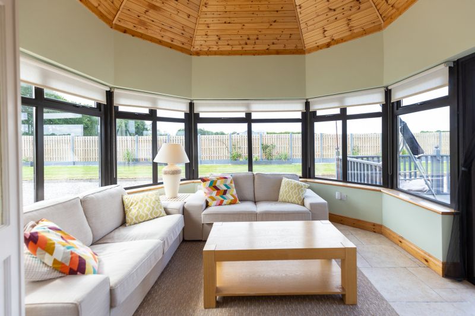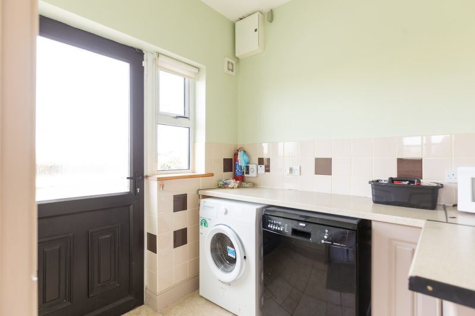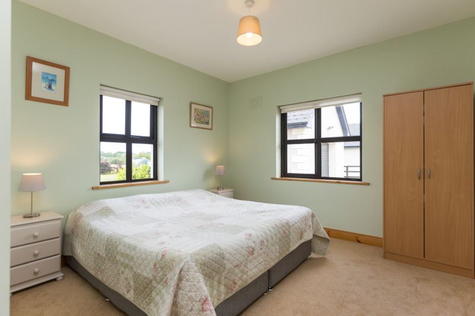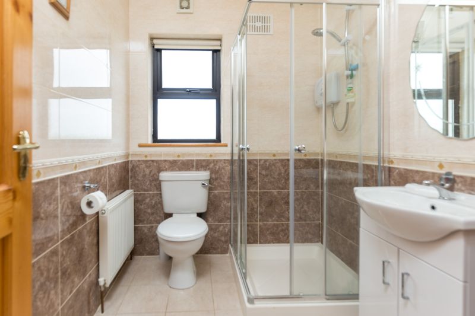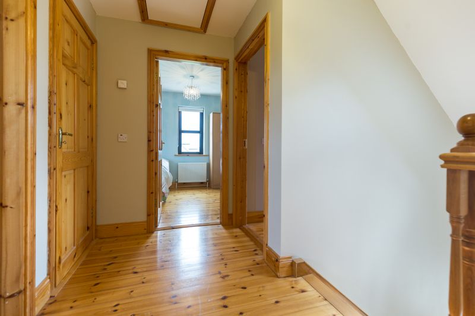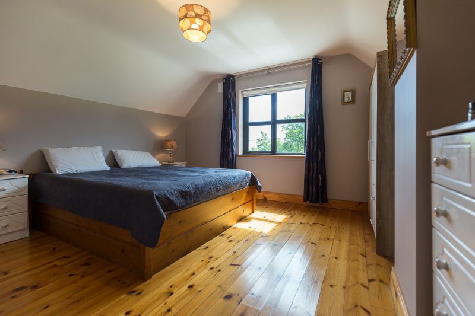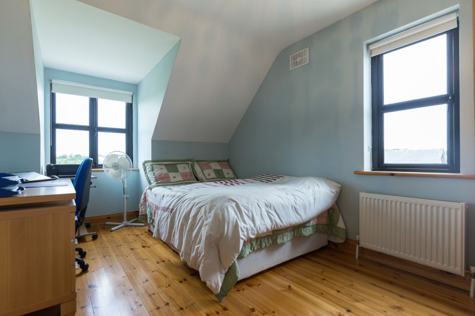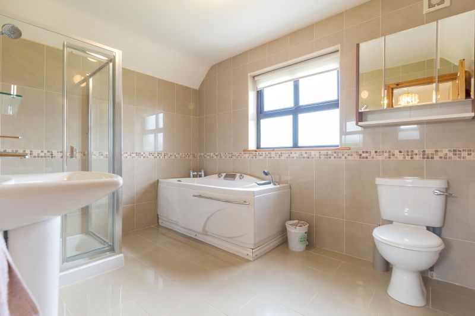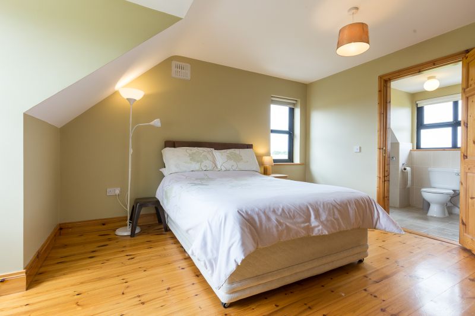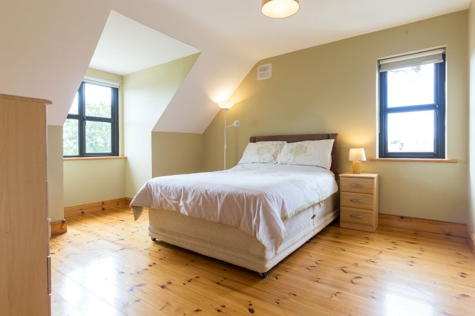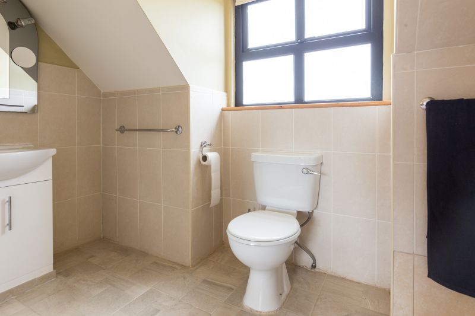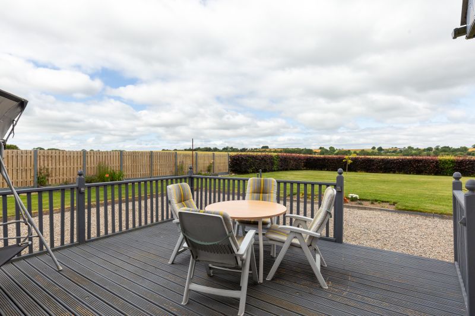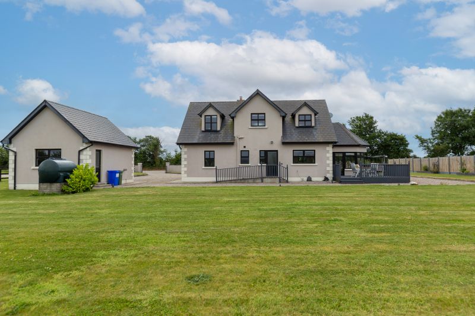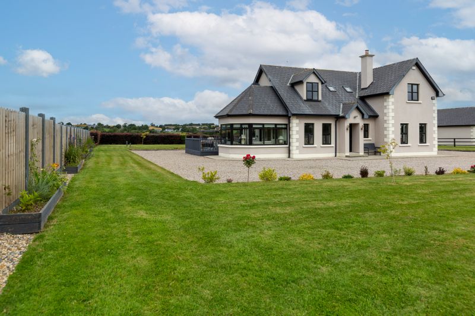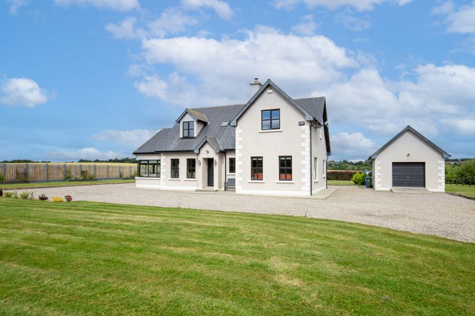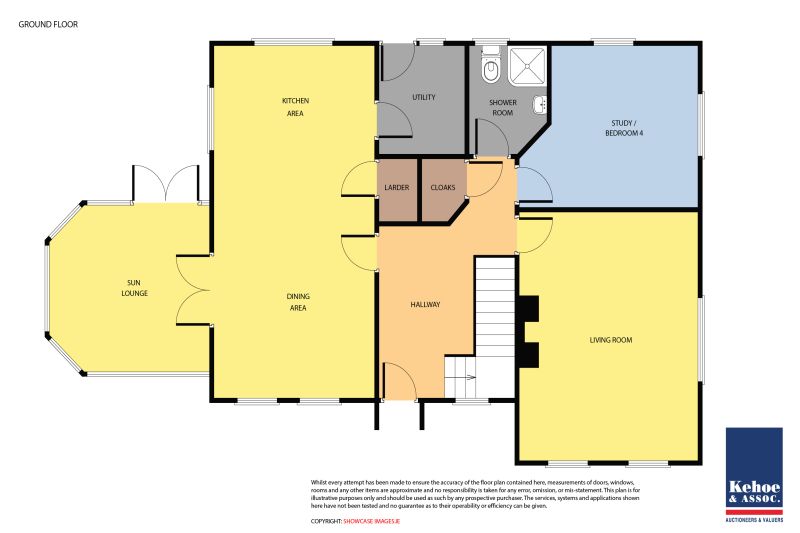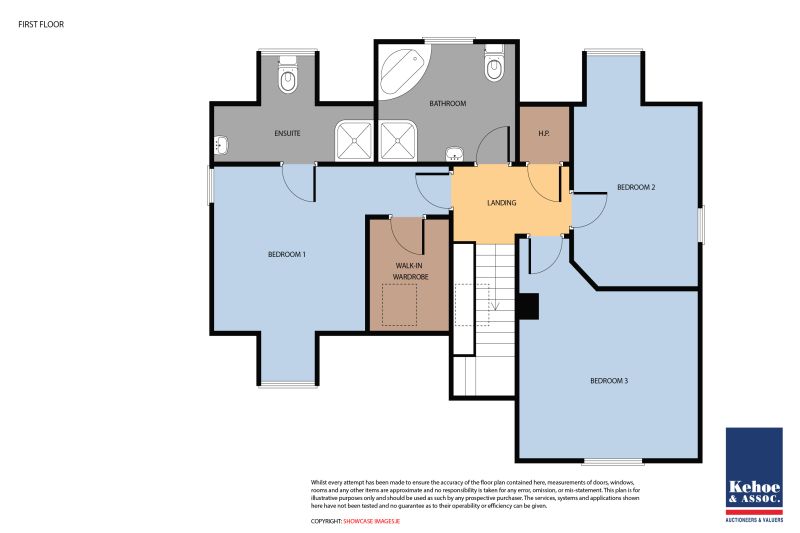‘Dreamfields’ is a beautiful modern detached home set on c. 0.66 acres of gardens with spectacular countryside views. The property is situated in a private setting yet is conveniently located just moments away from the picturesque village of The Ballagh and Oulart and only 15 minutes’ drive from Wexford town. The sandy beach at Ballinaclash Bay Beach is reached within 10km drive and the stretch of beach can be walked for hours south to The Raven Point. The property is conveniently located close to the M11 motorway connecting Dublin to Wexford. There is a daily bus and train service available in nearby Enniscorthy and Gorey which serves Wexford town, Rosslare Europort, Dublin City Centre and Dublin Airport.
The house is accessed via beautiful timber gates which open to an attractive stone driveway flanked by flowerbeds and gardens in lawn. The newly planted hedging wrapping the front and side boundaries will mature easily. Constructed in 2009, this architecturally designed property has a bright and spacious flow with many rooms offering a dual aspect and living areas have been cleverly positioned to take advantage of the wonderful country views. The open plan kitchen, dining and sun room is full of natural light and hosts a new island with all you expect within a modern kitchen including a pantry. Off the sunroom doors open out to an elevated decking area positioned perfectly to capture the westerly sunsets over the countryside. The large sitting room benefits from a newly installed solid fuel stove surrounded by a marble mantel. This home is future proofed with a large ground floor bedroom and shower room adjacent. The solid oak staircase leads to a spacious landing area with hotpress, dual immersion and Stira to attic where there is plenty of storage space. The master bedroom with a walk in closet and ensuite. There are two further bedrooms and a family bathroom with a large jacuzzi bath and separate mains powered shower.
‘Dreamfileds’ is an ideal retreat to the countryside and family home, a must view. To arrange a suitable viewing time, contact the sole selling agents, Kehoe & Assoc. on 053 9144393
| Accommodation | ||
| Storm Porch | 0.92m x 0.76m | Leading to entrance hall. |
| Entrance Hallway | 3.70m x 3.15m | Tiled flooring, oak timber staircase leading to first floor. |
| Sitting Room | 5.34m x 4.08m | Carpet flooring, Phoenix insert solid fuel stove with cast iron surround and marble mantle, dual aspect with windows overlooking front and side garden, tv points, electric points and phone points. |
| Kitchen/Dining Area | 7.59m x 3.67m | Tiled flooring with mosaic centre piece, dual aspect with windows overlooking front gardens at the dining room area, large window overlooking rear garden and second window overlooking side garden patio area on kitchen side, extensive floor and eye level cabinets, large island and breakfast bar (newly installed) Whirpool 4-ring hob with extractor fan overhead & Bosch electric oven. Fitted Zanussi fridgefreezer, stainless steel sink & tiled splashback. |
| Pantry | 1.32m x 0.86m | Tiled flooring and shelved throughout. Door to: |
| Utility Room | 2.33m x 1.97m | Tiled flooring, plumbed for washing machine, space for dryer or plumbed for dishwasher, floor level cabinets with worktop space, tiled splashback and door to rear garden. |
| Sunroom | 3.66m x 3.63m | Double-glass doors, tiled flooring. French doors leading out to elevated patio decking, timber pine roof apex with glass surround on eye level and electric points. |
| Bedroom 4 | 4.10(max)x 3.49m | Carpeted flooring with dual aspect and window overlooking rear and side gardens. |
| Shower Room | 2.30m x1.80m | Tiled flooring, floor to ceiling tiled wall surround, enclosed corner shower with Triton T90xr, w.h.b. with cabinet underneath, w.c. |
| Storage Room/Coat Closet
|
1.32m x0.99m | Tiled flooring with wall of hanging rails. |
| Oak timber staircase leading to First floor | ||
| Landing | 2.36m x 1.68m | Tongue and groove flooring, Velux overhead offering bright daylight and Staire attic access. |
| Hotpress | 1.26m x 0.95m | Tongue and groove flooring, dual fuel immersion and shelving. |
| Master Bedroom | 5.42m x 4.44m(max) | Tongue and grove flooring, dual aspect with window overlooking front and side gardens, incorporating walk-in wardrobe with shelves and rails and Velux over head |
| En-suite | 3.48m x 1.54m | Tiled flooring, half wall tiled surround, open walk-in shower with pressure pump mains shower system with rainwater shower head and separate shower head, mosaic tiles to drain and fully tiled enclosed, w.h.b. with cabinet underneath, mirror and built-in lighting overhead, w.c. |
| Bedroom 3 | 4.68m(max) x 4.09m | Tongue and groove flooring with large window overlooking front garden. |
| Bedroom 2 | 4.56m(max) x 2.86m | Tongue and groove flooring with dual aspect and window overlooking rear and side gardens. |
| Family Bathroom | 3.35m x 2.42m | Jacuzzi bath with separate enclosed shower on mains water, Myra select with large shower head, wall mounted and mirrored shelving, w.h.b. with mirror and lighting overhead, tiled flooring, full tile wall surround, w.c. |
Services
Private well
Septic tank
OFCH (3 year old boiler & two zones). Heating can be switched on remotely using climate app.
Broadband
Alarm
Outside
Detached garage (c. 26 sq.m.) – with roller door and pedestrian.
Gated residence
Gravel driveway with kerbing
Gardens in lawn, new hedging to the front and mature hedging at back

