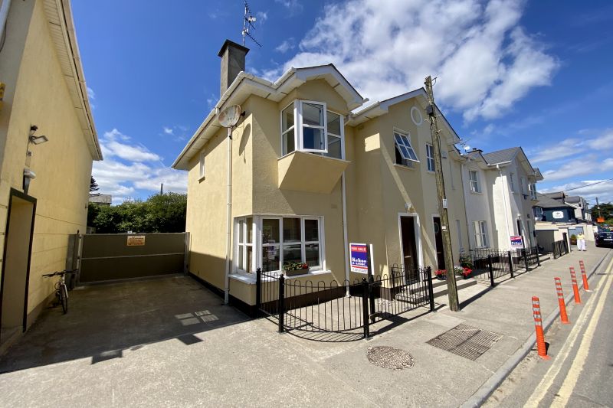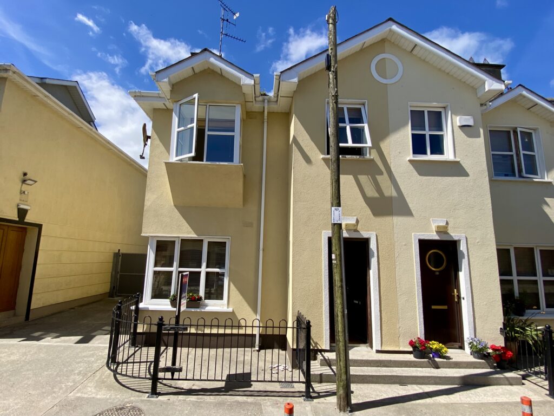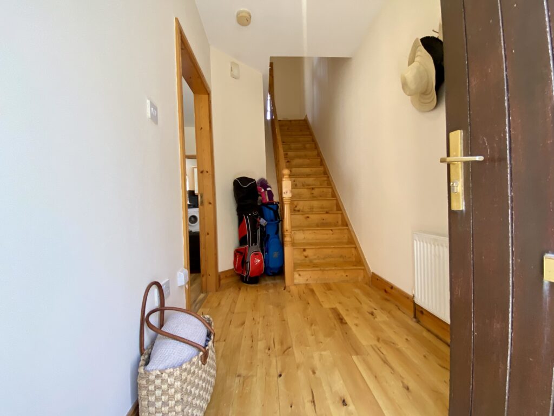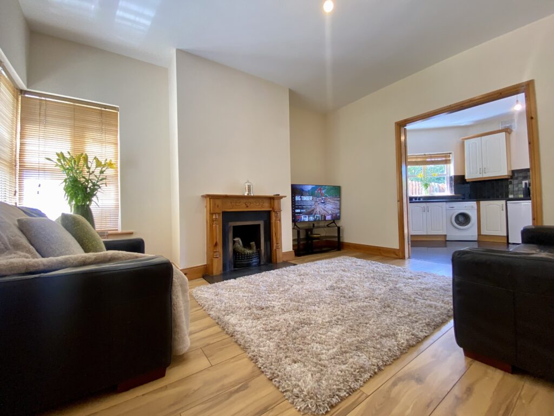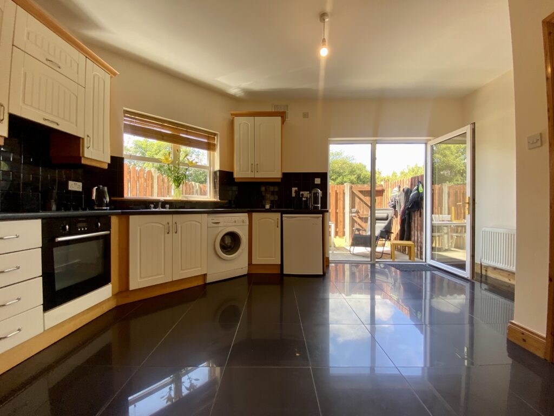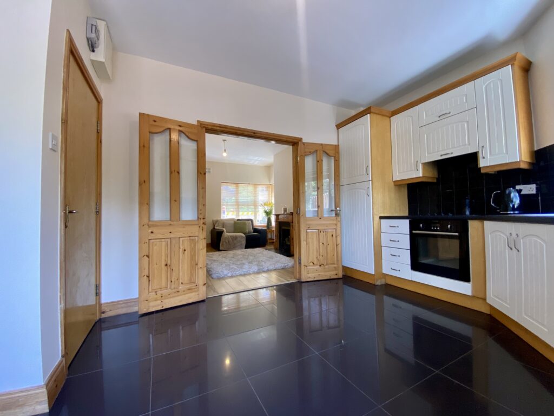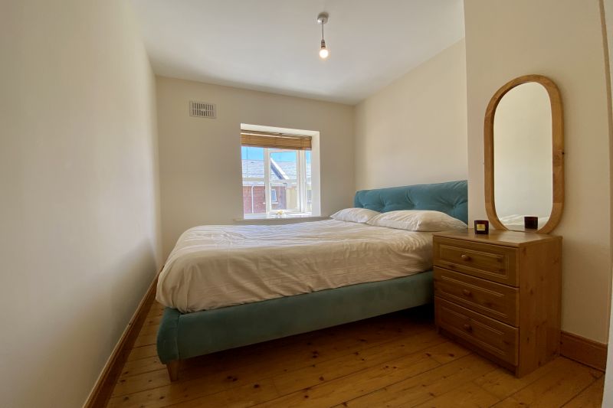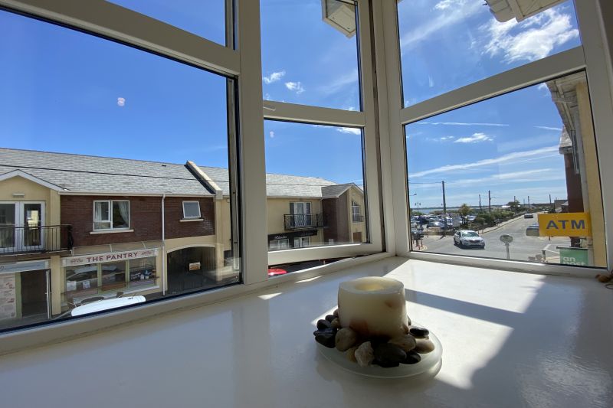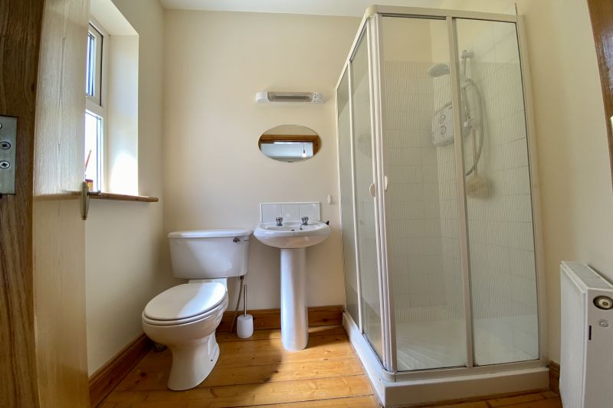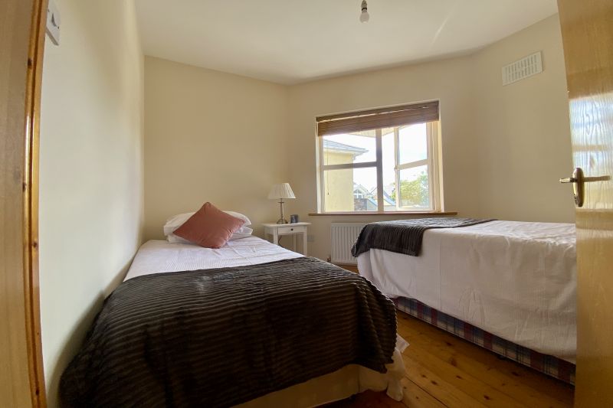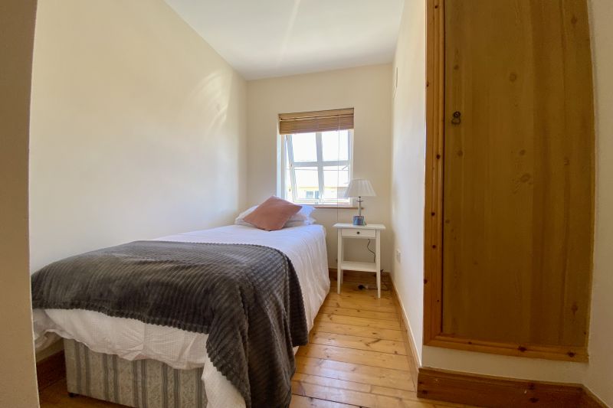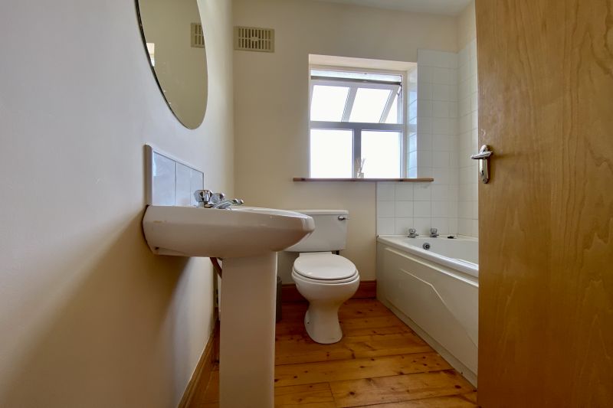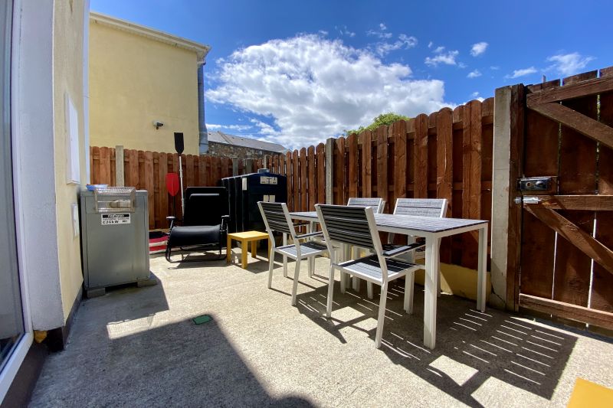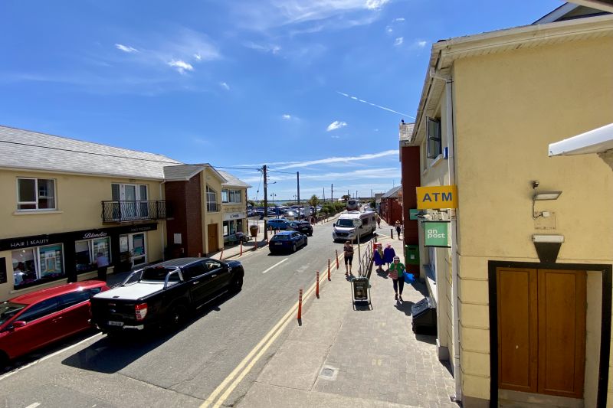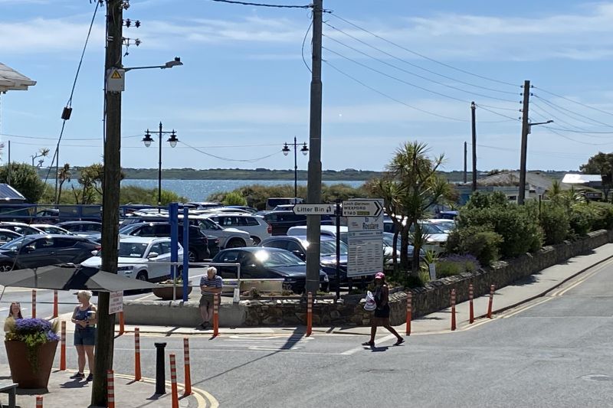The Strand Road location is prime for anyone looking for a home in Rosslare Strand. No. 1 Strand Avenue is a superb 3 bed two-storey end of terrace home situated directly across the road from the beach on Strand Road, in Ireland’s premier holiday resort. All amenities are literally on your doorstep including; supermarket, pharmacy, pub, restaurants, hotels including the renowned Kelly’s Resort Hotel & Spa. It is within an easy stroll of church, creche, school and playground. Endless walks on the beach await on the Rosslare’s ‘Blue Flag’ Beach. It would be an ideal home either for a permanent occupier, a retired person or obviously a summer residence. The property was built c. 2014 and has been lovingly maintained by the current owner. It is presented in for sale in excellent condition.
Viewing comes highly recommended and is by prior appointment with the sole selling agents only. To arrange a suitable viewing time contact Kehoe & Assoc. at 053 9144393 or by email: sales@kehoeproperty.com.
A
| ACCOMMODATION |
| Entrance Hallway |
2.99m x 1.63m |
Solid timber flooring with telephone point and electric points |
| Sitting Room |
4.22m x 3.23m |
Timber engineered flooring with large corner bay window, large fireplace with timber surround, tv point, electric point with double doors leading to kitchen dining area |
| Kitchen |
4.97m (max) x 3.32m |
Tiled floor with floor and eye level fitted kitchen cabinets with hotpress in corner. Electrolux oven, 5 ring hob, extractor fan, stainless steel sink with lots of counter space, with tiled splash back, space for fridge, Bosch classic washing machine and under counter Power Point fridge. Large glass door onto closed patio area with south-west facing views. |
| Enclosed patio |
5.40m x 2.51m |
Concrete flooring with new Firebird burner and oil tank, Ample space for wet gear, surf boards and buggy boards. |
| Guest w.c |
1.70m x 1.09m |
Tiled flooring, whb with tiled splash back and wc. |
|
Solid Timber Staircase leading to Landing. Tongue and groove timber flooring throughout.
|
| Landing |
2.82m x 1.94m |
Tongue and groove flooring, with hatch to attic. |
| Bedroom 1 |
3.77m x 2.61m |
Tongue and groove flooring, large corner window with seaview’s, built in wardrobe and en-suite. |
| Ensuite |
1.97m x 1.52m |
Tongue and groove flooring, corner tiled shower stall enclosed with Triton t90z shower, whb with tiled splashback mirror and light overhead and wc. |
| Bedroom 2 |
2.85m x2.88m |
Rear Facing, Tongue and groove flooring, space for 2 single beds, electric points, large corner window over rear courtyard and built-in wardrobes. |
| Bedroom 3 |
3.65m (max) x 2.25m |
Tongue and groove flooring single beds and lockers, electric points, built in wardrobes. |
Total Floor Area: c. 82 sq.m./ 916 sq.f |
|
Directions
: Eircode: Y35 WK58

