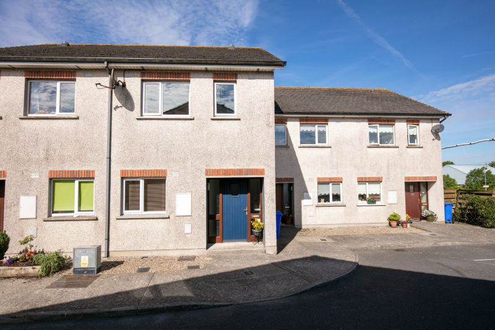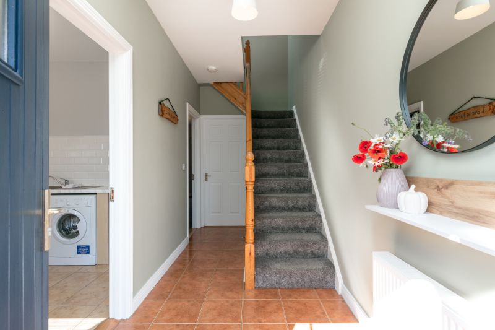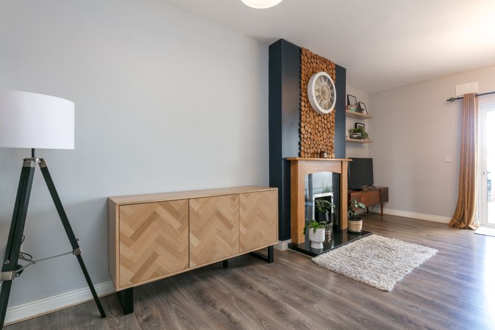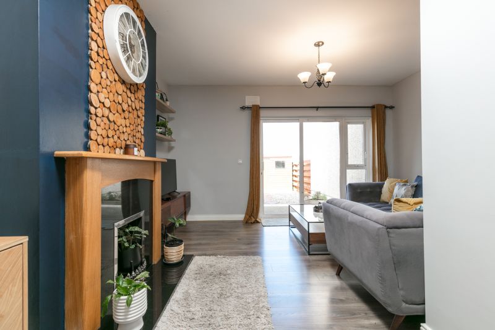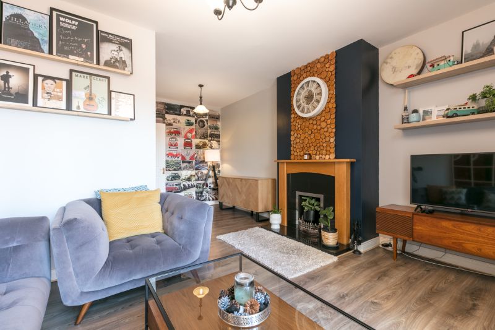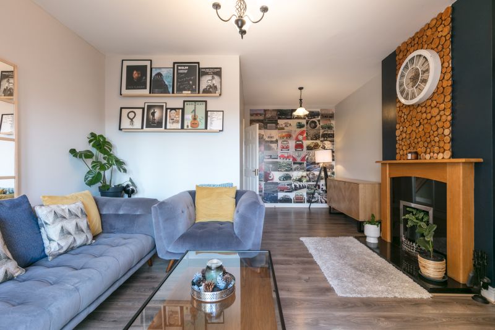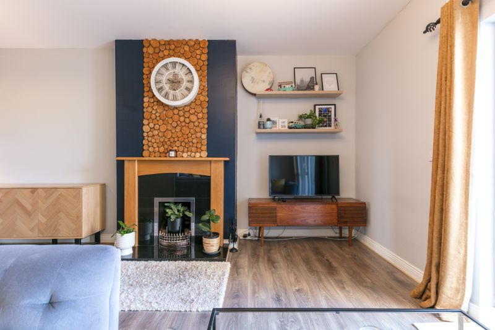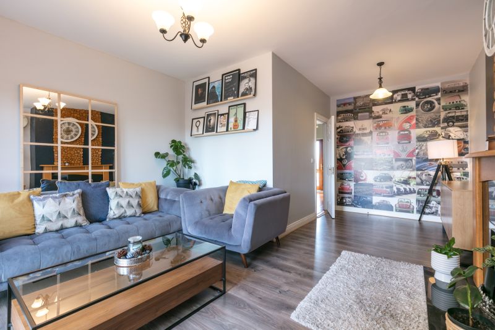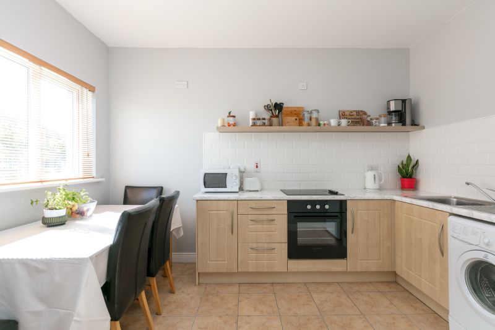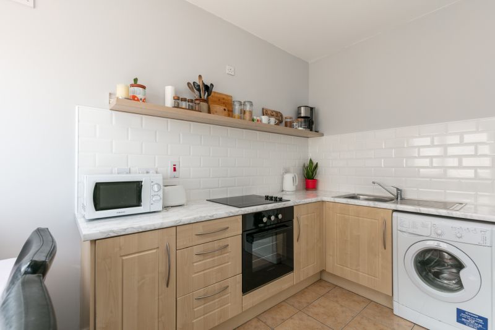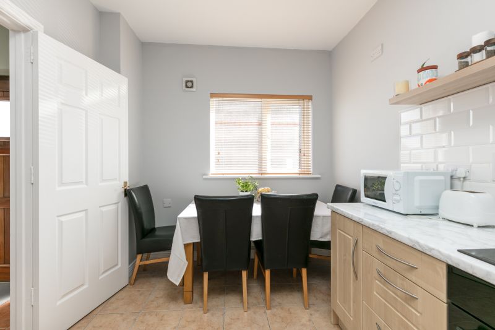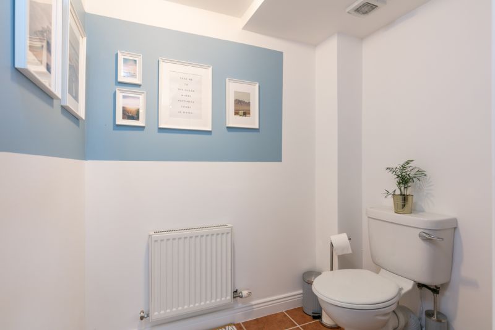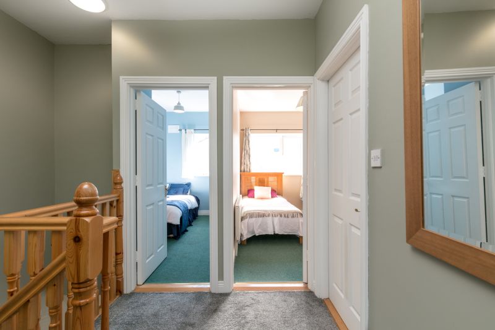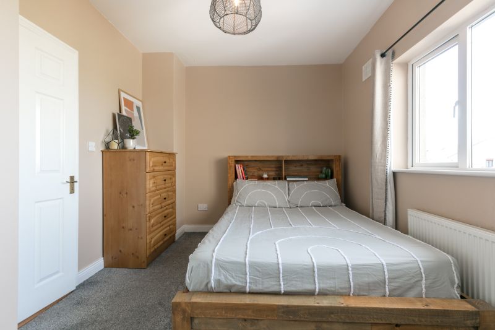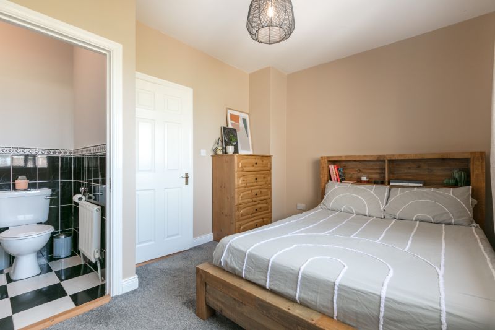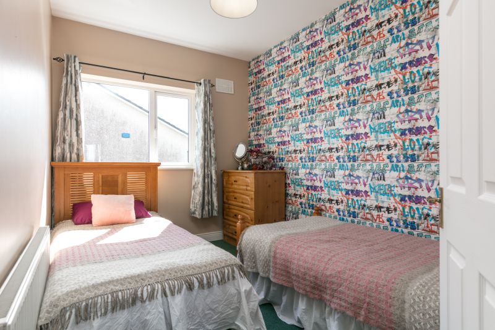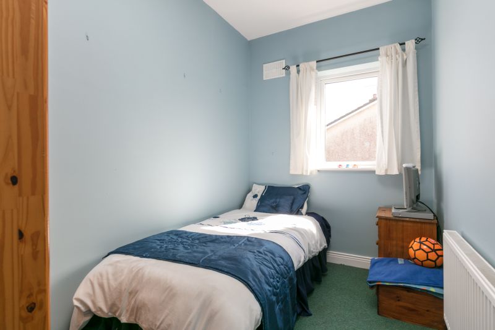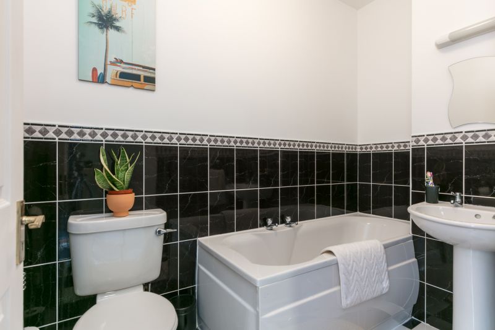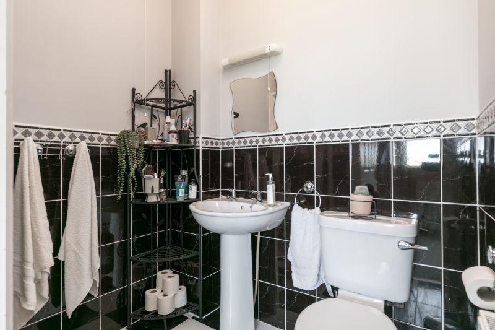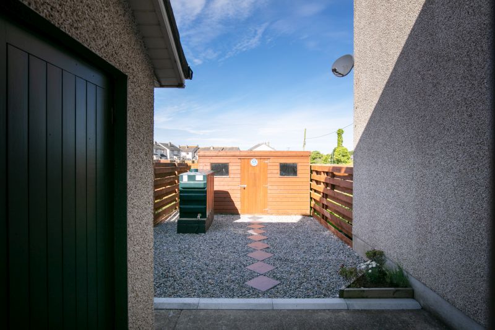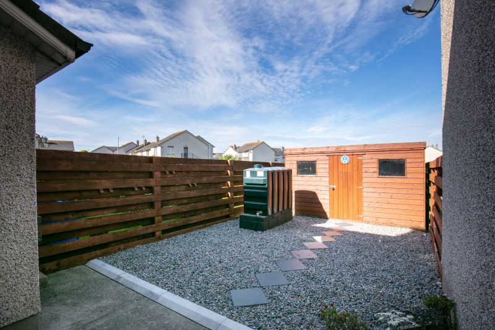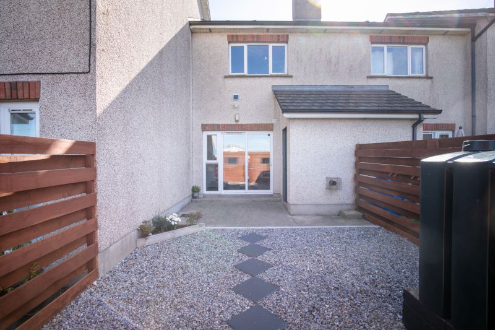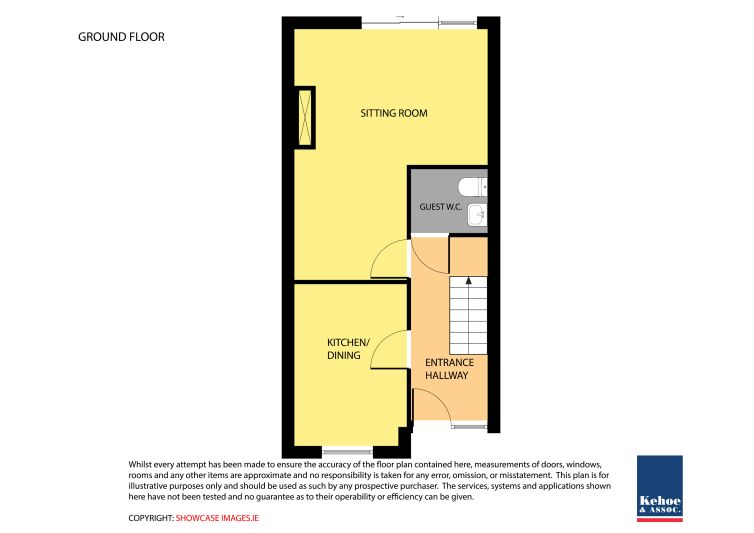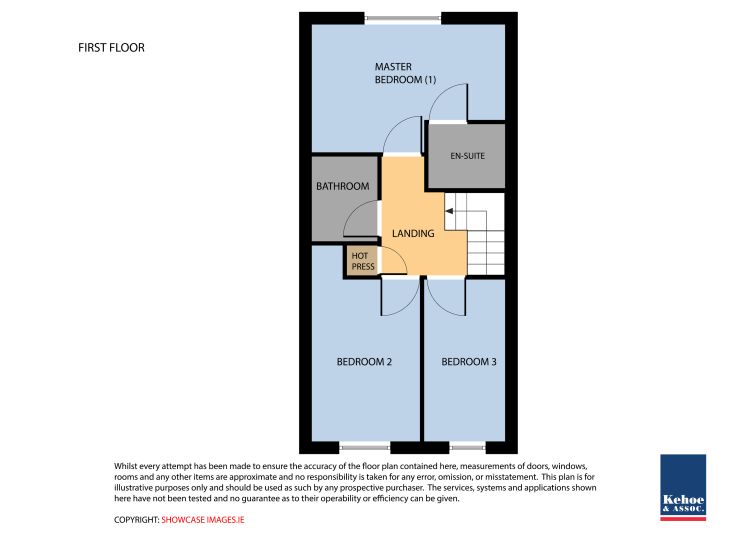Attractive 3 bedroomed two-storey mid-terraced family home located in the village of Bridgetown within walking distance of all amenities. No. 52 is tucked away in a quiet cul-de-sac within this mature development. Bridgetown is a bustling village with shops, pub, garage, pharmacy, hair salon, take-away, post office and medical centre. Regular bus services to Wexford Town. The local secondary school Bridgetown Vocational College is a short stroll away and there is a bus stop outside the development for the local primary school in Kilmore. There are also some excellent childcare facilities within a couple of minutes’ drive and a public play park literally across the street. The picturesque fishing village of Kilmore Quay with its fabulous marina and sandy beach is less than 10 minutes’ drive away.
This charming property has been well maintained, tastefully decorated with quality finish throughout and is presented to the market in mint condition. The accommodation is well laid and boasts 9 ft high ceilings throughout with separate kitchen, spacious sitting with patio doors to rear garden and 3 generously proportioned bedrooms. Hard landscaped almost maintenance free garden to the rear with lovely southerly aspect perfect for outdoor dining or a spot of sun-bathing. The rear garden also backs onto the green area offering great privacy. New timber garden shed 3.65 m x 2.43 m.
Viewing of this family home within walking distance of excellent amenities comes highly recommended. For viewing arrangements contact Wexford Auctioneers Kehoe & Associates 053-9144393.
| Accommodation | ||
| Entrance Hallway | 4.55m x 1.66m | With tiled floor |
| Living Room | 5.75m x 4.40m | With feature open fireplace, laminate floor, sliding doors to rear garden. |
| Kitchen | 3.67m x 2.49m | With built-in units, integrated hob and oven, plumbed for washing machine and dishwasher, part tiled walls and tiled floors. |
| Toilet | 1.68m x 1.87m | With w.c, w.h.b. and tiled floor |
| First Floor | ||
| Bedroom 1 | 4.36m x 2.82m | Shower-room ensuite |
| Ensuite | 1.72m x 2.10m | Tiled Shower Stall, electric shower, part tiled walls, tiled floor, w.c, w.h.b. |
| Hotpress | With dual immersion | |
| Bathroom | 2.52m x 1.38m | With bath, w.c., w.h.b., part tiled wall and tiled floor, |
| Bedroom 2 | 3.33m x 2.35m | |
| Bedroom 3 | 2.88m x 1.79m | |
Outside
Hard landscaped almost maintenance free rear garden.
Ample communal parking.
Garden shed/workshop 3.65m x 2.43m
Boiler house/fuel store.
Services
Mains electricity
Mains water
Mains drainage
OFCH

