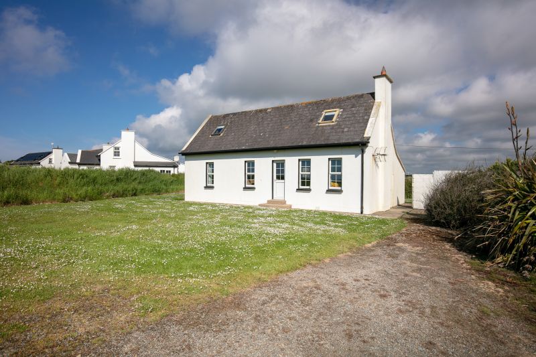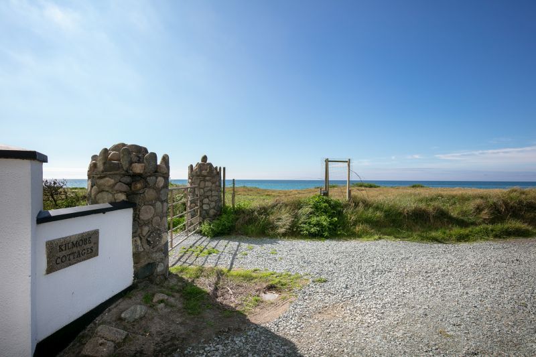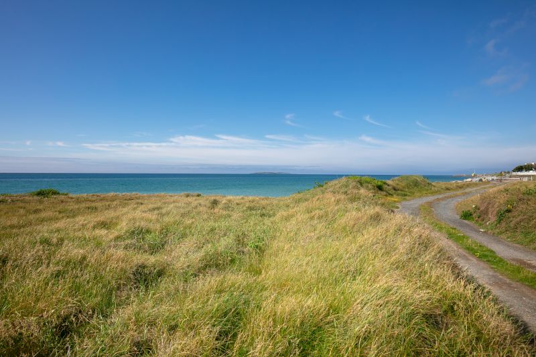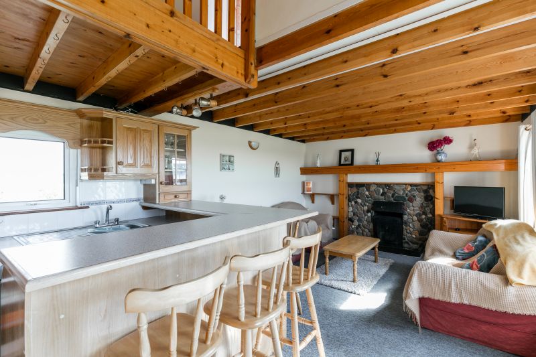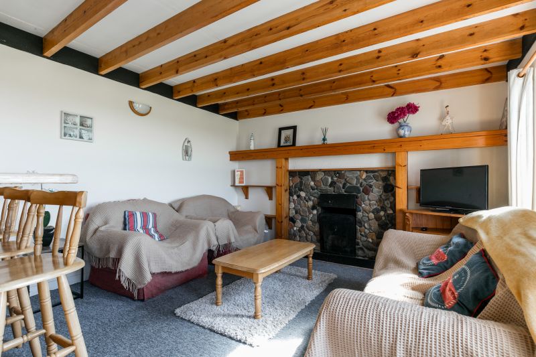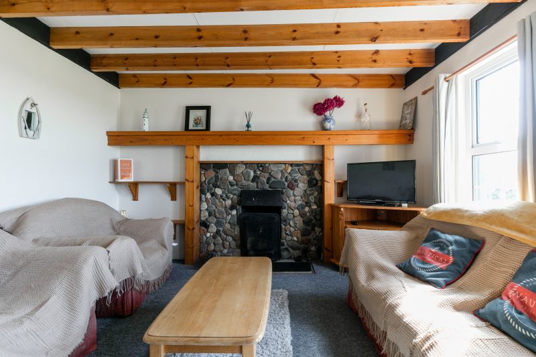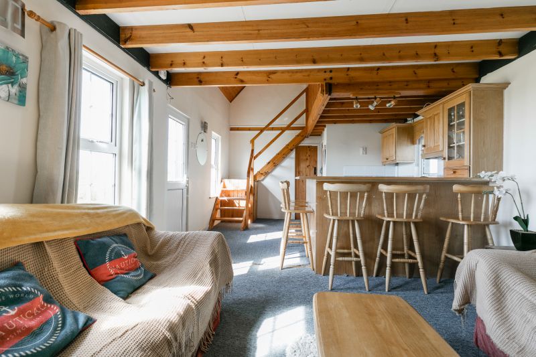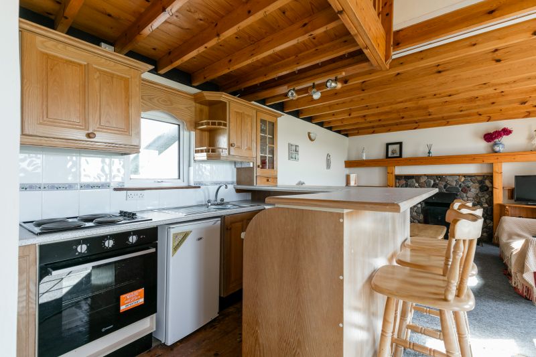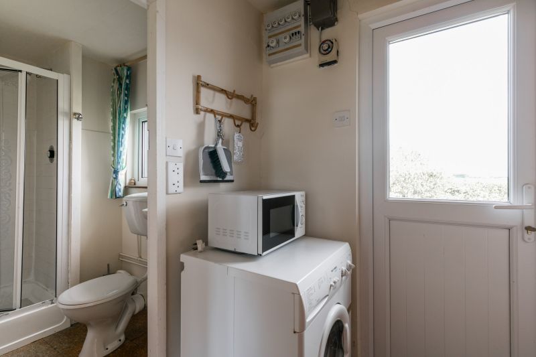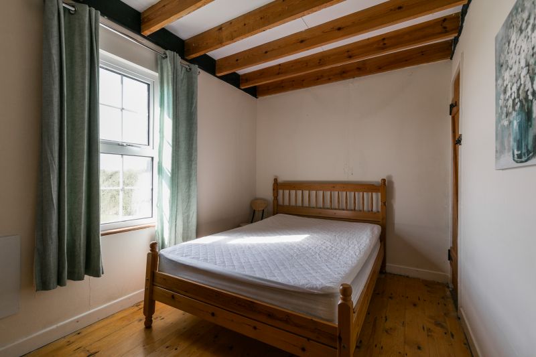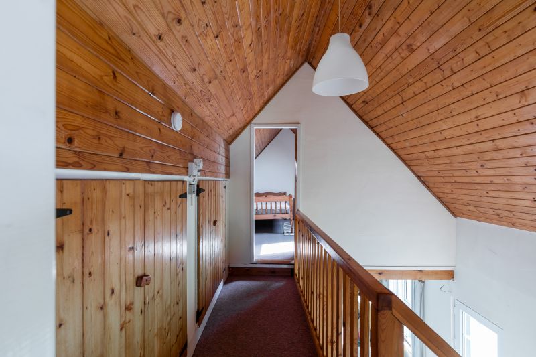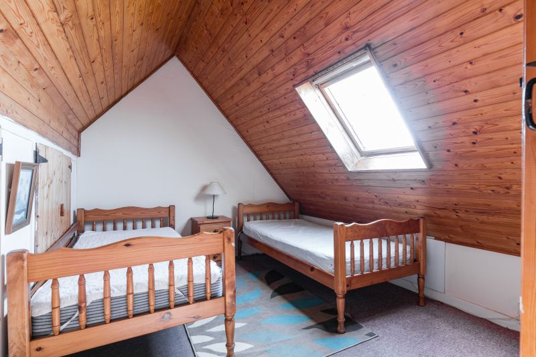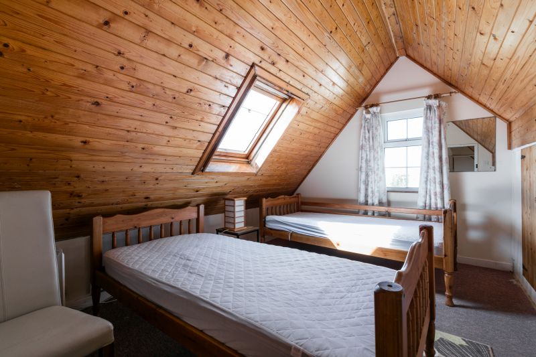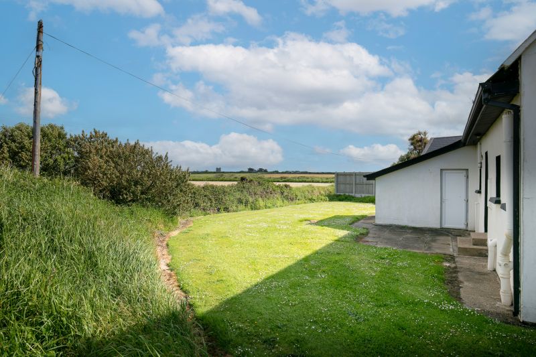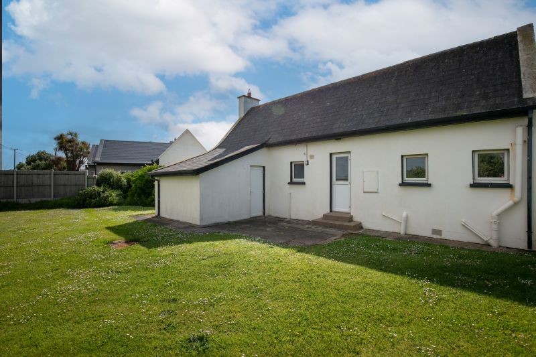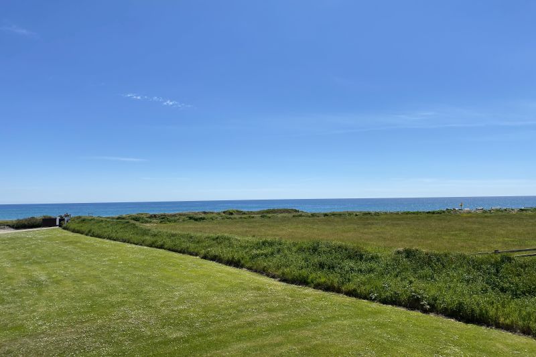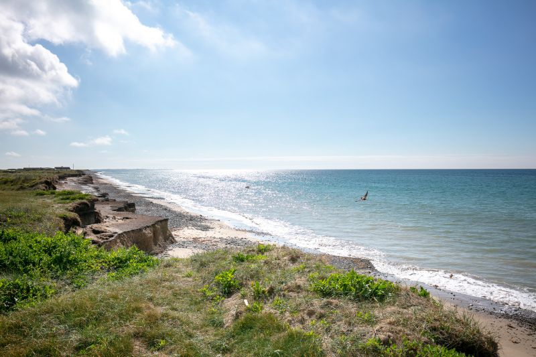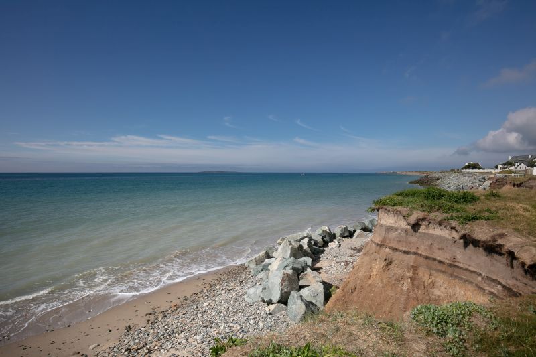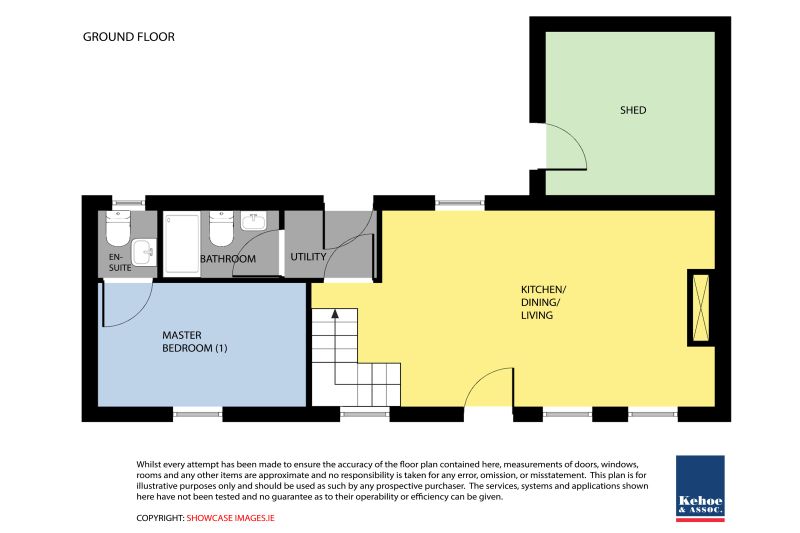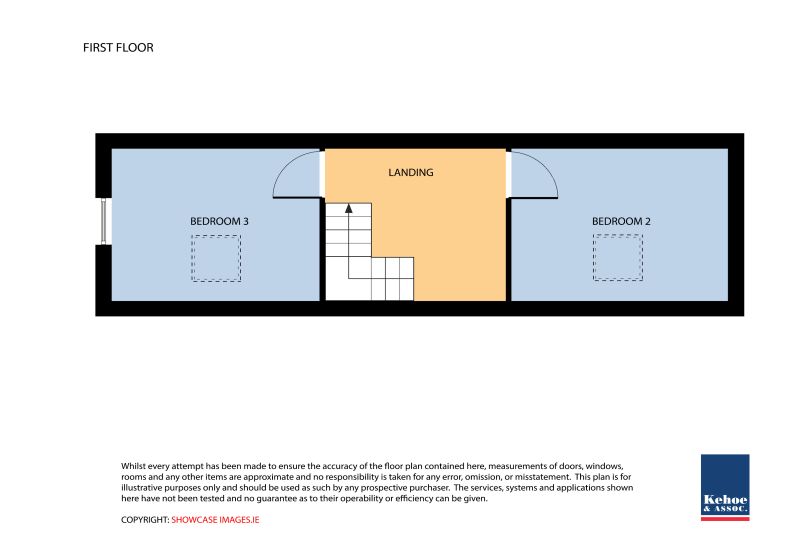Charming detached beachside cottage fronting directly onto Ballyhealy South Beach
Kehoe & Assoc. is proud to present this charming detached beachside cottage to market. This is a unique opportunity to acquire a get away which fronts directly onto Ballyhealy South Beach. The area is notably one of the most stunning locations on the South East coastline and the panoramic views are breath-taking, running from the Saltee Islands, Kilmore Quay up to Carnsore Point.
The cottage is located only minutes from local shops and many acclaimed restaurants including Mary Barry’s only 3km away and the marina at Kilmore Quay is reached within 5km. Wexford town is a 25 minutes’ drive away, the ferries at Rosslare Europort 20 minutes and with the new and ever improving N/M11 Dublin city and airport approx. 2 hours. Accessed off the R739 Wexford to Kilmore Quay road a beachside haven awaits.
Presented to the market in good condition the current owners have enjoyed years of seaside days. The accommodation comprises of an open plan living kitchen and dining area with open fire, ground floor bedroom with ensuite containing a sink and wc, a family bathroom with shower wash hand basin and w.c., a back porch leading to the private rear garden overlooking Ballyhealy Castle and wild countryside where foxes roam. Upstairs the landing area has convenient storage cupboards and two bedrooms with elevated panoramic views. To the outside there is a garage which could easily be converted to extend the living area inside the property. To the right of the property there is a walled sheltered area ideal for housing a boat and drying out wetsuits or indeed a private al fresco dining area.
Early viewing comes highly recommended. Book your private appointment today with Wexford Auctioneers, Kehoe & Assoc. or 053 9144393 or by email sales@kehoeproperty.com
| Accommodation | ||
| Living/Kitchen/Dining Area | 7.27m x 3.77m | Carpet flooring, open fireplace featuring handcrafted stone wall and timber surround. T.V & electrical points.
Kitchen: Timber floor, ground & eye level cabinets, display cabinets and drawers. Breakfast bar wrap-around, Indesit electric oven, hob and extractor fan overhead. Single drainer stainless steel sink unit, undercounter Thor fridge. |
| Bedroom 1 | 3.81m x 2.41m | Timber flooring, built-in timber wardrobes and vanity station. |
| En-suite | 1.30m x 1.07m | Timber flooring, w.c., w.h.b. with tiled splashback, mirror & lighting overhead, wall-mounted electric heaters. |
| Back Porch | 1.67m x 1.30m | Lino flooring, washing machine, boot room shelving space. |
| Shower Room | 2.10m x 0.66m | Lino flooring, enclosed tiled corner shower stall with Mira pressure pump shower, w.c., w.h.b. with tiled splashback, mirror & light overhead. |
| Timber staircase to first floor | ||
| Landing | 3.30m x 0.89m | Carpet flooring, storage into eaves |
| Bedroom 2 | 3.83m x 2.95m | Timber cladded ceiling, dual aspect with superb sea views, storage into eaves. |
| Bedroom 3 | 3.85m x 2.90m | Carpet flooring, timber cladded ceiling, built-in storage into eaves, large Velux overlooking superb sea views. |
Services
Mains water
Open fire
Electric heaters
Treatment plant shared with the 6 cottage units
4G Broadband network in situ
Outside
South-westerly facing patio area
Garage (3.06m x 3.22m – c. 10 sq.m.) concrete flooring and electricity supply. Easily adapted to be incorporated into main house
Rear garden with mature boundary, overlooking rolling countryside hills & Ballyhealy Castle with wildlife and foxes trotting throughout
Secure enclosed area with washing line – ideal for storing boats, summer seaside activities
Parking to the front
Large green open amongst the 6 cottages in this private development
| Please Note: The Association fees are circa €500 per annum and served by mutual agreement between the 6 cottages. There is a local authority led Seaview Coastal Protection Scheme in place, funded with works ongoing to be completed in 2023. |

