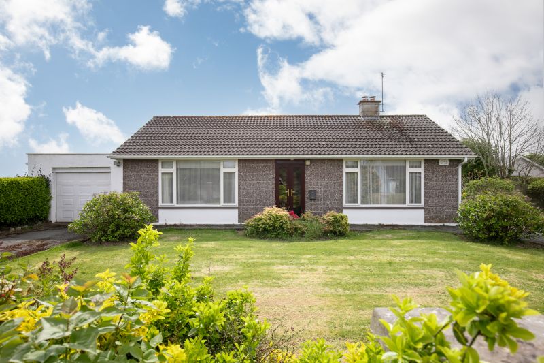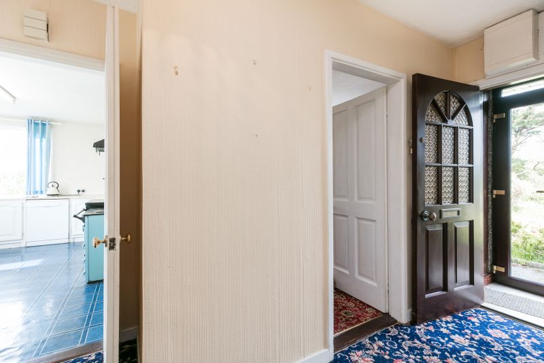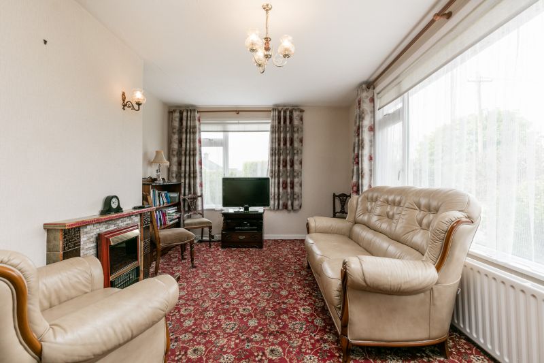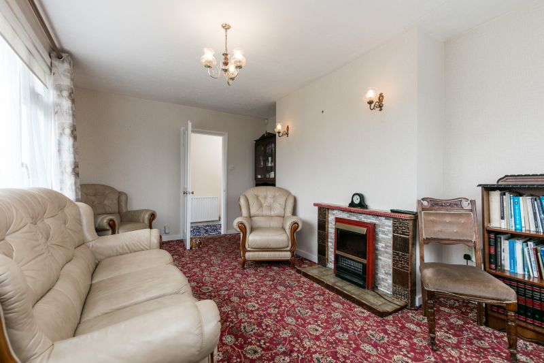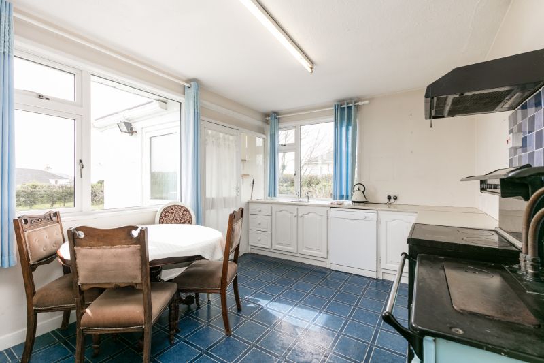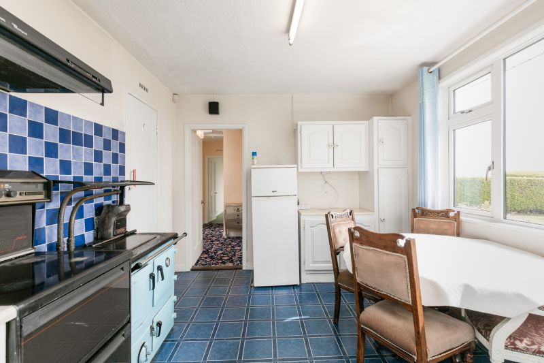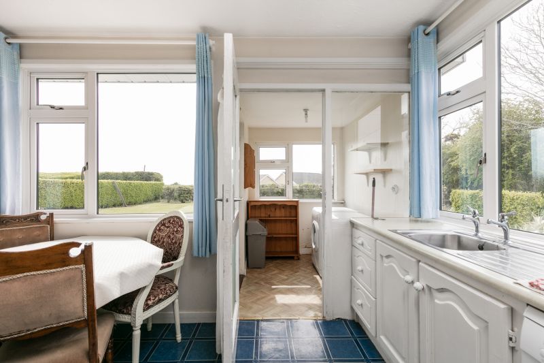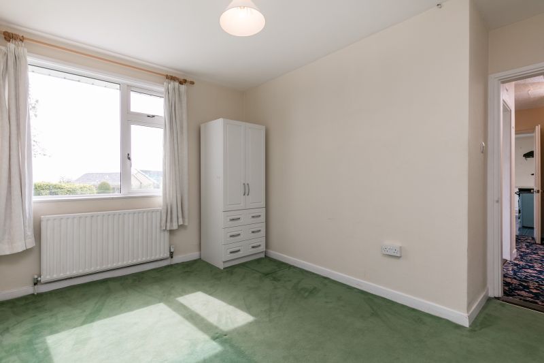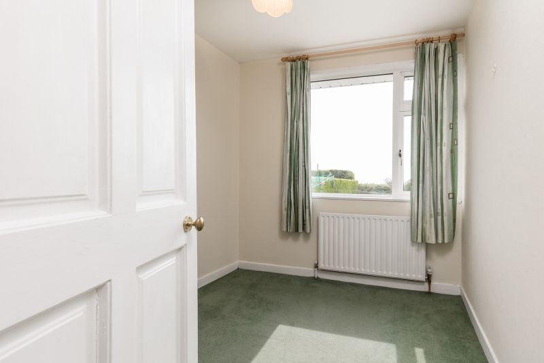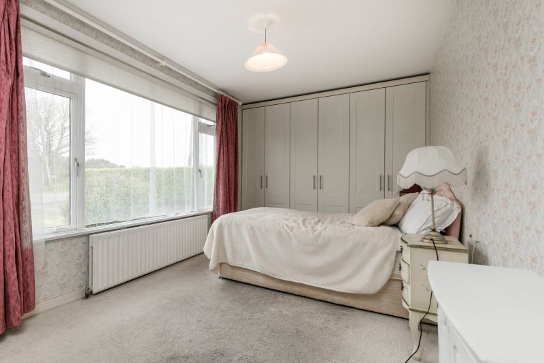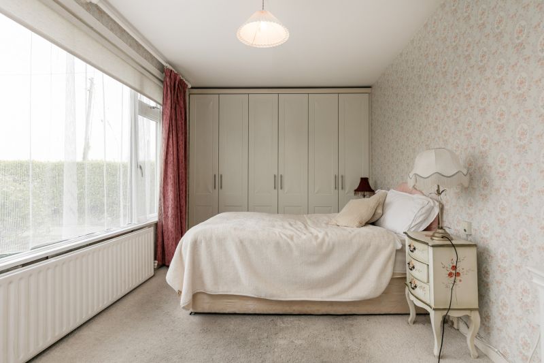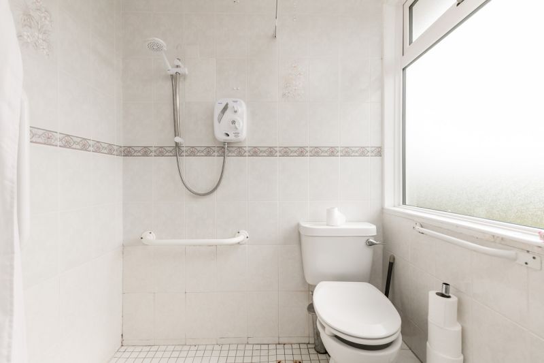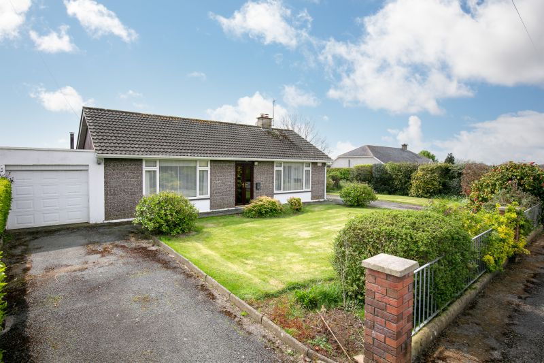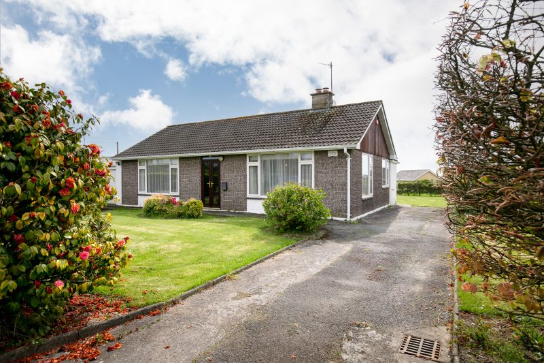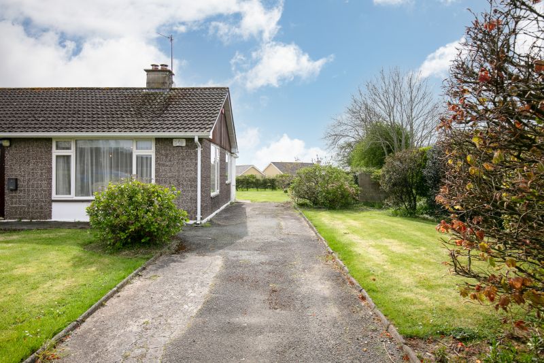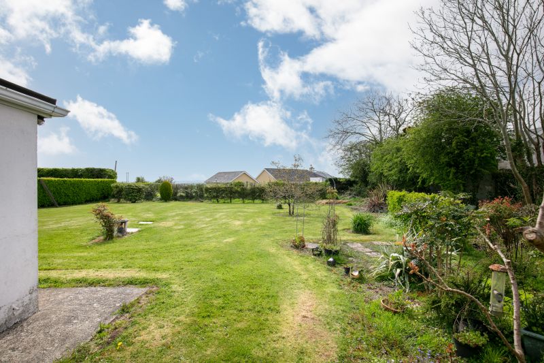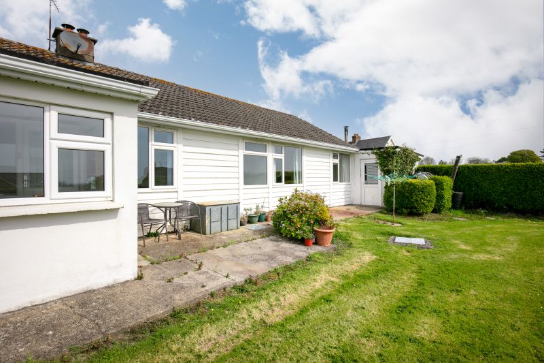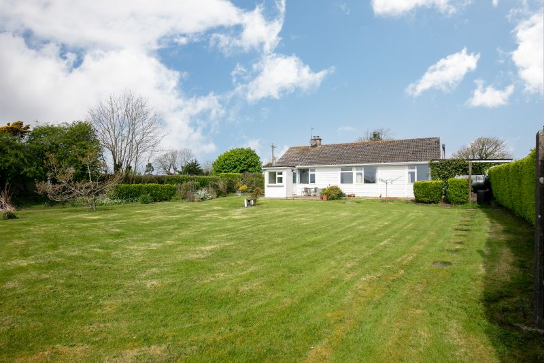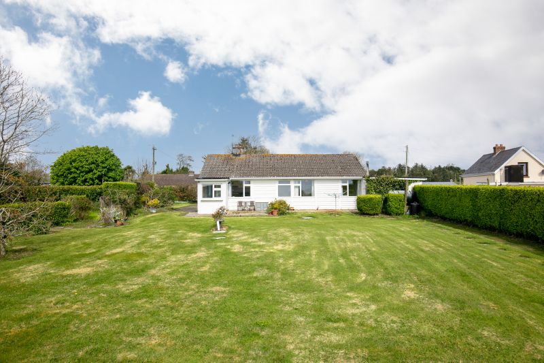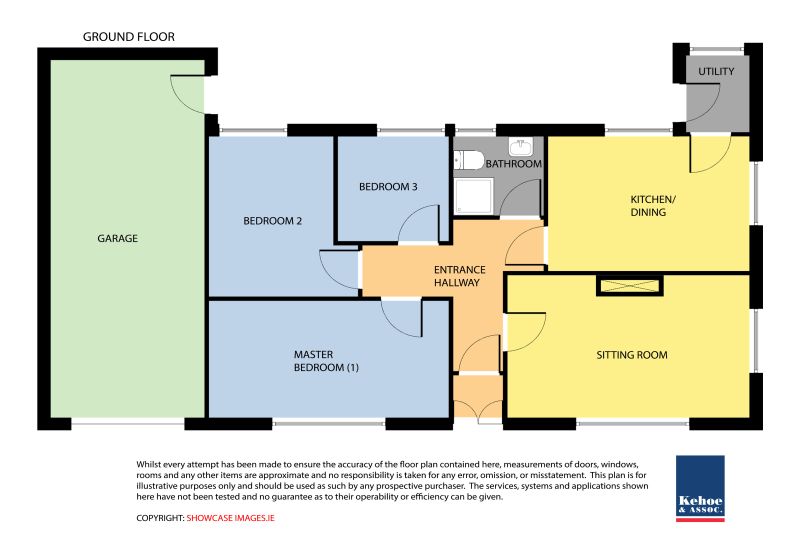This property’s potential is limited only by the imagination. Occupying a 0.12 hectare / 0.3 acre plot down a private cul de sac, this 3-bedroom bungalow offers buyers countryside living 5 minutes’ drive from Wexford Town. With an array of amenities on your doorstep, purchasers will be spoilt for choice. Gaelscoil Charman is less than 2km away while Kennedy Park NS and Piercestown NS are 2.5km and 4km away respectively. Whitemill Industrial Estate, Drinagh Retail Park, Johnstown Castle, Min Ryan Park, Wexford Golf Club and Wexford FC are all within 3km from this location while nearby GAA Clubs include St Martin’s GAA Club and St Joseph’s GAA Club. Rosslare Strand is 15 minutes’ drive away.
The property itself is outdated and in need of modernisation while it’s beautiful coastal views, southerly aspect, mature garden, and scope for development make it extremely appealing. The Rayburn Range Cooker in the kitchen has a back boiler which supplements the water heating system, and the property has the benefit of OFCH, a private treatment system and uPVC double glazed windows which were upgraded in 2017. There is extensive garage adjacent to the property convenient for storage which also has the potential to be converted. If you are looking for peaceful countryside living with scenic views in close proximity to amenities, this is an opportunity not to be missed.
Book your private appointment today with Wexford Auctioneers, Kehoe & Assoc. or 053 9144393 or by email sales@kehoeproperty.com
| Accommodation | ||
| Entrance Porch | 1.12m x 0.69m | With tiled floor. |
| Entrance Hallway | 3.94m x 2.01m & 2.92m x 0.91m (max) | T-shaped. Carpet flooring. |
| Living Room | 5.34m x 3.34m | Carpet flooring, open fireplace. |
| Kitchen/Dining Room | 4.43m x 3.07m | Lino flooring, floor & eye level units, electric oven & hob and extractor fan over. Rayburn range cooker with back boiler, stainless steel sink unit, dishwasher. |
| Hotpress | With dual immersion | |
| Utility Room | 2,08m x 1.62m | Lino flooring, washing machine & dryer, door to rear garden. |
| Master Bedroom | 4.76m x 2.75m | Carpet flooring, built-in storage units. |
| Bedroom 2 | 3.67m x 2.74m | Carpet flooring. |
| Bedroom 3 | 2.63m x 2.46m | Carpet flooring. |
| Wet-Room Shower | 1.97m x 1.71m | Fully tiled, Triton A32000xt electric shower, w.c. and w.h.b. |
| Total Floor Area: c. 83 sq.m. (c. 893 sq.ft.) | ||
| Outside | ||
| Block-Built Garage | 8.25m x 3.46m | With roller door access & rear door access. Electricity supply. |
Services
Mains water
Septic tank
ESB
OFCH
uPVC double glazed windows throughout (installed in 2017)
Outside
Mature gardens laid out in lawn to the front and rear.
Tarmacadam entrance
Dual entry gates
Private south-facing rear garden
Extensive block-built garage

