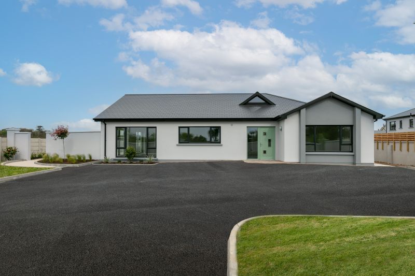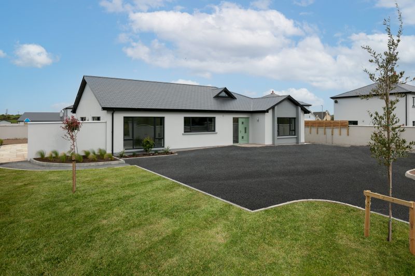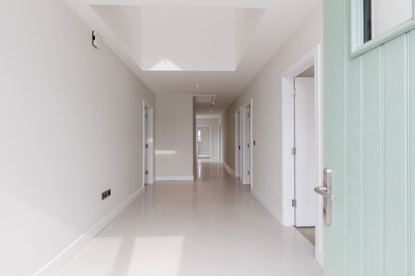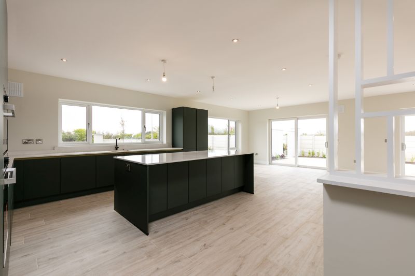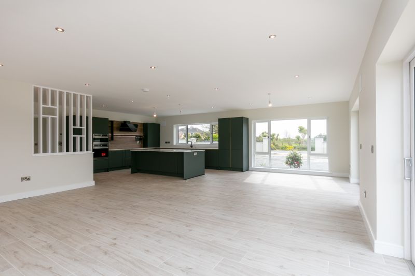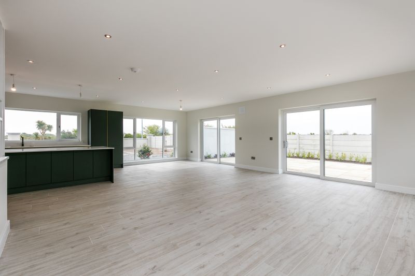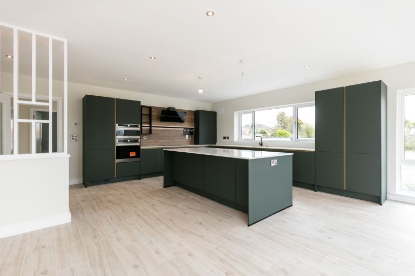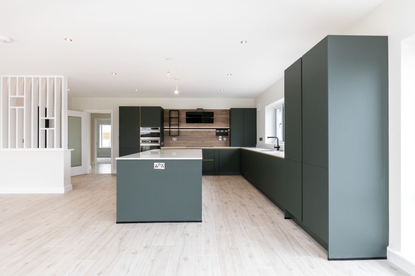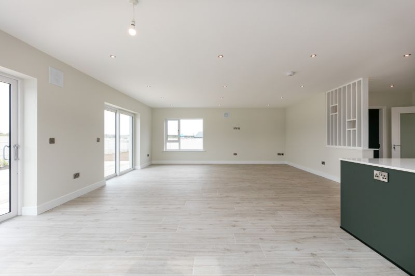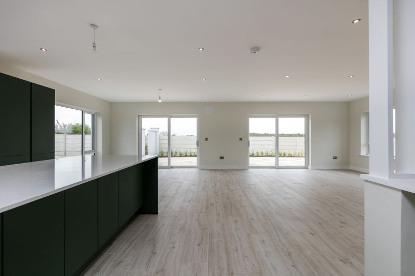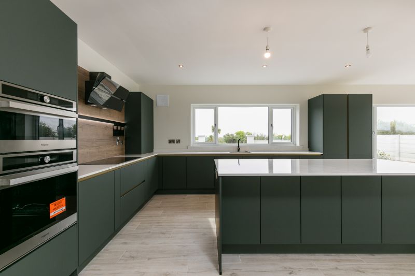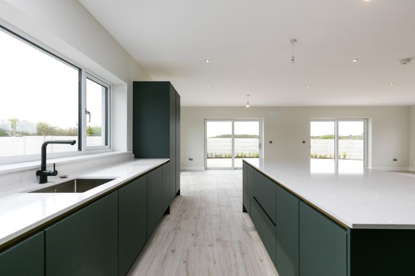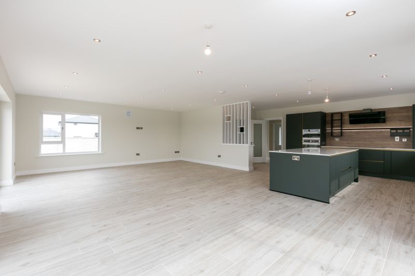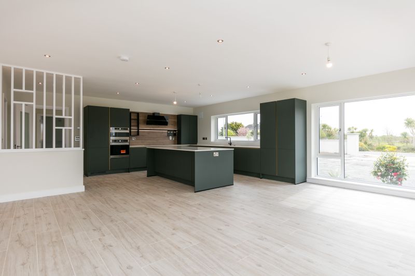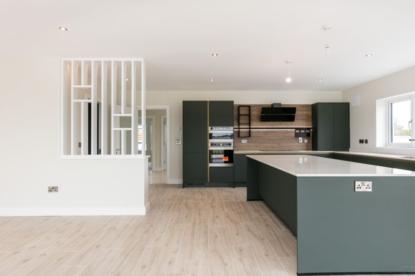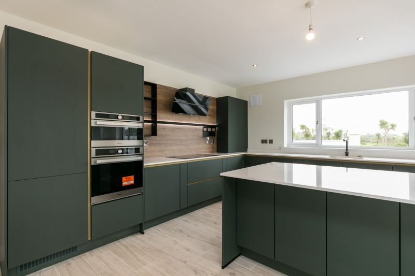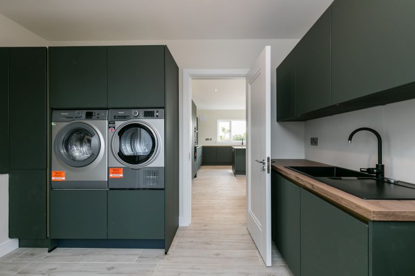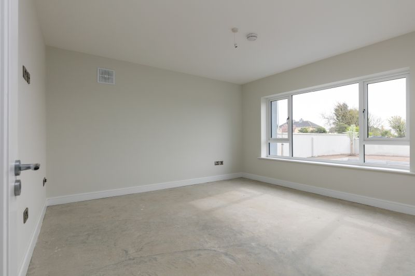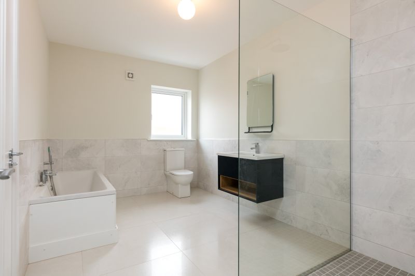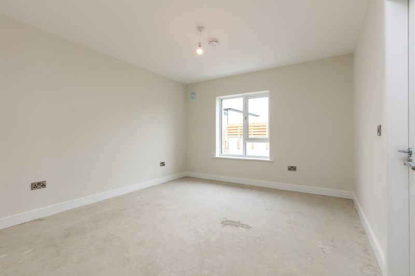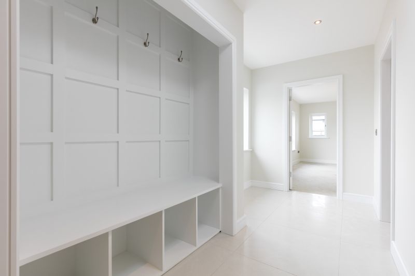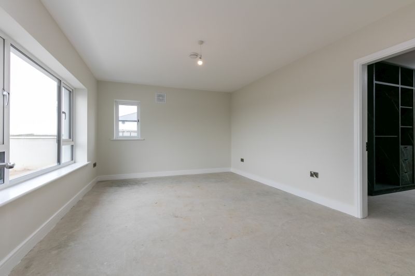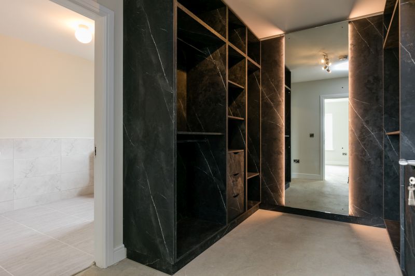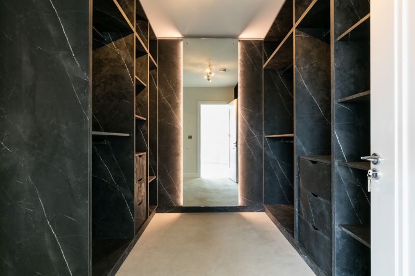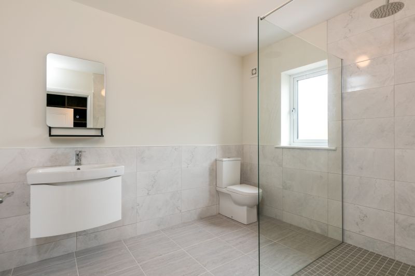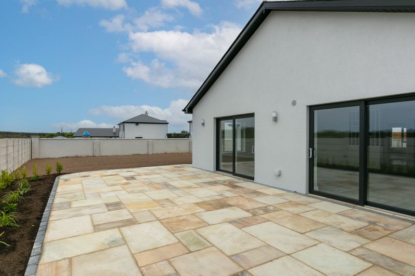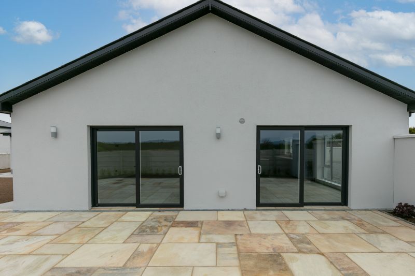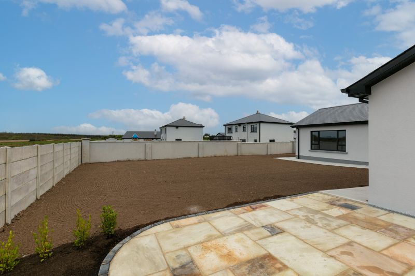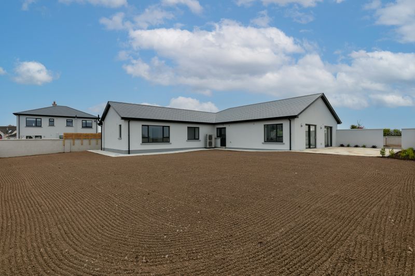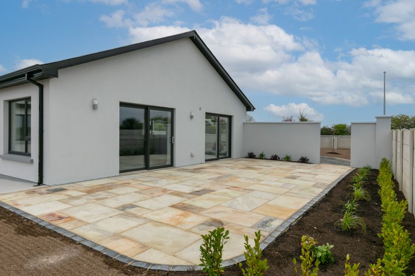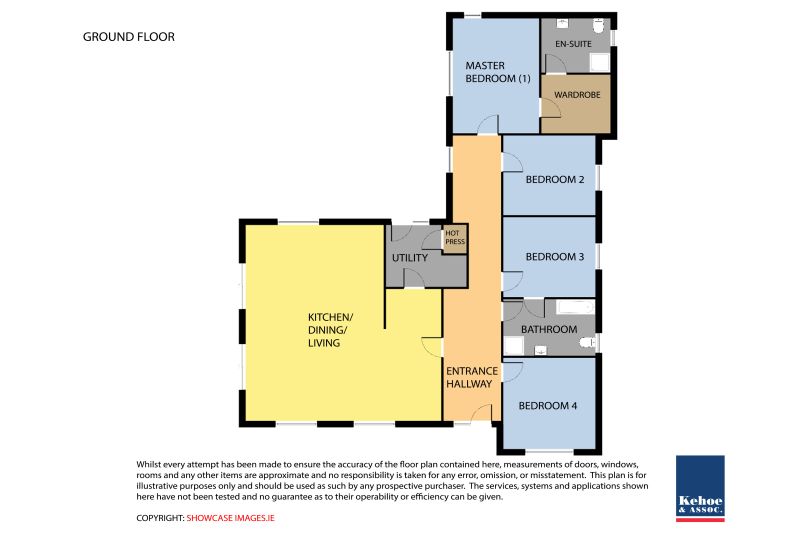Kehoe & Assoc. is delighted to bring this remarkable A2 rated property to market, a four-bedroom bungalow at Sea Breeze, Rosslare built in 2021. Spacious and full of natural light extending to c. 205 sq. m. / 2,207 sq. ft. High specification finish including triple glazed PVC windows by Senator Windows and bespoke Mooney Furniture kitchen and walk-in-wardrobes. An easy life awaits here in Rosslare with underfloor heating throughout driven by an air to water efficiency heat pump. A pressured domestic water system and quality tiling in bathroom, en-suite and kitchen. There is a south westerly facing sandstone patio which extends to c. 60 sq.m. and ideally located off the double open plan living area doors – ideal for al fresco dining.
Located within walking distance of the ‘Blue Flag’ beach and all amenities at Rosslare Strand, 10 mins drive to Wexford town. Convenient to choice of Golf courses, wide range of water sport activities and Rosslare Europort.
A must view – to arrange a suitable viewing time contact the sole selling agents Kehoe & Assoc. on 053 9144393.
| Accommodation |
|
|
| Entrance Hallway | 13.00m x 2.47m | Tiled flooring. Stira to attic. Cloak & boot room insert and hanging posts |
| Kitchen/Living/Dining Area | 8.92m x 8.48m | Tiled flooring throughout. Mooney Furniture designed fitted kitchen – floor & eye level cabinets with built-in pantry drawers, quartz worktops. Large island with quartz worktop, ample storage space & drawers and breakfast counter space. Belling induction hob with Elica extractor fan, Hotpoint oven, Hotpoint combi-oven & microwave. Integrated Whirlpool fridge-freezer, integrated Whirlpool dishwasher, RODI insert stainless steel sink with Nobili taps. Quartz splashback and window sill. Large window overlooking front gardens. Two double sliding doors leading out to large Sandstone patio area extending to 60 sq.m. Dual aspect through this entire open plan area with downlighters and space for droplights. |
| Utility Room | 3.48m x 2.94m | Ground & eye level cabinets, built-in Hotpoint washing machine & dryer, Schock large sink and drainer. Drop & go station with hanging posts. Door with access to cylinder and pressure pump. |
| Master Bedroom | 5.27m x 3.74m | Dual aspect with large window overlooking rear garden. |
| Walk-in Wardrobe | Mooney Furniture designed – ‘His & Hers’ rails and drawers, large mirror with back light. | |
| En-suite | 2.98m x 2.46m | Tiled flooring and half-wall tiled surround. Fully tiled large corner shower, Mosaic tiled floor, pressure pump shower with rainwater showerhead and separate showerhead. W.C., w.h.b. with drawer cabinet underneath, Chrome faucet, mirror & built-in light. |
| Bedroom 2 | 4.01m x 3.66m | Large window overlooking side garden. |
| Bedroom 3 | 4.03m x 3.66m | Large window overlooking side garden. |
| Family Bathroom (Jack & Jill to Bedroom 3) | 3.99m x 2.55m | Tiled floor & half-wall surround, corner bath with separate wall mounted showerhead. Large corner shower with Mosaic tiled floor, pressure pump rainwater showerhead and separate showerhead. W.C., w.h.b. with drawer & shelf underneath, mirror with back lighting overhead. |
| Bedroom 4 (Separate Sitting Room) | 4.19m x 4.01m | Large window overlooking front garden. |
Services
Mains water
Mains drainage
Air to Water heating system – 6 separate zones with individual thermostats
Underfloor heating throughout entire house
Fibre Broadband available.
Outside
Gated entrance, ducting provided for electric cable.
Recently landscaped with lawns, a mixture of trees, hedging and planting, extending to c. 0.33 acres.
Footpath surround and all level access
Tarmac drive, teak side gate
Wired for electric car charging point

