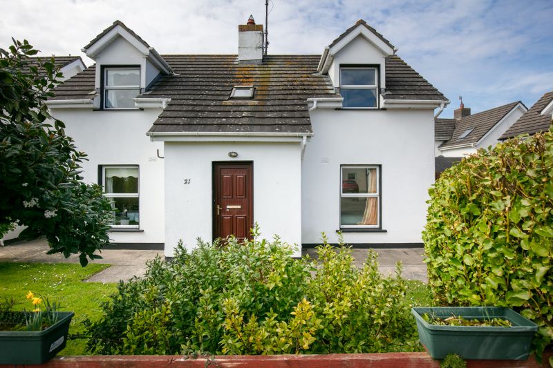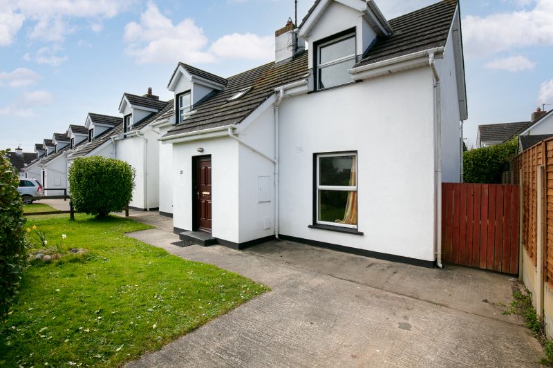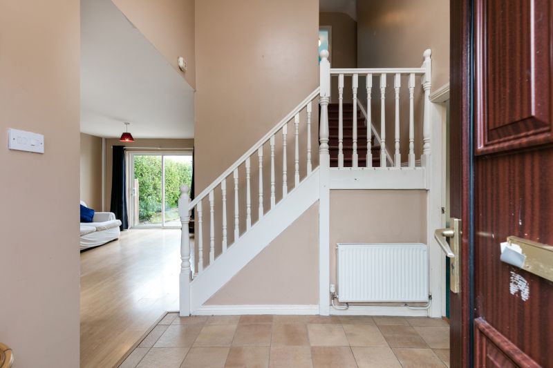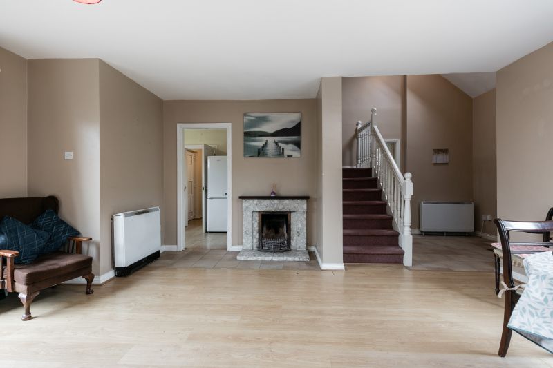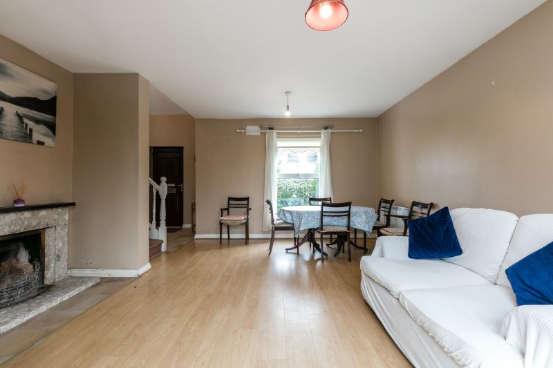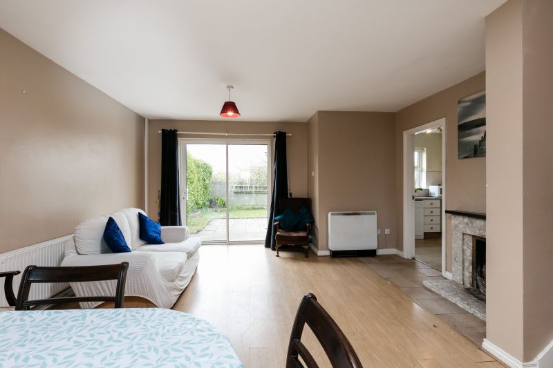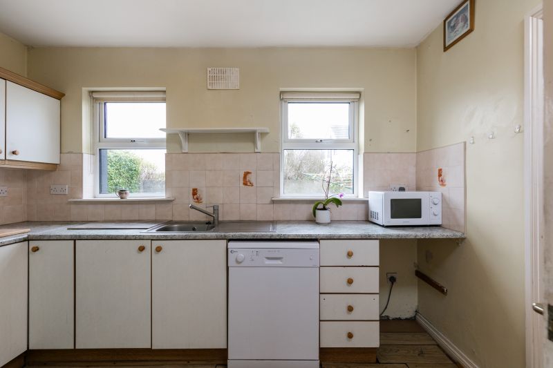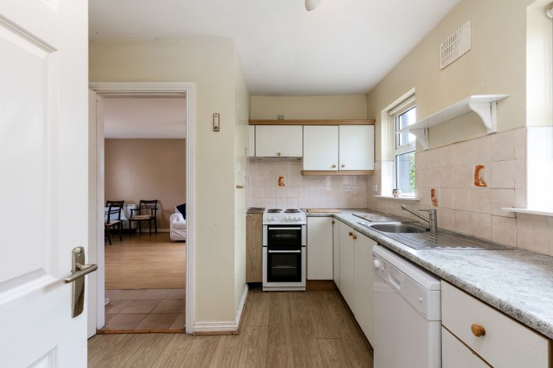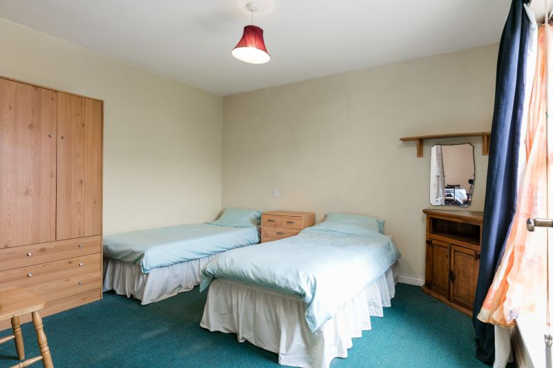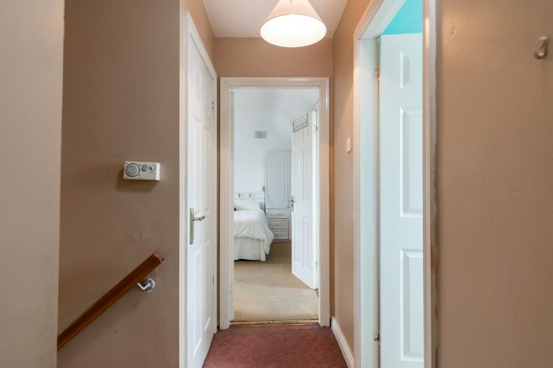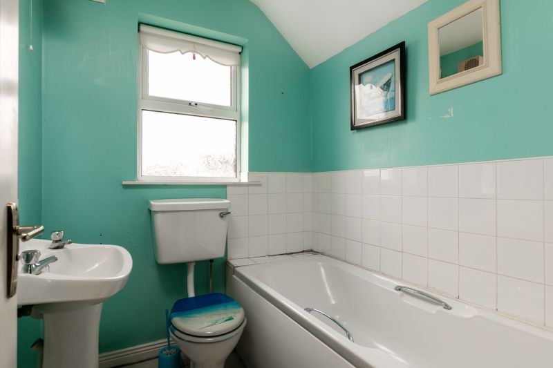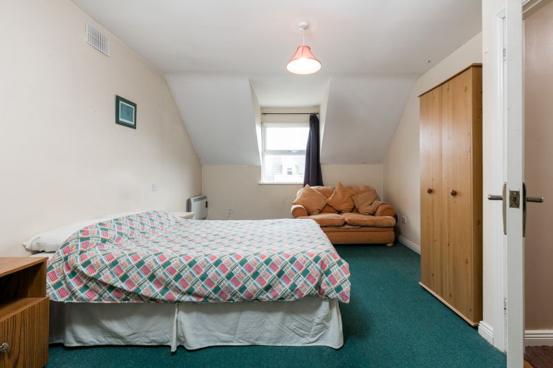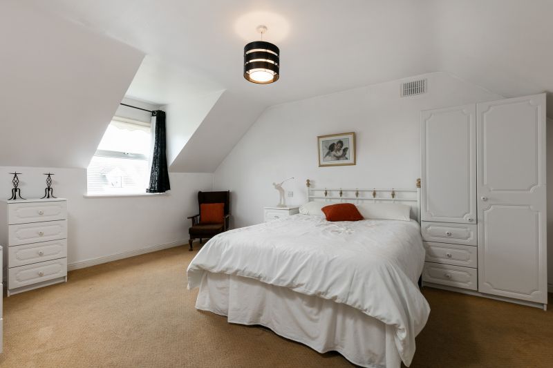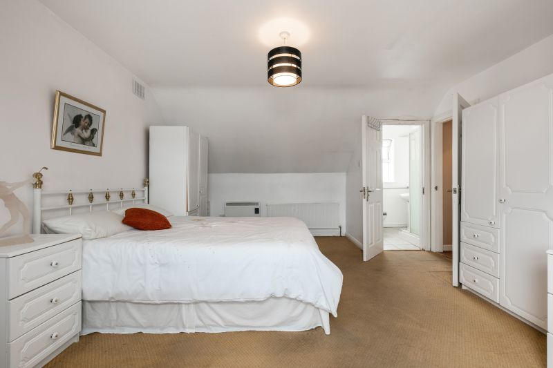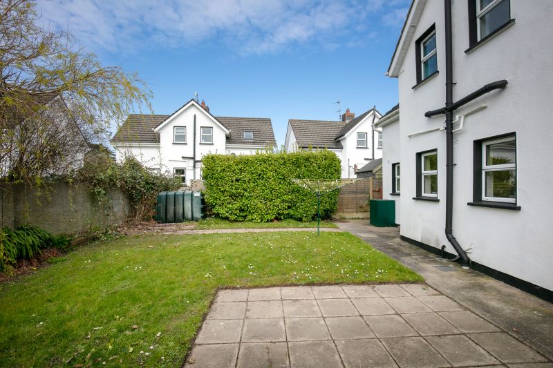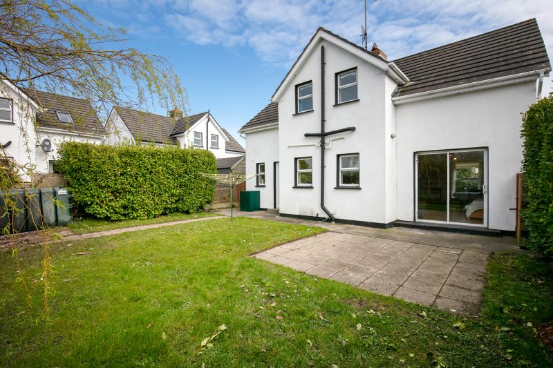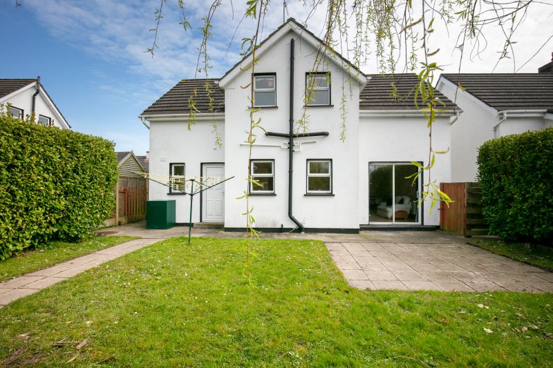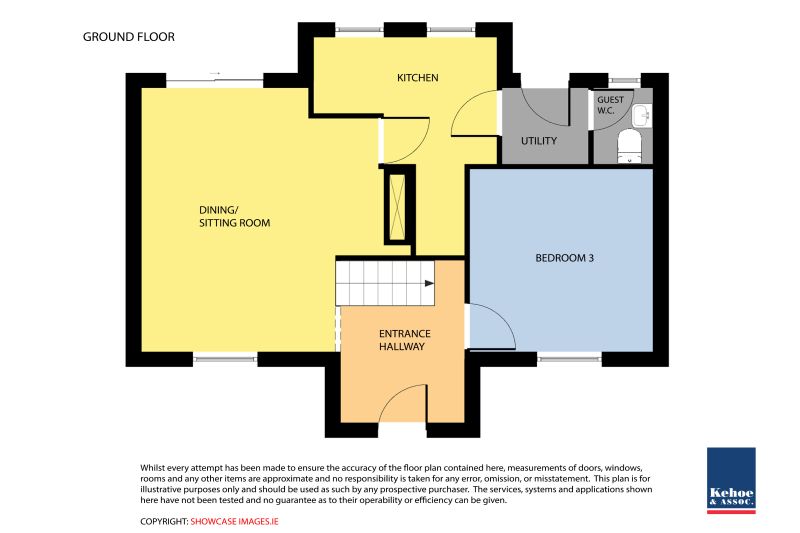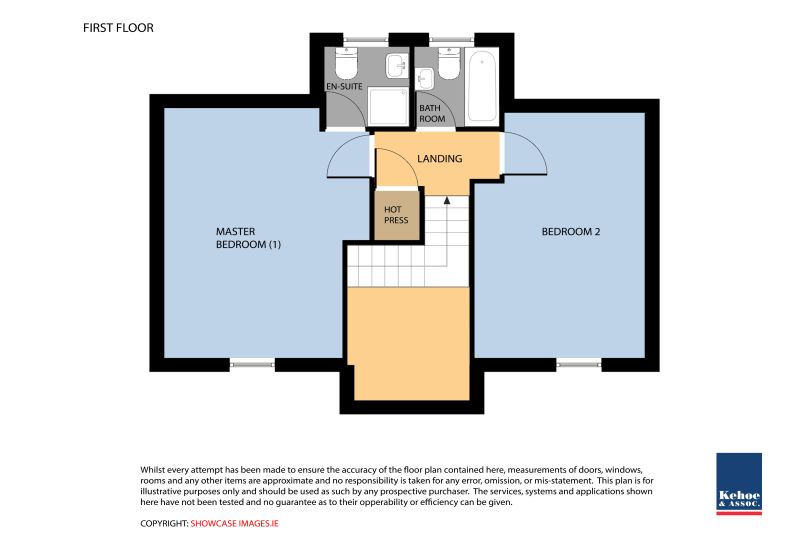Charming 3 bedroomed detached cottage style residence situate in this mature private development of only 24 houses. Grange Meadows is located within easy walking distance of Rosslare’s ‘Blue Flag’ beach, shops, hotels, restaurants, bus/rail services and all amenities.
The property has been well maintained over the years and is presented in good condition, it does require some modernisation and general upgrading but nothing too costly. No. 21 Grange Meadows boasts excellent accommodation with a flexible layout currently offering a spacious open plan main reception room, separate kitchen and double bedroom downstairs and two large double bedrooms upstairs. There is a small garden with off-street parking to the front. Exceptionally private garden to the rear which backs onto the amenity space, so it is not overlooked. The rear garden is directly south facing and is an absolute suntrap providing the perfect setting for alfresco dining or a spot of sunbathing. Grange Meadows is an ideal location for a holiday home or weekend retreat it would also have much to offer anyone looking towards retirement or downsizing. Conveniently situated close to the fabulous Beach and the vast array of amenities available in Rosslare Strand – Ireland’s premier holiday resort.
Viewing comes highly recommended and is by prior appointment with the sole selling agents only. For further details and appointment to view contact Wexford Auctioneers Kehoe & Assoc. 053 9144393.
| Accommodation | ||
| Entrance Porch | 2.34m x 1.38m | With tiled flooring, open to: |
| Open Plan: Living/ Dining Room | 5.38m x 4.48m | With laminate flooring, marble open fireplace, and sliding patio doors to rear garden. |
| Kitchen | 3.02m x 3.47m | With laminate flooring, built-in floor and eye level units, electric cooker, dishwasher, and understairs storage area. |
| Utility Room | 1.59m x 1.60m | With laminate flooring, part-tiled walls, stainless steel sink unit, built-in press, worktop, washing machine, fitted shelving, and door to outside. |
| Toilet | 1.62m x 1.19m | With laminate flooring, w.c. and w.h.b. |
| Bedroom 3 | 3.41m x 3.63m | |
| First Floor | ||
| Bedroom 1 | 5.34m x 5.57m | With shower room ensuite. |
| Ensuite | 1.82m x 1.65m | With laminate flooring, tiled floor, tiled shower stall with electric shower, w.c., w.h.b. |
| Bathroom | 1.85m x 1.69m | With bath, w.c., w.h.b, part-tiled walls and fully tiled flooring. |
| Bedroom 2 | 5.32m x 3.42m | |
| Total Floor Area: c. 107 sq.m. (c. 1,152 sq.ft.) | ||
| Services
Mains electricity Mains water Mains drainage OFCH |
| Outside
South facing rear garden Exceptionally private Paved patio area Off street parking |
NOTE: All carpets, curtains, blinds and furnishings are included in the sale.

