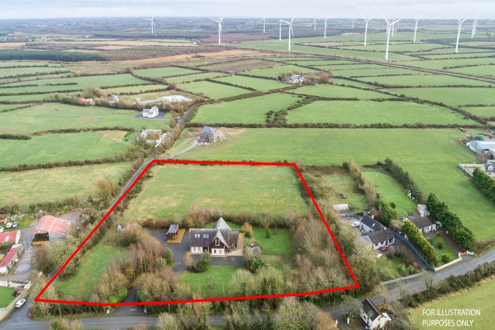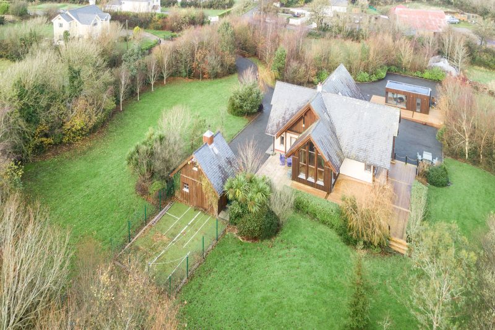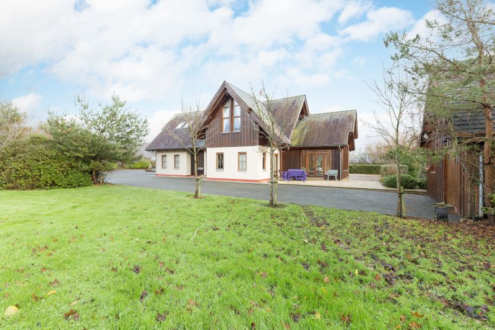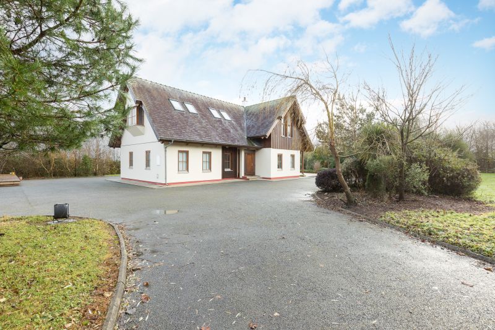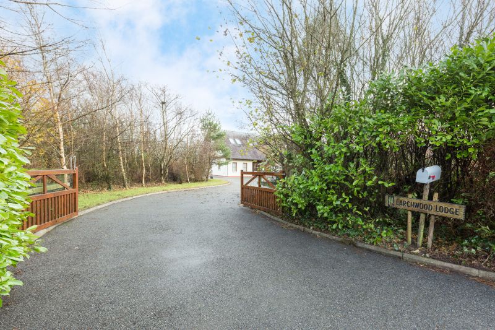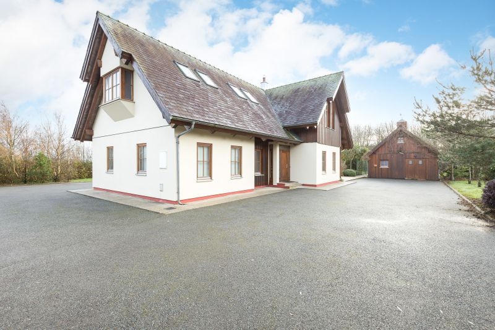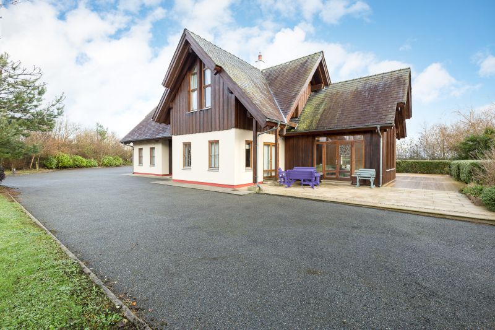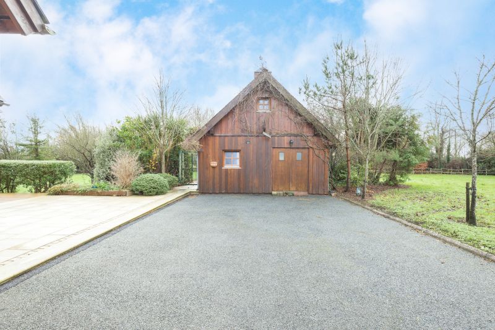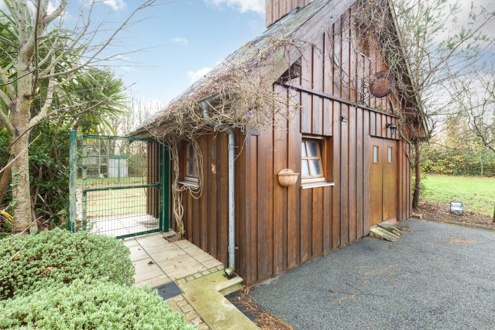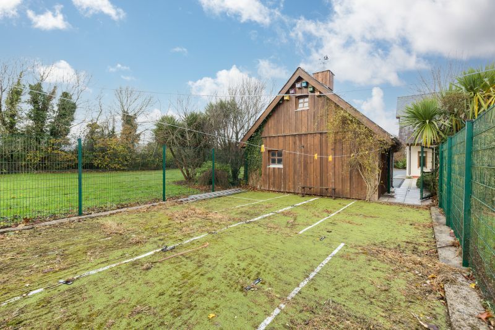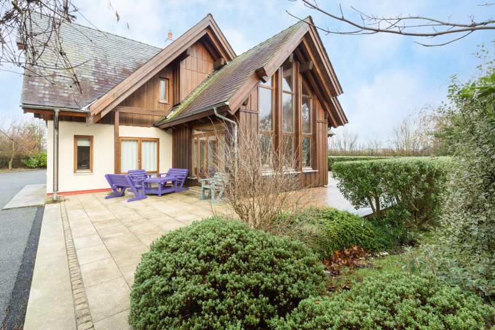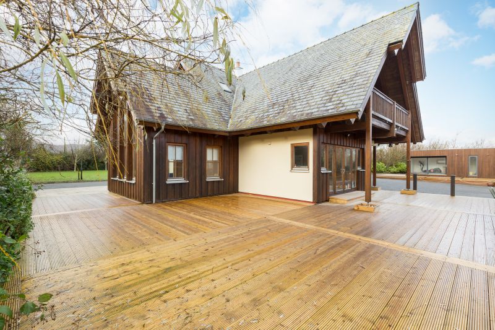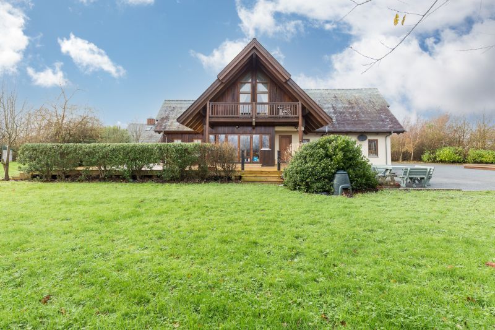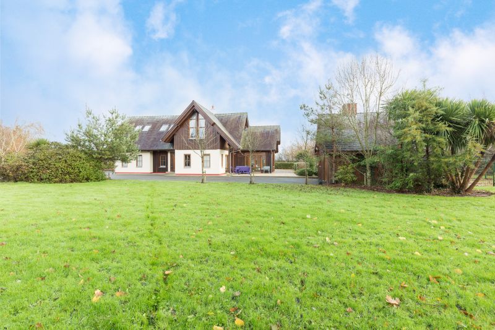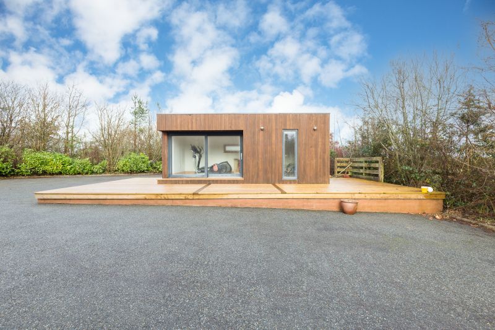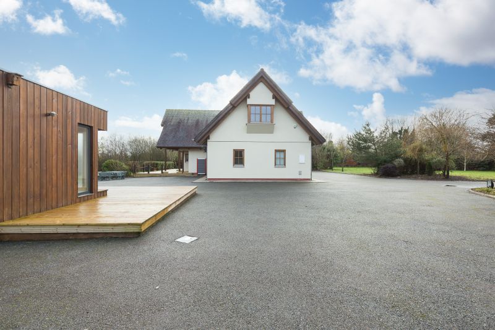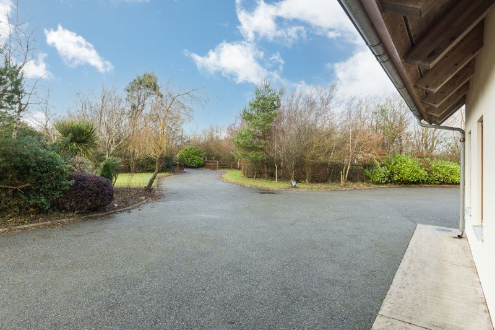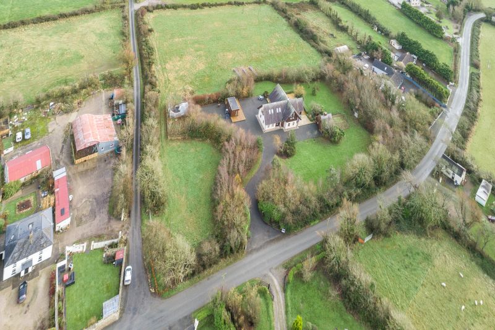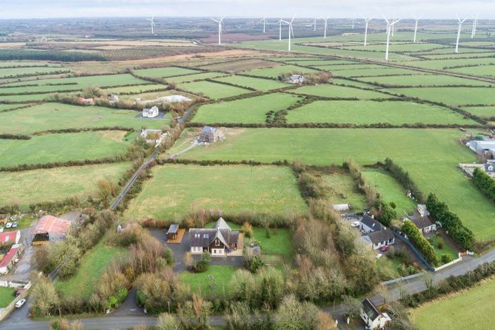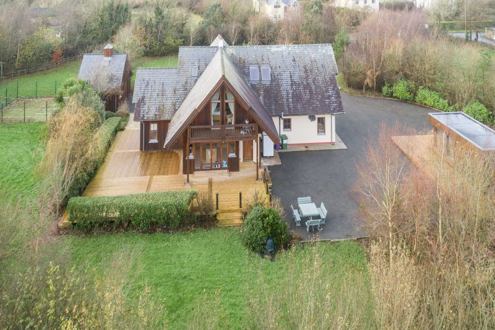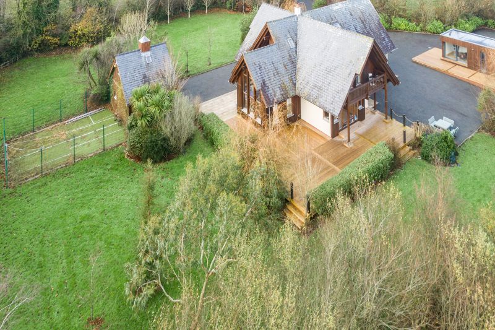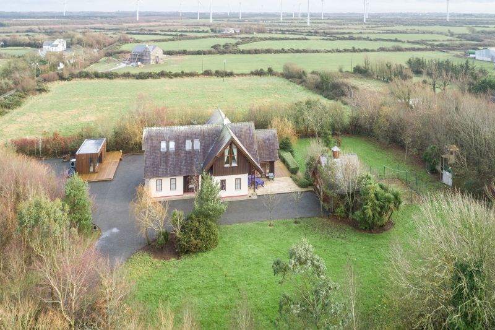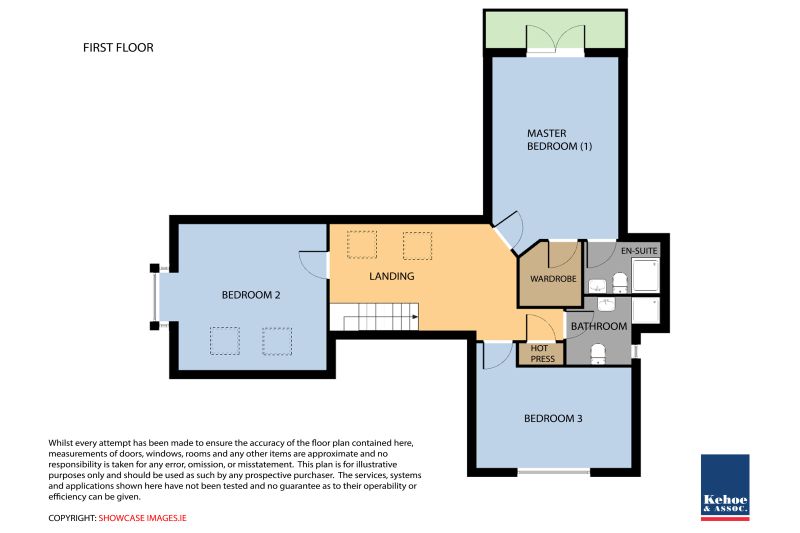LOCATION:
Larchwood Lodge is located in one of the most picturesque countryside areas of County Wexford yet only 20 minutes from Wexford town. Surrounded by a host of coastal beaches, walks and treks. The Blue Flag Marina of Kilmore Quay is only 7 minutes’ drive away with a host of award winning restaurants and the annual Seafood Festival. This fun and lively area offers a wide range of marine leisure facilities including fishing, boating and water sports. Rathangan village with primary school, community hall, St Anne’s GAA Club, church, shop and pub all within
Access is an easy 16km drive from the N25 Wexford Ring Road where major routes to Dublin via the M11 and western routes to Waterford / Cork. The property is reached from the Duncannon New Line Road and south down through the vibrant village of Rathangan. Tucked away from the road behind mature Larch trees, approached via a curved tarmac driveway offering privacy and seclusion.
The large paddock is enclosed with post and rail fencing with separate gate access from the road. Ideal for keeping a small herd of your choosing or indeed horses / ponies.
GENERAL DESCRIPTION:
Kehoe & Assoc. is proud to present “Larchwood Lodge” an award winning architecturally designed timber engineered Eco House. Recently upgraded from B rated property to a now top rated A-rated BER with thanks to the introduction of the 6kw photovoltaic panels and brand new Heliotherm Air to water heat pump complimented with the Immersun Smart control system.
Throughout the property is finished to a high specification with underfloor heating and individual room thermostats. Accommodation is free flowing and maximises the southern aspect filling this home with natural light.
Wake up to the large balcony from the master bedroom perfectly positioned overlooking the expansive countryside with a south eastern aspect. The large wrap around newly installed decking area can be accessed from the kitchen and the western facing granite patio is accessed from the dining room / sunroom. This home offers multiple sheltered al fresco dining areas throughout the day and all the seasons.
A must view where we look forward to welcoming you to your new home.
| Accommodation | ||
| Entrance Hallway | 5.18m x 4.47m | Timber oak flooring, double height ceiling, feature Velux windows. |
| Sitting Room | 5.80m x 4.80m | Walnut flooring, built-in Bodart & Gonay insert fireplace on slate-brick chimney-breast. |
| Kitchen/Dining Area | 7.68m x 4.55m | Porcelain tiled flooring, central island, expansive floor and eye level kitchen units. Zanussi built-in ceramic hob with extractor fan overhead. Built-in Fisher & Paykel double oven, built-in microwave. Marble worktops, double drainer stainless steel sink unit, tiled splashback. Wine rack over American style Samsung fridge-freezer. Double doors to south facing patio. |
| Sun Room | 5.40m x 4.63m | Walnut flooring, vaulted ceiling with high arched windows. Double doors leading to westerly facing granite stone patio |
| Utility/Control Room | 4.52m x 1.93m | Tiled flooring. Heliotherm ‘air to water’ control panel. Bosch washing machine. Dual water tanks and an SMA Sunnyboy Photo Voltage Panel Control System. Immersun Smart Panel. All water access, pressure pump. Door to rear garden. |
| Office | 2.50m x 2.30m | Timber oak flooring |
| Bedroom 3 | 3.81m x 2.85m | Built-in double bay wardrobe and shelving. Dual aspect windows. |
| Bedroom 2 | 4.57m x 3.57m | Built-in double bay wardrobe and shelving. Oak flooring, dual aspect windows. |
| Family Bathroom | 2.65m x 2.50m | Tiled flooring and inner walls tiled surround. W.C., w.h.b., bath with pressure pump shower overhead
|
| Custom made oak staircase with open risers and glass & chrome frame. | ||
| Landing | 5.69m x 5.45m | Oak flooring, vaulted ceiling with light features and natural light Velux windows. Under eaves storage. |
| Master Bedroom | 5.83m x 3.95m | Oak timber flooring, vaulted ceiling, door to large balcony with views of surrounding countryside. Walk in closet in the under eaves. |
| Walk-in Wardrobe | 2.31m (max) x 1.83m (max) | Oak flooring, built-in open shelves & rails. |
| En-suite | 2.36m x 1.72m | Tiled flooring, tiled wall surround, Enclosed corner shower stall with pressure pump shower, w.c. and w.h.b. |
| Bedroom 4 | 4.76m x 4.57m | Oak flooring, double-bay fitted wardrobes with open shelving to the side. Velux windows in vaulted ceiling and feature bay window. |
| Bedroom 5 | 4.80m x 4.00m (max) | Timber flooring, vaulted ceilings, built-in double-bay wardrobe with side vanity unit. Double windows overlooking front garden. |
| Bathroom | 2.91m (max) x 2.29m | Tiled flooring, enclosed shower stall with pressure pump shower. Vaulted ceiling, w.c., built-in storage units and w.h.b. over-counter top. |
| Outside: | ||
| Garden Studio Room | 6.77m(max) x 3.16m (max) | Large glass sliding doors – ideal space for gym, creative studio or home office which is detached from the main property offering a sense of separation. Clad in larch. |
| Siberian Larch Garage | 5.70m x 4.50m | with loft overhead, double door front access and side door access. Connected to large enclosed dog run area. |
Outside
c. 4.2 acre site
Award winning architect designed Eco House
Natural Spanish slates and Swedish style guttering.
Extensive decking and granite patio areas.
Garden studio room.
Siberian larch clad garage with loft.
Polytunnel frame.
Services
6kw Photovoltaic Panels
Brand new Heliotherm Air to water heat pump
Immersun Smart control system.
Individual thermostats in each room.
Wire-free monitored alarm system
Septic tank
Mains Water
Fibre Optic Broadband

