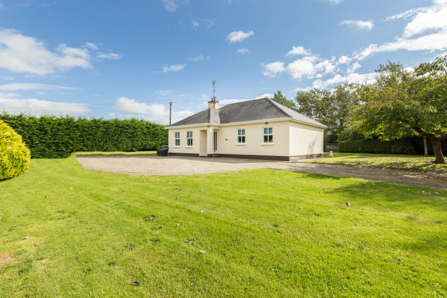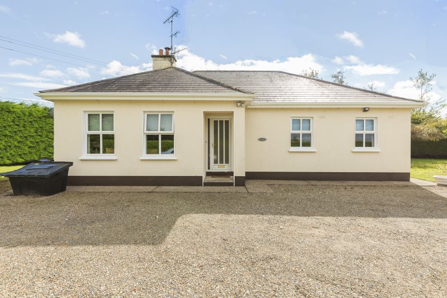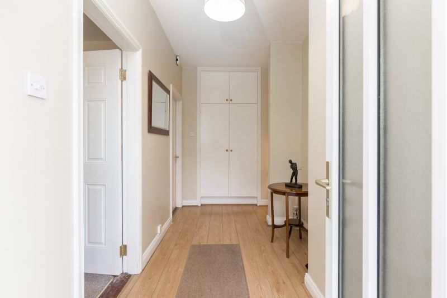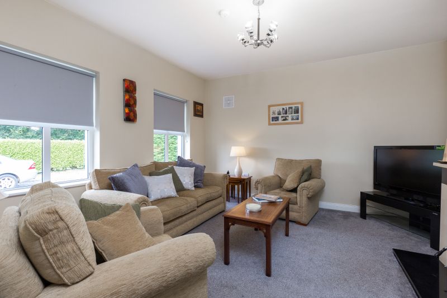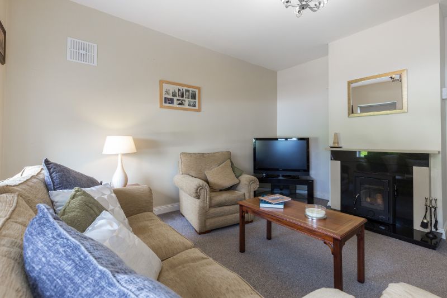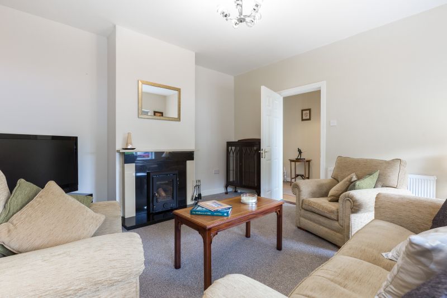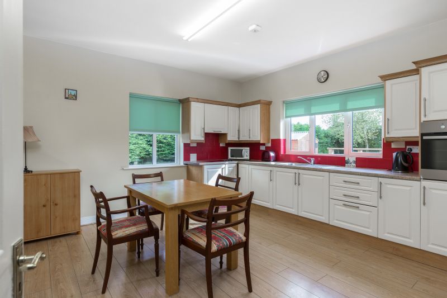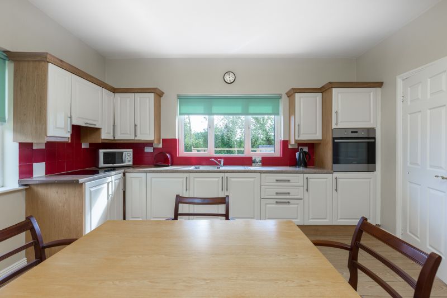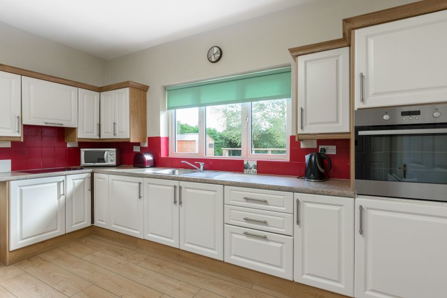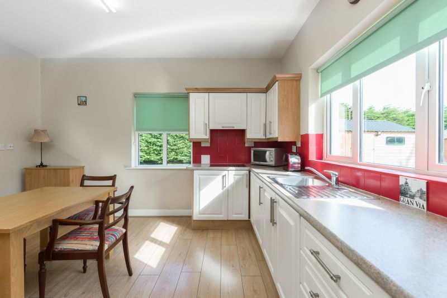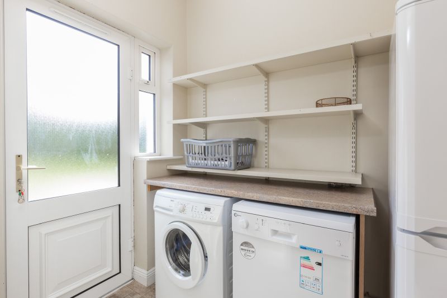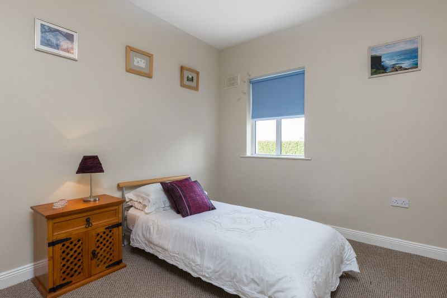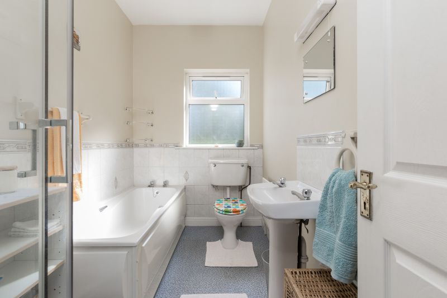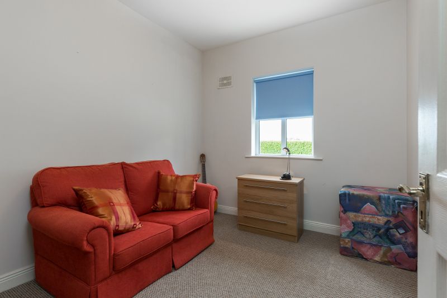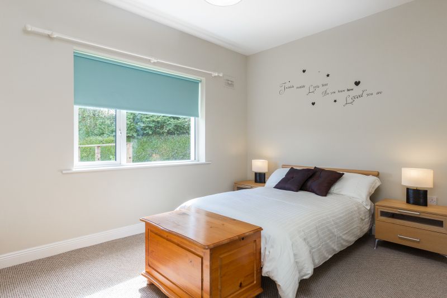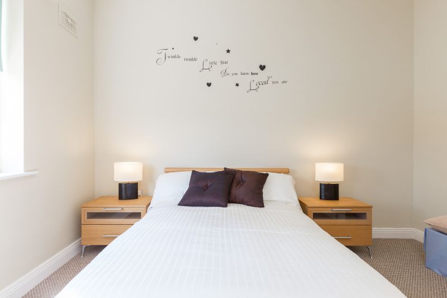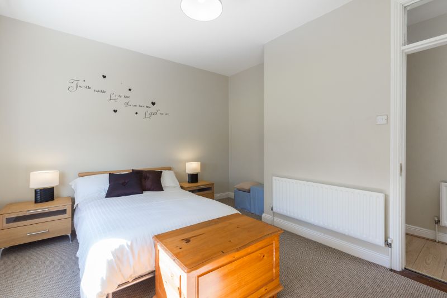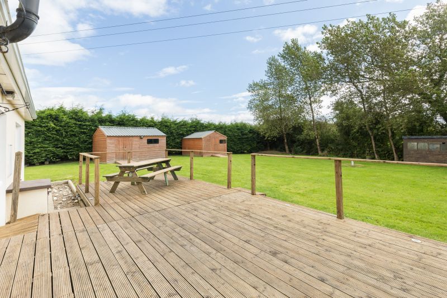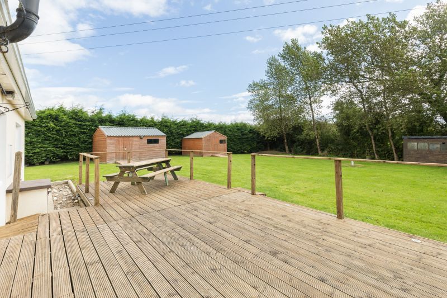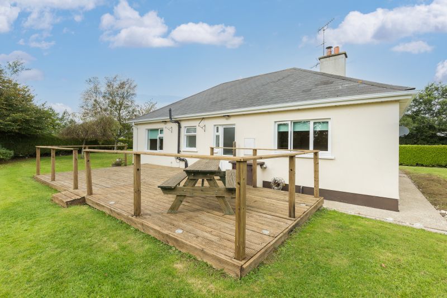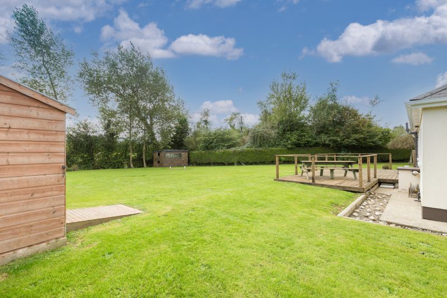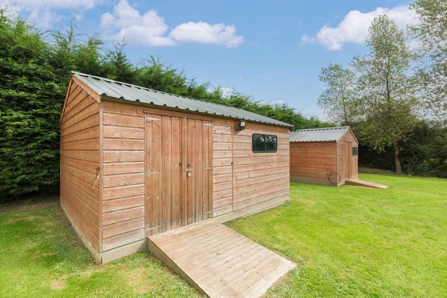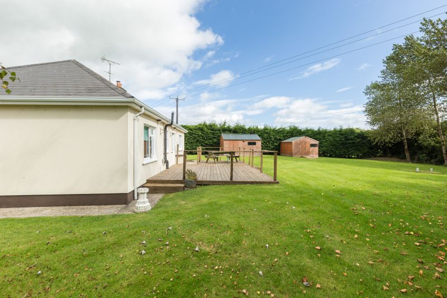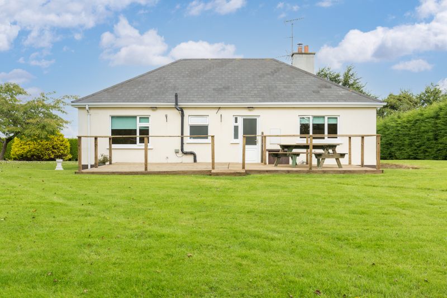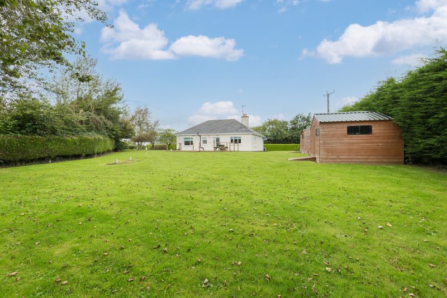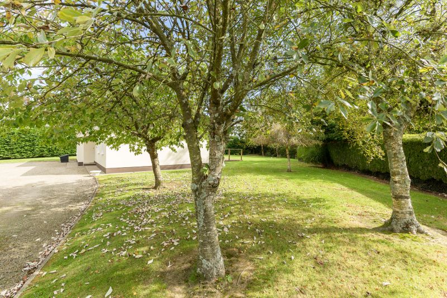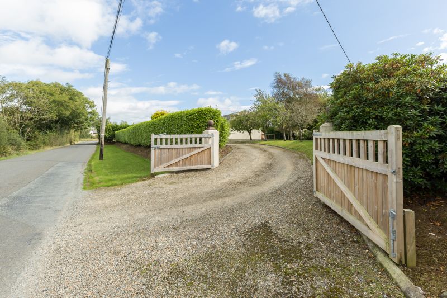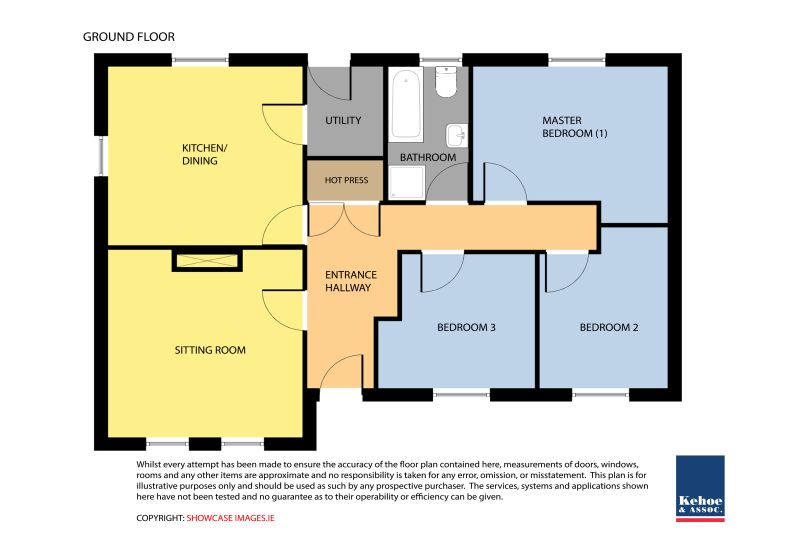Na Coilte is a cosy 3 bedroomed detached bungalow located just outside the village of Kilmuckridge and only 5 km from the Wexford Coastline and the fabulous sandy beach at Morriscastle. Kilmuckridge Village offers an excellent array of amenities including restaurants, supermarket, pharmacy, post office, shops, pubs, church, childcare facility, primary school and secondary school. The property stands on a 0.56 acre and is surrounded by mature boundaries offering great privacy. The property boasts bright well laid out accommodation, with 9’ ceilings and generously proportioned rooms. It has been well maintained, tastefully decorated, it is presented in excellent condition and offered for sale fully furnished. There is a gravelled drive/forecourt and lawn with some lovely ornamental trees to the front. Extensive decking to the rear with lovely sunny aspect perfect for outdoor dining. Large rear garden with plenty of room for the kids to roam freely, space for a vegetable plot and chicken run. There is also a garden shed 3.61 x 3.61 and workshop 4.81 x 3.62 both with lights and power sockets. This property would make a lovely family home within easy reach of excellent village amenities and only a couple of minutes’ drive from the beach and stunning Wexford Coastline.
Early viewing comes highly recommended, contact Wexford Auctioneers Kehoe & Associates 053-9144393.
| Accommodation | |||||||||||||||||||||||||||
|
Outside
Mature gardens with ornamental trees and shrubs.
Sunny aspect.
Gravelled drive/forecourt
Extensive decking
Garden shed 3.61 x 3.61 and workshop 4.81 x 3.62
Services
Mains water.
Mains electricity.
Septic tank.
OFCH
Wall and attic insulation upgraded
PLEASE NOTE: The sale is inclusive of all carpets, curtains, blinds, light fittings, electrical appliances and furniture in the residence. All pictures, ornaments and personal items are expressly excluded from the sale. The sale is subject to probate and closing will take place 10 days after the grant has issued.

