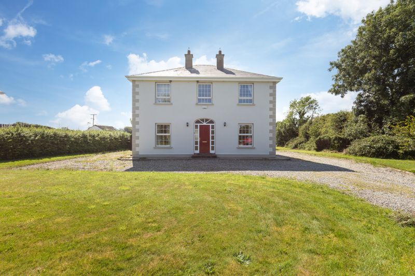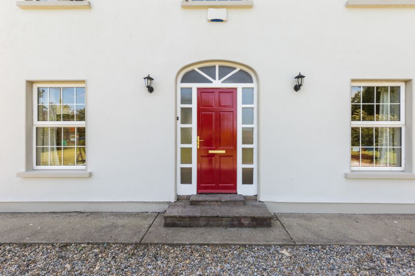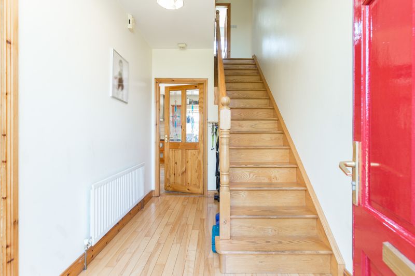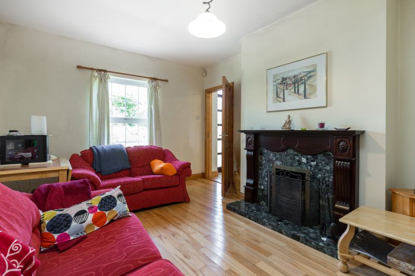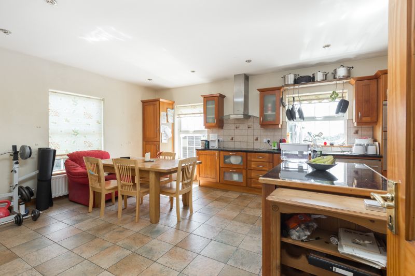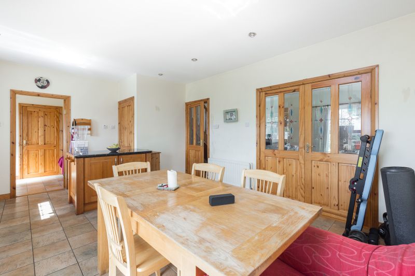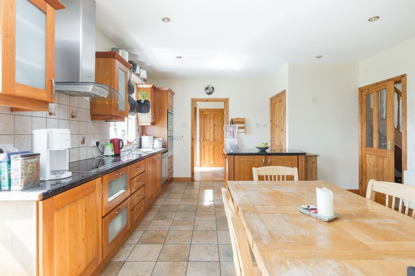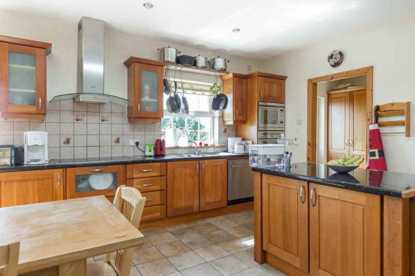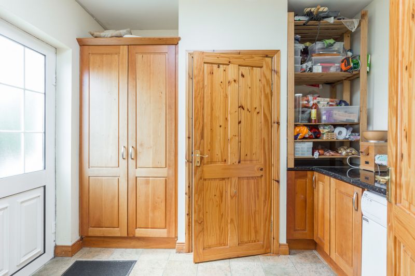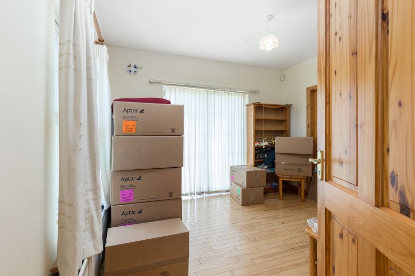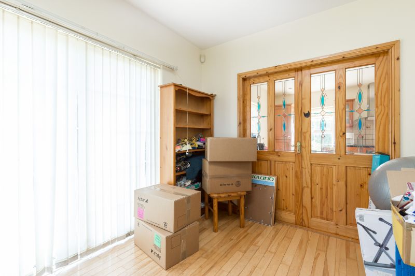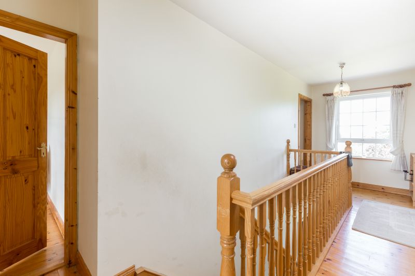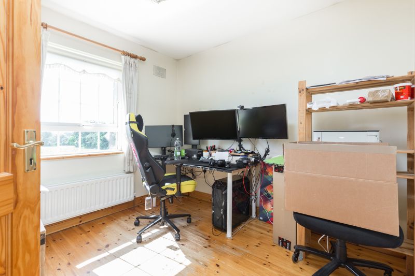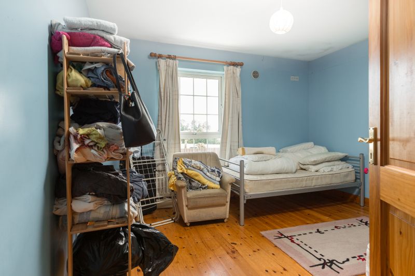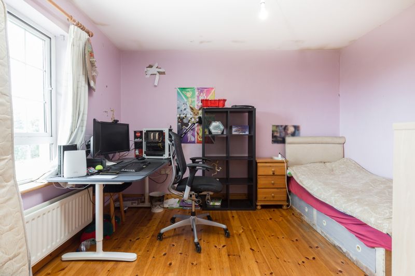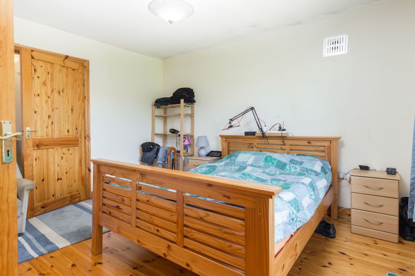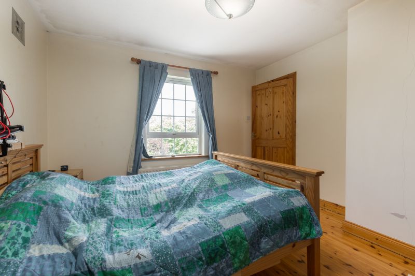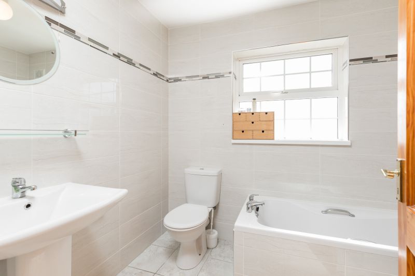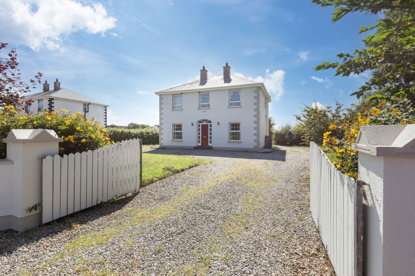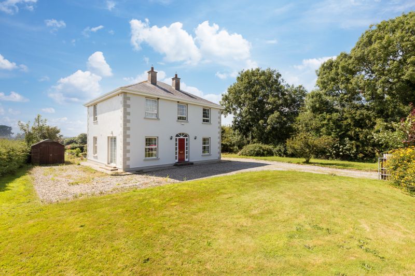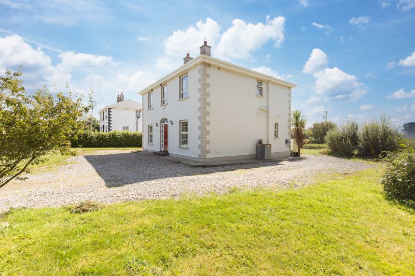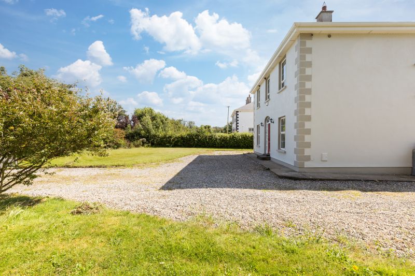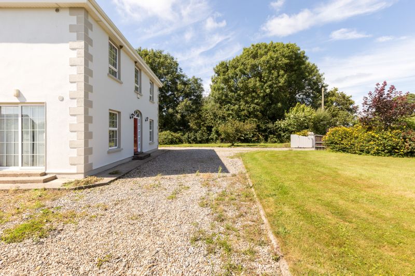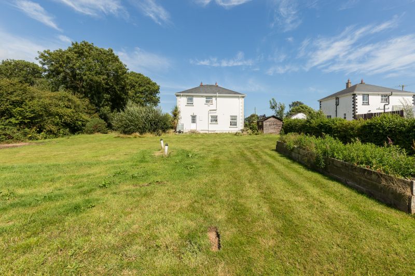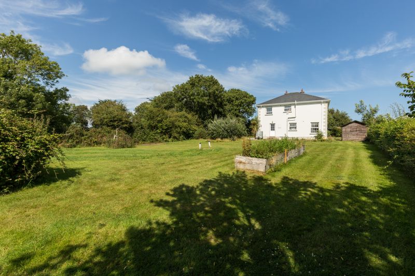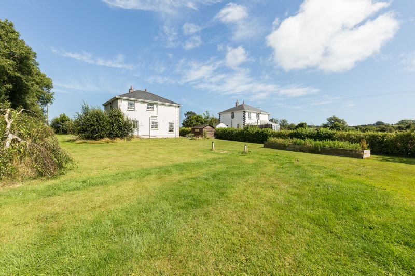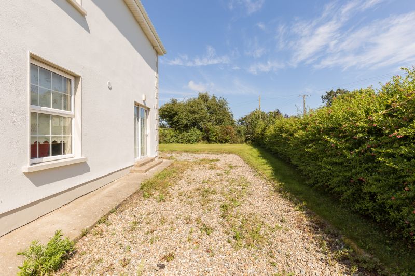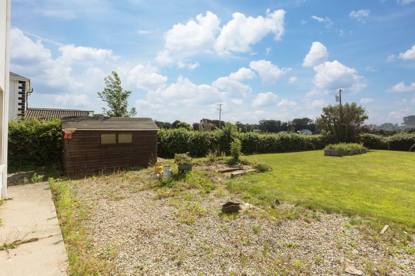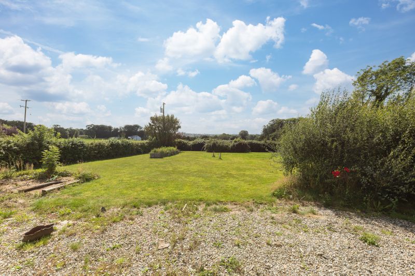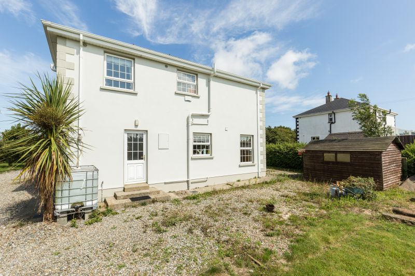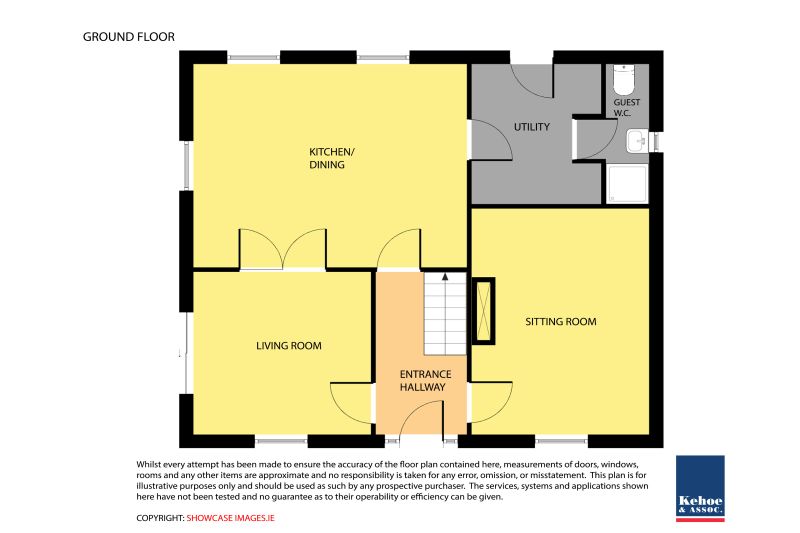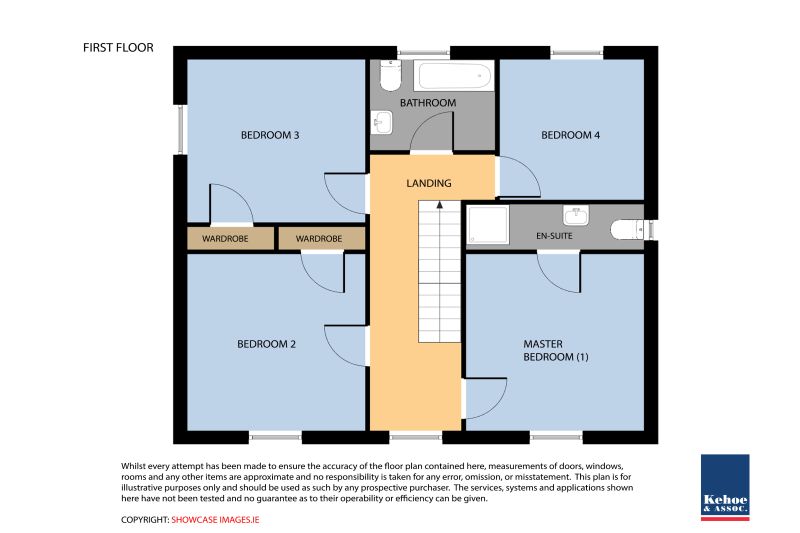This 4 bedroom family home is close to the coast at Blackwater & Knocknasilloge Bay Beach, Ballinaclash Bay Beach. The wonderful walks extending to the Curracloe and the Raven Forest are only 8km away. Presented in good condition, bright, light-filled, free-flowing and flexible accommodation. The south-westerly facing garden extends into this c. 0.59 acre plot offering privacy and seclusion with that sunny aspect throughout the day. The location is superb, quietly tucked away just off the R742 main coast road from Wexford to Gorey It is only a short drive to Wexford town and a choice of sublime sandy beaches and walks. This is a wonderful family property.
Viewings are strictly by prior appointment with the sole selling agents, contact Kehoe & Assoc. at 053 9144393
| Accommodation | ||
| Entrance Hallway | 3.58m x 2.07m | Oak timber flooring. |
| Sitting Room | 4.99m x 3.58m | Oak timber flooring, open fireplace with green marble tiled surround and mahogany timber mantle. |
| Living Room | 3.58m x 3.55m | Oak timber flooring. Sliding door to south-east facing garden. Double doors to: |
| Kitchen/Dining Area | 5.77m x 4.46m | Bright sun-filled room with three windows offering lots of light. Extensive floor to ceiling kitchen units and floor and eye level counter space, stainless steel sink & drainer, integrated Neff electric ceramic top cooker and Neff extractor fan overhead. Integrated Neff double oven, and integrated Neff dishwasher. Island unit with ample storage. Door to large storage space, ideal for pantry. Tiled flooring and tiled splashback. |
| Back Porch/Utility Space | 3.00m x 2.58m | Plumbed for washing machine and dryer, floor level units with storage and counter space, tiled flooring. Large floor to ceiling storage cabinet. Alarm System. Door to rear garden. |
| Guest W.C. | 3.00m x 1.55m (max) | W.C., wash hand basin with tiled splashback. Tiled half-wall. |
| Solid timber stairs to first floor | ||
| Spacious Landing | 6.00m x 2.63m (max) | Timber flooring and large window overlooking front garden, offering lots of light |
| Master Bedroom | 3.88m x 3.57m | Timber flooring, t.v. points. |
| En-suite | 3.53m x 0.95m | Recently refurbished, fully tiled, w.c., w.h.b. with mirror and light overhead. Corner shower stall with Triton T90z electric shower. |
| Bedroom 2 | 3.57m x 3.57m | Timber flooring, t.v. point and walk-in hotpress (2.00m x 0.67m) – with ample storage shelving. |
| Bedroom 3 | 3.67m x 3.57m | Timber flooring and t.v. point. Walk-in wardrobe with shelving and rails. |
| Bedroom 4 | 3.00m x 3.00m | Timber flooring and large window overlooking rear garden. |
| Family Bathroom | 2.62m x 1.90m | Recently refurbished, fully tiled, w.c., w.h.b. with mirror and light overhead. Bath, corner shower with Mira Event shower with glass corner curved doors. Dimplex heater. |
| Total Floor Area: c. 169 sq.m. / 1,825 sq.ft.
Please Note: ceiling height of 2.62m |
||
SERVICES
Mains water
Septic tank
Gigabit Fibre Broadband
OFCH
Alarmed
Rainwater harvesting
OUTSIDE
South-west facing rear garden.
0.59 acres.
Garden shed
Ride-on lawnmower.
Walled entrance, gated with stone, driveway, kerbed to lawn
Mature garden hedging and shrubs.
EV 16amp electric car charger, compatible with all car models

