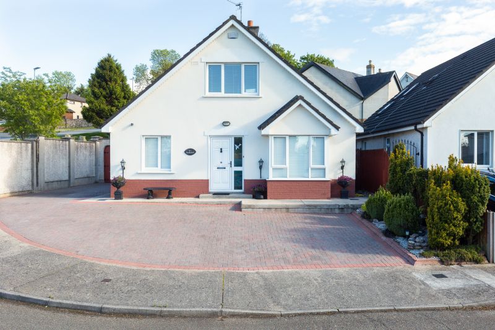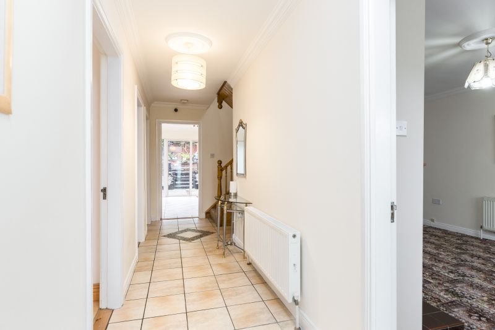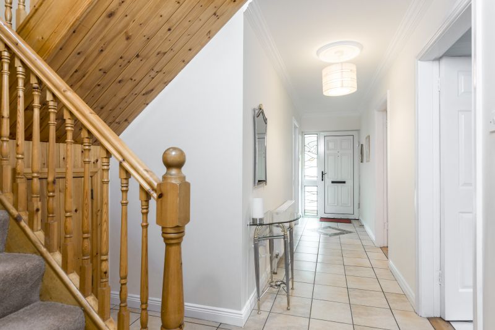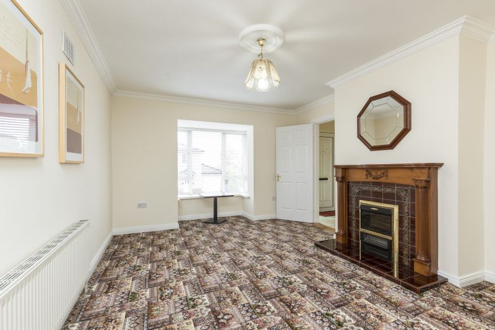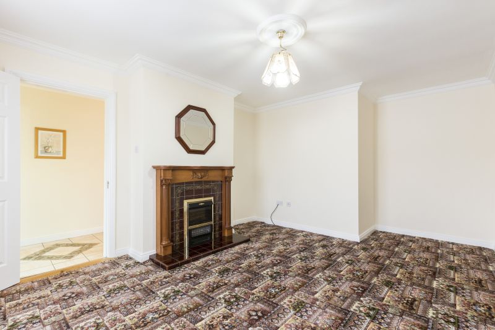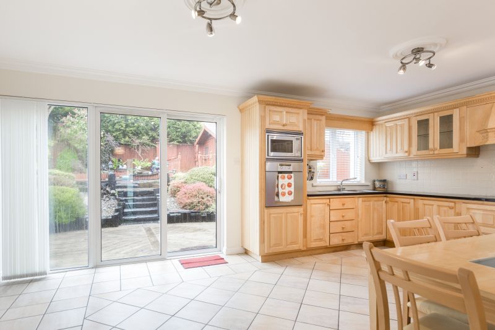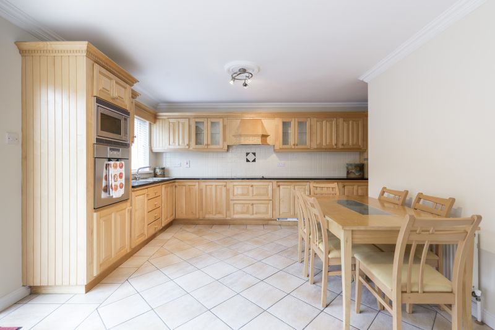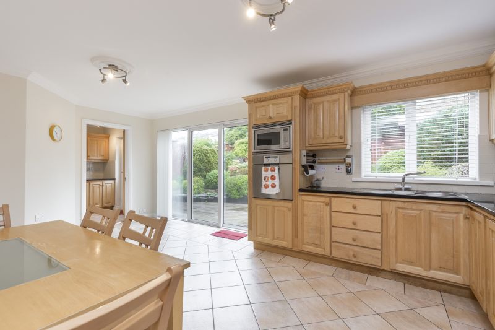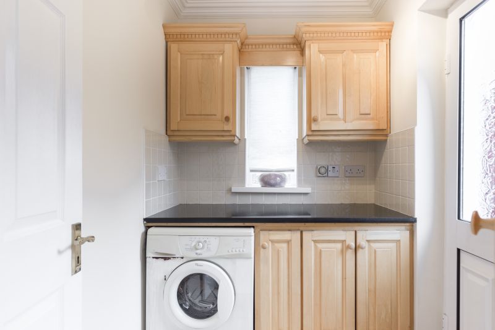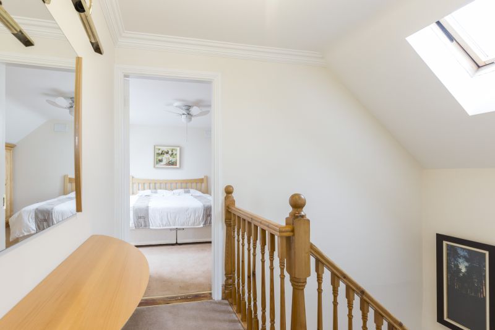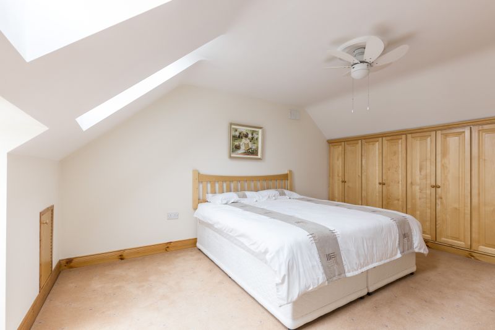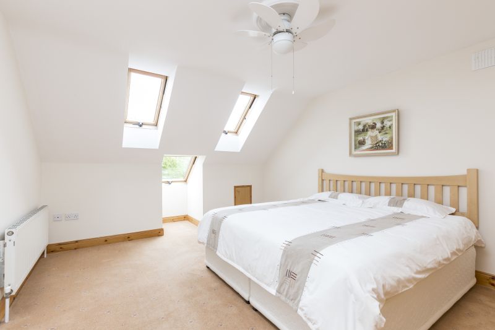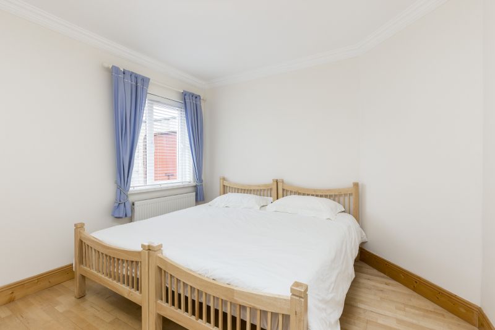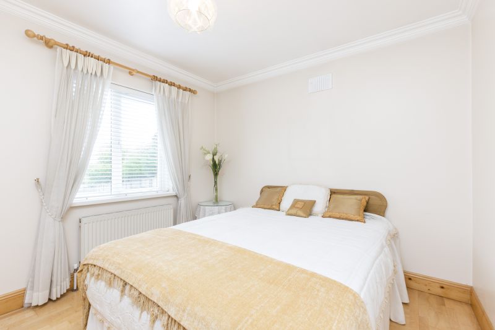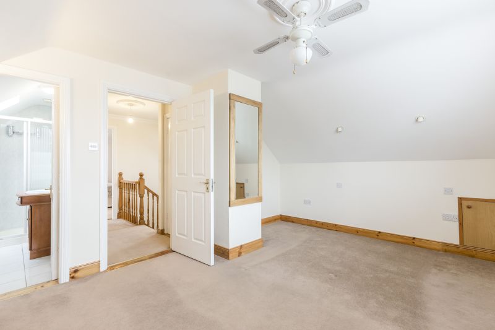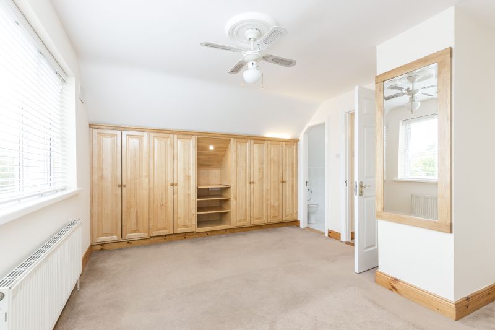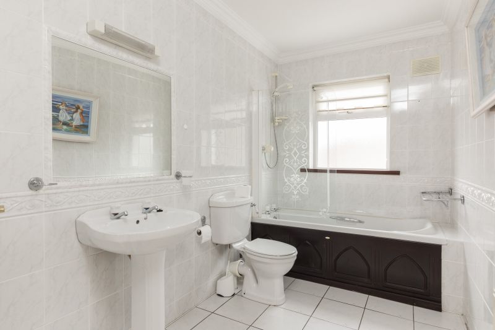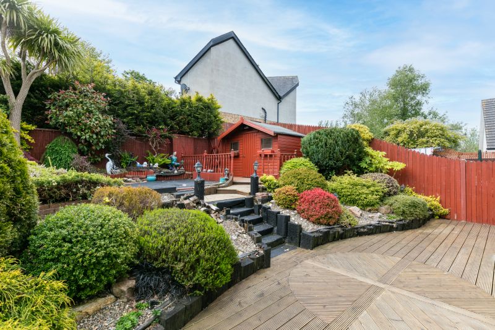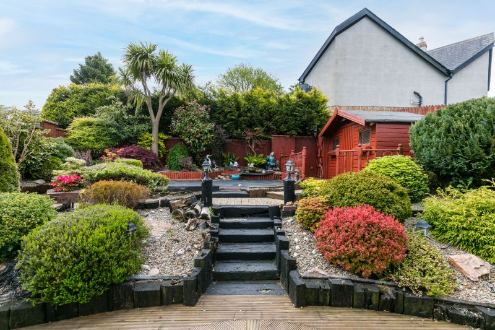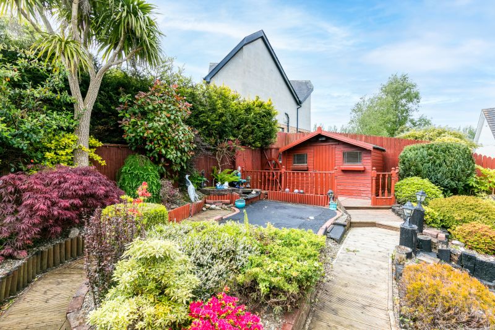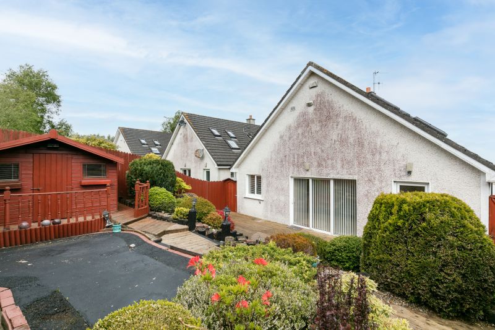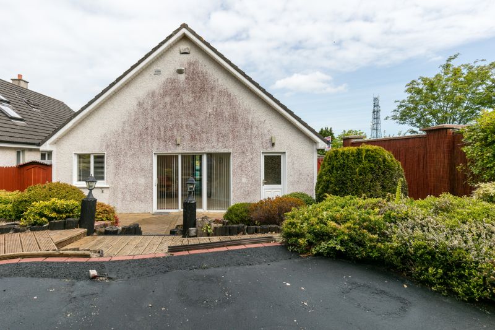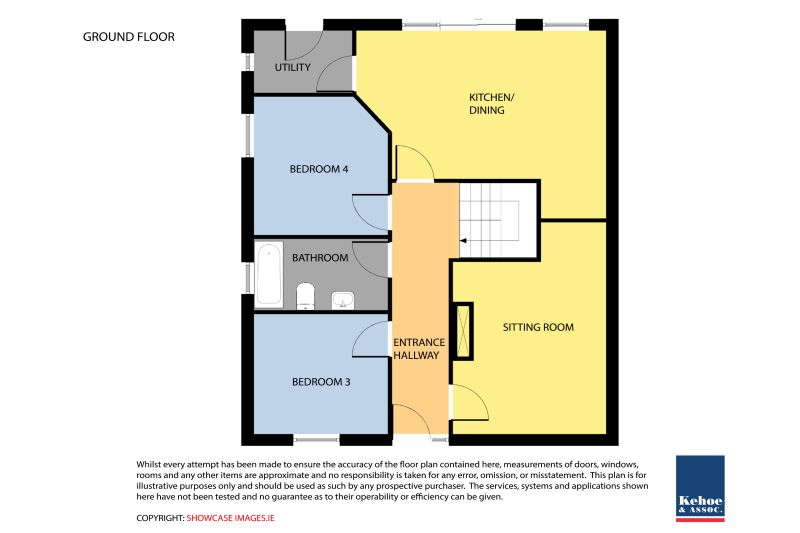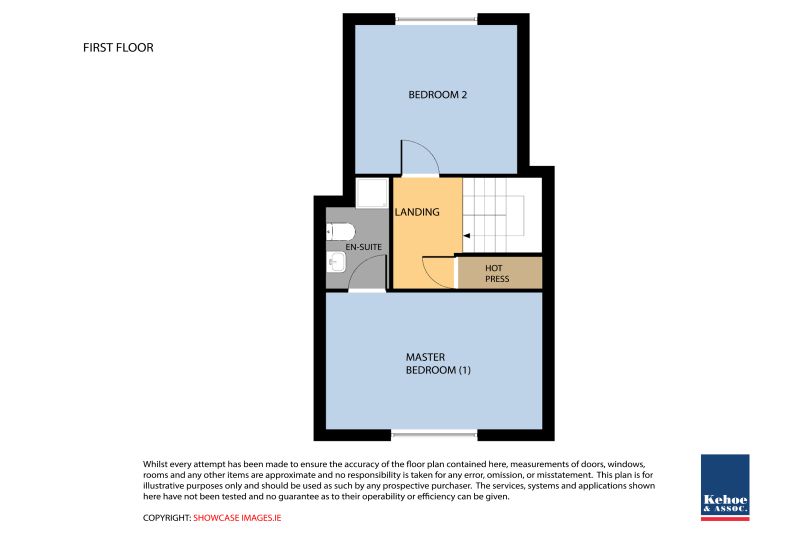Situated adjacent to Wexford Golf Club, this 4 bedroomed detached family home is presented in excellent condition. Mulgannon is a sought-after location with all the amenities of Wexford Town close by. The accommodation on offer here is bright, spacious and one particular feature is the large kitchen/dining room with sliding doors opening onto welcoming south facing decking and garden. This garden has the significant benefit of a south facing direction with steps rising onto a second seating area adjacent to pond. There are three storage garage spaces discretely developed around the property. It would be ideal for a growing family with great space internally and externally. Early viewing comes highly recommended and is strictly by prior appointment with the sole selling agents only. To arrange a suitable viewing time contact Wexford Auctioneers, Kehoe & Assoc. at 053 9144393.
| Accommodation | ||
| Entrance Hallway | 6.52m x 1.32m | With tiled floor. Storage beneath stairs. Ceiling coving and centre piece. |
| Sitting Room | 5.00m x 3.68m (ave) | With feature fireplace and electric inset fire, bay window, ceiling coving and centre piece, t.v. point. |
| Kitchen/Dining Room | 5.97m x 4.80m (ave) | With fitted kitchen, extensive wall and floor units, stainless steel sink unit with double drainer, granite worktops throughout, larder press, integrated fridge, oven, microwave, hob and extractor fan. Tiled floor and splashback, ceiling coving and centre pieces. Sliding door from kitchen/diner leading to south facing decking and landscaped areas. |
| Utility Room | 2.48m x 1.70m | With wall and floor units, plumbed for washing machine, tiled floor and splashback. Granite worktop. |
| Bedroom 4 | 3.18m x 3.01m | With timber floor, ceiling coving and centre piece. |
| Bedroom 3 | 3.48m x 3.26m | With timber floor, ceiling coving and centre piece. |
| Family Bathroom | 3.28m x 1.78m | With w.c., w.h.b., bath and mains Mira shower
above. Tiled floor to ceiling. |
| Timber stairs to first floor | ||
| Landing Area | 2.70m x 3.14m | With walk-in hotpress, dual immersion water heater and some fitted shelving. |
| Master Bedroom | 5.04m x 3.36m | With extensive fitted wardrobes |
| En-suite | 2.83m x 1.67m | With w.c., w.h.b. (built-in vanity unit), shower stall with Triton T90si electric shower. Tiled floor to ceiling. |
| Bedroom 2 | 5.39m x 3.82m | |
| Total Floor Area: c. 140 sq. m. (c. 1,506 sq. ft.) | ||
| Garage | 8.05m x 2.66m | |
SERVICES
Mains water.
Mains drainage
ESB.
Telephone.
OFCH
OUTSIDE
South facing enclosed rear garden.
Mature trees and shrubbery surround.
Timber decking area and seating area with feature pond.
Cobblestone driveway with space for four cars.
Double door garage.

