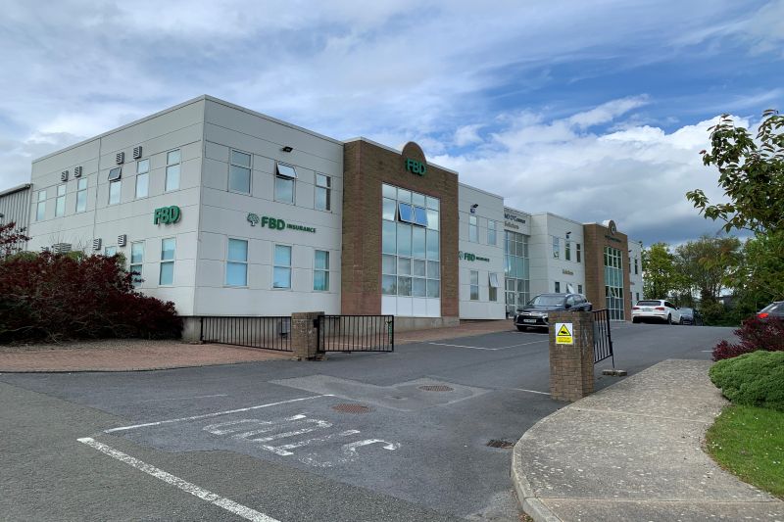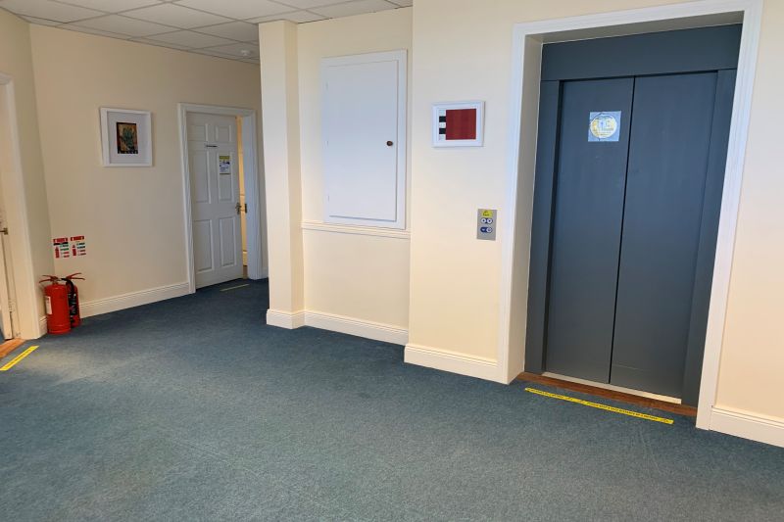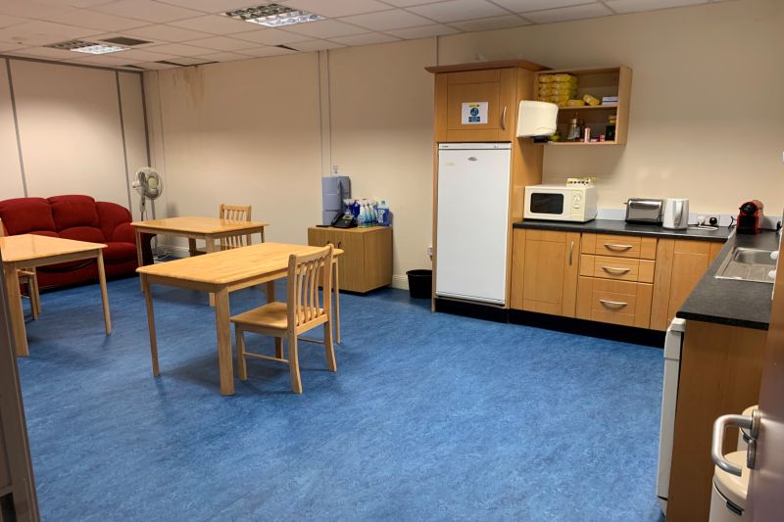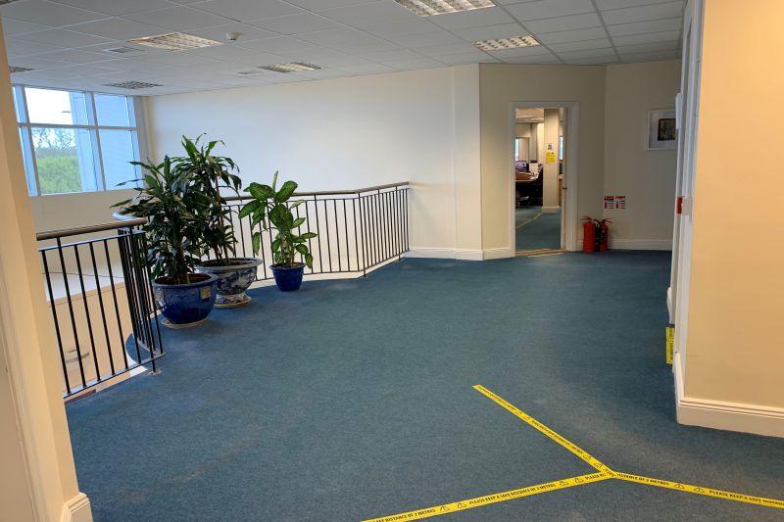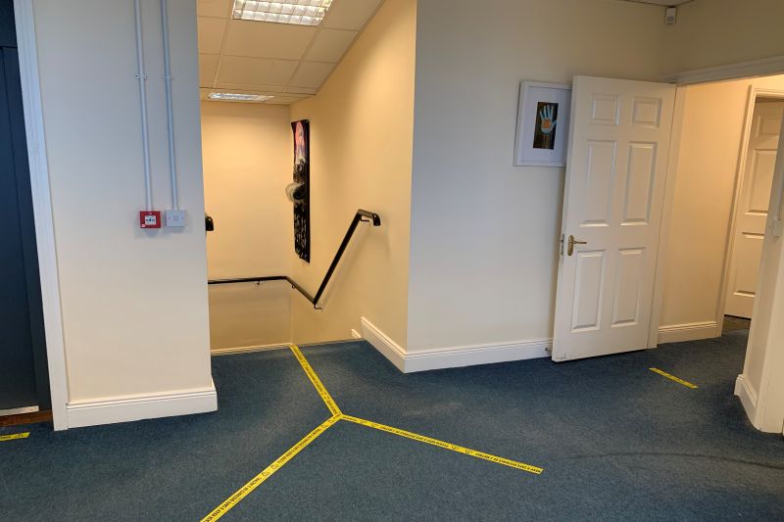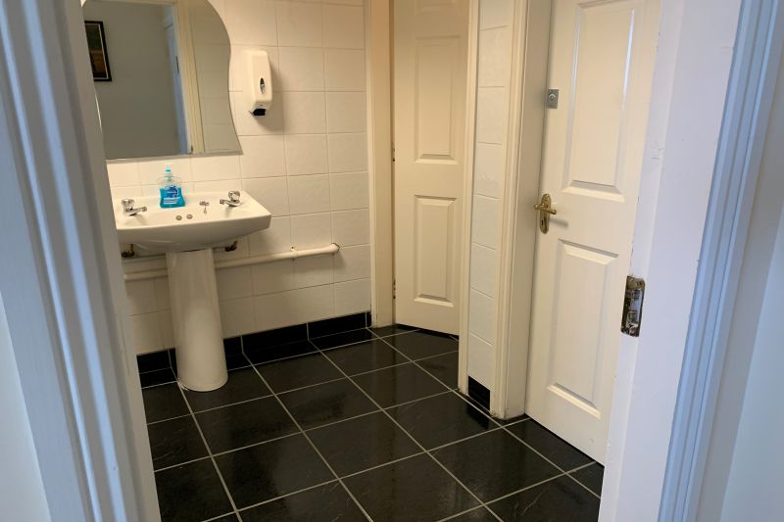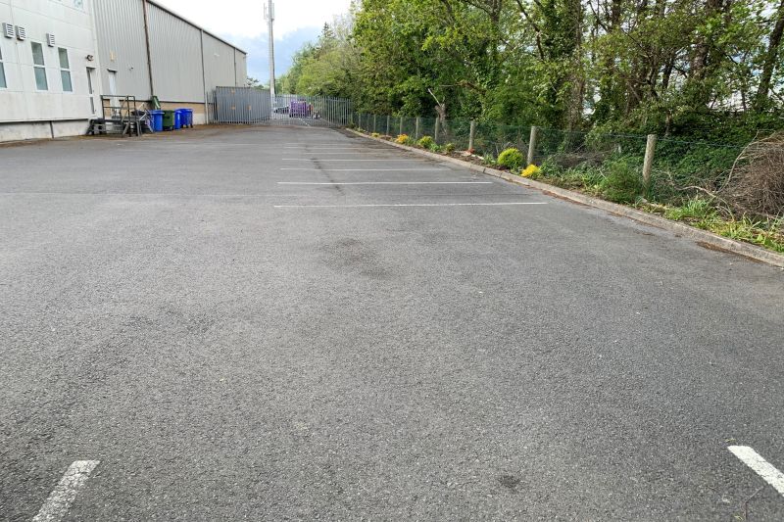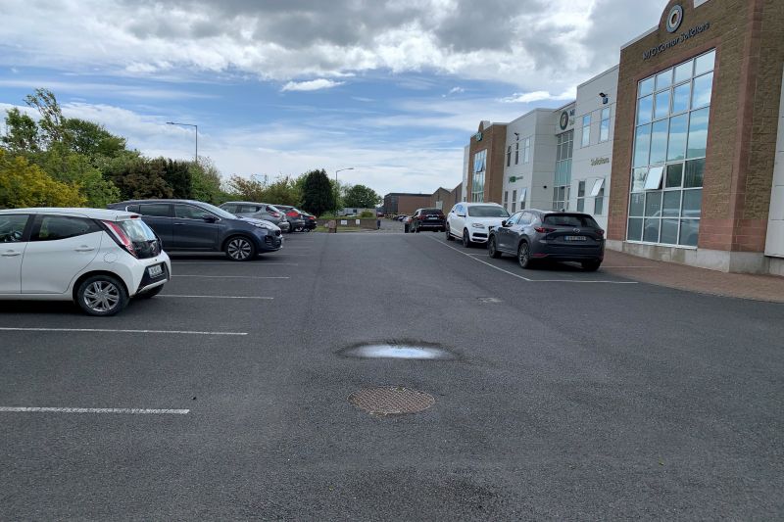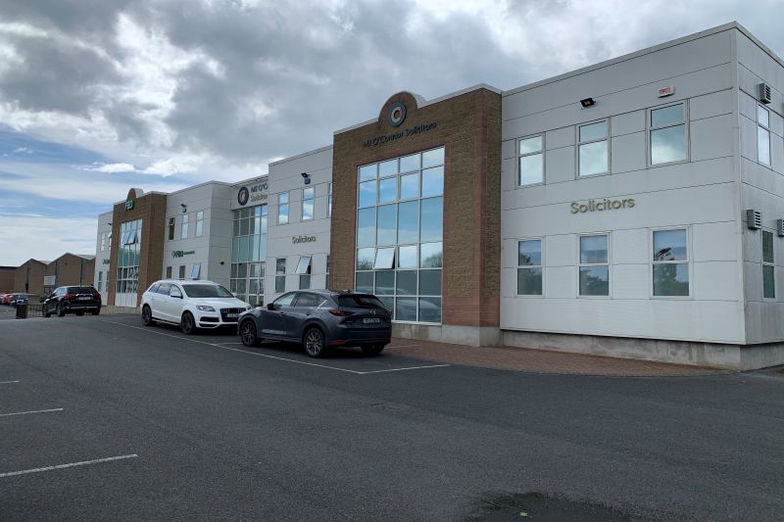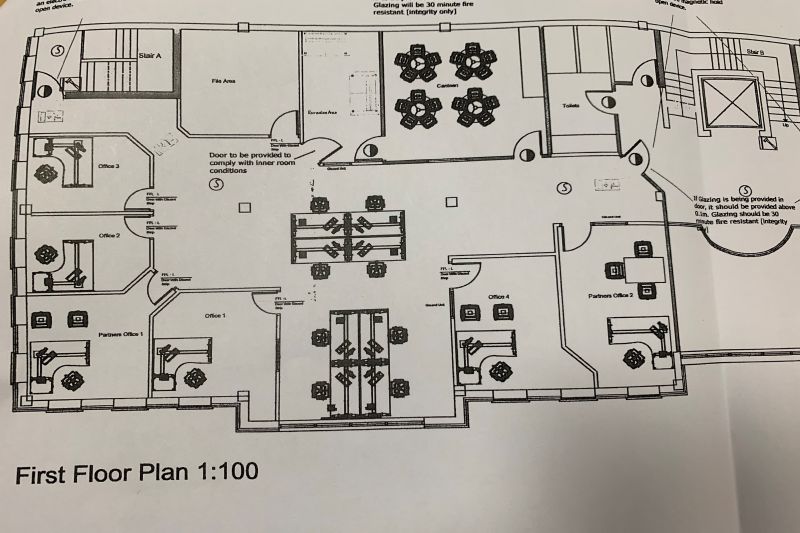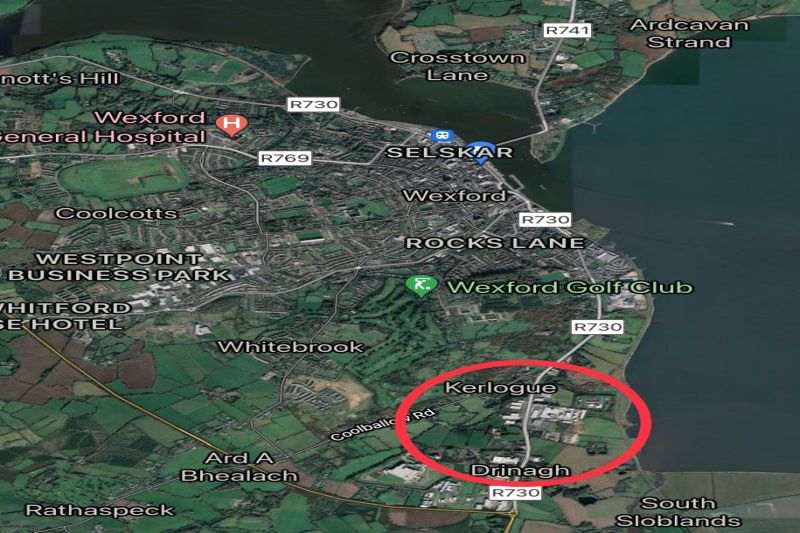- c. 209 sq.m. / 2,249 sq.ft. office suite at first floor level – part of a shared building occupied by other professional service firms.
- Comprises a substantial open plan area with 6 private offices, filing room, canteen, w.c.’s, etc.
- Excellent bright, airy acc. – flexible office space with movable room dividers.
- Optional receptionist area at ground floor, if required.
- Good access, close to Wexford’s Ring Road, 10 minutes’ drive from M11 Motorway and excellent parking facilities available.
- Flexible lease terms available. Tenant will be responsible for VAT, Local Authority Rates, insurance and usual outgoings.
- Viewing is strictly by prior appointment with the sole letting agents only. Contact Kehoe & Assoc. at 053 9144393 or info@kehoeproperty.com
Situated at Drinagh, this office suite is perfectly positioned close to Drinagh Retail Park and with easy access to the N11/N25 Wexford’s Ring Road. It is only 5 minutes’ drive south of Wexford Town Centre. This location is also convenient to the M11 Motorway connection at Oilgate. Adjoining occupiers include; Zurich, Coca Cola, Waters Technology, Drinagh Retail Park, Meadows & Byrne, McDonalds, Kelly’s Café, etc.
The offices are situated at first floor level in a shared office building with other professional services firms. These are bright, modern and contemporary offices extending to c. 209 sq.m. / 2,249 sq.ft. There is ample parking available. The accommodation is laid out in one large open plan office, extensive canteen facilities and 6 individual breakout offices. There is also a filing room. The offices are situated at first floor level with concrete stairs and lift access. Other occupiers in this building include; M. J. O’Connor & Co., Solicitors and FBD. This is flexible accommodation and the various breakout offices could be altered, depending on the precise requirements of the tenant.
ACCOMMODATION
| Reception Area (optional) | |||
| Concrete Stairs & Lift to First Floor | |||
| Communal Landing Area | |||
| W.C.’s x 2 | |||
| Large Open Plan Office Area | 11.00m x 8.50m (ave) | ||
| Canteen | 4.61m x 7.15m | With fitted wall and floor units, stainless steel sink unit, various appliances. | |
| Office 1 | 5.05m x 3.12m | ||
| Office 2 | 4.02m x 2.85m (ave) | ||
| Office 3 | 3.52m x 3.50m | ||
| Office 4 | 3.42m x 3.39m | ||
| Office 5 | 3.58m x 2.42m | ||
| Office 6 | 3.69m x 2.35m | ||
| Office 7 | 3.74m x 3.26m | ||

