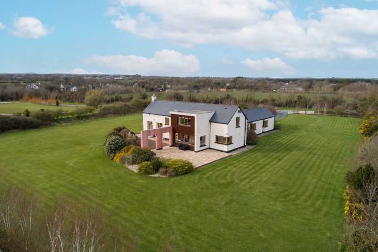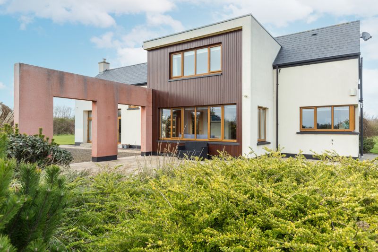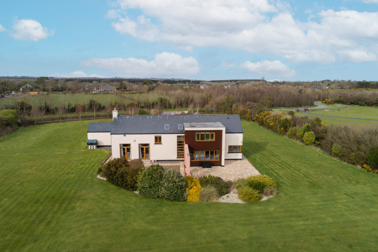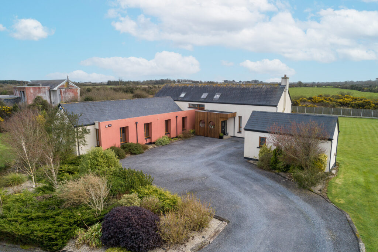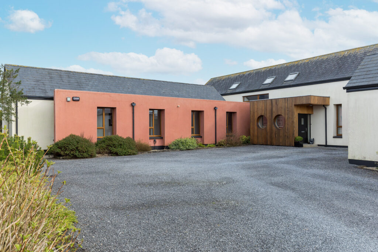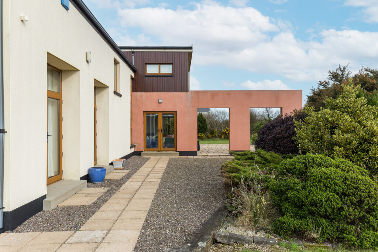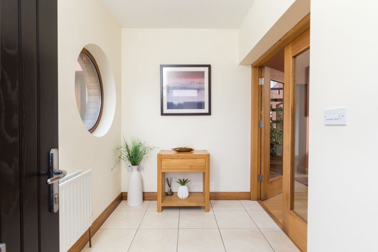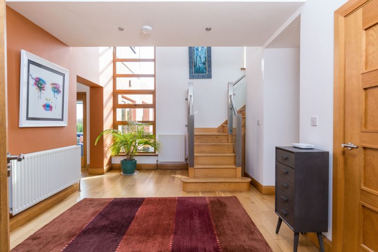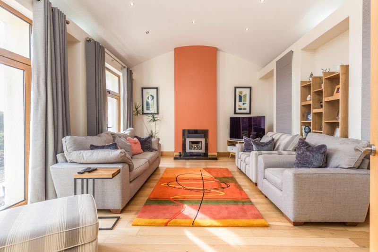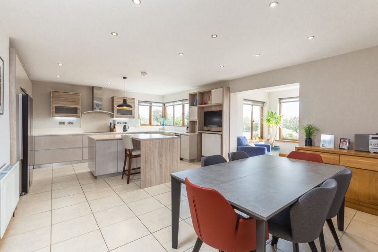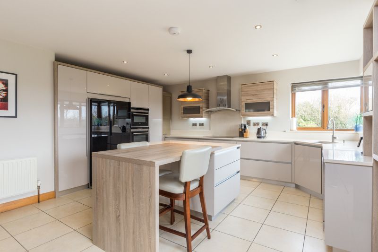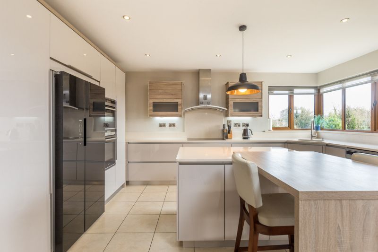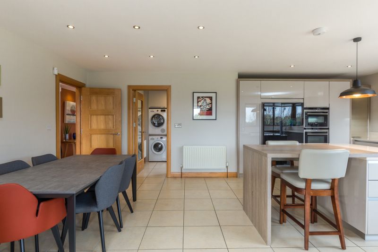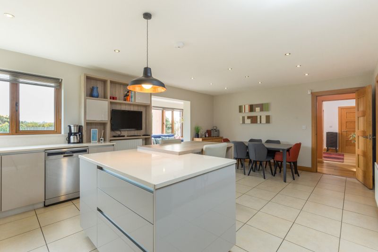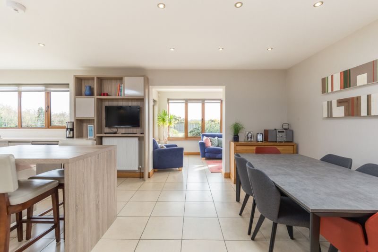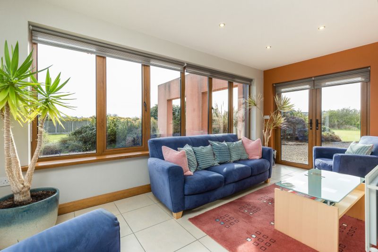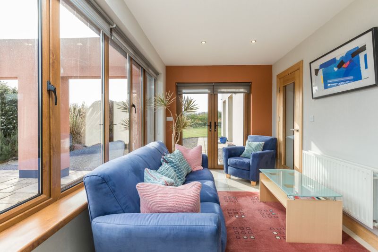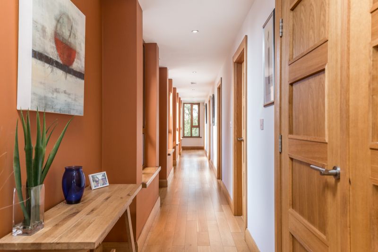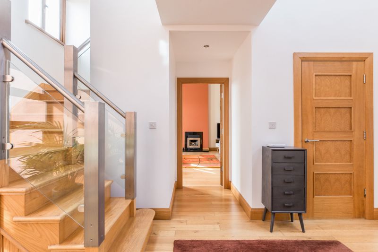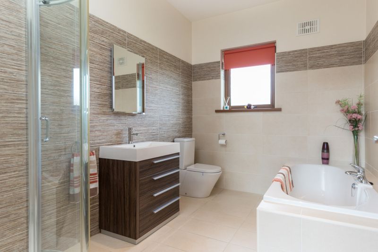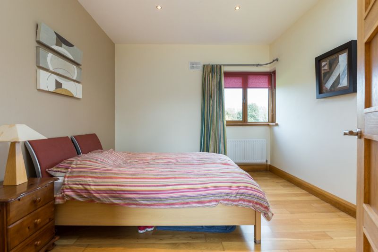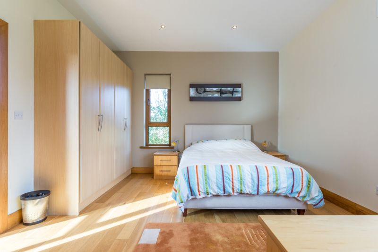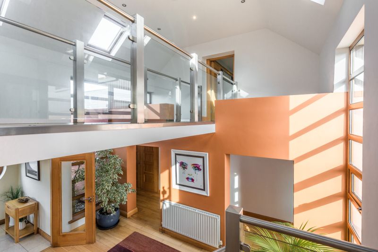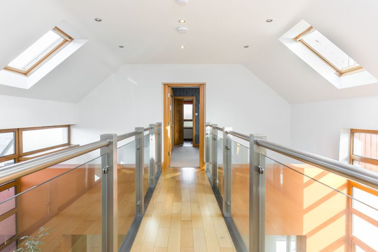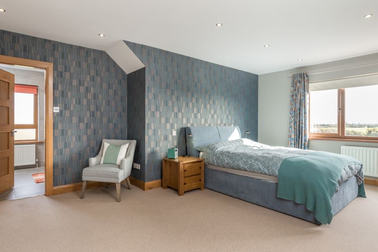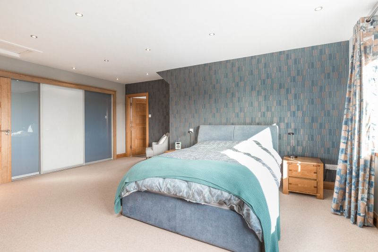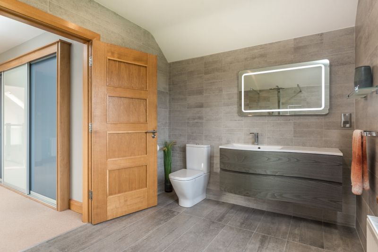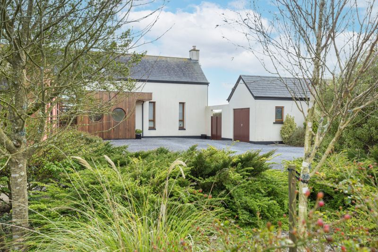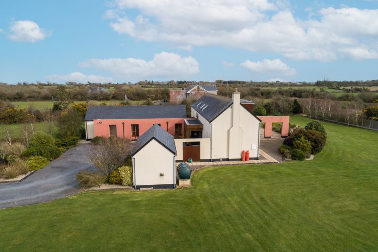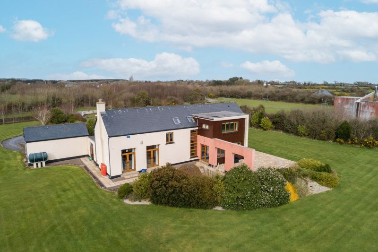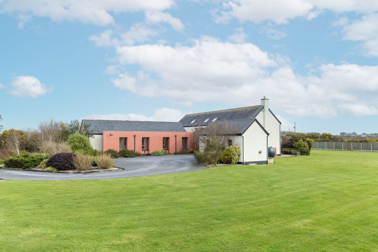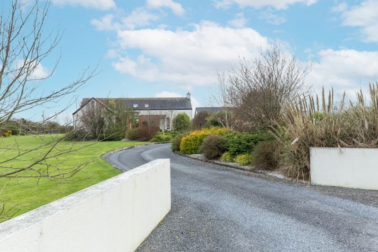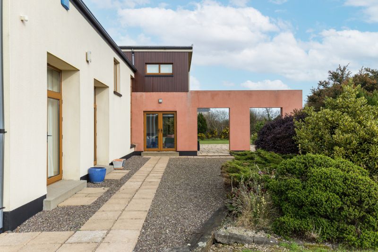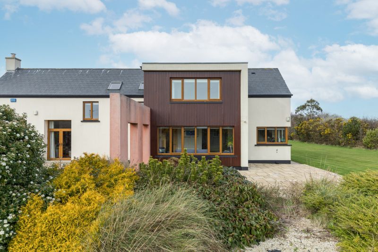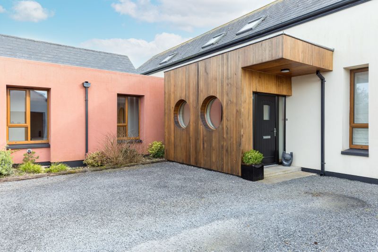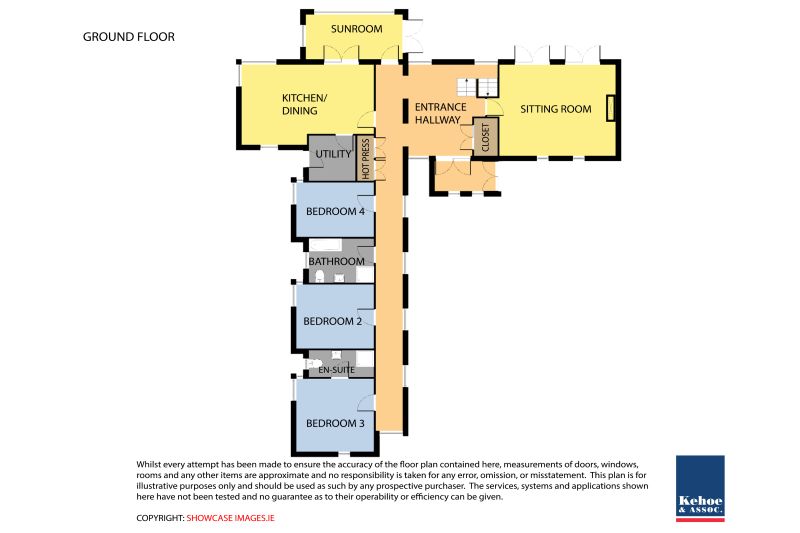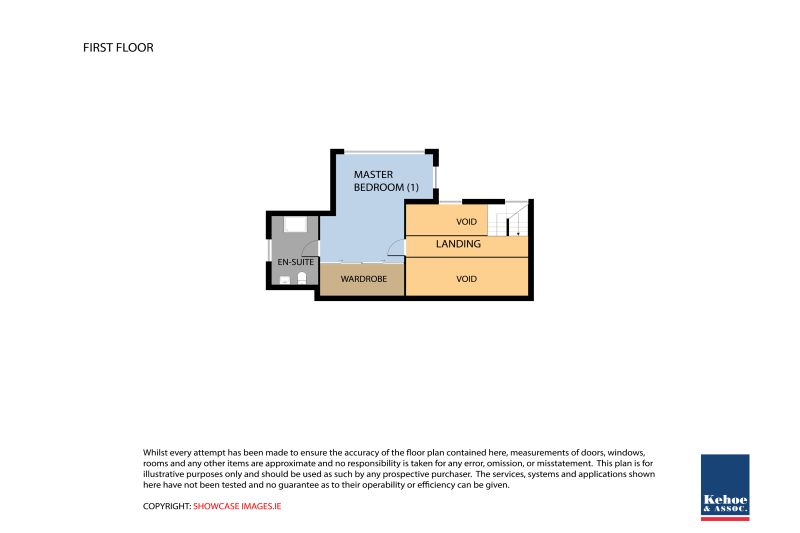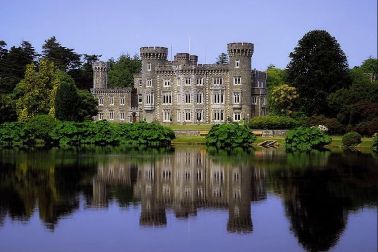This property is perfectly positioned, only 10 minutes’ drive from Wexford Town, Rosslare Strand and Rosslare Euro Port. ‘Shalom’ is situated at Ballyfinogue Great and within walking distance of Piercestown Village. All amenities are close to hand including an excellent primary school, pharmacy, mini-supermarket, church, doctor’s surgery, etc. This is a most convenient location with easy access to all town amenities in Wexford, a short drive to the beach and also close to the M11 Motorway connection at Oilgate. This is a sought after location.
This architect-designed family home is set on over 2 acres, offering peace and privacy. The property is nicely set back from the public road and accessed over a private avenue over which there are five users. The gardens are well designed with a plethora of plants, shrubs and mature trees. There is a wrap-around patio to the rear, south facing and ideal for those long summer-evening barbeques.
From the moment you enter over the threshold you realise this is a property that has been fitted and finished to a very high standard. The accommodation is light, bright and free-flowing. Thee is a large sitting room, kitchen/dining room and archway leading to sun room. There are 4 bedrooms, with two en-suites included. The master bedroom has the benefit of an extensive walk-in dressing room. A family bathroom and utility room complete the accommodation picture. There is a cloaks room at ground floor level and walk-in store at first floor. Overall the accommodation extends to c. 2,820 sq.ft. It is presented in impeccable condition and ready for immediate occupation. Outside there are wrap-around lawn areas, a kerbed gravel driveway and detached garage.
All in all, Kehoe & Assoc. are delighted to present this wonderful family home to the market. Early viewing comes highly recommended. To arrange a suitable viewing time contact the sole selling agents, Kehoe & Assoc. at 053 9144393 or email sales@kehoeproperty.com
| Accommodation | ||
| Entrance Hall | 3.09m x 1.79m | With ceramic tiled floor, recessed ceiling lighting and two feature porthole windows. |
| Inner Hallway | 4.98m x 5.50m (ave) | Solid timber floor, vaulted double-height ceiling, walk-in cloaks cupboard with fitted shelving. |
| Sitting Room | 6.02m x 4.91m | With double ceiling height, solid timber floor, feature gas fire, recessed ceiling spotlights within feature curved ceiling and two sets of French doors leading to outside. |
| Kitchen/Dining Room | 6.87m x 4.62m | With quality fitted kitchen, extensive wall and floor units, integrated appliances including double oven, extractor fan, fridge freezer and dishwasher. Quartz worktops, central island unit with breakfast bar area and fitted drawers and cupboards. Archway to: |
| Sun Room | 5.17m x 2.50m | With tiled floor, French doors to outside and extensive patio areas. |
| Utility Room | 2.64m x 2.42m | With fitted wall and floor units, stainless steel sink unit, tiled floor, plumbed for washing machine and dryer. Door to outside. |
| Hallway | 15.31m x 1.41m | With timber floor, walk-in linen cupboard. |
| Bedroom 2 | 4.16m x 4.01m | Fitted wardrobes, solid timber floor, recessed ceiling spotlights and corner window. |
| En-suite | 3.60m x 1.46m | With w.c., w.h.b., shower stall with mains shower. Tiled floor, splashback and shower stall. |
| Bedroom 3 | 4.00m x 3.51m | With fitted wardrobes, solid timber floor, recessed ceiling spotlights and corner window. |
| Bedroom 4 | 4.04m x 2.98m | Solid timber floor and recessed ceiling spotlights. |
| Family Bathroom | 3.50m x 2.43m | With w.c., built-in vanity unit, corner shower stall with mains shower, double-ended bath. Tiled floor to ceiling.
|
| Solid timber staircase from entrance hallway leading to second floor | ||
| Master Bedroom | 8.18m x 5.06m (max) | Including walk-in wardrobe/dressing room. |
| En-suite | 3.59m x 2.62m | With w.c., feature built-in vanity unit, fitted shelf. Walk-in rainwater shower with extensive glass panelling and tiled from floor to ceiling. |
| Feature Walkway from Landing to Master Bedroom, Walk-in store Room Adjacent. | ||
Outside
c. 2.02 acres.
Garage (6m x 3m – approx.)
Extensive patio area.
Directly rear facing.
Mature boundaries.
Kerbed gravel driveway.
Services
Sky Broadband.
Pressure water system.
OFCH & gas fire.
Mains water.
Sewerage to Treatment Plant.
PLEASE NOTE: Each houses owns a one-fifth share of the private avenue. There is a Management Company which collects approximately €300 per annum. This contributes to the insurance of and the grass cutting of the common area.
VIDEO: On you tube search Ballyfinogue Great.
VIEWING: Viewing is strictly by prior appointment and to arrange a suitable viewing time contact the sole selling agents, Kehoe & Assoc. at 053 9144393.

