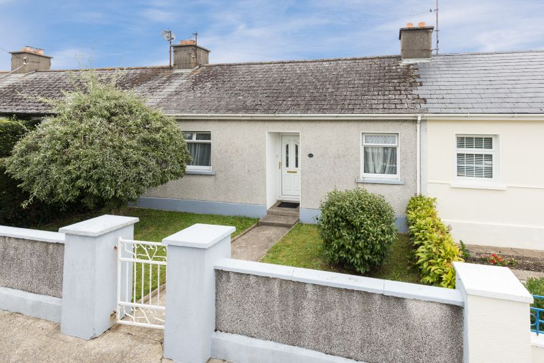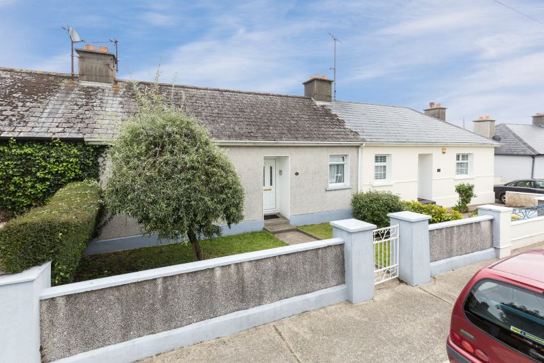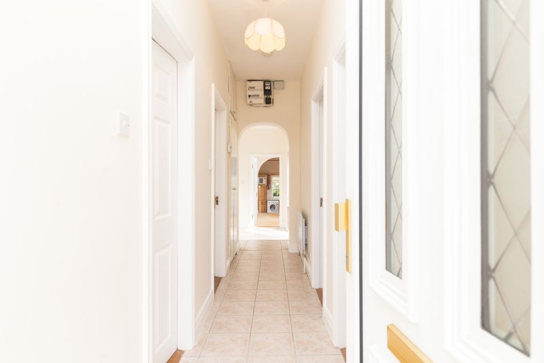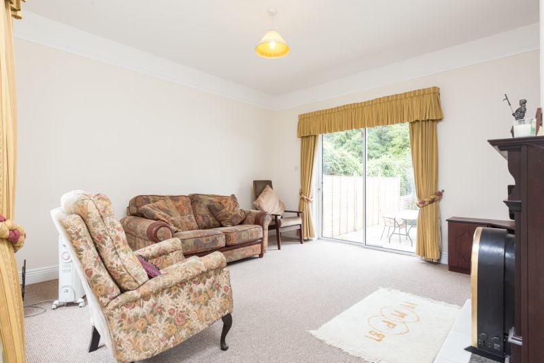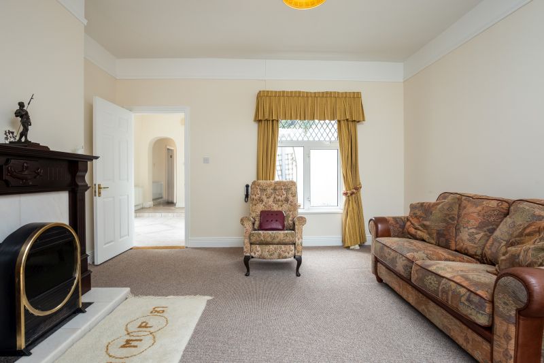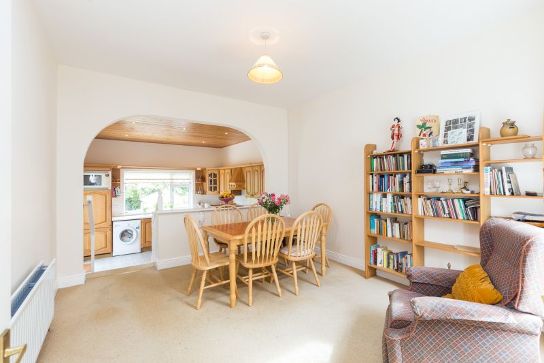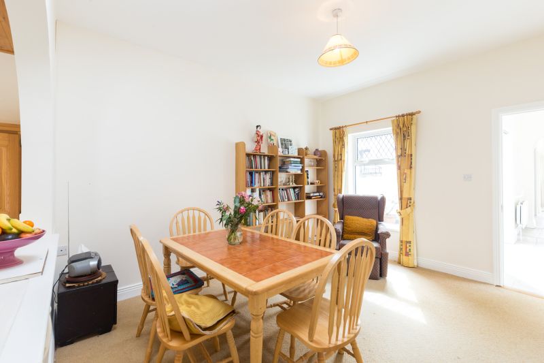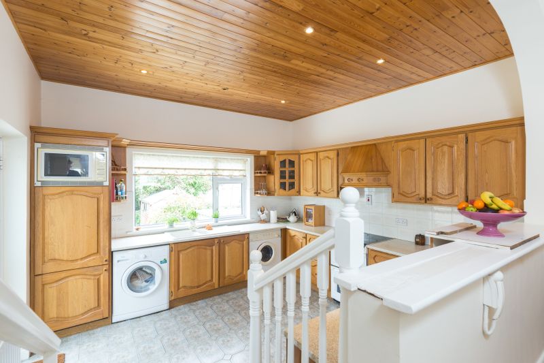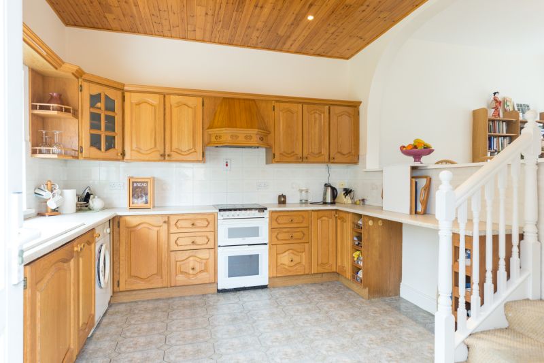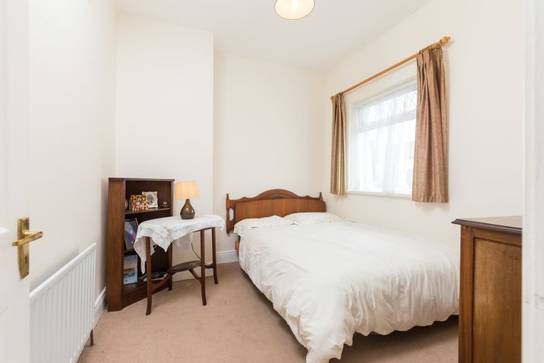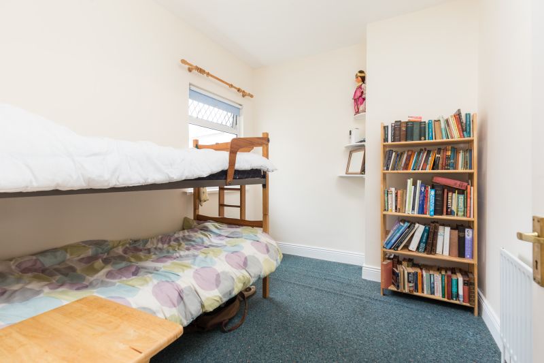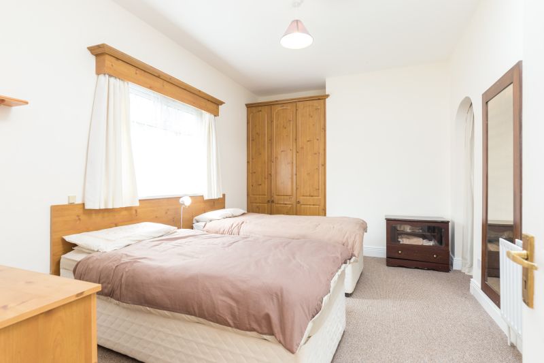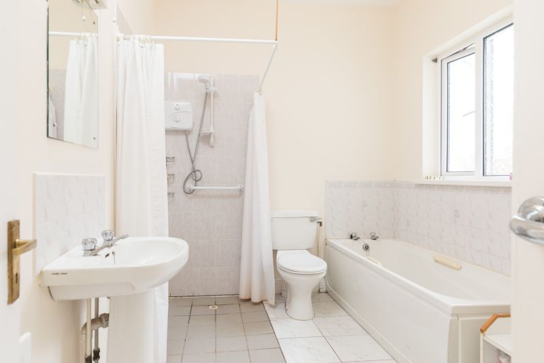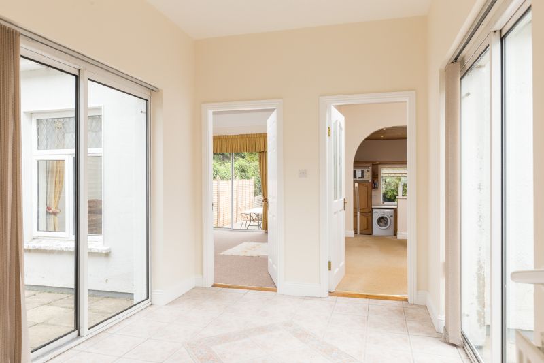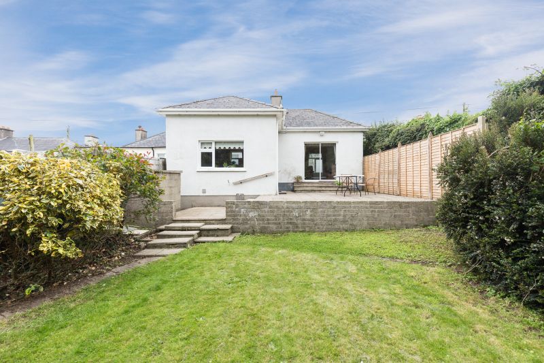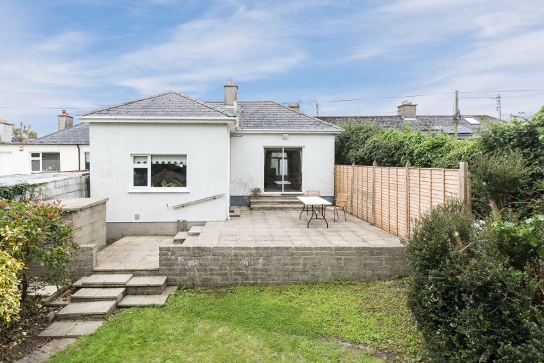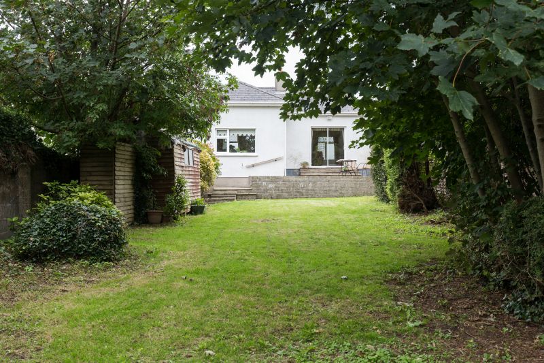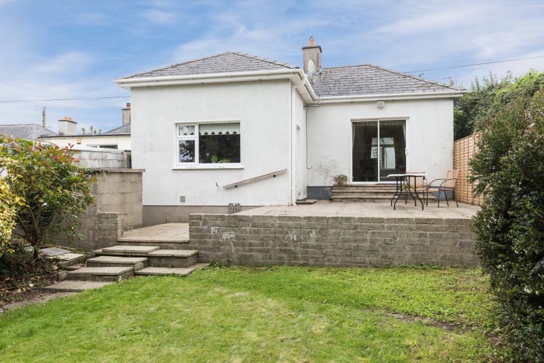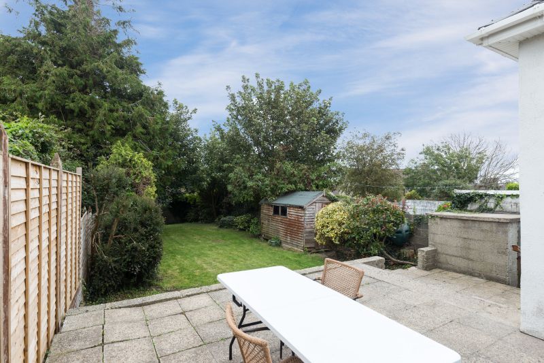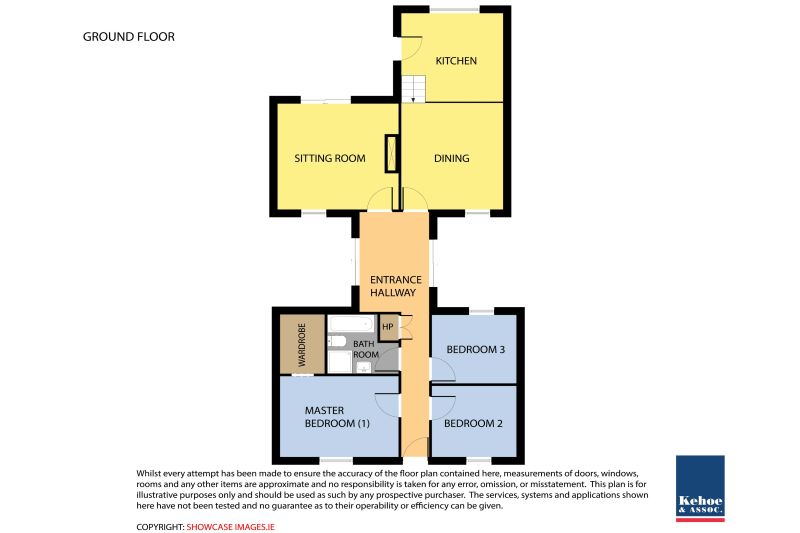Tucked away on Davitt Road in Wexford Town, just off the main St John’s Road lies No. 15 Davitt Road North – a most impressive modern three bed residence. It is presented in very good condition throughout having been very well maintained down through the years. This lovely home extends to c. 1,205 sq.ft. There is an extension to the rear which incorporates a kitchen/dining room and also a large sitting room. It is represents an ideal opportunity to purchase a single storey home, in town and within walking distance of all amenities. A ten minute walk will take you to Wexford’s North Main Street with a host of retail and dining options. It would be a perfect purchase for those trading down from a larger family home or perhaps a short term investment to be used by owner occupier in years to come. Opportunities like this don’t come around often. It would also be a shrewd purchase for a first time buyer. Once over the threshold you enter a home that has been very well minded. There are three bedrooms to the front and a family bathroom. One of the bedrooms has a walk in wardrobe/dressing room, with obvious potential for an en-suite. At the end of the hall is a large sitting room and also an one plan kitchen/dining room. The kitchen is light filled room with door leading to a fine patio area, overlooking a mature, enclosed rear garden. Kehoe & Assoc. are delighted to present this home for sale, and we highly recommend early viewings.
| Accommodation | ||
| Entrance Hallway | 5.59m x 1.01m | With hotpress, dual immersion water heater and fitted shelving. |
| Inner Hallway | 3.86m x 2.56m | With tiled floor, two sets of sliding patio doors leading to external patio areas. |
| Sitting Room | 4.36m x 4.24m | Feature fireplace, timber surround and marble tiled inset. Sliding patio door to extensive patio area and rear garden. |
| Kitchen/Dining Room | 7.61m x 3.69m | Kitchen area – fitted kitchen, extensive wall and floor units, kitchen appliances including; cooker, extractor fan, washing machine, dryer and fridge freezer. Tiled floor and splashback. Door to outside. Steps to large dining area. |
| Bedroom 1 | 4.31m x 3.11m | With fitted wardrobe and additional walk-in wardrobe (2.50m x 1.55m). |
| Bedroom 2 | 3.30m x 2.72m | |
| Bedroom 3 | 3.34m x 2.65m | |
| Family Bathroom | 3.15m x 2.33m | With w.c., w.h.b. and bath. Separate shower stall – in wet-room format with Triton T90si electric shower. Tiled floor, shower stall and bath surround. |
SERVICES
Mains water.
Mains drainage.
ESB.
OFCH
OUTSIDE
Enclosed mature garden in lawn.
Extensive patio area
Timber garden shed.
Many plants, shrubs and trees.

