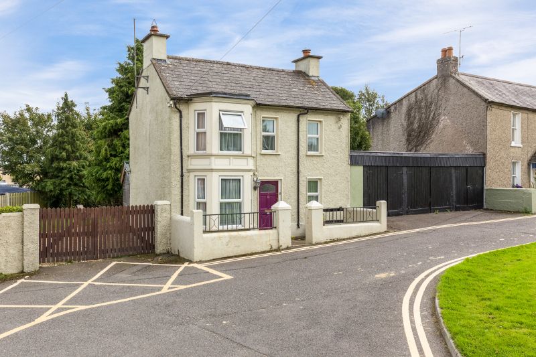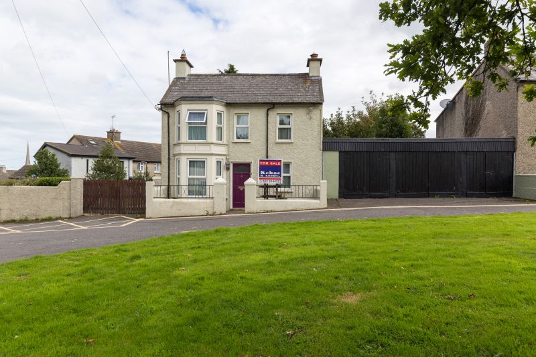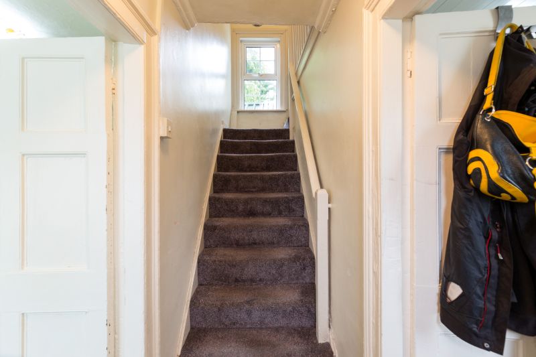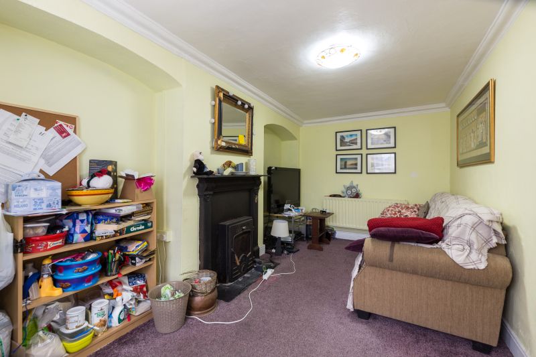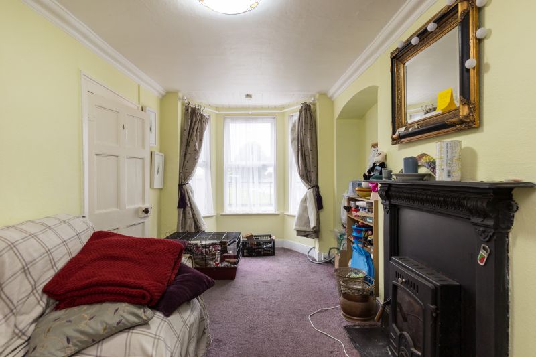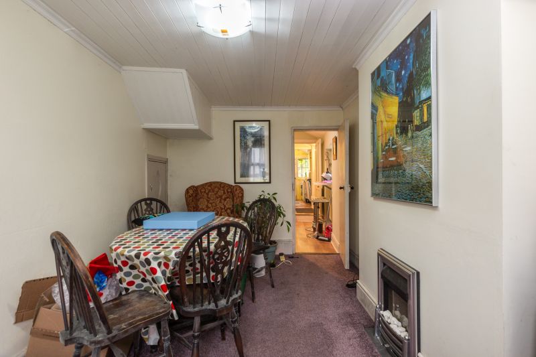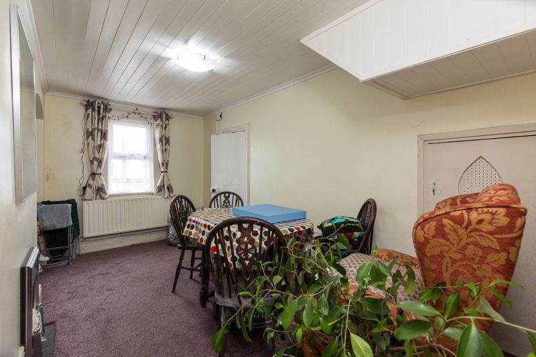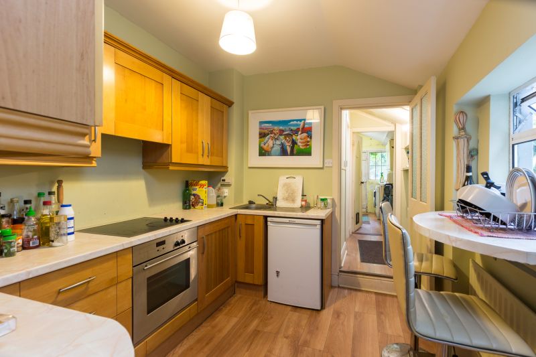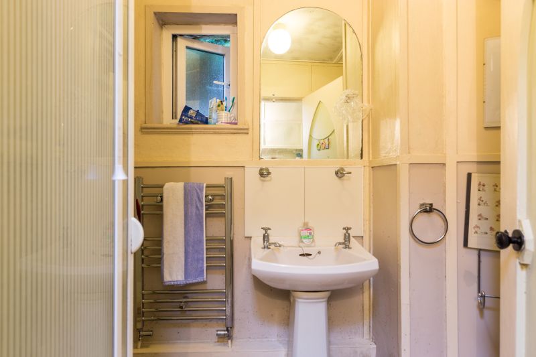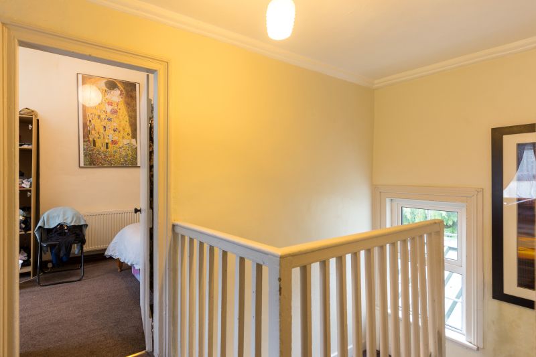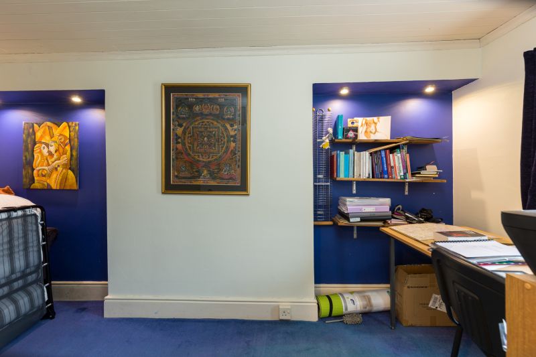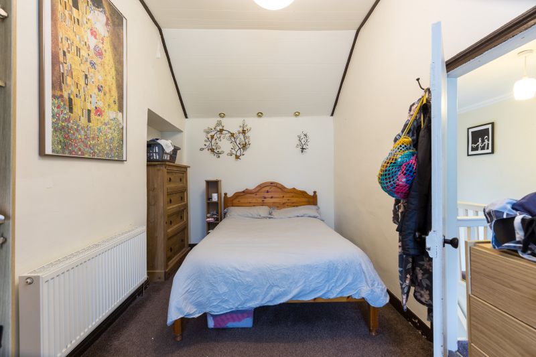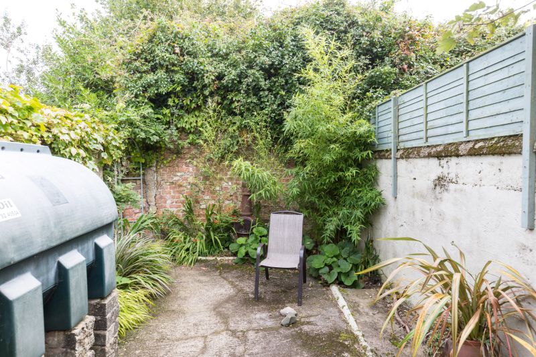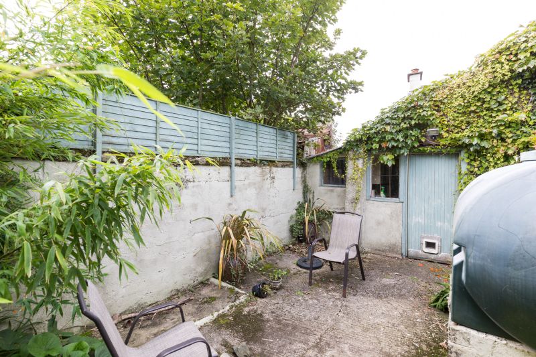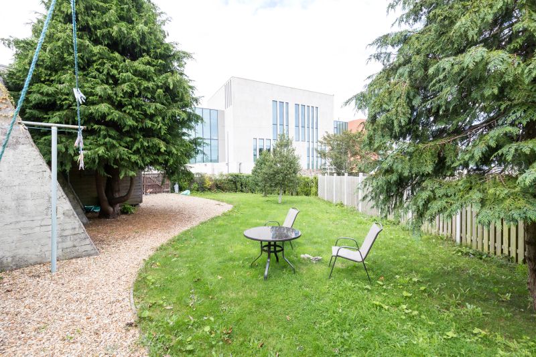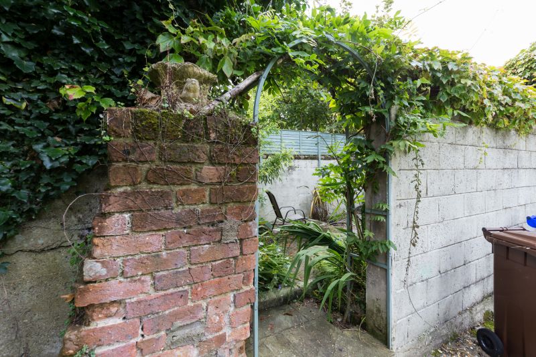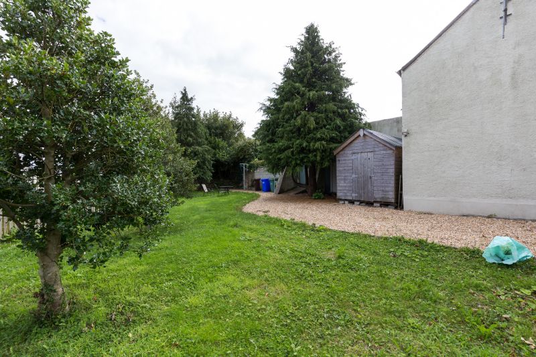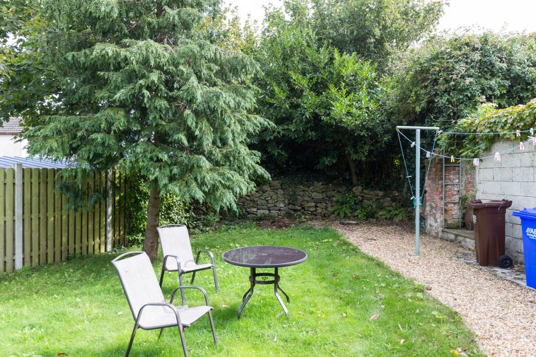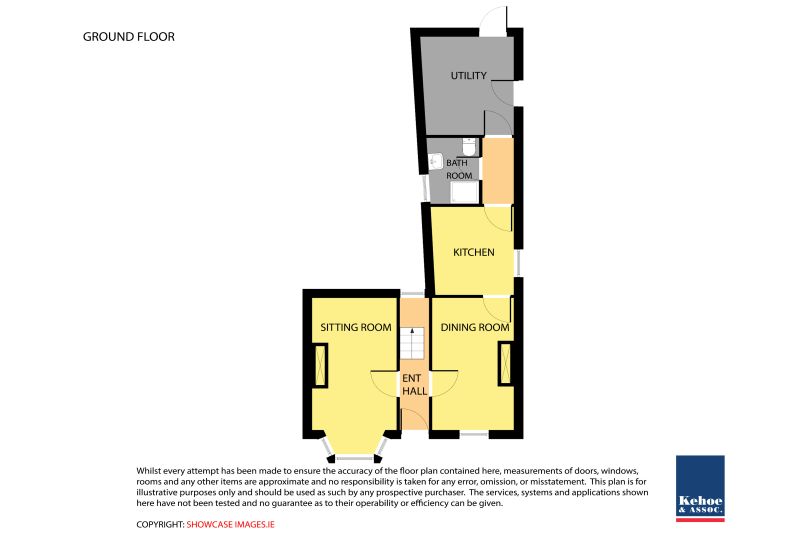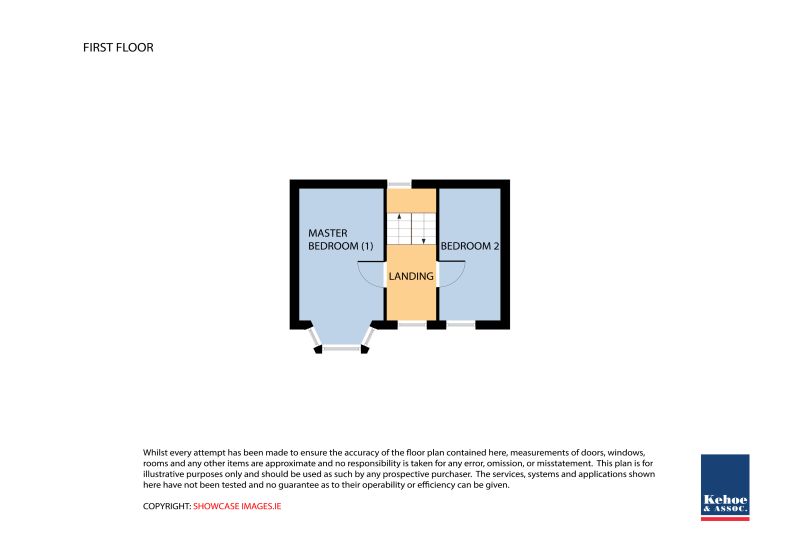LOCATION: Situated in an area known as ‘Windmill Hills’, at Wygram in Wexford Town, this property is within walking distance of all amenities. It is only 10 minutes walking distance from Wexford Town Centre and there is easy access to a choice of primary and secondary schools. This is a sought after, mature residential location. It is located just off Belvedere Road, close to the junction with Newtown Road and beside Wexford’s new Courthouse. There is a pedestrian walkway leading onto Davitt Road with easy access to St. Johns Road. Rarely do properties come to the market in this location and we highly recommend viewing.
GENERAL DESCRIPTION: Most attractive 2 bed detached house directly overlooking a large green area. It is a property that one would expect to find in a country location yet it has the best of both worlds – being so close to all town centre amenities. It occupies a corner site with mature gardens, offering privacy. This property would be an ideal purchase for a first time buyer or those trading down from a larger home. It also has the potential for an extension to the rear or indeed an overall re-development of the entire site. At ground floor level the accommodation includes entrance hallway, 2 reception rooms, a kitchen/diner, utility room and a shower room. At first floor level there are 2 bedrooms.
| Accommodation | ||
| Entrance Hallway | ||
| Sitting Room | 5.26m x 2.64m | With feature marble fireplace, t.v. point, ceiling coving, bay window.
|
| Living Room | 4.42m x 2.64m | With feature marble tiled fireplace, storage beneath stairs. Timber panelled ceiling.
|
| Kitchen/Dining Room | 2.92m x 2.49m | With fitted kitchen, wall and floor units, stainless steel sink unit.
|
| Rear Hallway leading to:
|
||
| Shower Room | With w.c., w.h.b., shower stall with Triton T90si electric shower.
|
|
| Utility Room | 2.90m x 2.49m | With Grant oil burner, plumbed for washing machine. Fuel store (3.07m x 1.3m). door leading to small enclosed yard in concrete, separate door leading to mature garden. |
| Timber staircase leading to first floor | ||
| Landing | 4.34m x 1.52m
|
|
| Bedroom 1 | 5.26m x 2.31m
|
|
| Bedroom 2 | 4.32m x 1.91m | With timber panelled ceiling. |
SERVICES
Mains water.
Mains sewerage
ESB
Telephone
OFCH
OUTSIDE
Corner site.
Mature gardens.
Small yard to rear.
Overlooking large green area
Gates leading to garden/side access.
PLEASE NOTE: Garden shed is excluded from the sale.

