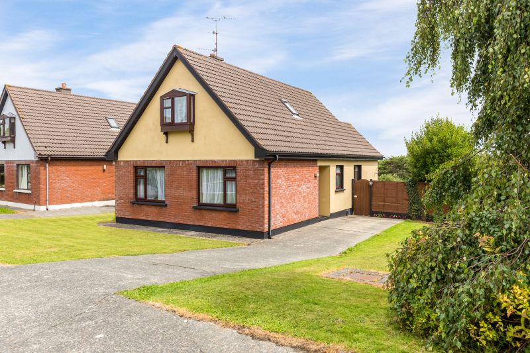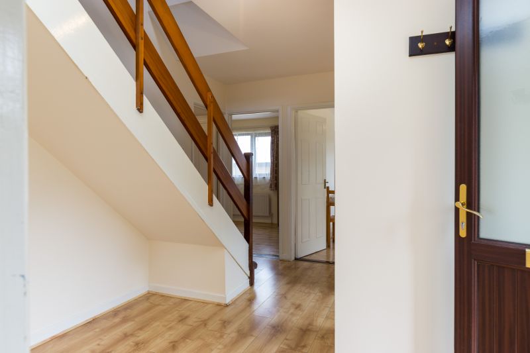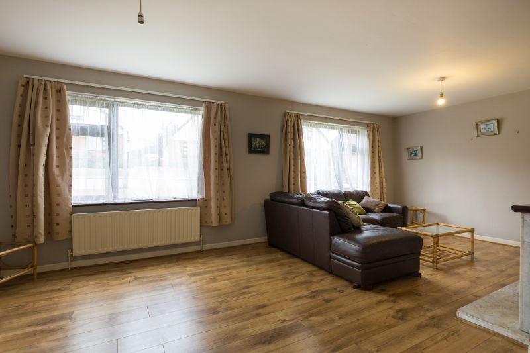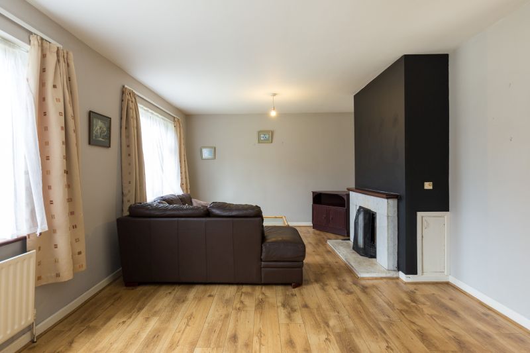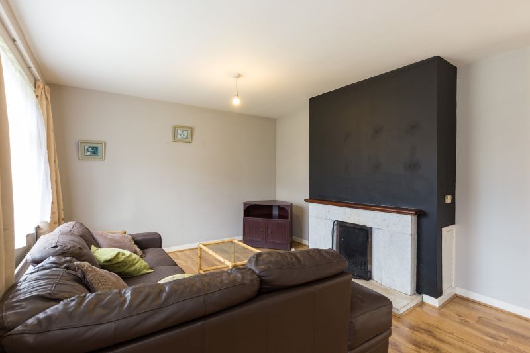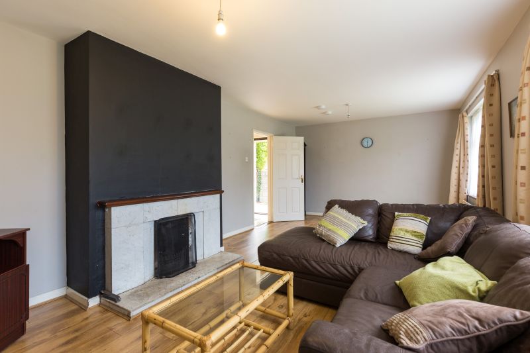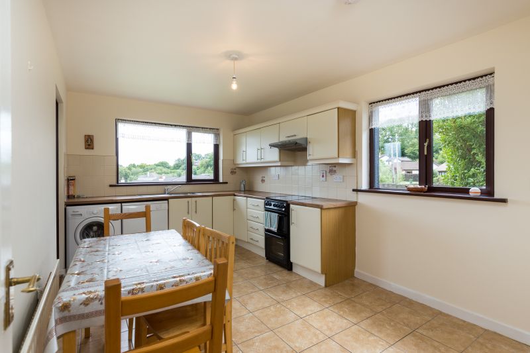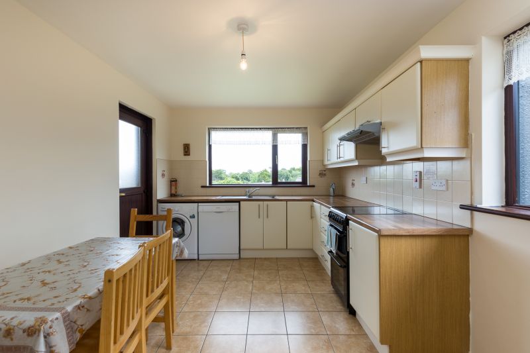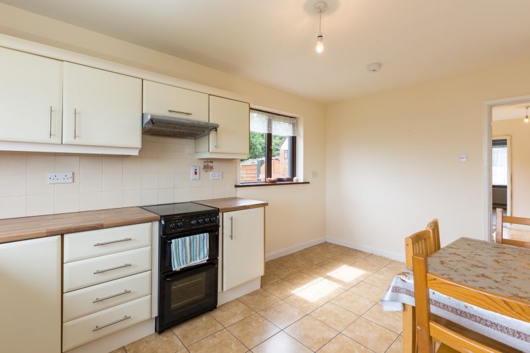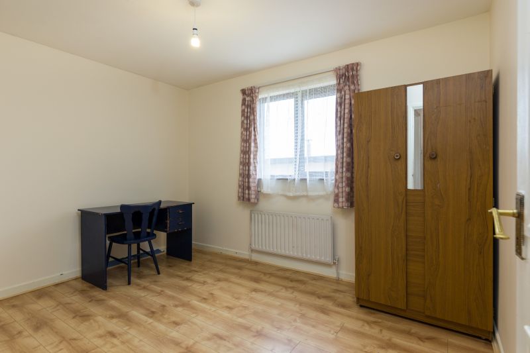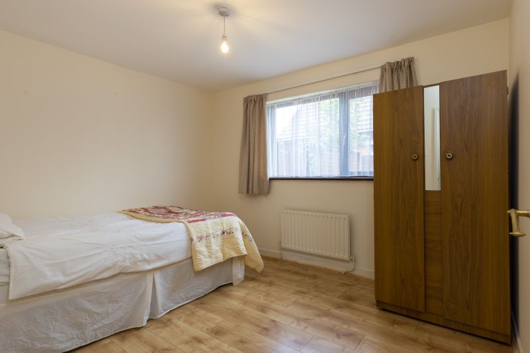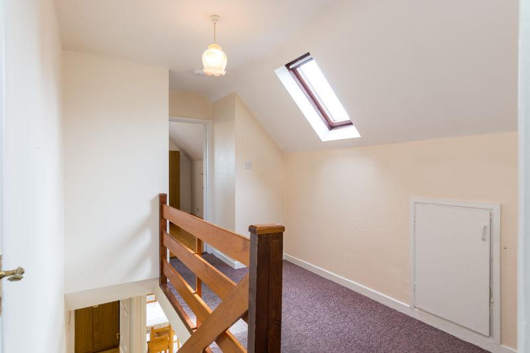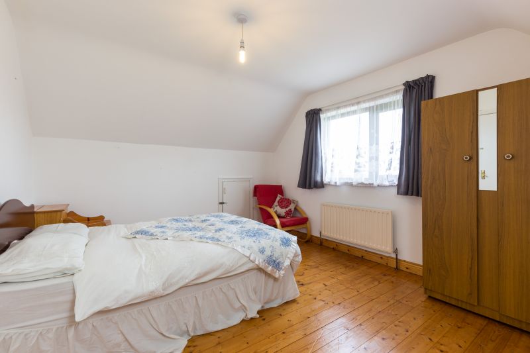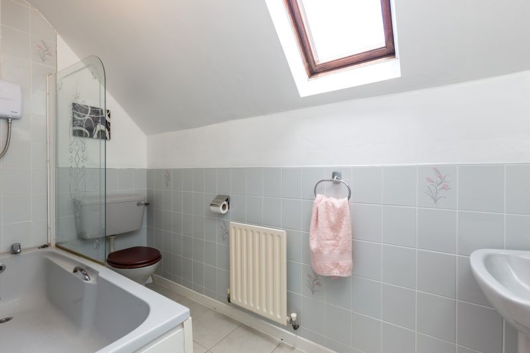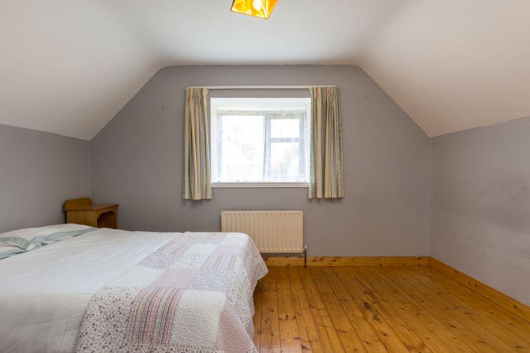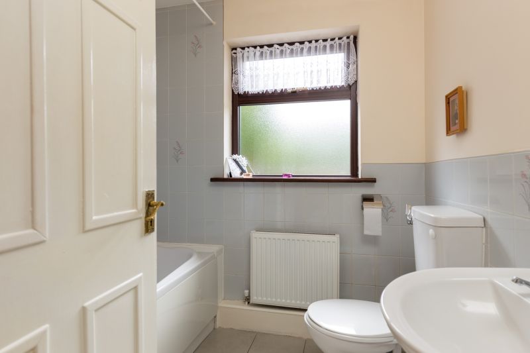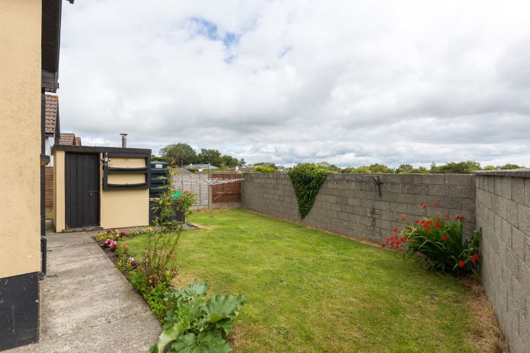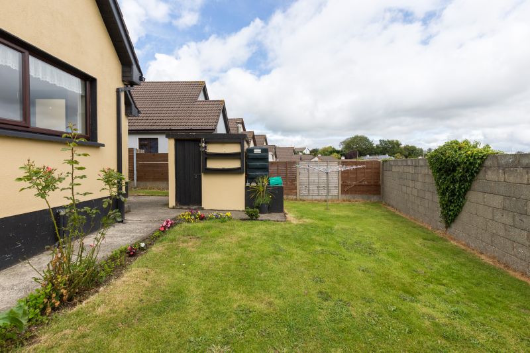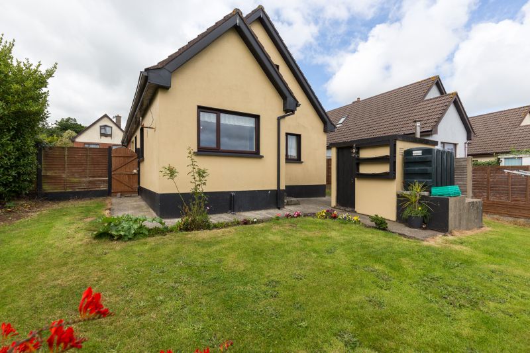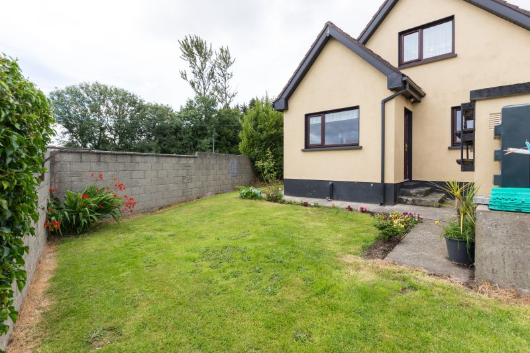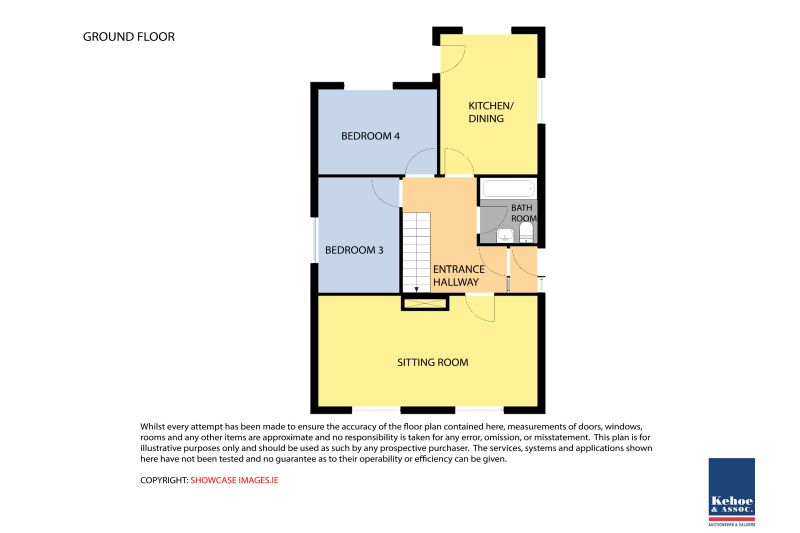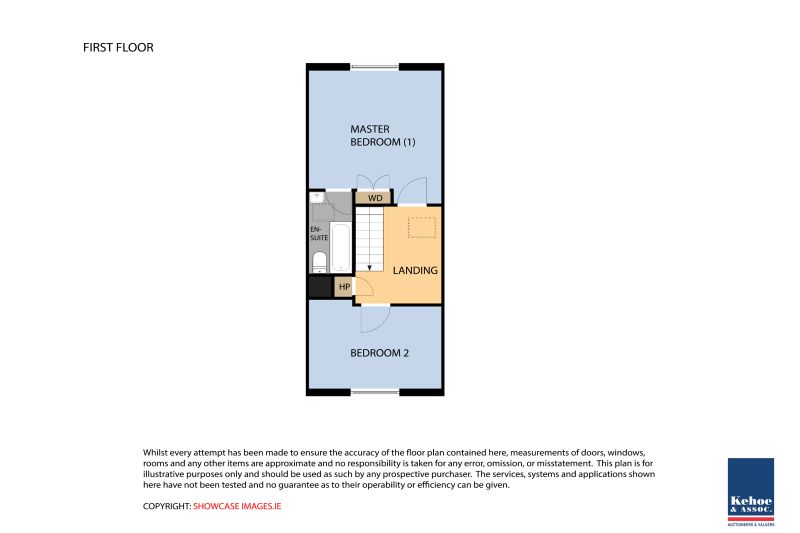This 4 bed detached house is situated in a most convenient location within walking distance of Wexford General Hospital & the Department of Environment. The property is presented in very good condition having been well maintained. It would ideally suit a first timer buyer, an investor seeking a property to rent or perhaps those downsizing from a larger property. All amenities are close by and Newlands has always been a popular address. The property has the benefit of a south-westerly side garden, private sun trap and the gardens are laid out in lawn to front and rear. Outside there is a useful shed/workshop. There is off street parking in this very well kept development. Bright and spacious living accommodation. Early viewing comes highly recommended. To arrange a suitable viewing time contact Wexford Auctioneers, Kehoe & Assoc. at 053 9144393.
| Accommodation | ||
| Storm Porch | 1.20m x 0.81m | |
| Entrance Hallway | 3.77 (max) x 3.27m | Timber flooring and broadband point. |
| Sitting Room | 6.68m x 3.61m | This spacious sitting room has timber flooring, marble tiled fireplace with new back boiler supplementing oil fired central heating, t.v. point and broadband point. |
| Kitchen/Dining Room | 4.54m x 2.96m | Fitted wall and floor units. Tiled floor and splashback, stainless steel sink unit, Hotpoint electric double oven & overhead extractor fan, plumbed for washing machine and dishwasher. Door to outside and rear garden. |
| Bedroom 3 | 3.78m x 2.69m | Timber flooring. |
| Bedroom 4 | 3.62m x 2.70m | Timber flooring. |
| Family Bathroom | 2.70m x 1.82m | Tiled floor & half-wall. With w.c., w.h.b., bath with tiled surround to ceiling. |
| Timber and carpeted stairs leading to first floor | ||
| Spacious Landing | 4.00m x 2.60m | With storage into eaves. Hotprees off landing area with dual immersion water heater and fitted shelving. |
| Master Bedroom | 4.12m x 3.47m | Timber flooring, fitted wardrobes. |
| Bedroom 2 | 4.12m x 2.67m | Timber flooring, fitted wardrobes and bay window. |
| Family Bathroom | 3.03m x 1.40m | Tiled floor and walls, w.c., w.h.b., bath with overhead Triton T90z electric shower. |
SERVICES
Mains water.
Mains drainage
ESB
Broadband
OFCH (& new Back Boiler Central Heating)
OUTSIDE
Gardens in lawn to front and rear
Concrete drive with parking.
Side access to rear garden
Secure boundaries, offering a private enclosed sun-trap garden.
Workshop/ shed.
Ample parking

