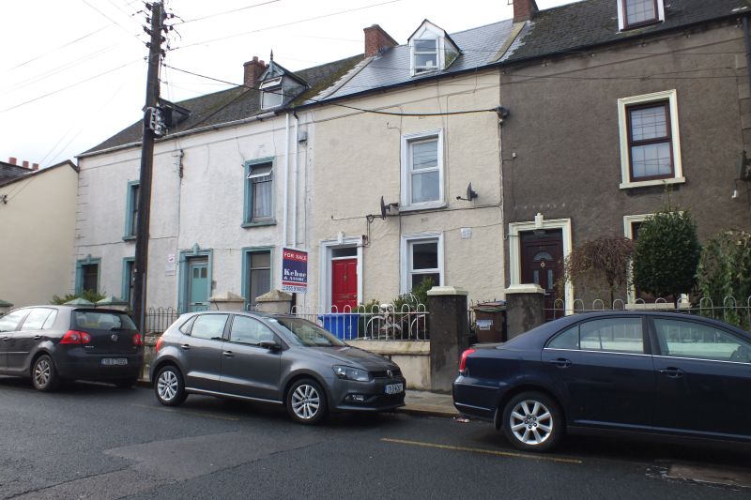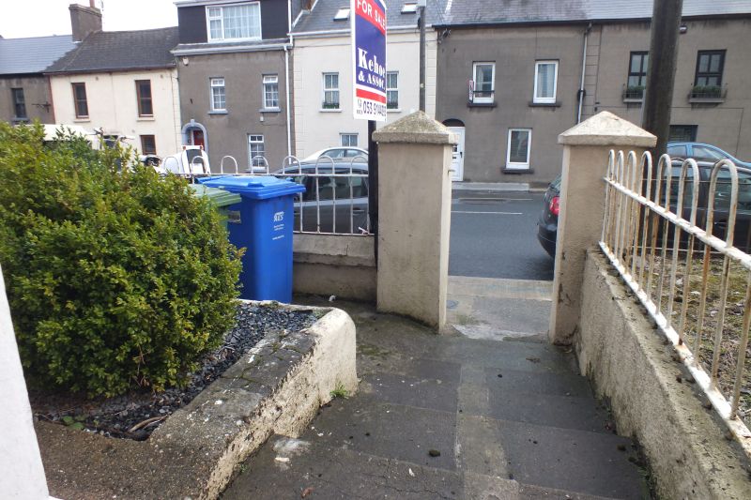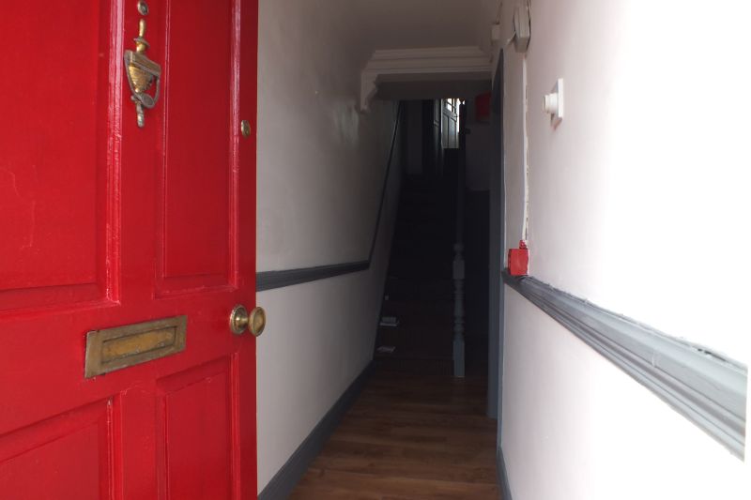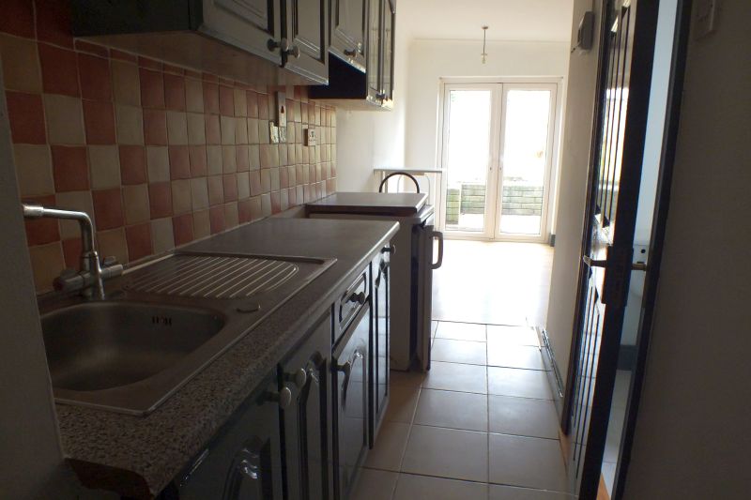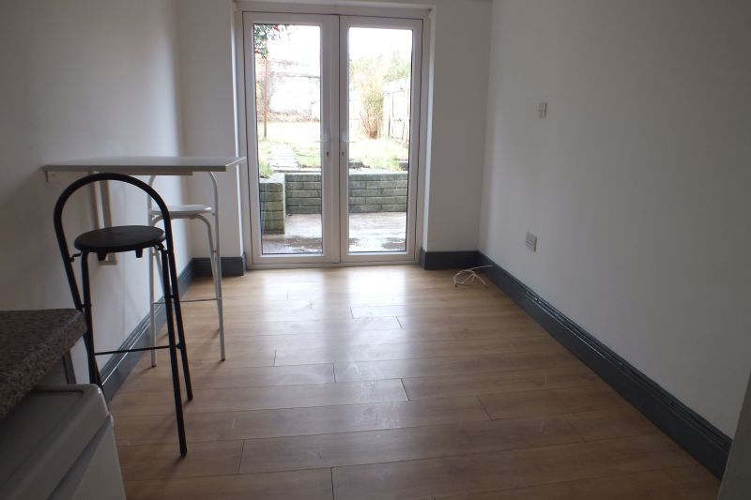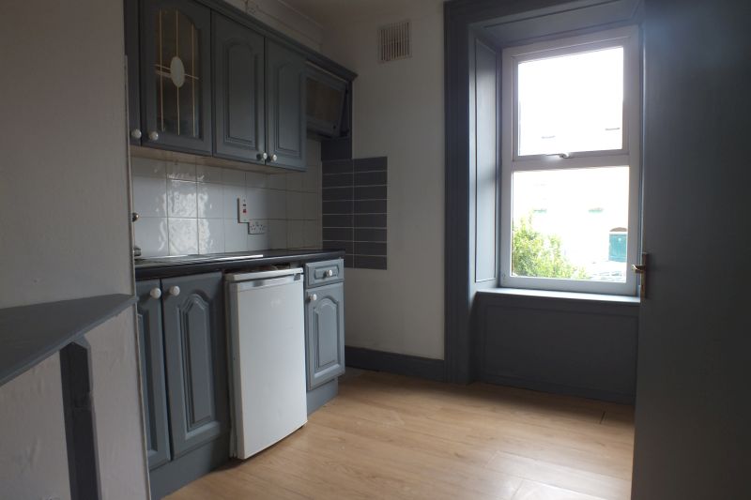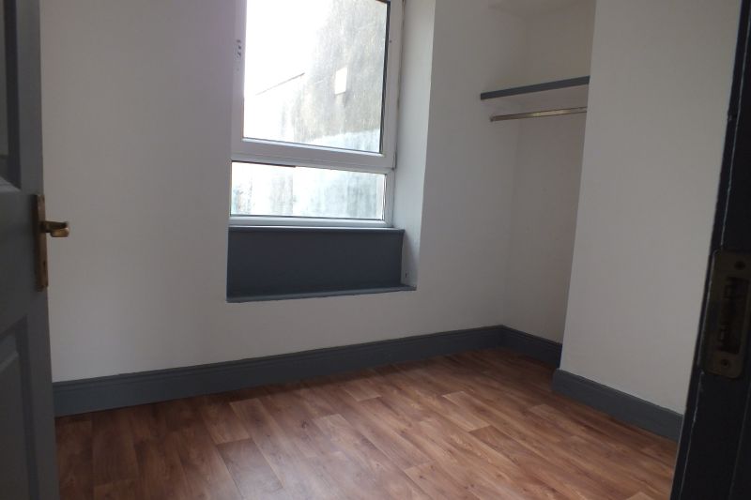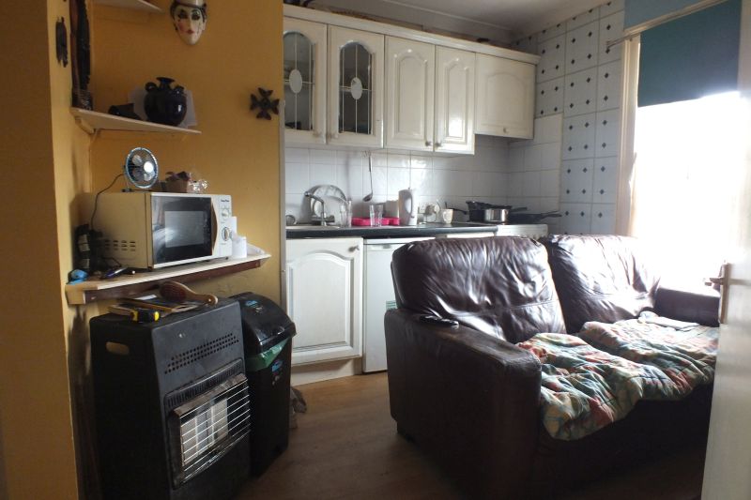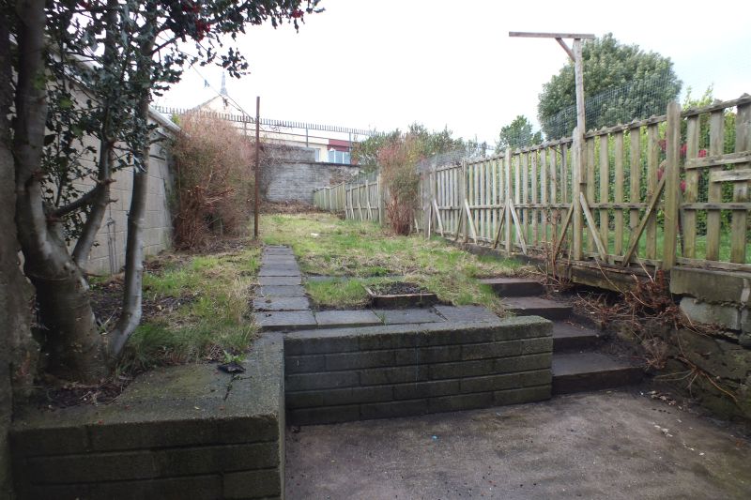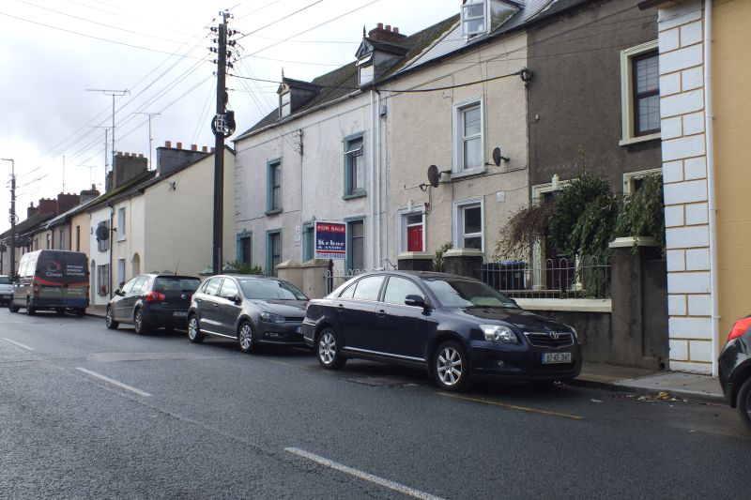Kehoe & Assoc. are offering this extensive property which comprises four apartments located at William Street in Wexford town centre. This property is within walking distance of all town amenities and approximately 10 minutes walking distance from Wexford’s South Main Street. There are two apartments at ground floor, one on first floor together with a communal laundry room and the fourth apartment is on the top floor. Apartment No. 2 has French doors leading to a patio and an extensive rear garden. Currently there are two of the four apartments vacant and the remaining are presented in a highly lettable condition. This property is capable of producing an annual rent in the region of €20,000. This represents a net initial yield of 11.76%. For further details and to arrange a viewing contact the sole selling agents Kehoe & Assoc. at 053 9144393.
| ACCOMMODATION | ||
| Ground Floor | ||
| Apartment No. 1 | ||
| Entrance Hallway | 1.15m x 0.90m | |
| Kitchen/Living Room | 3.48m x 2.97m | With fitted kitchen, wall and floor units. |
| Bedroom | 2.85m x 2.06m | |
| Shower Room | 2.20m x 1.50m (ave) | |
| Total Floor Area | c. 22 sq.m / 237 sq.ft. | |
| Ground Floor | ||
| Apartment No. 2 – Note this is a bedsit | ||
| Kitchen Area | 2.81m x 1.35m | With fitted kitchen, wall and floor units. |
| Living Room/
Bedroom |
3.38m x 2.31m | With French doors to outside patio area and extensive rear garden. |
| Shower Room | 2.46m x 0.88m | |
| Store | 1.62m x 0.90m | |
| Total Floor Area: | c. 18 sq.m. / 194 sq.ft. | |
| First Floor Landing | ||
| Laundry Room | 3.33m x 2.39m | |
| First Floor | ||
| Apartment No. 3 | ||
| Entrance Hallway | 1.02m x 1.40m | |
| Kitchen/Living Room | 3.38m (ave) x 4.56m | With fitted kitchen, wall and floor units. |
| Bedroom | 2.52m x 2.45m | |
| Shower Room | 1.79m x 1.50m (ave) | |
| Total Floor Area: | c. 32 sq.m. / 344 sq.ft. | |
| Second Floor | ||
| Apartment No. 4 | ||
| Entrance Hallway | 1.58m x 1.04m | |
| Kitchen/Dining Room | 3.40m (ave) x 4.54m (max) | With fitted kitchen, wall and floor units. |
| Bedroom | 2.53m x 2.31m | |
| Shower Room | 1.76m x 1.50m (ave) | |
Services
Mains water.
Mains drainage.
ESB
Outside
Large rear garden.
Patio area off apartment No. 2.
Enclosed bin area to front.

