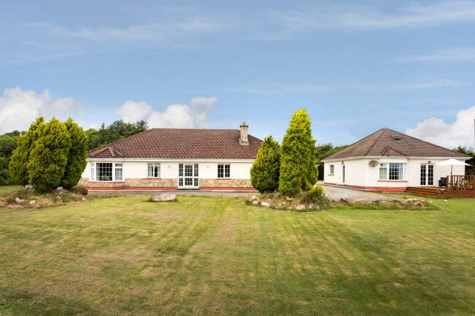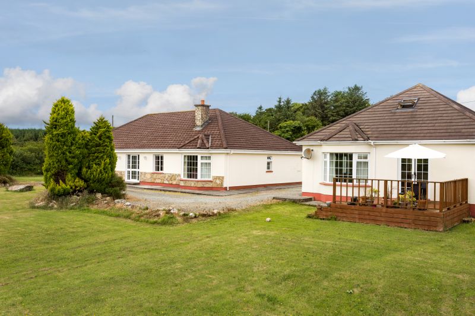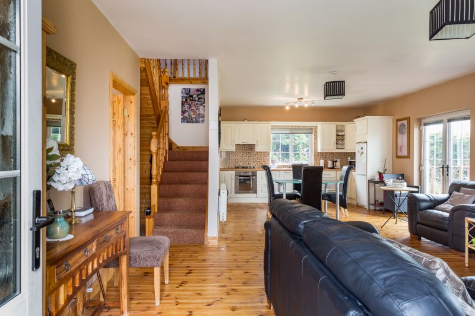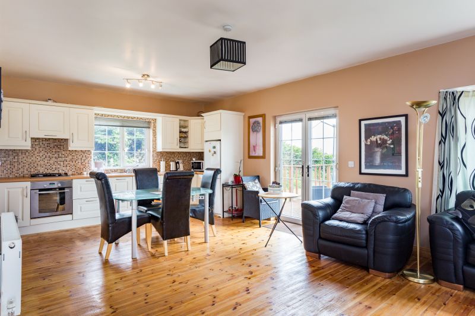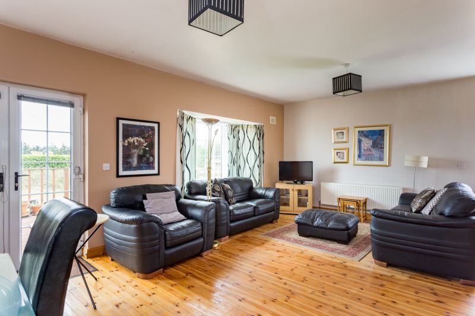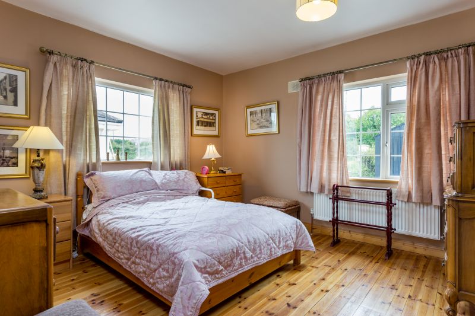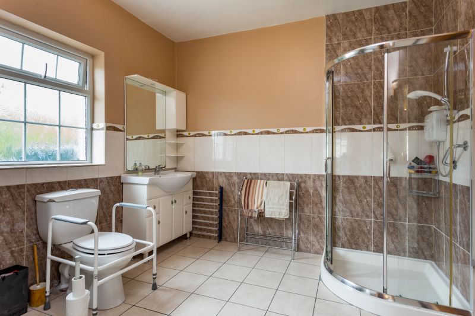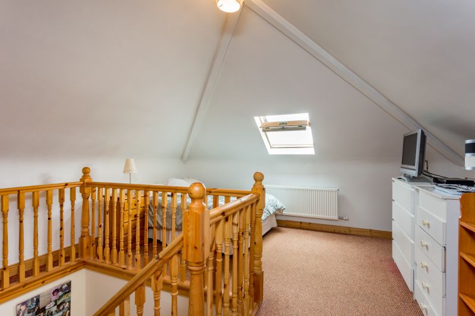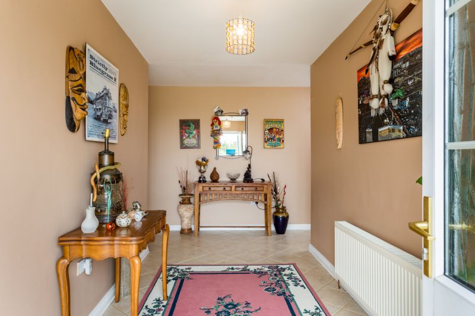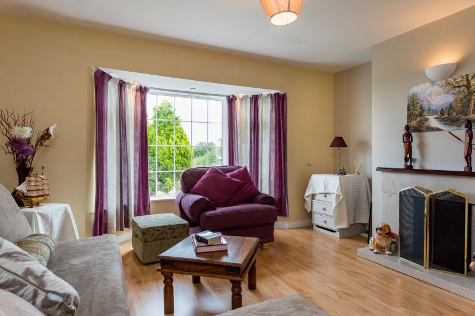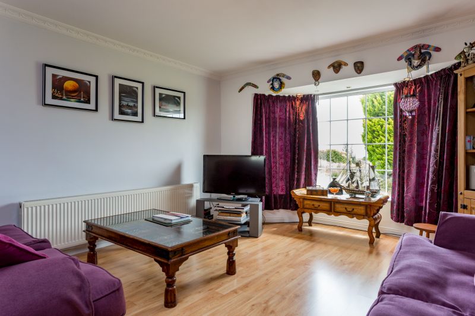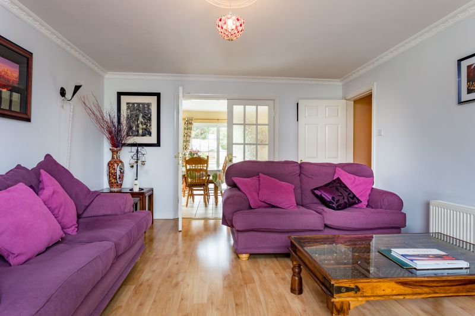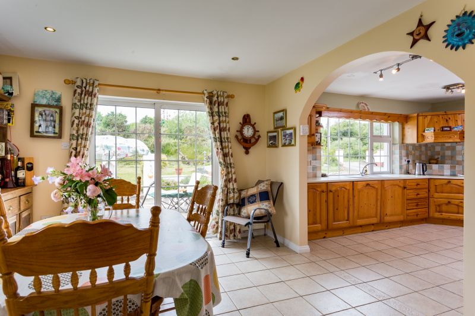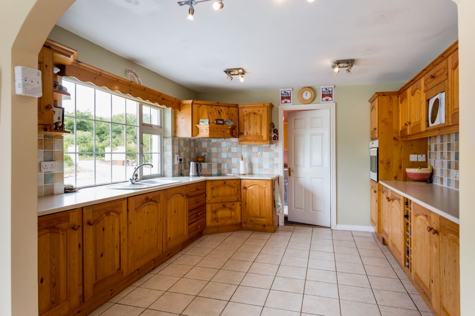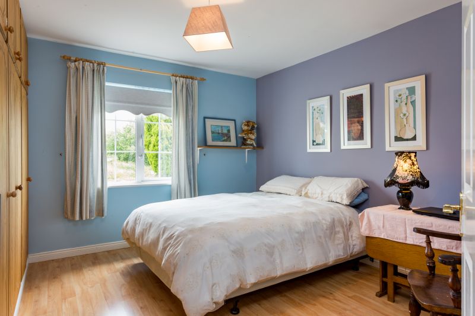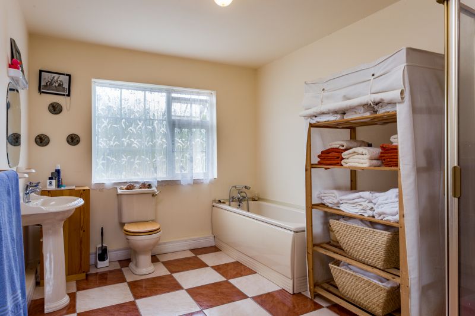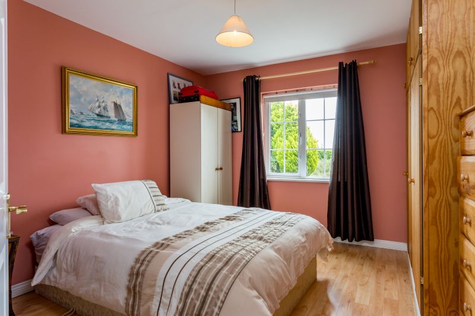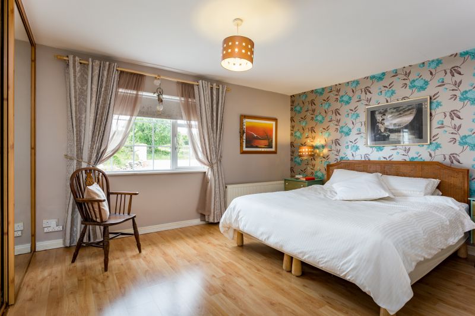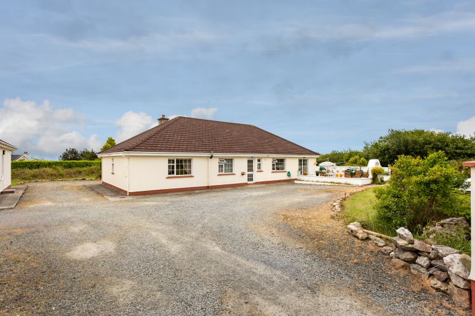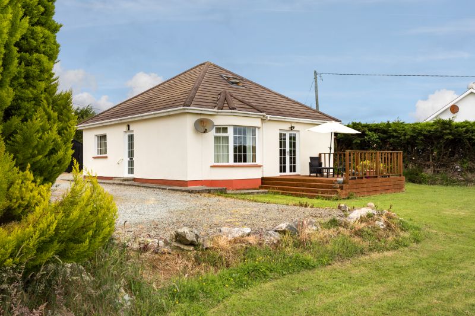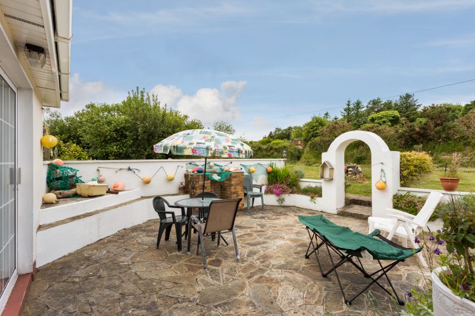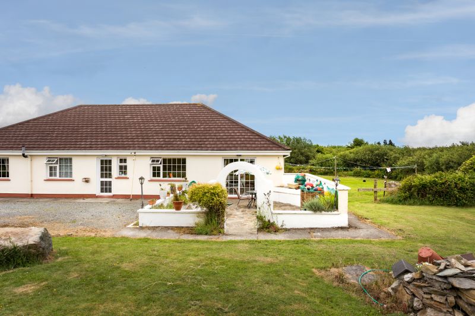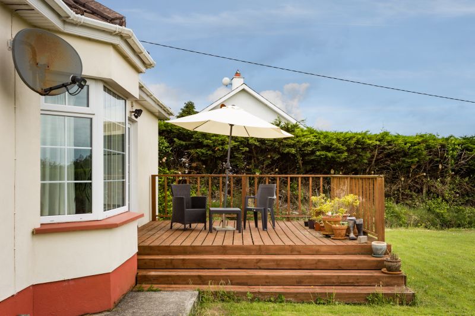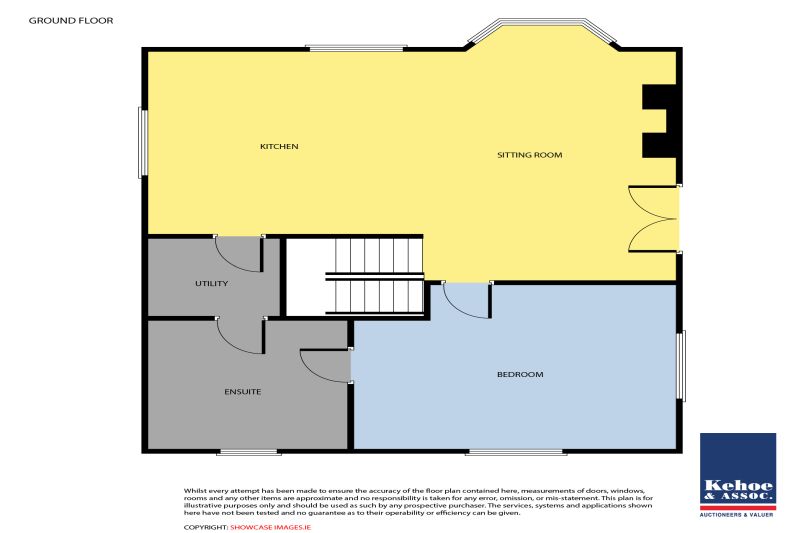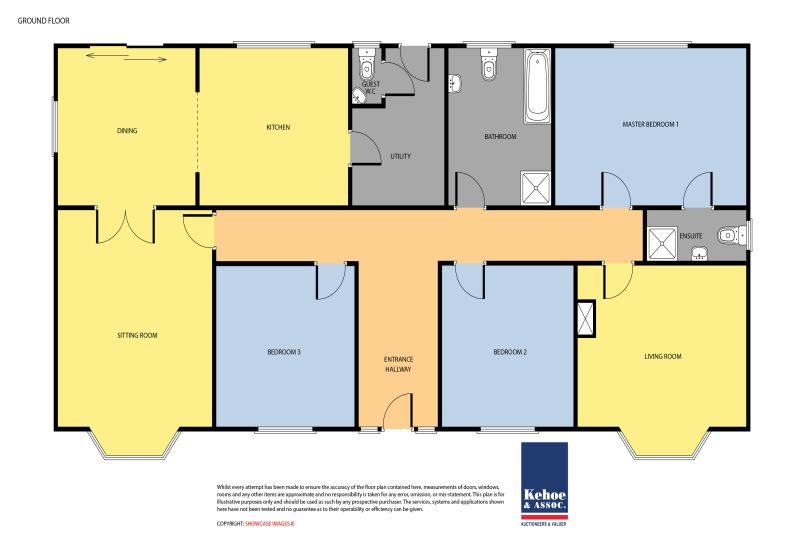Spacious detached 3 bedroomed bungalow with separate purpose built completely self-contained 1 bedroomed apartment in a quiet country setting just outside the ring road at Barntown. The property stands on c. 1.25 acres of gardens with a small paddock, there is an enclosed patio area with sunny aspect perfect for outdoor dining. There are some wonderful views of the surrounding countryside and out to sea from the Raven Point across to Rosslare Harbour from the gardens. The property is quietly tucked away in this idyllic peaceful setting on Matt’s Lane close to the quarry and site of the proposed new Outdoor Activities Centre. This is a particularly scenic location with several forest walks and paths to ramble. At Barntown Village there is an excellent primary school and church with pub and shop close by, Wexford town is only 10 minutes’ drive and the roundabout with access to all primary routes is less than 5 minutes’ away. The property is presented to the market in excellent condition and offers very good accommodation with 3 double bedrooms (master ensuite), 2 generous reception rooms and an attic space suitable for conversion (SPP). The 1 bedroomed apartment extends to c. 102 sq. m. has superb accommodation and was designed for independent living. An ideal studio or space to work from home with potential to generate additional income from rentals/Airbnb.
|
MAIN HOUSE Accommodation |
||
| Entrance Hallway | 5.04m x 2.12m | With tiled floor. |
| Family Room | 5.02m x 4.09m | With bay window, laminate floor and door to: |
| Kitchen/Dining Area | 7.67m x 3.64m | With excellent range of built-in floor and eye level units, integrated hob, extractor fan, oven, dishwasher, double bowl sink, part tiled walls, tiled floor and sliding patio doors to rear garden. |
| Utility Room | 3.65m x 2.43m | With built-in storage presses, worktop, plumbing for washing machine, oil fired boiler, pull-down attic ladder and hotpress with dual immersion. |
| Sitting Room | 4.00m x 3.74m | With bay window, laminate floor and open fireplace. |
| Guest w.c | 1.30m x 0.78m | With w.c, w.h.b and tiled floor. |
| Bedroom 1 | 3.73m x 3.66m | With built-in wardrobes and laminate floor. |
| Bedroom 2 | 3.76m x 3.49m | With built-in wardrobes and laminate floor. |
| Bedroom 3 | 4.26m x 3.64m | With excellent range of sliderobes, laminate floor and with shower room ensuite. |
| Shower Room Ensuite | 2.61m x 1.18m | Shower stall with electric shower, w.c, w.h.b and fully tiled. |
| Main Bathroom | 3.66m x 2.72m | Bath with shower mixer taps, shower stall with electric shower, w.c, w.h.b, part-tiled walls and tiled floor.
|
|
1 Bedroomed Apartment Accommodation |
||
| Living Room/ Kitchen/ Dining Area | 8.54m x 5.25m | With excellent range of built-in floor and eye level units, gas hob, electric oven, extractor, dishwasher, bay window, timber floor and French doors to rear garden. |
| Utility Room | 2.11m x 1.78m | With plumbing for washing machine, hotpress with dual immersion, timber floor and door to shower room. |
| Bedroom | 5.58m x 3.77m | With walk-in wardrobe and timber floor. |
| Jack & Jill Shower Room | 2.92m x 2.81m | Shower stall with electric shower, vanity w.h.b, w.c , part-tiled walls and tiled floor. |
| First Floor | ||
| Open Plan Studio | 5.23m x 4.60m | With access to eaves storage space. |

