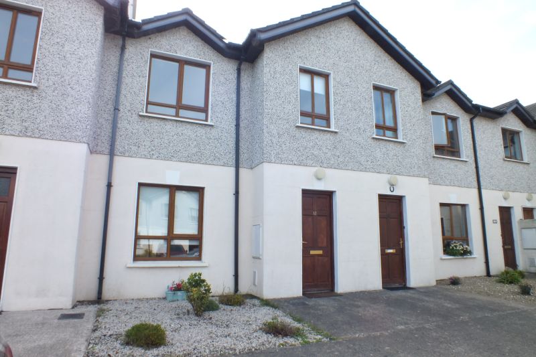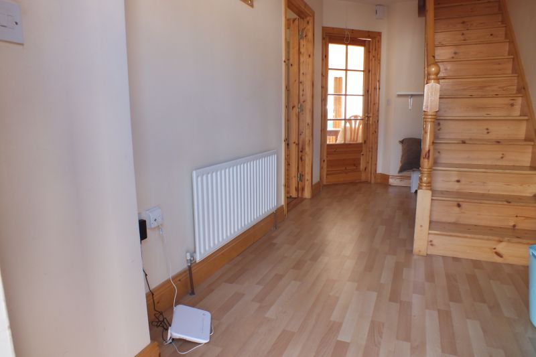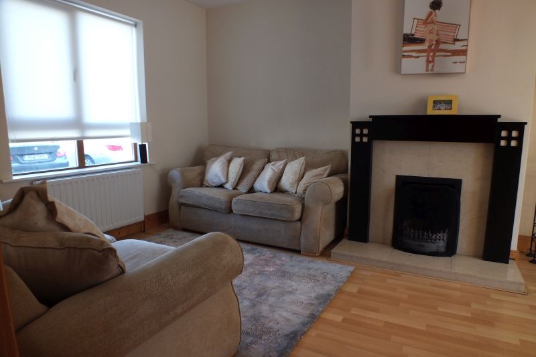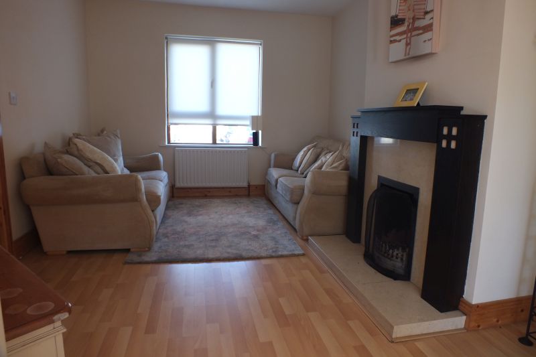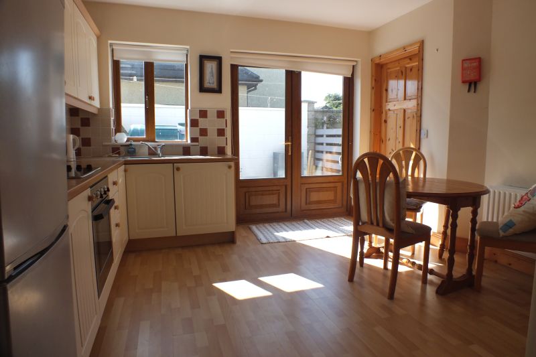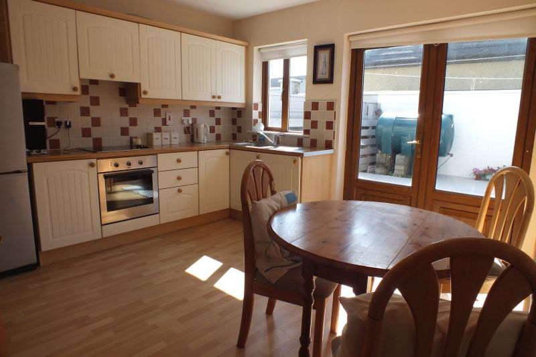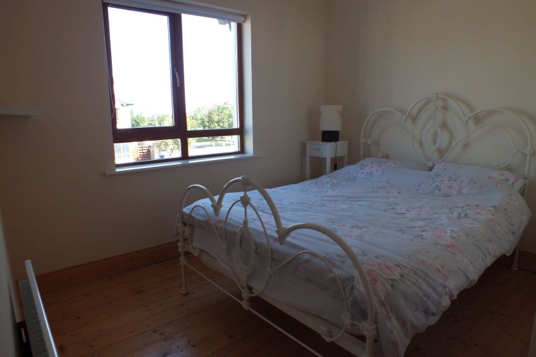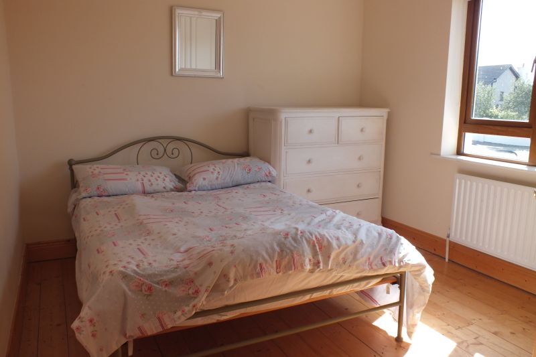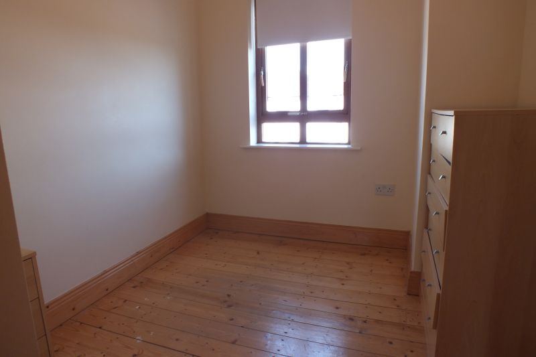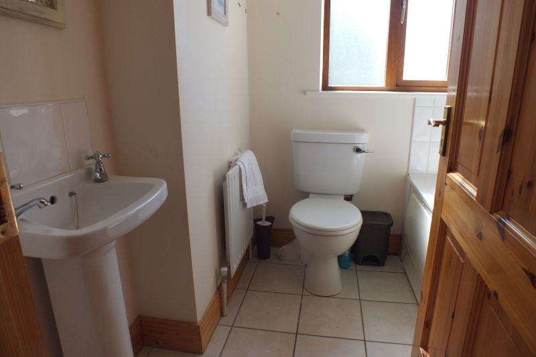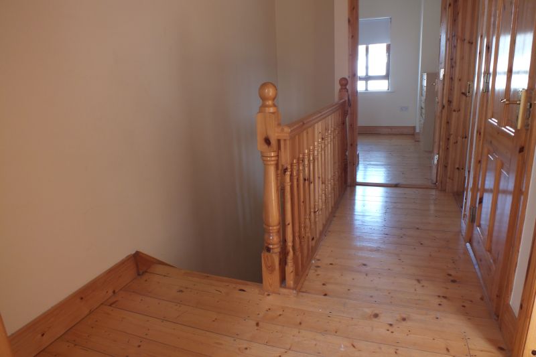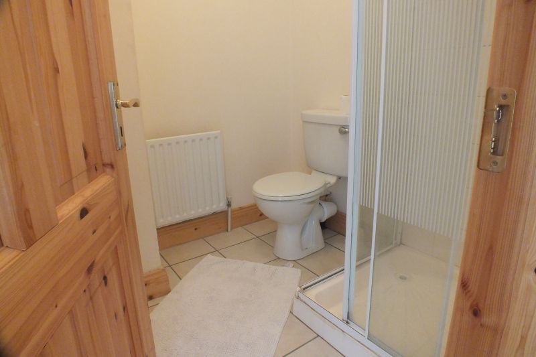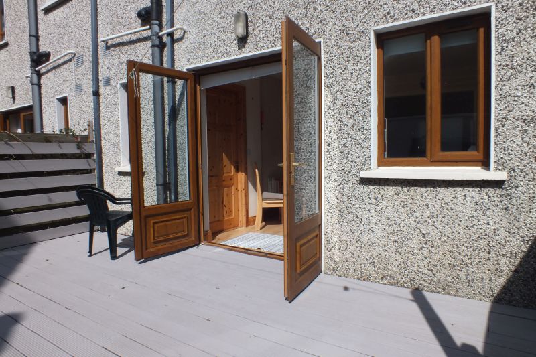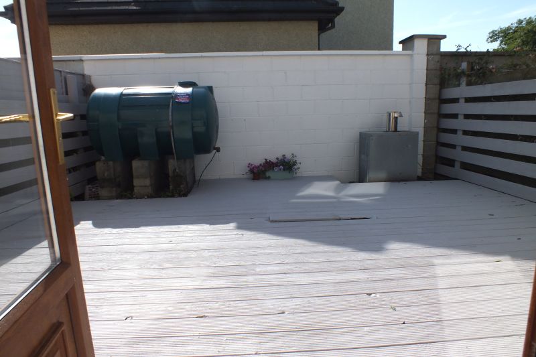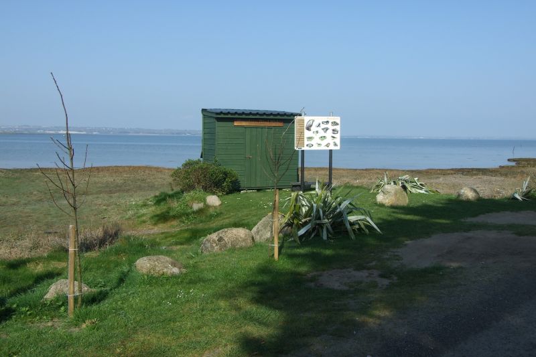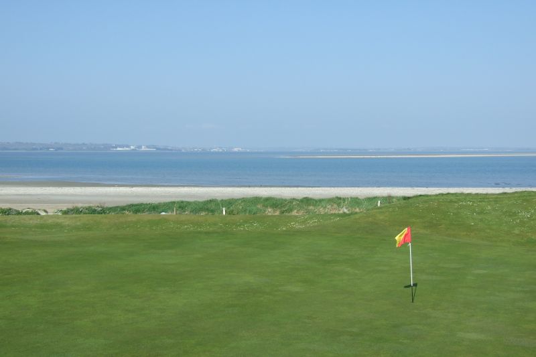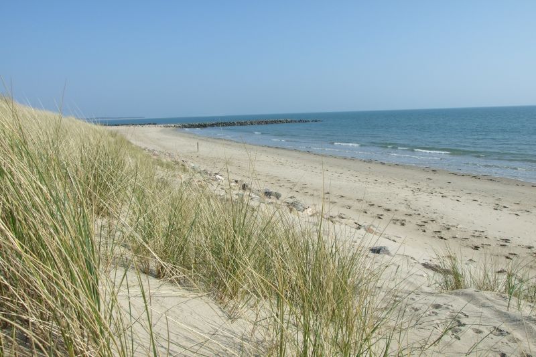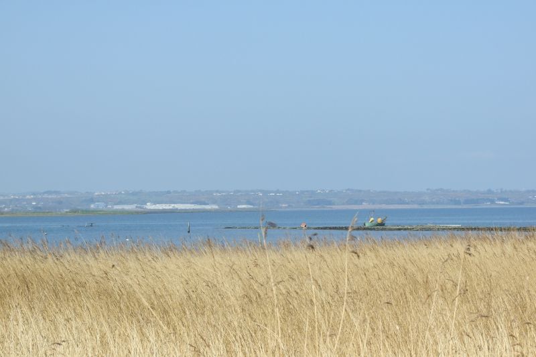No. 12 Seabury is an excellent 3 bed two storey home within 5 minutes’ walk of the beach. It is perfectly positioned on the Station Road in Rosslare Strand, adjacent to Rosslare Train Station with daily routes to and from Dublin. This home would be suitable for a variety of uses, holiday home, permanent home or indeed a weekend retreat. It is presented in excellent order and has the benefit of a south facing rear garden, which is completely decked and ideal for those long summer barbeques. There is uPVC double glazing and oil fired central heating. The kitchen comes complete with integrated appliances including; dishwasher, washing machine, hob and extractor fan. The property also benefits from a utility room and a downstairs w.c. There are 3 bedrooms, with the master bedroom en-suite. A family bathroom completes the accommodation picture. If you are looking for a house to purchase in Rosslare Strand, this is an opportunity not to be missed. We highly recommend early viewing. To arrange a suitable viewing time, contact the sole selling agents, Kehoe & Assoc., 053 9144393 or by email, sales@kehoeproperty.com
| Accommodation | ||
| Entrance Hallway | 4.99m x 2.11m | With timber floor covering. |
| Sitting Room | 4.27m x 3.28m | With feature fireplace, tiled inset and timber surround. Timber surround. Archway to: |
| Kitchen/Dining Room | 3.82m x 3.52m | Fitted kitchen, extensive wall and floor units, stainless steel sink unit, integrated oven, hob, dishwasher and extractor fan. Tiled splashback, recessed ceiling spotlights. Double French doors to enclosed decking with sunny orientation. |
| Utility Room | 1.71m x 1.65m | Plumbed for washing machine, tiled floor. |
| Guest W.C. | 1.68m x 1.53m | With w.c. and w.h.b. Tiled floor and splashback. |
| Timber stairs to first floor – T&G timber floors throughout first floor | ||
| Spacious Landing Area | 3.26m x 1.99m | With walk-in hotpress, dual immersion water heater and fitted shelving. |
| Master Bedroom | 3.69m x 3.13m (ave.) Including En-suite | Recessed ceiling spotlights, t.v. point. |
| En-suite | W.C., w.h.b., shower stall with Triton T90z power shower. Tiled floor, splashback and shower stall. | |
| Bedroom 2 | 3.55m x 2.97m | With fitted wardrobe. |
| Bedroom 3 | 3.39m x 2.31m (max) | |
| Family Bathroom | 1.98m x 1.95m | WC., w.h.b., bath with shower connection. Tiled floor and bath surround. |
Services
Mains water.
Mains drainage.
ESB.
OFCH
Broadband.
Outside
Private parking to front.
Enclosed extensive decking area to rear with sunny orientation.

