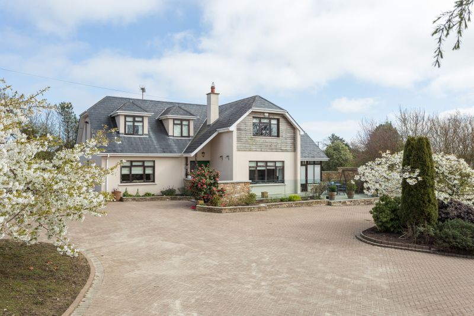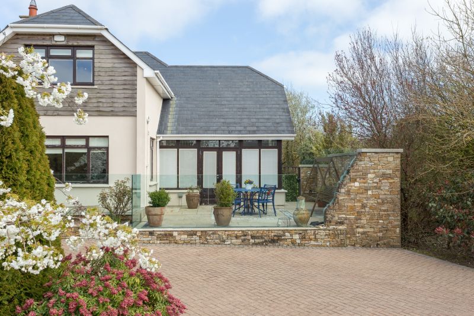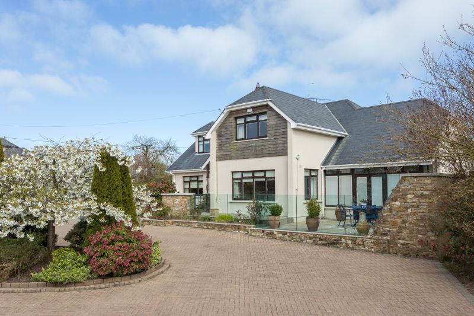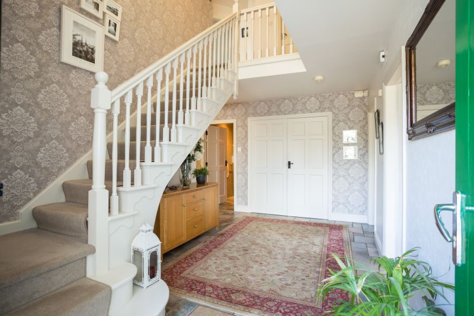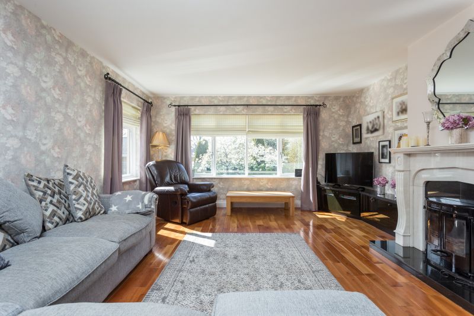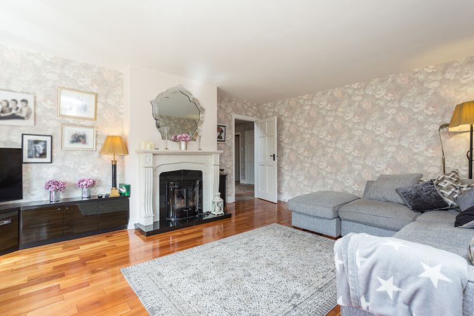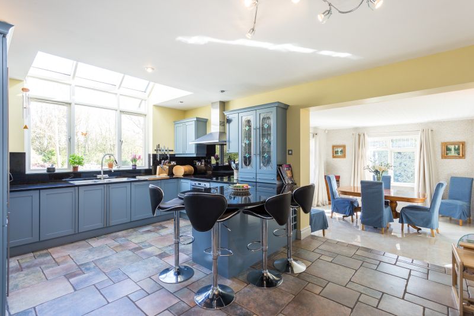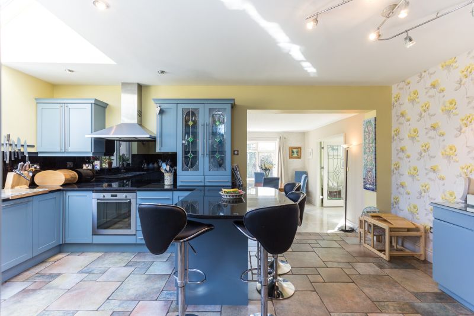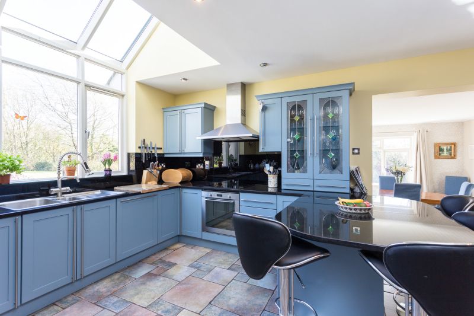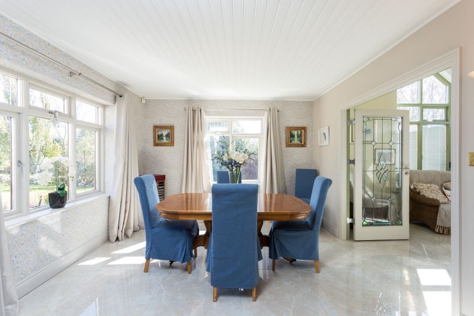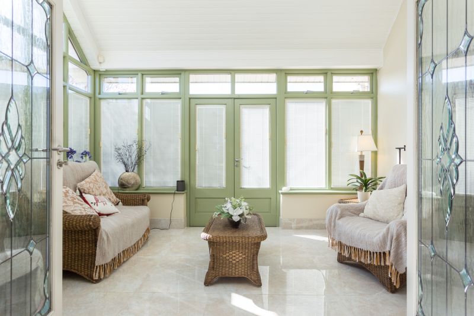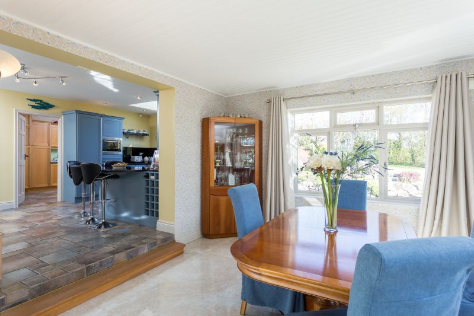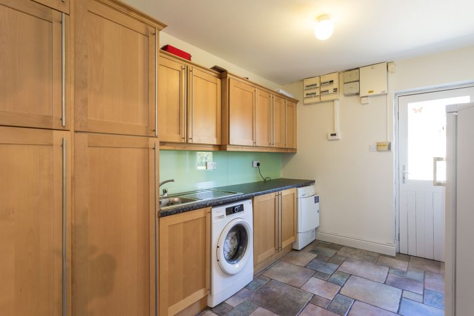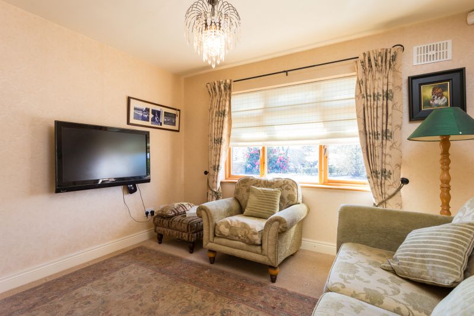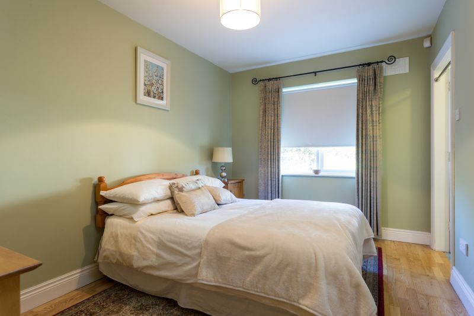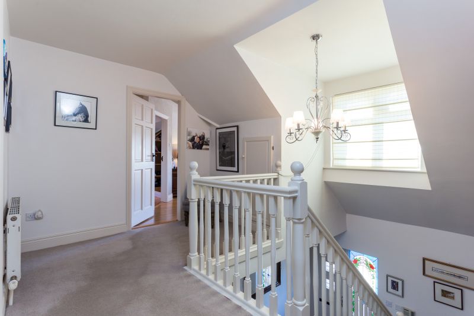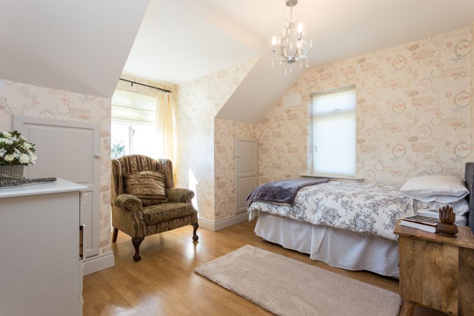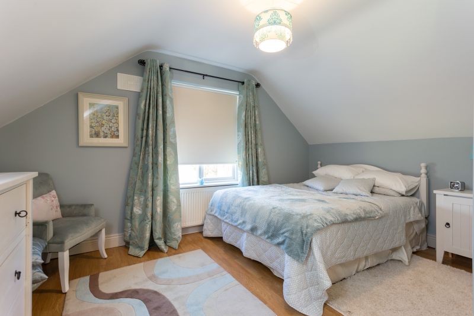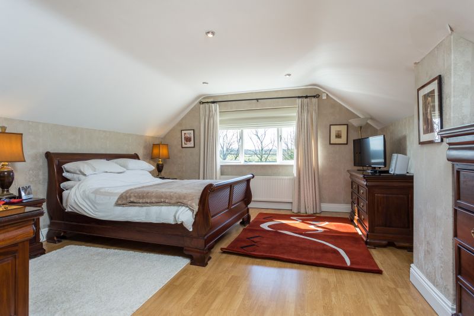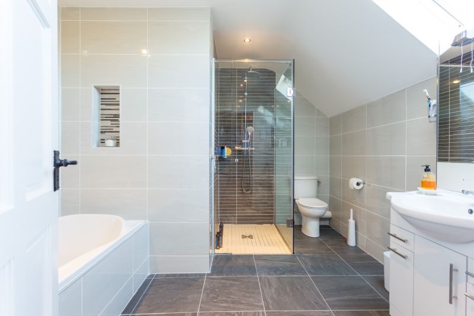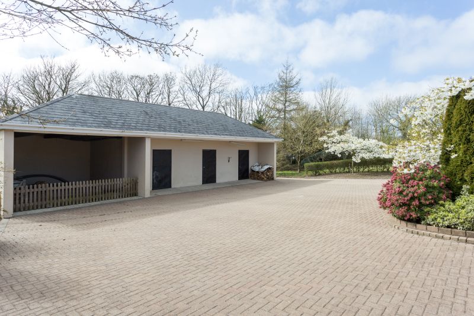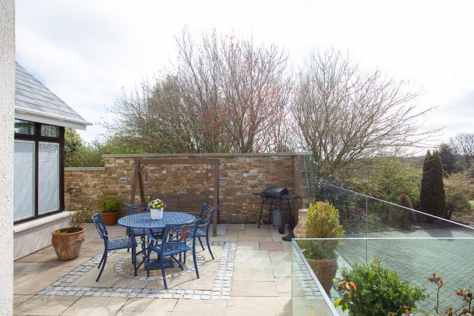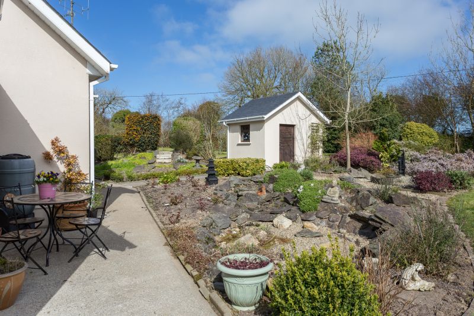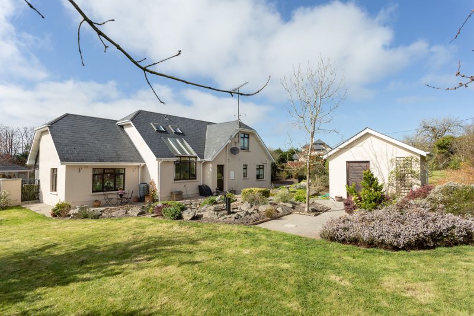Exceptional architect designed detached family home located at Scoughmolin only 10 minutes’ drive from Wexford town just outside the ring road close to the Whitford roundabout. This property is finished to an exceptionally high standard with meticulous attention to detail and the finest materials used throughout. The spacious accommodation is free flowing, bright and airy, it combines the classic feel of a country residence while benefiting from the high spec finish of today’s finest homes. Set amid mature gardens and bounded by natural hedgerows this exceptional property offers immense privacy in a peaceful tranquil setting. There is an enclosed veranda and patio area opening off the sunroom the perfect spot for outdoor dining. The garden has been carefully planned for easy maintenance with an interesting collection of mature native trees, ornamental/flowering shrubs and fruit trees. To the rear there is an established rockery with water feature and ornamental pond. For the gardening enthusiast there is ample space to develop a vegetable plot, some wonderful space for kids play and enjoy the freedom of the countryside. Gated cobble-lock drive, extensive cobble-lock forecourt/courtyard with a spacious carport and three individual stables suitable for a number of uses. Viewing of this exquisite home comes highly recommended, contact Wexford Auctioneers Kehoe & Associates 053 9144393.
| Accommodation | ||
| Entrance Hallway | 4.87m x 2.92 | With cloaks closet tiled floor and feature solid timber stair case to first floor. |
| Sitting Room | 5.80m x 4.60m | Feature fireplace with back boiler supplementing the central heating and timber floor. |
| Kitchen | 5.46m x 3.86m | With excellent range of built-in floor and eye level units, granite worktop, integrated hob, extractor, 2 x ovens, microwave, dishwasher and breakfast bar. |
| Dining Room | 4.23mx 3.63m | With porcelain tiled floor and double doors to: |
| Sunroom | 4.29m x 3.34m | With vaulted ceiling, porcelain tiled floor, French doors to garden double glazed hardwood windows with OptEblind integral venitian blinds. |
| Utility Room | 3.87m x 2.70m | With excellent range of built-in storage presses, sink unit, plumbing for washing machine, vented for tumble dryer and door to outside. |
| Guest Toilet | 2.44m x 1.65m | Fully tiled with with w.c and w.h.b |
| Bedroom 1 | 3.98m x 2.76m | With timber floor and shower room ensuite. |
| Ensuite | 1.90m x 1.66m | Fully tiled with shower stall, w.c and w.h.b. |
| Bedroom 2 | 3.51m x 3.27m | With shower room ensuite. |
| Ensuite | 1.85m x 1.56m | Fully tiled with shower stall, w.c and w.h.b. |
| First Floor | ||
| Spacious Landing | 3.36m x 2.67m | |
| Bedroom 3 | 3.50m cx 2.69 | With laminate floor. |
| Bedroom 4 | 4.56m x 4.26m | With laminate floor. |
| Ensuite | 1.761m x 1.71m | Fully tiled, shower stallwith electric shower, w.c. and w.h.b. |
| Walk-in Hotpress | With dual emersion. | |
| Bedroom 5 / Master | 4.46m x 3.21m | With laminate floor, dressing room and ensuite bathroom. |
| Bedroom Suite | ||
| Dressing Room | 4.77m x 1.77m | Fully fitted with hanging space, shelving, storage drawers and laminte floor. |
| Ensuite Bathroom | 3.31m x 3.02m | Fully tiled, bath with shower mixer taps, walk-in shower stall, vanity, w.h.b and w.c. |
Services
Mains electricity
Mains water
Septic tank drainage
Dual OFCH and BBCH
Under floor heating at ground floor level
Outside
Cobble-lock drive and forecourt/courtyard
Mature gardens
Private tranquil setting
Carport 5.11 x 4.69
3 x Stables each measuring 3.73 x 3.34 with power and water
Boiler house/garden shed

