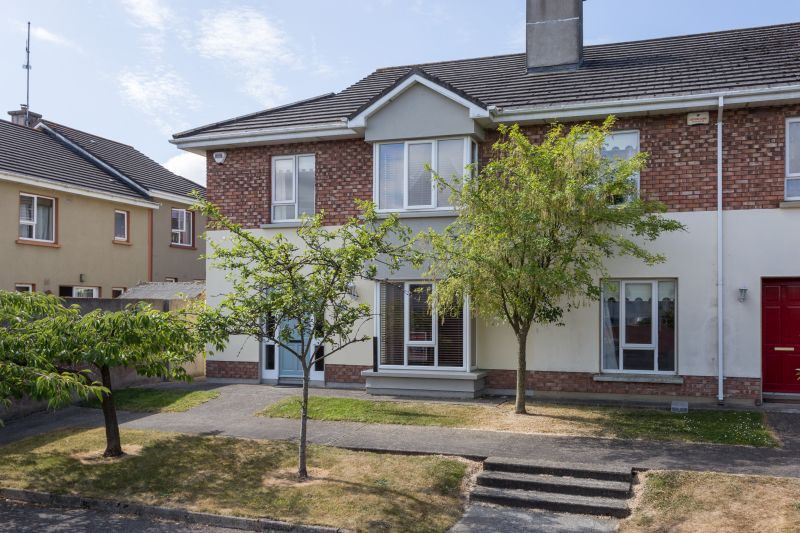17 Redmond Cove, Redmond Road, Wexford

- P.O.A
- 121 M2
- 4 bedrooms
- File No. c103
- BER No. 103212963
- Performance 208.61 kWh/m2/yr

Conveniently located in one of Wexford town’s most sought after residential locations, No. 17 Redmond Cove is an excellent 4 bedroom end of terrace home with a lovely sunny back garden and side access. This spacious modern home offers excellent accommodation, incorporating stylish design, in superb condition with double glazed PVC windows, gas central heating, open plan kitchen/ dining area with patio doors opening onto the back garden. The sale of this property presents a rare opportunity to acquire a superior, stylish and spacious home in a convenient and desirable location. This is a superb location, within walking distance of Redmond Square, Wexford Boat and Tennis Club, shops and all town amenities. Viewing comes highly recommended.
| Accommodation | ||
| Entrance Hallway | 4.12m x 2.61m | With timber floor covering, carpeted staircase to first floor and understairs storage. |
| Downstairs w.c | 2.02m x 1.19m | With w.c, w.h.b, window, tiled floor and part tiled walls |
| Living Room | 4.92m x 4.84m | Fireplace with timber surround and wood burning stove, bay window, dimmer switch and timber floor covering. |
| Dining Area | 6.90m x 4.52m | With tiled floor, waist and eye level shaker style kitchen units, oven, hob, extractor fan, stainless steel sink and slide over patio doors to walled in rear garden.
|
| First Floor
|
||
| Landing | 2.86m x 1.23m | Carpeted, hotpress, Stira to attic for eave access. |
| Master Bedroom | 3.92m x 3.71m | Carpeted, bay window, built-in wardrobes and ensuite. |
| Ensuite | 1.91m x 1.88m | With w.c, w.h.b, shower cubicle with Triton T90si electric shower, tiled floor and tiled walls. |
| Bedroom 2 | 3.46m x 3.06m | Carpeted and built-in wardrobes. |
| Bedroom 3 | 3.58m x 2.40m | Carpeted and built-in wardrobes. |
| Family Bathroom | 2.29m x 1.96m | With w.c, w.h.b, bath with Triton T90si electric shower over, window, tiled floor and tiled walls. |
| Bedroom 4 | 3.00m x 2.98m | Carpeted. |
Services
Mains water
Mains drainage.
ESB.
Gas fired central heating.
Broadband.
Outside
Paved patio area to rear.
Side access.
Enclosed rear garden.
Ample car parking.
