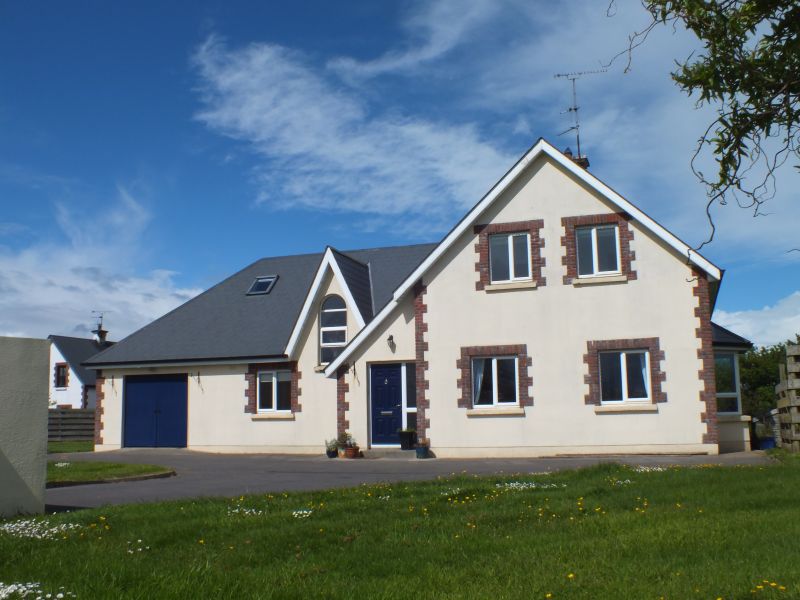Coalspit, Mayglass, Co. Wexford

- P.O.A
- 206 M2
- 5 bedrooms
- File No. 7855
- BER No. 102249380
- Performance 177.01 kWh/m2/yr

Situated close to Ballycogley and Mayglass this substantial 5 bed residence must be viewed. It occupies a spacious site of just under half an acre with gardens laid out in lawn all around. The site has been completely landscaped with driveways, kerbing, decking, etc. The property also comes with the benefit of an integral garage. Internally the accommodation is extensive and light filled. It has generous living accommodation, bathroom and 5 bedrooms. The sale of this exceptional home offers an opportunity to acquire an extensive residence of c. 2,220 sq.ft. which would be ideal for any growing family. The property was built 10 years ago and is presented for sale in very good order throughout. For further details and appointment to view, contact the sole selling agents: Kehoe & Assoc. 053 9144393.
| Accommodation | ||
| Entrance Hallway | 20’10 x 10’5 | Tiled floor, telephone point, ceiling coving. Handmade timber staircase. |
| Sitting Room | 23’3 x 13’9 | Most attractive black marble fireplace and inset stove. Ceiling coving, t.v point, bay window. Doorway to: |
| Kitchen/Dining Room | 20’7 x 14’9 | Quality fitted kitchen, solid timber worktop, Belfast sink, integrated Siemens hob, stainless steel extractor hood, room for dishwasher and double oven. Tiled floor and splashback. Sliding door leading to timber decking and garden. |
| Utility Room | 10’9 x 8’4 (max) | Plumbing for washing machine, sliderobes, door to rear garden. |
| Bedroom 5 | 12’3 x 10’8 | Solid timber floor, storage under stairs. |
| Bedroom 4 | 12’1 x 11’3 | Solid timber floor. |
| Shower Room | 7’10 x 6’1 | W.C., w.h.b., shower stall with mains power shower, tiled floor, splashback and shower stall. |
| Timber staircase leading to first floor | ||
| Master Bedroom | 14’10 x 12’2 | T&G timber floor, extensive sliderobes, t.v. point. |
| En-suite | W.C., w.h.b., double shower stall with Triton T90si electric shower. | |
| Bedroom 2 | 17’6 x 10’6 | T&G timber floor, sliderobes. |
| Bedroom 3 | 15’6 x 10’2 | T&G timber floor. |
| Family Bathroom | 12’4 x 6’5 | W.C., w.h.b., bidet, double ended bath with shower connection above.
|
Services
Sewerage to Treatment Plant.
Mains water.
ESB.
Telephone.
Satellite T.V
Outside
Integral garage (22’8 x 12’1) with oil burner and hardwood double doors.
Entrance wall, piers and gates.
Tarmacadam kerbed driveway.
Gardens in lawn all around.
Extensive footpaths.
Timber decking/barbeque area.
Wide variety of plants, shrubs and trees.
PLEASE NOTE: The following items are included in the sale; all curtains, blinds (except kitchen), all light fittings and integrated electrical appliances including, double oven, hob and extractor hood.
