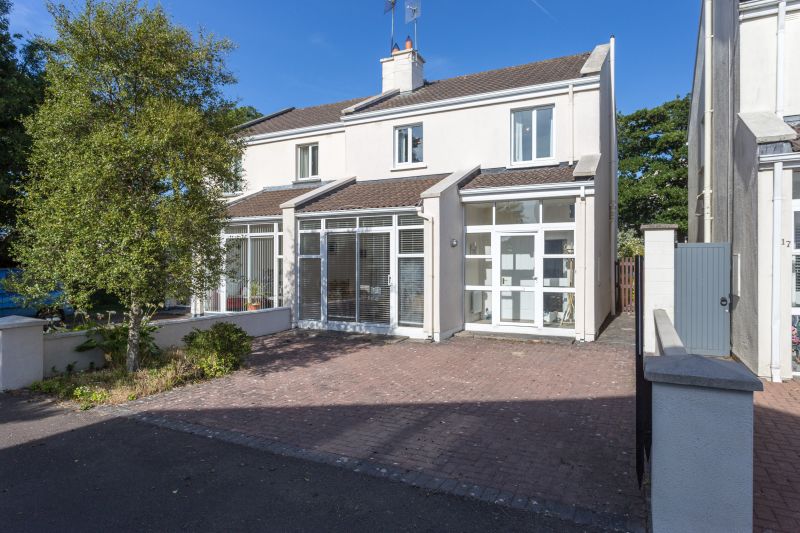16 The Haven, Rosslare Strand, Co. Wexford

- P.O.A
- 124 M2
- 3 bedrooms
- File No. C166.BF
- BER No. 111191136
- Performance 268.03 kWh/m2/yr

Situated right in the heart of Rosslare Strand, The Haven is a much sought after mature development within easy walking distance of the famous Blue Flag Beach. No. 16 The Haven is a spacious 3 bedroomed semi-detached home nicely tucked away in a quiet cul-de-sac close to the green area. The property has been well maintained over the years and is presented to the market in excellent condition throughout. The accommodation is well laid out with 9ft ceiling height throughout and generously proportioned bright and airy rooms. All the wonderful amenities of Rosslare Strand are literally on your doorstep including shops, restaurants/pubs, Kelly’s Resort Hotel, Rosslare Watersports Centre, bus and rail services. There is a walled-in garden to the rear with patio area and side access. Cobble-lock drive to the front with parking for two cars. This property would make a lovely family home, low maintenance holiday home or weekend retreat in the Sunny South East. Viewing of this excellent Rosslare property comes highly recommended by Kehoe & Associates.
Viewing strictly by prior appointment with the sole selling agents only
| Accommodation | ||
| Entrance Porch | 2.40m x 1.48m | With tiled floor. |
| Living/Dining Room | 5.98m x 5.31m | With open fireplace, timber staircase to first floor and open plan to: |
| Sun Room | 3.26m x 2.47m | With tiled floor and sliding patio doors to outside. |
| Kitchen | 5.07m x 3.04m | With built-in floor and eye level units, gas cooker, extractor, dishwasher, fridge/freezer, breakfast bar, part tiled walls and storage closet. |
| Utility Room | 1.84m x 1.50m | With washing machine, oil fired boiler and door to outside. |
| Guest w.c | 2.65m x 1.07m | With tiled shower stall, w.h.b and w.c |
| First Floor | ||
| Bedroom 1 | 3.37m x 3.3m | With excellent range of built-in wardrobes and shower room ensuite. |
| Shower Room Ensuite | 2.11m x 1.45m | With tiled shower stall with electric shower, w.h.b and w.c |
| Bathroom | 2.03m x 1.67m | With bath, w.h.b, w.c, part tiled walls and hotpress with dual immersion. |
| Bedroom 2 | 3.47m x 3.18m | With built-in wardrobes and timber floor. |
| Bedroom 3 | 3.18m x 2.39m | With built-in wardrobes and timber floor. |
Services
Mains water
Mains electricity
Mains drainage
OFCH
Outside
Double cobble-lock drive
Walled-in rear garden
Patio area
Barna shed
NOTE: The property is offered for sale including most furniture, full inventory available on request. All pictures, personal items and the parasol are expressly excluded from the sale. Annual Service Charge €60 per annum.
