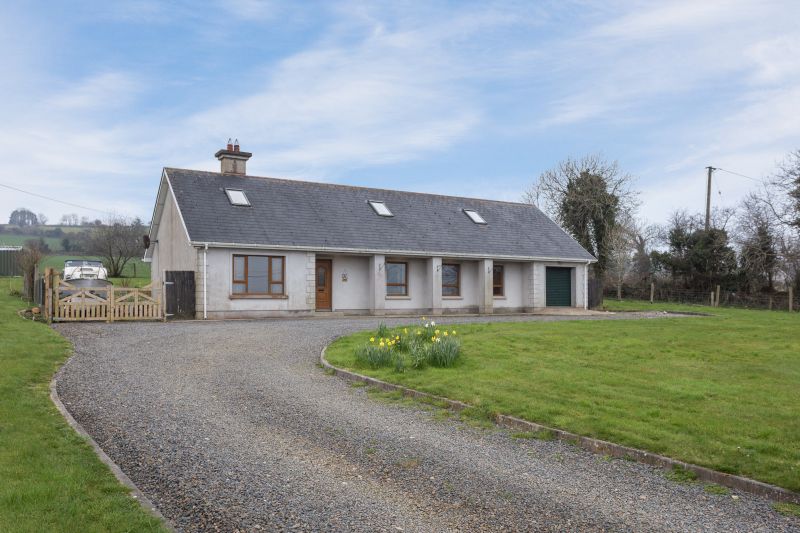Ballineroad, Oulart, Gorey, Co. Wexford

- P.O.A
- 178 M2
- 5 bedrooms
- File No. C116.POS
- BER No. 110819703
- Performance 167.93 kWh/m2/yr

This extensive family home offers c. 1,915 sq. ft. of accommodation which includes 4/5 bedrooms. The property itself is presented in pristine condition and has been carefully finished to a very high standard - the beautiful solid Cherry shaker style kitchen, perfectly laid flooring, 3 of the bedrooms have Ensuite bathrooms, the landing area has been opened up to give you a bright spacious living area and boasts beautiful countryside views.
The location is idyllic as you are only a stones throw from the local shop and pub and school bus pick up and Oulart village is only a few minutes away offering a supermarket, post office, primary school and of course the renowned Oulart The Ballagh GAA grounds. You are also only a ten minute drive from the popular Morriscastle beach. Another huge advantage is you are central to Wexford/Gorey and Enniscorthy towns. Easy access to the M11 motorway and a ninety minute drive from Dublin City centre. Viewing is highly recommended by the Sole Agents.
| Accommodation | ||
| Entrance Hall | 4.04m x 2.27m | With laminate timber flooring, coving, centre rows and pine staircase to first floor. |
| Living Room | 4.84m x 3.91m | With laminate timber flooring, cast iron fireplace with black granite hearth and timber surround, TV point, coving and centre rows. |
| Kitchen/Dining Area | 8.70 x 3.28m | With laminate timber flooring, waist and eye level fully fitted shaker style cherry kitchen, tiled splashback, stainless steel Franke sink, coving, centre rows, recessed lights and French doors to rear garden. |
| Inner Hall | 9.21m x 1.12m | With laminate timber flooring, coving, centre rows and hotpress. |
| Office/Bedroom 5 | 2.72m x 2.68m | With laminate floor and built-in desk. |
| Bathroom | 3.27m x 1.78m | With tiled floor, w.c, w.h.b, bath with electric Triton shower over, part tiled walls and tiled splashback sink. |
| Master Bedroom | 3.48m x 2.64m | With laminate flooring, built-in wardrobes, coving and centre rows and TV point. |
| En-suite | 1.71m x 0.99m | With tiled floor, w.c, w.h.b, tiled splash back sink, shaving point, fully tiled shower cubicle with Triton T90z shower and window. |
| Bedroom 2 | 3.31m x 2.39m | With built-in shelving and TV point. |
| Pine Staircase to First Floor | ||
| Landing | 5.01m x 5.00m | Bright spacious area usable as a further living room, with pine timber flooring, access to attic above, phone and TV point and Velux windows providing countryside views. |
| Bedroom 3 | 5.03m x 3.93m | With pine timber flooring, Velux windows, TV point |
| En-suite | 2.19m x 1.97m | With pine timber flooring, w.c, w.h.b, corner shower cubicle with Triton shower, fully tiled, built-in shevling and Velux window. |
| Bedroom 4 | 5.13m x 3.87m | With pine timber flooring, Velux windows and access to attic |
| Ensuite | 2.89m x 2.77m | With pine timber flooring, w.c, w.h.b, tiled splashback sink, bath with shower head over, part tiled walls and shower cubicle with Trtion shower. |
| Integral Garage | 12.1m x 3.20m | Roller front door, staircase to first floor for extra storage, shelving and floored. |
Services
Private well (new pump has just been fitted.
Septic tank
Dual option for heating (OFCH and Pellet burner)
ESB
Fibre Broadband.
Outside
c. 0.7 acre site.
Stunning countryside views with rolling hills.
Spacious garden to front and rear of property.
Integral garage with roller door (1st floor – full ceiling height and floored)
South facing rear garden.
