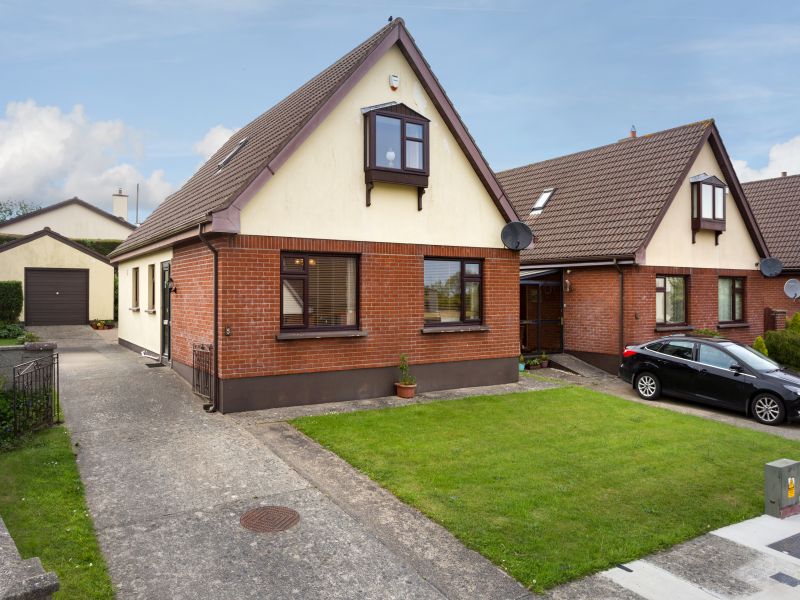5 Farnogue Drive, Newlands, Wexford

- P.O.A
- 126 M2
- 4 bedrooms
- File No. 8017
- BER No. 105720866
- Performance 263.39 kWh/m2/yr

No. 5 Farnogue Drive is a spacious detached 4 bedroomed home with well laid out flexible accommodation offering generous double bedrooms at both ground and first floor level. Newlands is a much sought after mature residential address in a prime location close to Wexford Town Centre. All amenities are on your door step with the property being situated only a short stroll from Wexford General Hospital, Petrol Station/Convenience Store, the Department of Environment and Wexford County Council Offices. Bus Stops within 5 minutes’ walk provide links to both local and Inter-City Bus services. There is an enclosed garden to the rear with sunny aspect, nicely planted with a lovely array of flowering plants and shrubs and patio area perfect for outdoor dining. Lawn to the front and private driveway offering off street parking for several cars. This property would make a fine family home within walking distance of local schools. It would also appeal to more mature purchaser as the flexible layout provides accommodation similar to a bungalow at ground floor level with additional guest bedrooms at first floor level. For further information contact Wexford Auctioneers Kehoe & Assoc.053 9144393.
| Accommodation | ||
| Entrance Hallway | 3.78m x 2.53m | Understairs storage press. |
| Living Room | 6.83m x 3.65m | With marble open fireplace. |
| Shower Room | 2.11m x 1.79m | Walk-in shower tray with electric shower, w.c, vanity w.h.b and fully tiled. |
| Kitchen/Dining Area | 4.61m x 3.02m | With built-in floor and eye level units, plumbing for washing machine, part tiled walls and door to outside. |
| Bedroom 1 | 3.64m x 2.80m | |
| Bedroom 2 | 3.78m x 2.69m | With built-in wardrobe. |
| First Floor | ||
| Spacious Landing | With extensive built-in storage, access to eaves space and hotpress with dual immersion. | |
| Bedroom 3 | 4.09m x 2.70m | With built-in wardrobe and access to eave space. |
| Bedroom 4 | 4.42m x 4.09m | With built-in wardrobe. |
| Bathroom | 2.73m x 1.37m | With bath, w.c, w.h.b and part tiled walls. |
Services
Mains water
Mains electricity
Mains drainage.
OFCH & BBCH
Alarm
Outside
Driveway with parking for several cars
Enclosed rear garden with sunny aspect.
Paved patio area.
Detached garage.
Side access on both sides.
