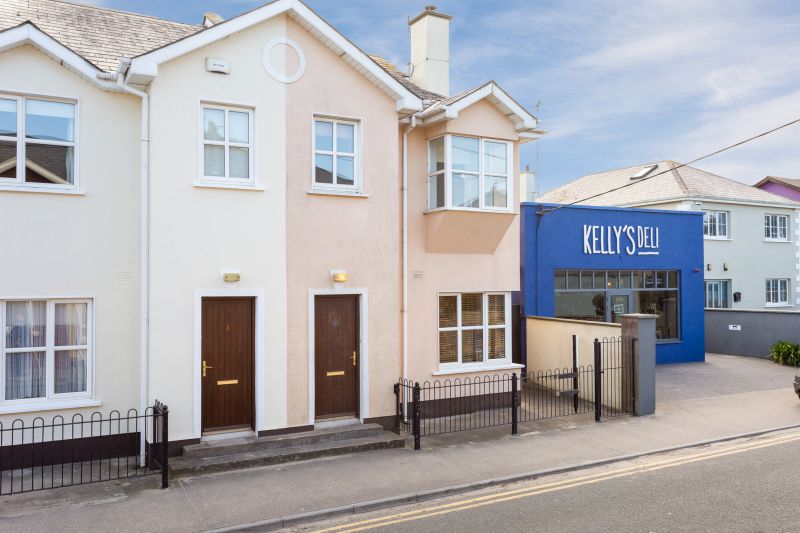4 Strand Avenue, Rosslare Strand, Co. Wexford

- P.O.A
- 84 M2
- 4 bedrooms
- File No. c137
- BER No. 102143138
- Performance 214.08 kWh/m2/yr

Superbly located on Strand Road directly across the road from the ‘Blue Flag’ Beach, this location will not be beaten. It is a wonderful 3 bed two storey semi-detached home right in the heart of Ireland’s premier holiday resort. All amenities are literally on your doorstep including; supermarket, pharmacy, pub, restaurants, hotels, bus/rail services. It is within easy walking distance of church, crèche, school, playground, water-sports centre, etc. etc. It would be an ideal home either for a permanent occupier or a retired person. Given the enviable location and the low maintenance nature of this property it would make a wonderful summer residence on the Sunny Southeast Coast. The property is presented for sale in good condition throughout and has the benefit of side access and a large enclosed patio area to the rear with sunny aspect. To the rear there two private parking spaces and the option to access the property via the patio area. As with all property location is the key and if you are in the market for a property in Rosslare, this simply must be viewed. For further information contact Wexford Auctioneers Kehoe & Assoc. on 053 9144393.
| Accommodation | ||
| Entrance Hallway | 3.11m x 1.59m | With tiled floor and stairs to first floor level. |
| Sitting Room | 4.28m x 3.78m | With open fireplace, feature corner window, tiled floor and double doors to: |
| Kitchen/Dining Area | 4.98m x 3.31m | With built-in floor and eye level units, integrated, hob, oven and extractor, washing machine, dishwasher, hotpress with dual immersion, tiled floor and door to rear garden. |
| Guest w.c | 1.70m x 1.09m | With w.c, w.h.b and tiled floor. |
| First Floor | ||
| Bathroom | 1.83m x 1.67m | Bath, w.c, w.h.b and part tiled walls. |
| Bedroom 1 | 3.18m x 2.86m | With laminate floor, built-in wardrobe and shelving. |
| Bedroom 2 | 3.06m x 2.62m | With hanging space, built-in shelving, laminate floor, feature box window and shower room ensuite. |
| Shower Room Ensuite | 1.97m x 1.52m | Tiled shower stall with electric shower, w.c and w.h.b. |
| Bedroom 3 | 2.58m x 2.24m | With laminate floor. |
Services
Mains water.
Mains electricity.
Mains drainage.
OFCH
Outside
Side access.
Enclosed patio area with sunny aspect.
Two private parking spaces to the rear.
Rear access via car park/patio area
