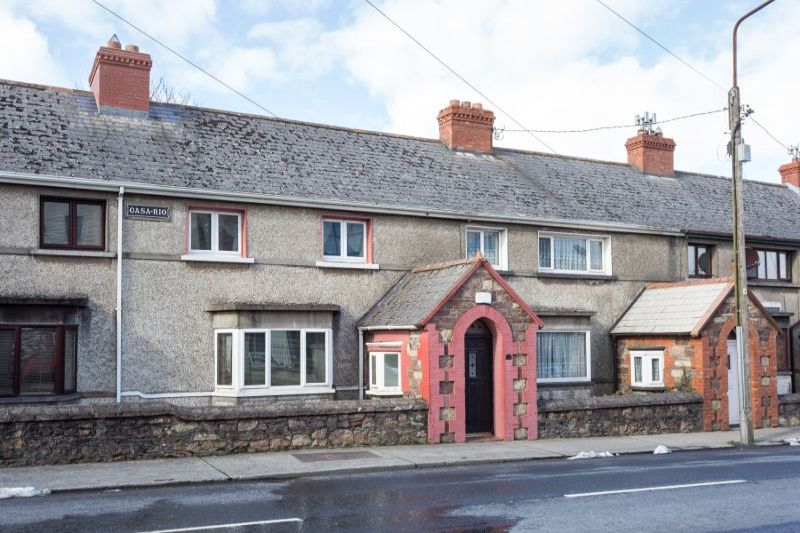10 Casa Rio, Distillery Road, Wexford

- P.O.A
- 137 M2
- 4 bedrooms
- File No. c085
- BER No. 110292299
- Performance 268.16 kWh/m2/yr

10 Casa Rio is a property with immense character and charm built in the late 1940’s originally to house the workers from Pierces Foundry it is steeped in history. This attractive town house was completely modernised and upgraded less than 10 years ago and comes to the market in absolutely mint condition retaining all of its original character and charm. The property has excellent family accommodation with a large open plan kitchen/dining/living room, sitting room and 4 bedrooms. Finished to a high standard throughout with some lovely features including high ceilings and the original staircase. There is a small enclosed courtyard perfect for outdoor dining, two parking spaces and elevated patio area to the rear. Conveniently located close to Tesco and within easy walking distance of Wexford’s Main Street, schools, shops and all amenities. Early viewing comes highly recommended, contact Kehoe & Associates 053 9144393.
| Accommodation | ||
| Entrance Porch | 2.38m x 1.39m | With tiled floor, ceiling coving and centre piece and feature windows looking over the stream. |
| Entrance Hallway | 6.81m x 1.48m | With cloaks closet and understairs storage press. |
| Sitting Room | 4.89m x 4.03m | With feature cast iron open fireplace, ceiling coving, centre piece and bay window. |
| Bedroom 4/Play Room | 4.32m x 3.28m | With built-in wardrobe and built-in shelving. |
| Open Plan Kitchen/Dining Room | 5.93m x 4.42m | With solid fuel stove, excellent range of built-in floor and eye level units, integrated oven, microwave, hob, extractor, dishwasher, tiled floor and part tiled walls. |
| Utility Room | 2.11m x 2.13m | With washing machine, fridge/freezer, freezer, tiled floor and door to outside. |
| Wet Room | 2.12m x 2.09m | Fully tiled with electric shower, w.c and w.h.b |
| First Floor | ||
| Bedroom 1 | 3.49m x 3.18m | |
| Bedroom 2 | 4.31m x 2.56m | With built-in wardrobe and dressing table unit with shelving. |
| Bedroom 3 | 3.53m x 2.30m | With extensive range of built-in wardrobes and dressing table. |
| Bathroom | 2.14m x 2.03m | Fully tiled, corner bath with mixer taps and electric shower over, w.c, w.h.b and built-in storage cabinet. |
Services
Mains water
Mains electricity
Mains drainage
OFCH
Double glazed PVC Windows
Outside
Vehicular access to the rear
Enclosed paved courtyard
2 parking bays
Elevated patio area
NOTE: All carpets, curtains, blinds, electrical appliances and most furniture are included in the sale. The Moroccan suite, all pictures, personal items, lamps, hall stand, 2 hall chairs and the writing bureau are expressly excluded from the sale.
